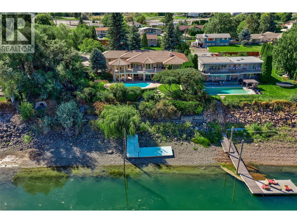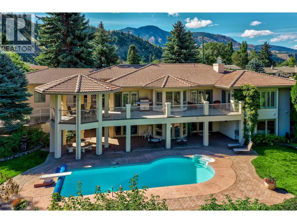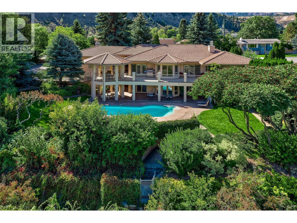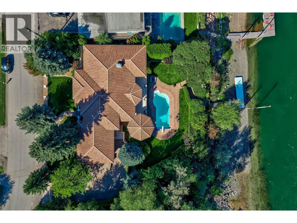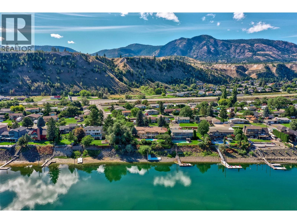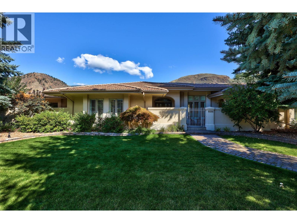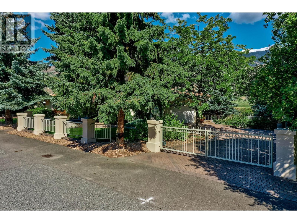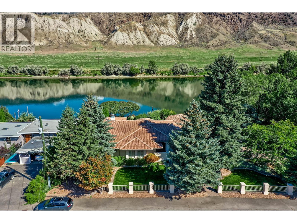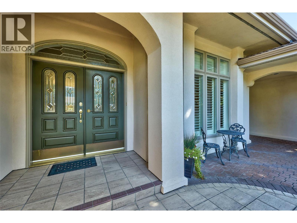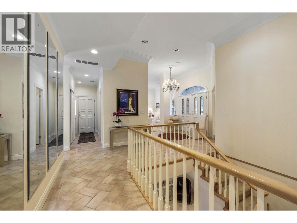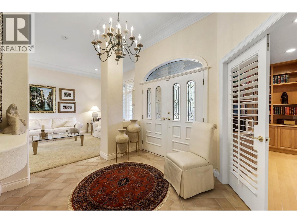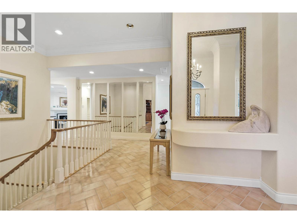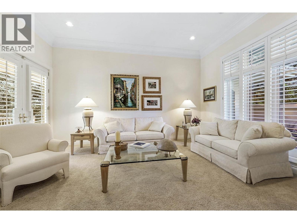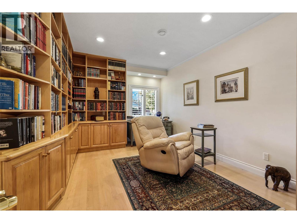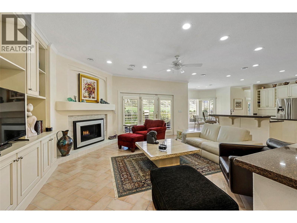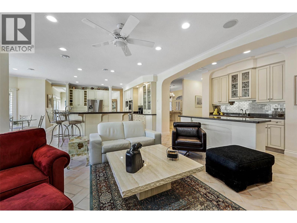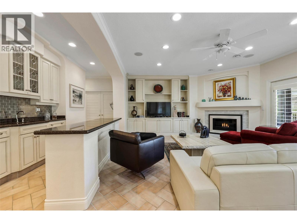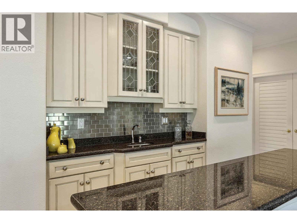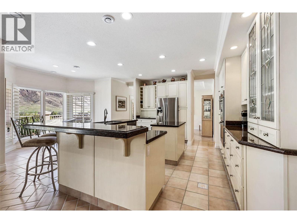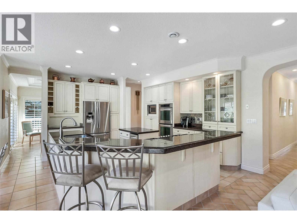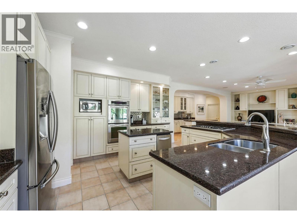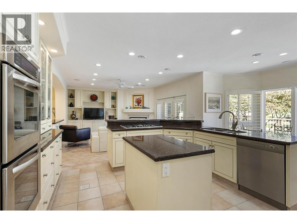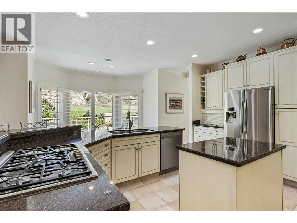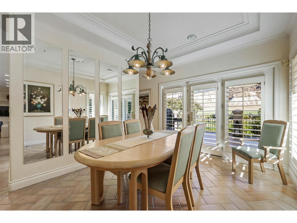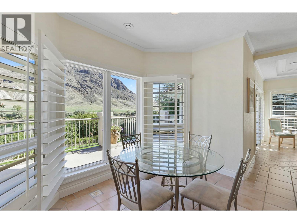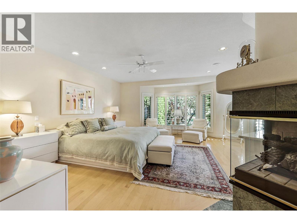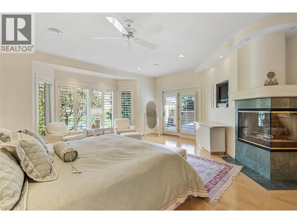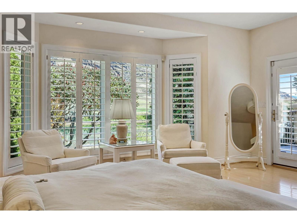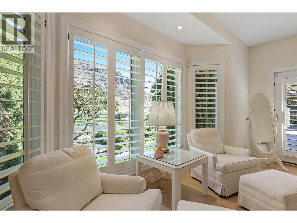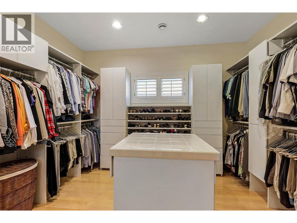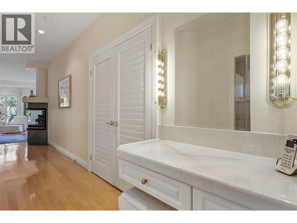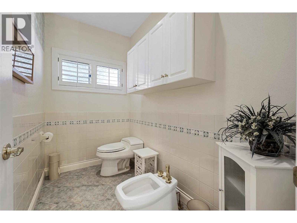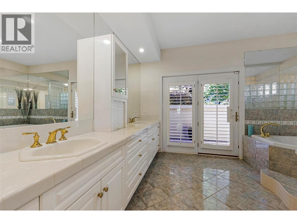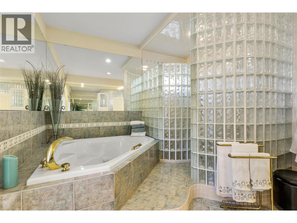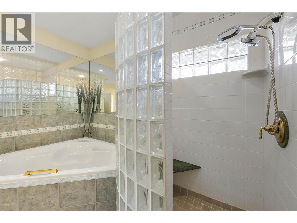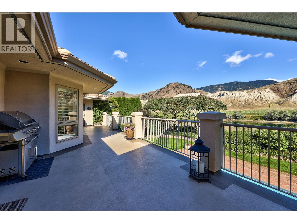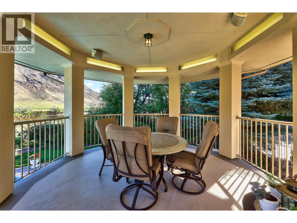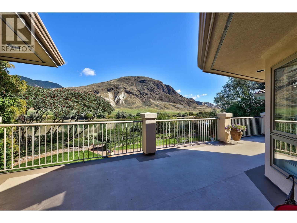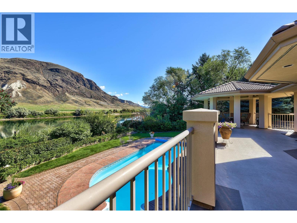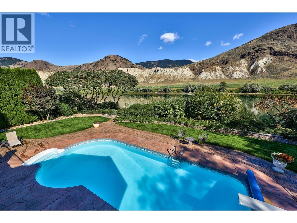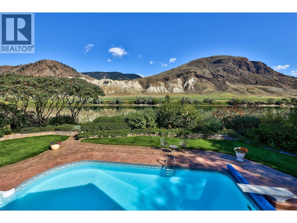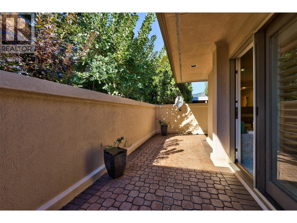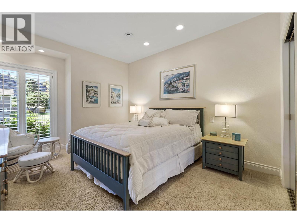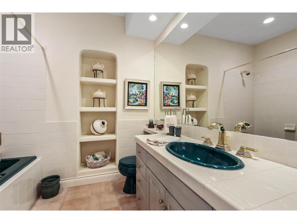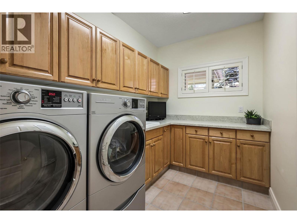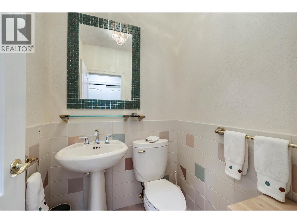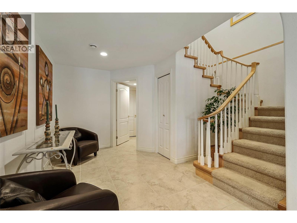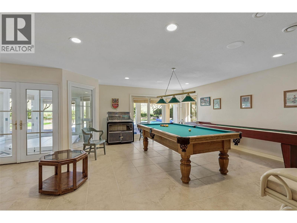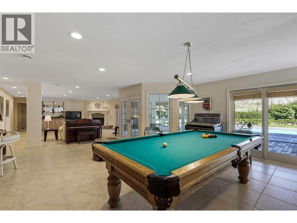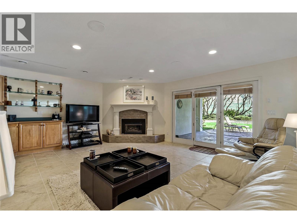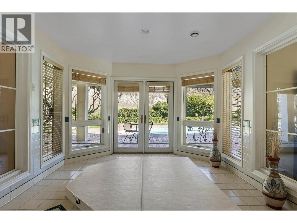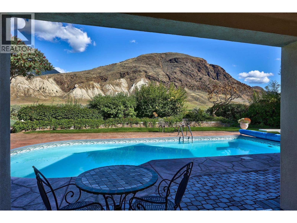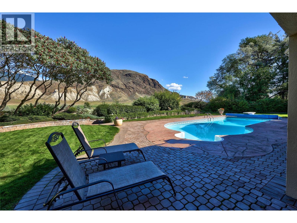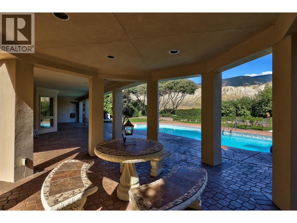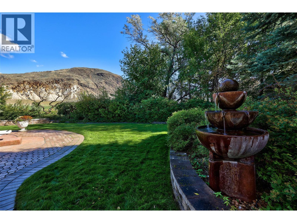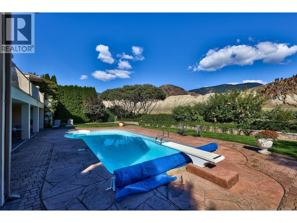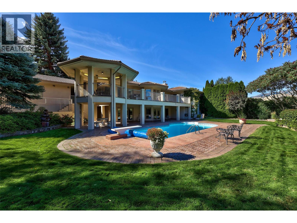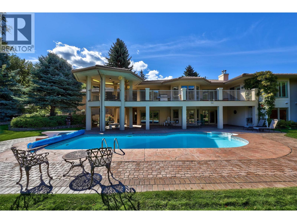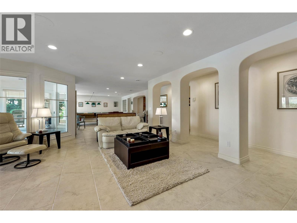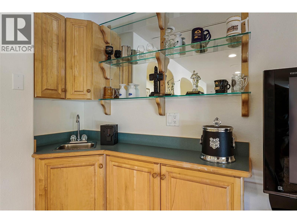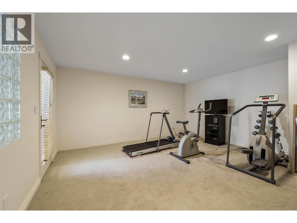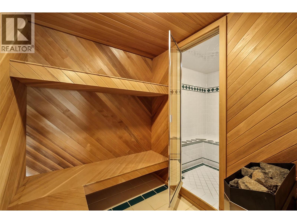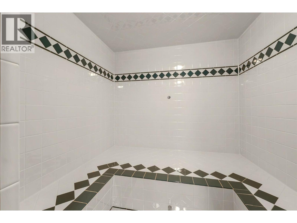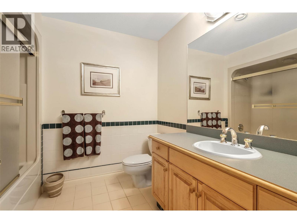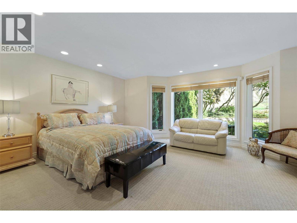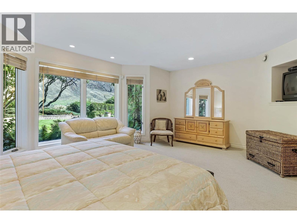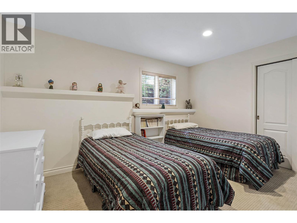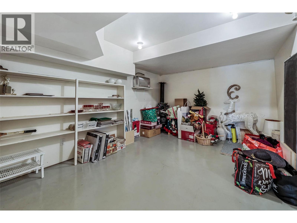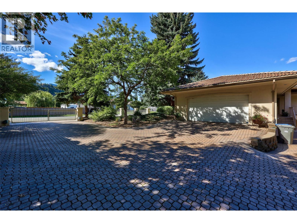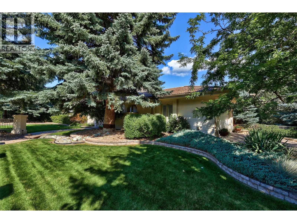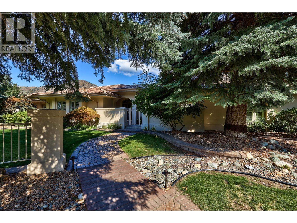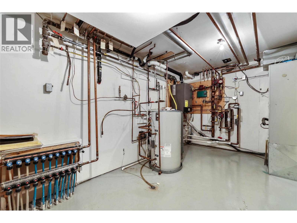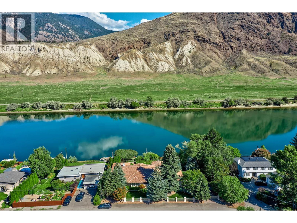4 Bedroom
4 Bathroom
5,447 ft2
Ranch
Fireplace
Inground Pool
Central Air Conditioning
Forced Air, Radiant Heat, See Remarks
Waterfront On River
Underground Sprinkler
$2,499,000
Step into elegance with this stunning 5,400 SqFt riverfront masterpiece. From the moment you enter, a grand open foyer sets the tone for refined living. A formal sitting room and executive office with custom built-ins offer sophistication and function. The gourmet kitchen flows seamlessly into the spacious living area, a wet bar with a second island makes entertaining effortless. The dining room is separate for intimate dinners. The expansive primary suite features river views, a gas fireplace, a dream walk-in closet with center island, and a spa-inspired 6-piece ensuite. The main level also includes a second bedroom, a 2pc powder room as well as a 4pc main bathroom. The lower level is a haven of leisure: a generous rec room with wet bar and fireplace, billiards area, flex space, indoor hot tub, sauna, steam shower, and abundant storage. Two additional bedrooms and a 4 piece bathroom complete the lower level. Outside, enjoy a covered deck with breathtaking views, mature landscaping, vibrant gardens, a sparkling pool, and private dock. With gated entry, RV parking, guest space, and a double garage, this estate offers luxury, privacy, and lifestyle in one exceptional package. (id:60329)
Property Details
|
MLS® Number
|
10359088 |
|
Property Type
|
Single Family |
|
Neigbourhood
|
Dallas |
|
Features
|
Private Setting, Treed, Central Island, Balcony |
|
Parking Space Total
|
2 |
|
Pool Type
|
Inground Pool |
|
Structure
|
Dock |
|
View Type
|
River View, View Of Water, View (panoramic) |
|
Water Front Type
|
Waterfront On River |
Building
|
Bathroom Total
|
4 |
|
Bedrooms Total
|
4 |
|
Appliances
|
Refrigerator, Dishwasher, Dryer, Freezer, Cooktop - Gas, Microwave, See Remarks, Washer |
|
Architectural Style
|
Ranch |
|
Constructed Date
|
1994 |
|
Construction Style Attachment
|
Detached |
|
Cooling Type
|
Central Air Conditioning |
|
Exterior Finish
|
Stucco |
|
Fireplace Fuel
|
Gas |
|
Fireplace Present
|
Yes |
|
Fireplace Type
|
Unknown |
|
Flooring Type
|
Carpeted, Tile |
|
Half Bath Total
|
1 |
|
Heating Fuel
|
Other |
|
Heating Type
|
Forced Air, Radiant Heat, See Remarks |
|
Roof Material
|
Tile |
|
Roof Style
|
Unknown |
|
Stories Total
|
2 |
|
Size Interior
|
5,447 Ft2 |
|
Type
|
House |
|
Utility Water
|
Municipal Water |
Parking
|
See Remarks
|
|
|
Attached Garage
|
2 |
|
R V
|
|
Land
|
Access Type
|
Highway Access |
|
Acreage
|
No |
|
Fence Type
|
Fence |
|
Landscape Features
|
Underground Sprinkler |
|
Sewer
|
Municipal Sewage System |
|
Size Irregular
|
0.38 |
|
Size Total
|
0.38 Ac|under 1 Acre |
|
Size Total Text
|
0.38 Ac|under 1 Acre |
|
Zoning Type
|
Unknown |
Rooms
| Level |
Type |
Length |
Width |
Dimensions |
|
Basement |
Bedroom |
|
|
19'9'' x 15'0'' |
|
Basement |
Bedroom |
|
|
10'0'' x 14'0'' |
|
Basement |
Utility Room |
|
|
9'3'' x 16'0'' |
|
Basement |
Storage |
|
|
10'11'' x 16'0'' |
|
Basement |
Sauna |
|
|
11'5'' x 6'8'' |
|
Basement |
4pc Bathroom |
|
|
Measurements not available |
|
Basement |
Other |
|
|
15'6'' x 9'4'' |
|
Basement |
Other |
|
|
6'0'' x 7'10'' |
|
Basement |
Storage |
|
|
10'9'' x 6'8'' |
|
Basement |
Gym |
|
|
16'7'' x 16'6'' |
|
Basement |
Recreation Room |
|
|
44'10'' x 19'11'' |
|
Main Level |
Bedroom |
|
|
11'1'' x 15'9'' |
|
Main Level |
6pc Ensuite Bath |
|
|
Measurements not available |
|
Main Level |
Primary Bedroom |
|
|
19'9'' x 22'0'' |
|
Main Level |
Laundry Room |
|
|
6'9'' x 10'8'' |
|
Main Level |
4pc Bathroom |
|
|
Measurements not available |
|
Main Level |
Dining Nook |
|
|
11'4'' x 5'7'' |
|
Main Level |
Living Room |
|
|
17'9'' x 17'0'' |
|
Main Level |
Dining Room |
|
|
10'0'' x 14'4'' |
|
Main Level |
Kitchen |
|
|
16'5'' x 17'0'' |
|
Main Level |
2pc Bathroom |
|
|
Measurements not available |
|
Main Level |
Family Room |
|
|
13'5'' x 17'1'' |
|
Main Level |
Den |
|
|
12'1'' x 16'4'' |
|
Main Level |
Foyer |
|
|
11'4'' x 14'3'' |
https://www.realtor.ca/real-estate/28724959/6684-chukar-drive-kamloops-dallas
