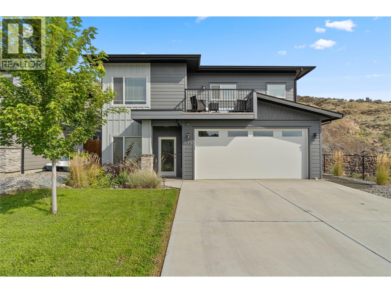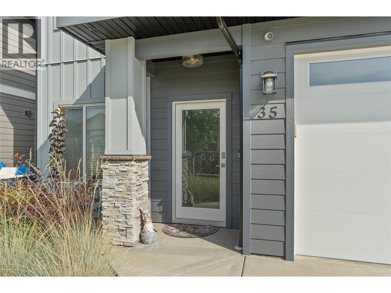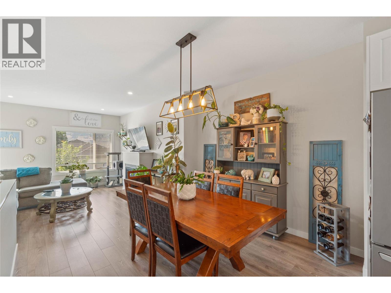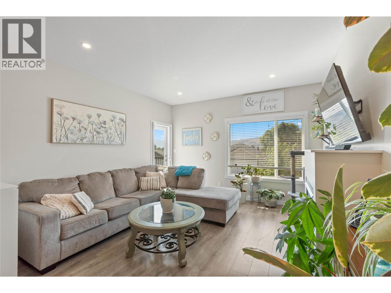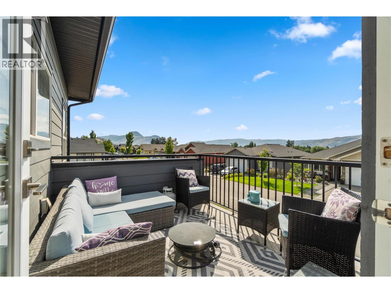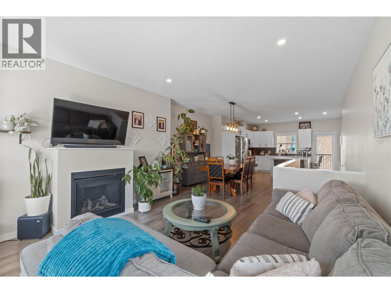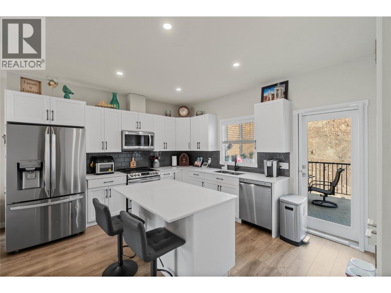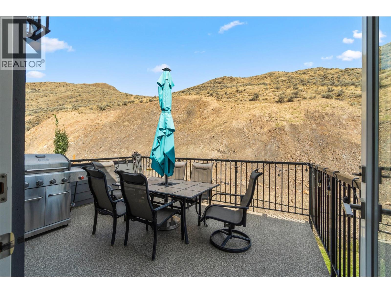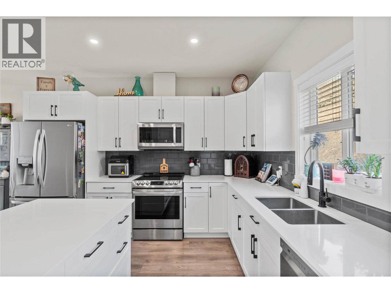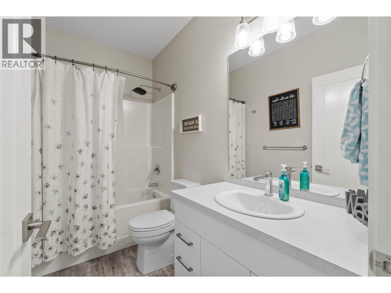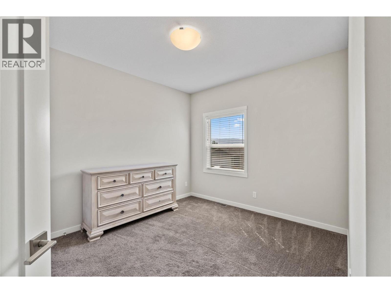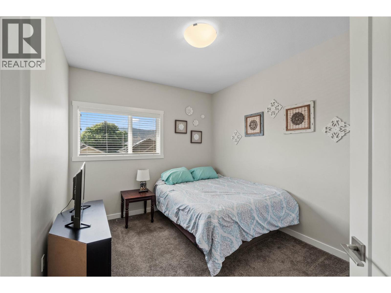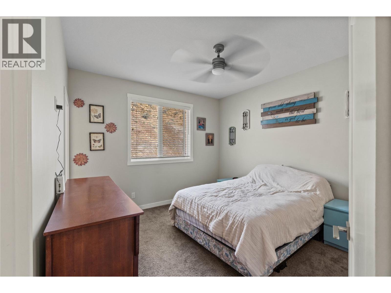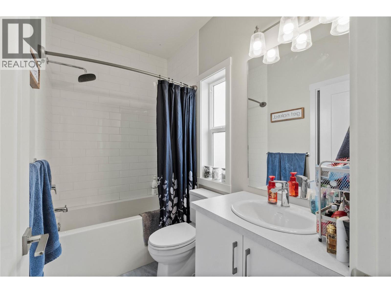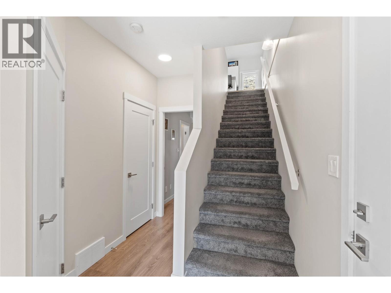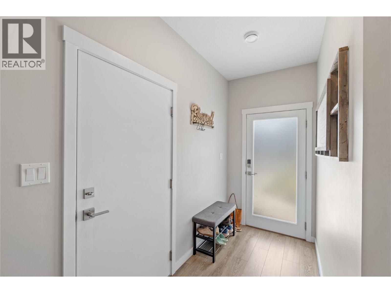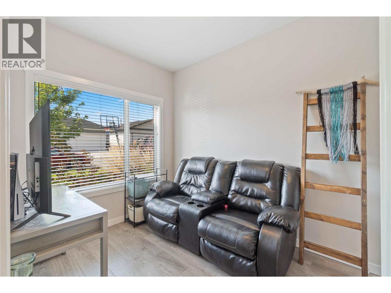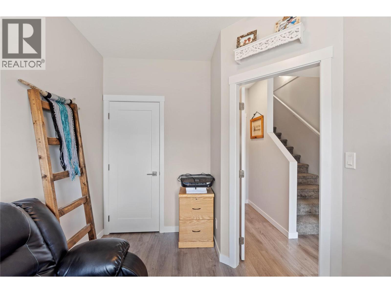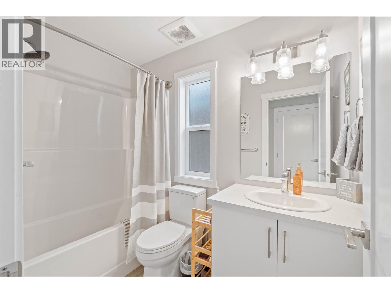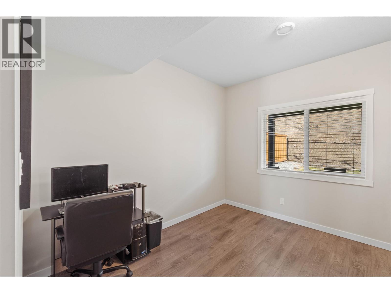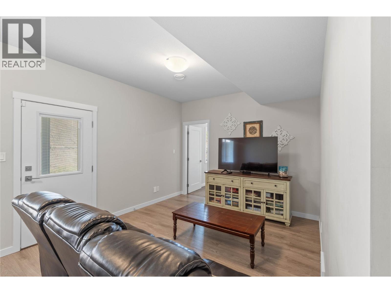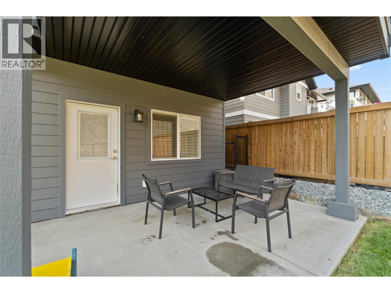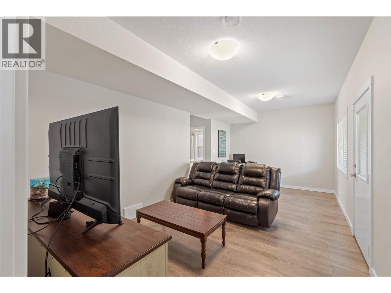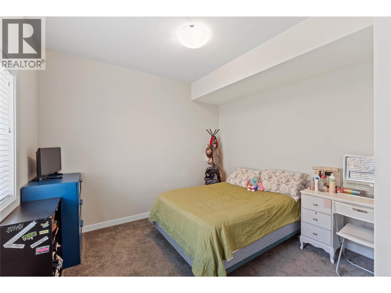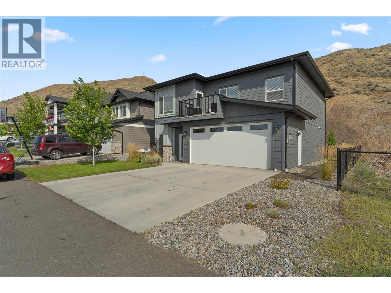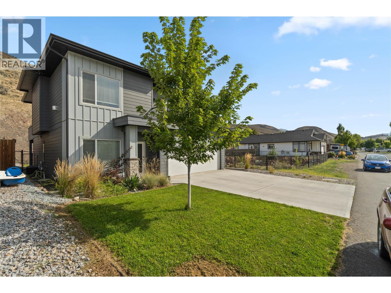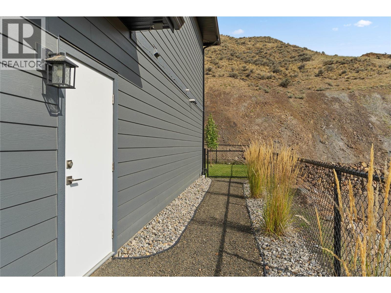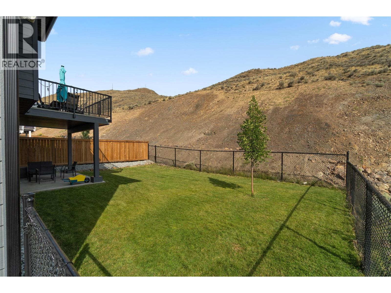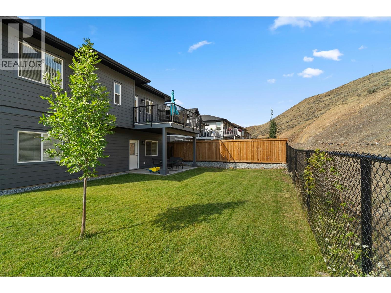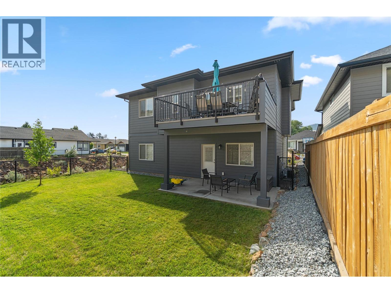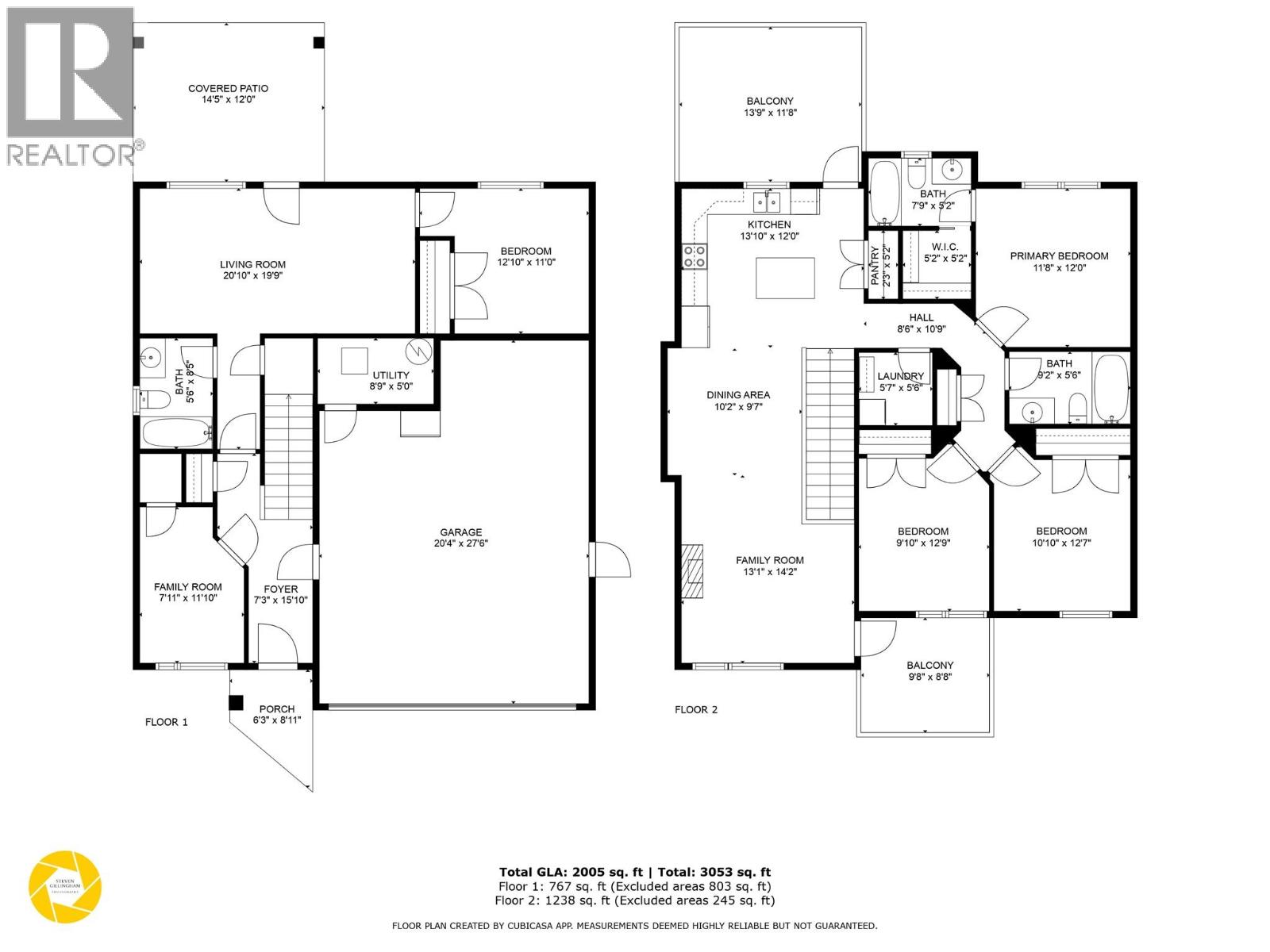1900 Ord Road Unit# 35 Kamloops, British Columbia V2B 0B6
$749,900Maintenance,
$165 Monthly
Maintenance,
$165 MonthlyLocated in peaceful Sunset Ridge, this 5 bedroom, 3 bathroom home delivers comfort, functionality and a touch of nature. The main entry welcomes you with a spacious entry that leads to the double garage, two bedrooms and a full 4pc bathroom. A large family room at the back of the home offers walk out access to the fully fenced backyard. Thanks to the layout and existing rough ins, this level also offers the possibility of a self contained suite. Upstairs, natural light fills the open concept living area, where you’ll find a cozy fireplace and access to a front sundeck. The dining area connects to a beautifully finished kitchen which opens to a back sundeck with panoramic mountain views. This floor is also home to a full 4pc bathroom, two good sized bedrooms and separate laundry room. A primary suite with 4pc ensuite and walk in closet rounds out the space. Mature landscaping, irrigation and the added privacy of having only one direct neighbor make this property even more appealing. With hiking and biking trails at your doorstep and Brocklehurst amenities just minutes away, this home offers a little bit of everything. (id:60329)
Property Details
| MLS® Number | 10359165 |
| Property Type | Single Family |
| Neigbourhood | Brocklehurst |
| Community Name | SUNSET RIDGE |
| Features | Central Island, Balcony, Two Balconies |
| Parking Space Total | 2 |
Building
| Bathroom Total | 3 |
| Bedrooms Total | 5 |
| Appliances | Range, Refrigerator, Dishwasher, Microwave, Oven, Washer & Dryer |
| Basement Type | Full |
| Constructed Date | 2021 |
| Construction Style Attachment | Detached |
| Cooling Type | Central Air Conditioning |
| Exterior Finish | Other |
| Flooring Type | Mixed Flooring |
| Heating Type | Forced Air |
| Roof Material | Asphalt Shingle |
| Roof Style | Unknown |
| Stories Total | 2 |
| Size Interior | 2,005 Ft2 |
| Type | House |
| Utility Water | Municipal Water |
Parking
| Attached Garage | 2 |
Land
| Acreage | No |
| Sewer | Municipal Sewage System |
| Size Irregular | 0.08 |
| Size Total | 0.08 Ac|under 1 Acre |
| Size Total Text | 0.08 Ac|under 1 Acre |
| Zoning Type | Unknown |
Rooms
| Level | Type | Length | Width | Dimensions |
|---|---|---|---|---|
| Basement | Bedroom | 12'10'' x 11' | ||
| Basement | Living Room | 20'10'' x 19'9'' | ||
| Basement | 4pc Bathroom | Measurements not available | ||
| Basement | Bedroom | 7'11'' x 11'10'' | ||
| Basement | Foyer | 7'3'' x 15'10'' | ||
| Main Level | 4pc Bathroom | Measurements not available | ||
| Main Level | Bedroom | 9'10'' x 12'9'' | ||
| Main Level | Bedroom | 10'10'' x 12'7'' | ||
| Main Level | 4pc Ensuite Bath | Measurements not available | ||
| Main Level | Primary Bedroom | 11'8'' x 12' | ||
| Main Level | Laundry Room | 5'7'' x 5'6'' | ||
| Main Level | Kitchen | 13'10'' x 12' | ||
| Main Level | Dining Room | 10'2'' x 9'7'' | ||
| Main Level | Living Room | 13'1'' x 14'2'' |
https://www.realtor.ca/real-estate/28723867/1900-ord-road-unit-35-kamloops-brocklehurst
Contact Us
Contact us for more information
