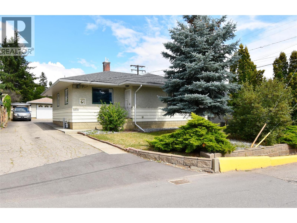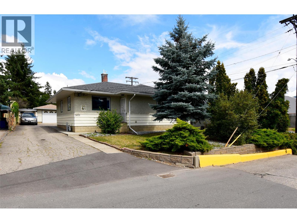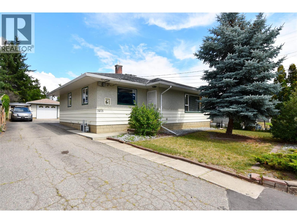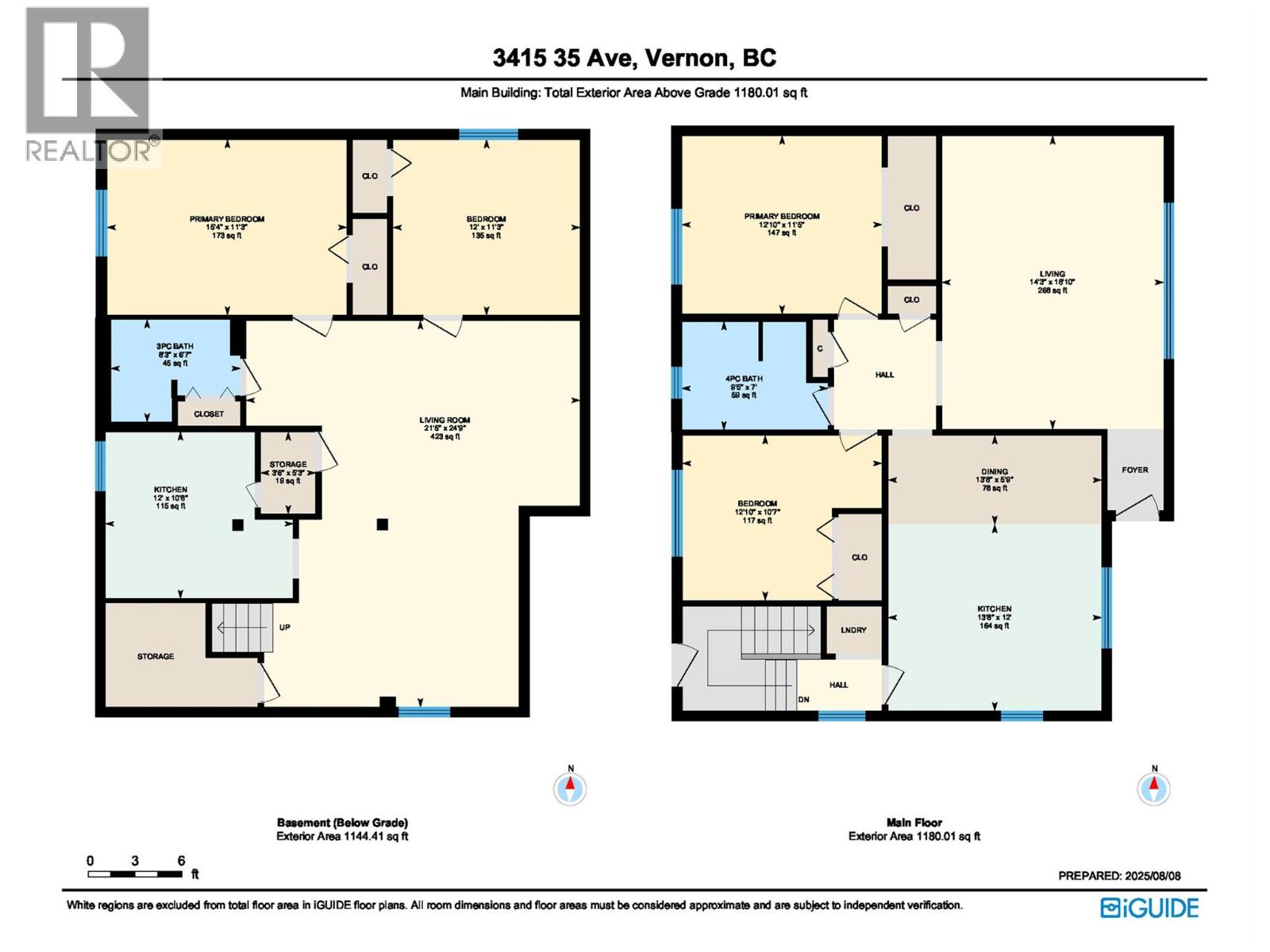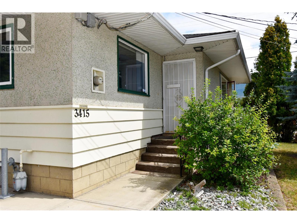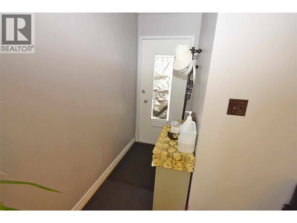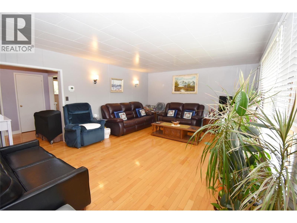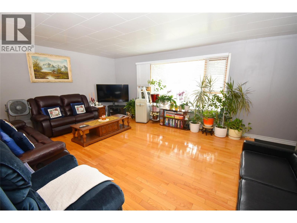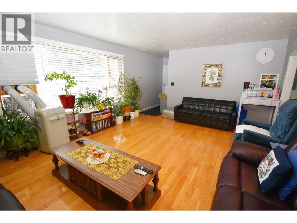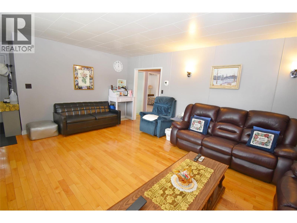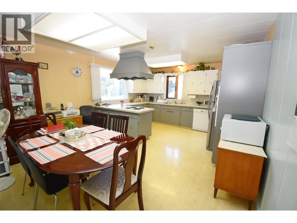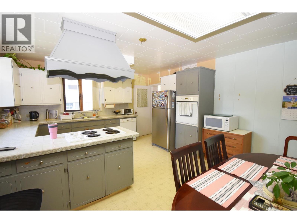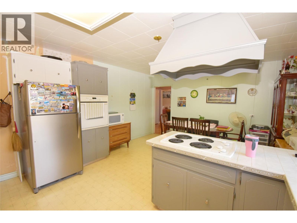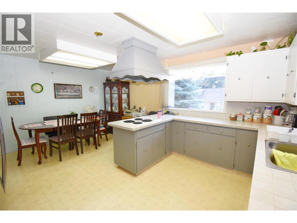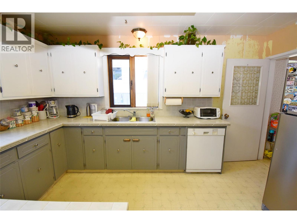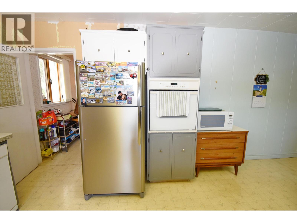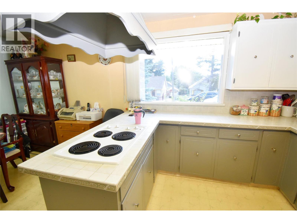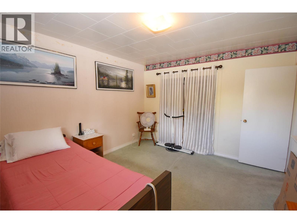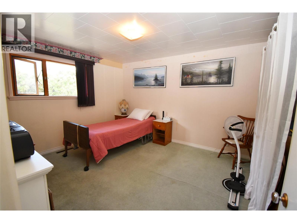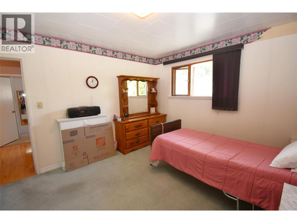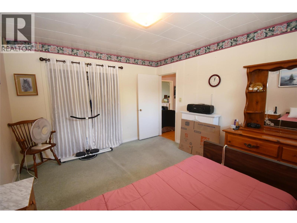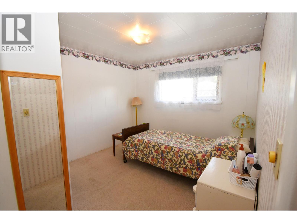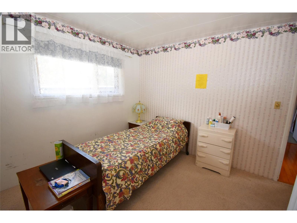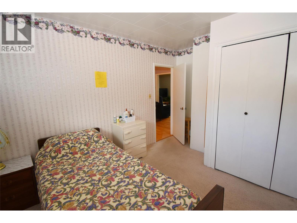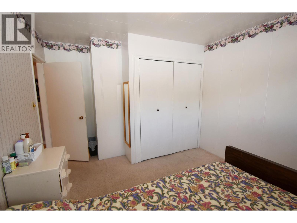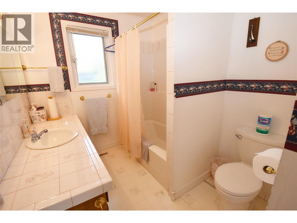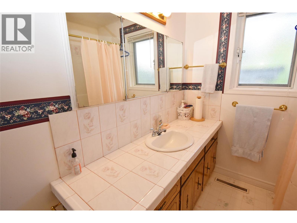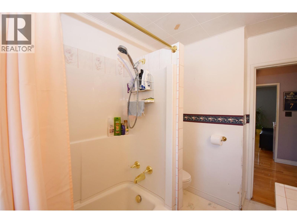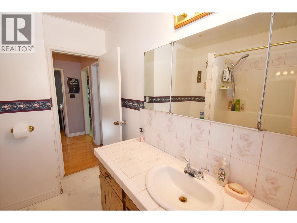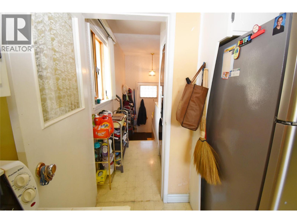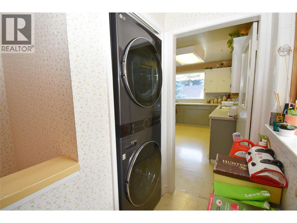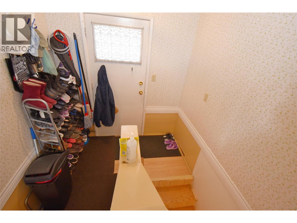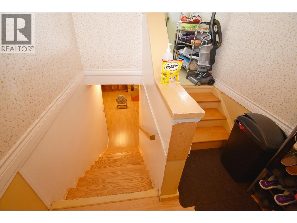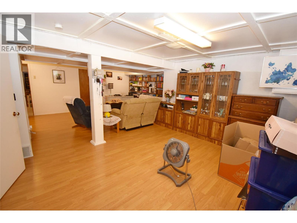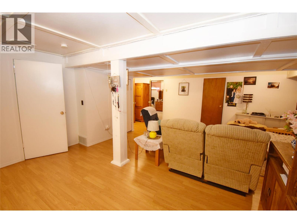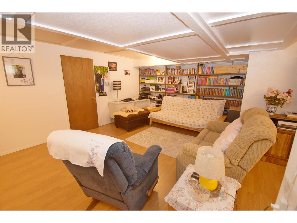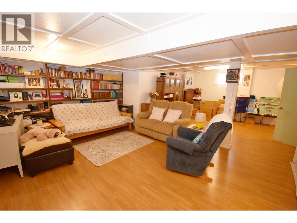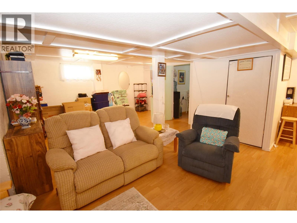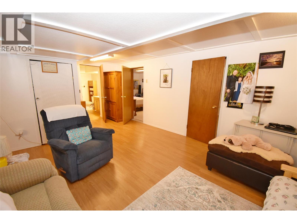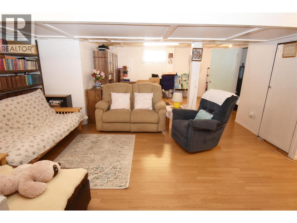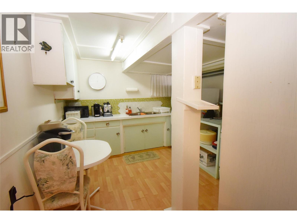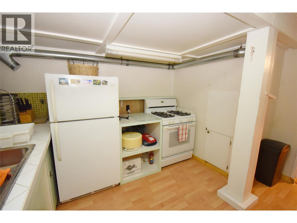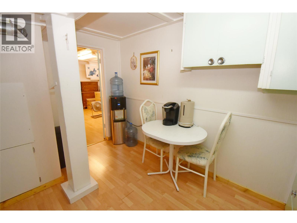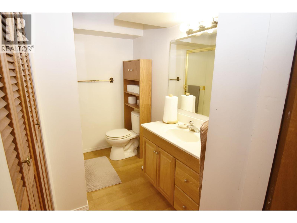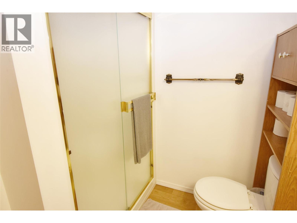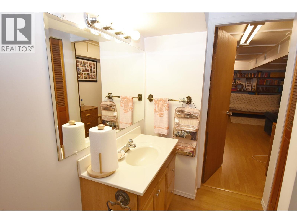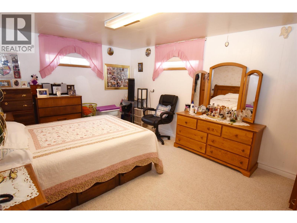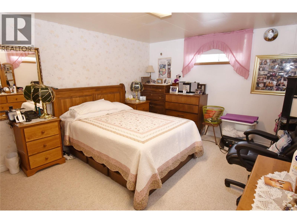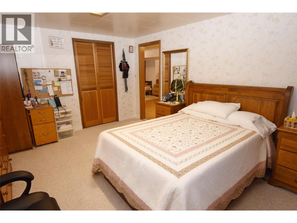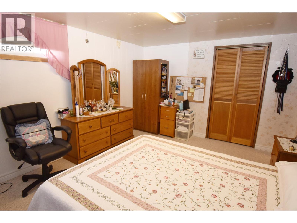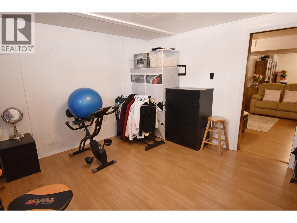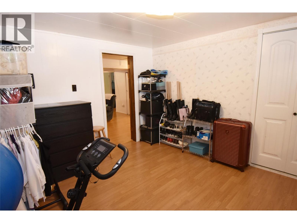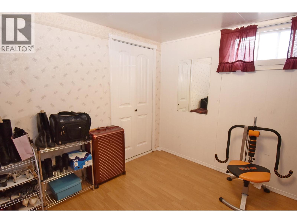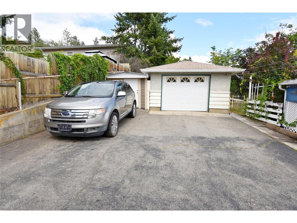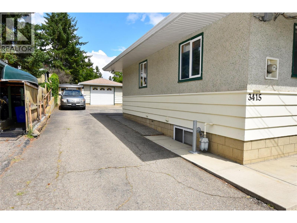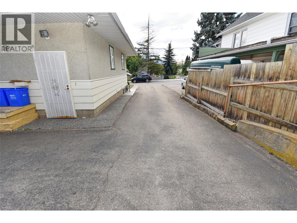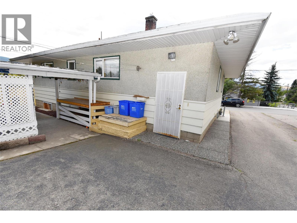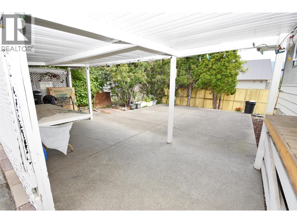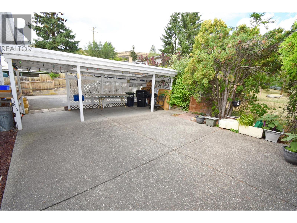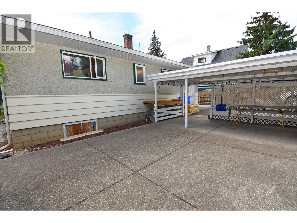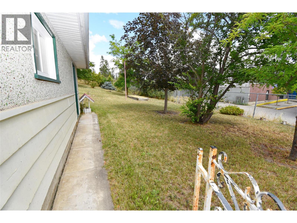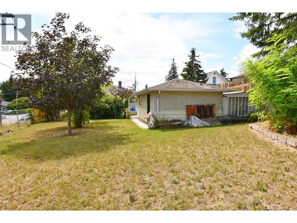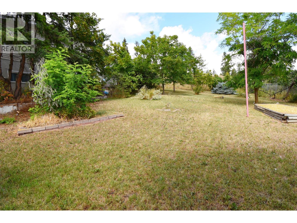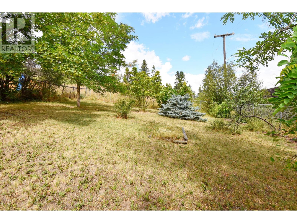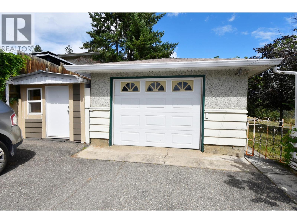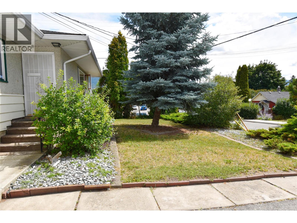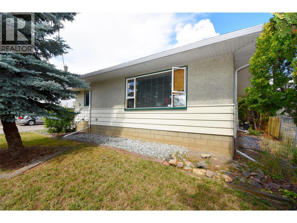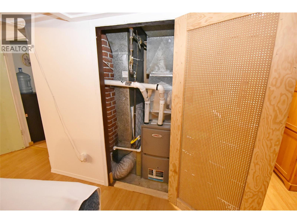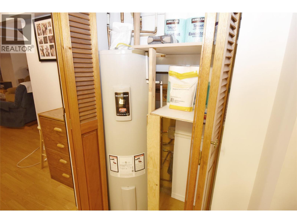4 Bedroom
2 Bathroom
2,265 ft2
Other
Window Air Conditioner
Forced Air, See Remarks
$649,000
Downtown charm, Income Potential, and walk-everywhere living! This well-kept home is in the Heart of Vernon! Step into a vibrant Vernon lifestyle where everything is at your doorstep. Perfect for first-time buyers wanting convenience and space for their growing family or the savvy investor seeking a high-demand rental location, this 2,200+ sq ft home blends character, comfort, and opportunity. Stroll to the Vernon Rec Centre, the Performing Arts Centre, shops, restaurants, parks, and cafes; or hop on a major bus route that is just steps away. Inside, the main floor glows with original hardwood floors in a bright living room, a warm country-style kitchen with loads of counter & cupboard space and an adjacent dining space, two generous bedrooms, and a full bathroom. The back porch with laundry opens to a fully fenced yard set up for outdoor living, complete with a covered BBQ patio and plenty of space for gardening. The lower level offers a self-contained two-bedroom, one-bathroom in-law suite, with a spacious living room, it is perfect for extended family or as rental income. A detached single garage, ample parking, extra storage and unbeatable walk-ability make this property a rare find. Whether you are starting your home-ownership journey or expanding your portfolio, this move-in ready home with a little bit of updates will make it your own. This home invites you to live, work, and play right in the heart of Vernon. (id:60329)
Property Details
|
MLS® Number
|
10358350 |
|
Property Type
|
Single Family |
|
Neigbourhood
|
City of Vernon |
|
Amenities Near By
|
Golf Nearby, Public Transit, Airport, Park, Recreation, Schools, Shopping, Ski Area |
|
Community Features
|
Family Oriented, Rentals Allowed |
|
Parking Space Total
|
4 |
|
View Type
|
City View, Mountain View |
Building
|
Bathroom Total
|
2 |
|
Bedrooms Total
|
4 |
|
Appliances
|
Refrigerator, Cooktop - Electric, Range - Gas, Washer/dryer Stack-up, Oven - Built-in |
|
Architectural Style
|
Other |
|
Basement Type
|
Full |
|
Constructed Date
|
1956 |
|
Construction Style Attachment
|
Detached |
|
Cooling Type
|
Window Air Conditioner |
|
Exterior Finish
|
Stucco, Wood |
|
Fire Protection
|
Controlled Entry, Smoke Detector Only |
|
Flooring Type
|
Carpeted, Hardwood, Laminate, Linoleum |
|
Heating Type
|
Forced Air, See Remarks |
|
Roof Material
|
Asphalt Shingle |
|
Roof Style
|
Unknown |
|
Stories Total
|
1 |
|
Size Interior
|
2,265 Ft2 |
|
Type
|
House |
|
Utility Water
|
Municipal Water |
Parking
Land
|
Access Type
|
Easy Access |
|
Acreage
|
No |
|
Land Amenities
|
Golf Nearby, Public Transit, Airport, Park, Recreation, Schools, Shopping, Ski Area |
|
Sewer
|
Municipal Sewage System |
|
Size Irregular
|
0.32 |
|
Size Total
|
0.32 Ac|under 1 Acre |
|
Size Total Text
|
0.32 Ac|under 1 Acre |
|
Zoning Type
|
Unknown |
Rooms
| Level |
Type |
Length |
Width |
Dimensions |
|
Main Level |
Laundry Room |
|
|
3'0'' x 3'0'' |
|
Main Level |
4pc Bathroom |
|
|
9'5'' x 6'11'' |
|
Main Level |
Bedroom |
|
|
12'10'' x 10'7'' |
|
Main Level |
Primary Bedroom |
|
|
12'10'' x 11'5'' |
|
Main Level |
Dining Room |
|
|
13'8'' x 5'8'' |
|
Main Level |
Kitchen |
|
|
13'8'' x 12'0'' |
|
Main Level |
Living Room |
|
|
18'10'' x 14'3'' |
|
Additional Accommodation |
Other |
|
|
5'3'' x 3'6'' |
|
Additional Accommodation |
Bedroom |
|
|
12'0'' x 11'3'' |
|
Additional Accommodation |
Primary Bedroom |
|
|
15'4'' x 11'3'' |
|
Additional Accommodation |
Full Bathroom |
|
|
8'3'' x 6'7'' |
|
Additional Accommodation |
Kitchen |
|
|
12'0'' x 10'8'' |
|
Additional Accommodation |
Living Room |
|
|
24'9'' x 21'5'' |
https://www.realtor.ca/real-estate/28723499/3415-35-avenue-vernon-city-of-vernon
