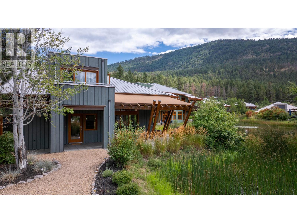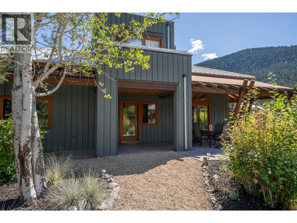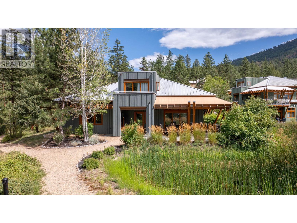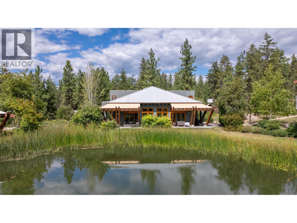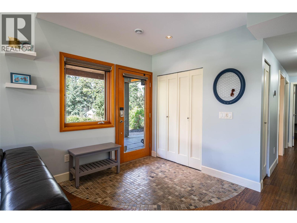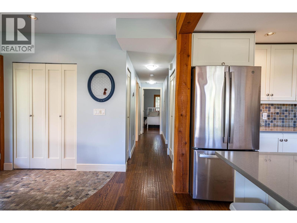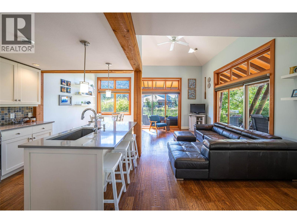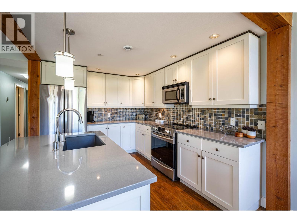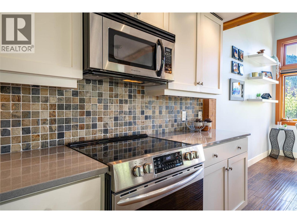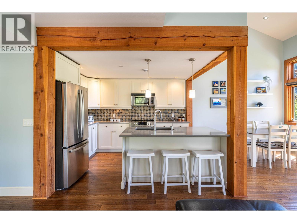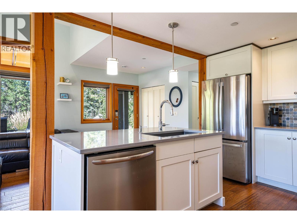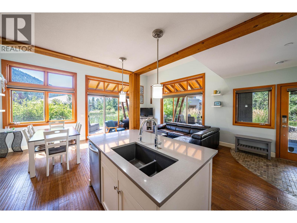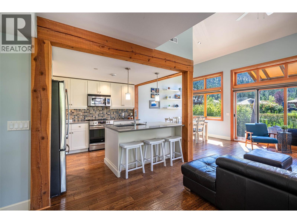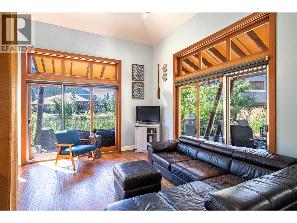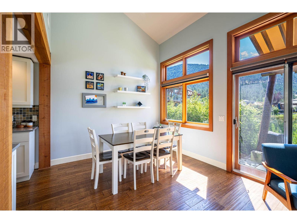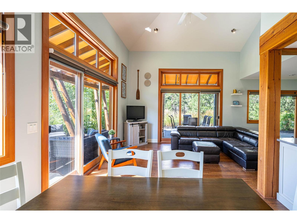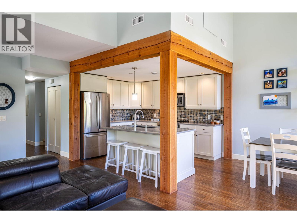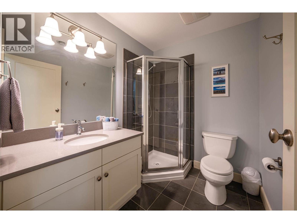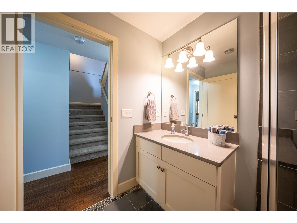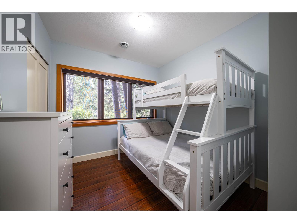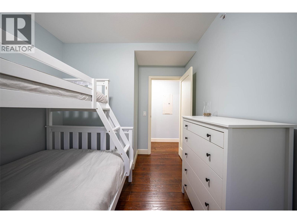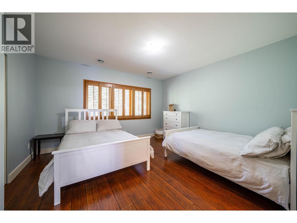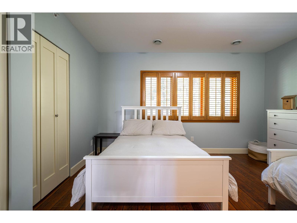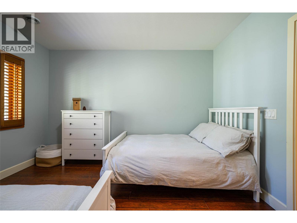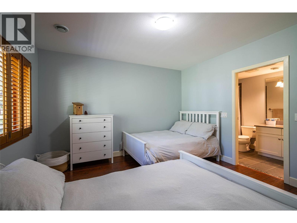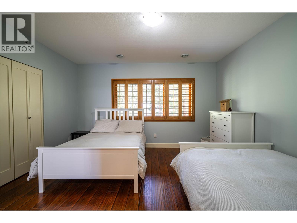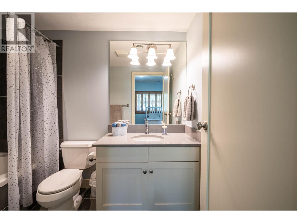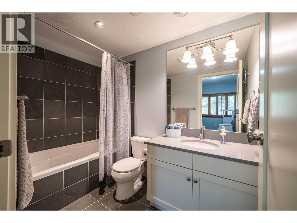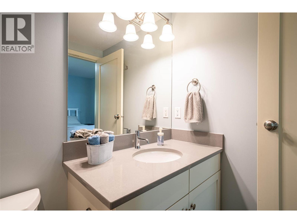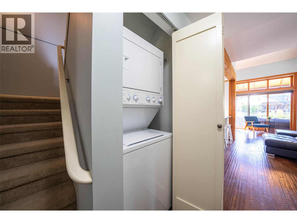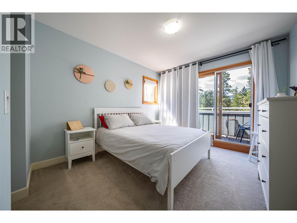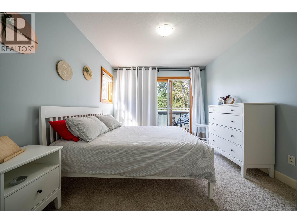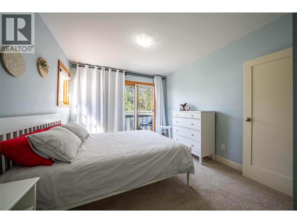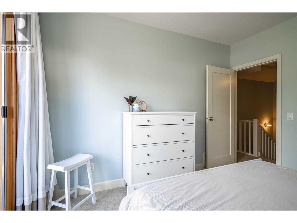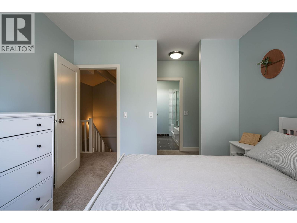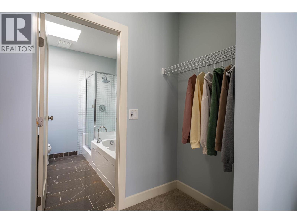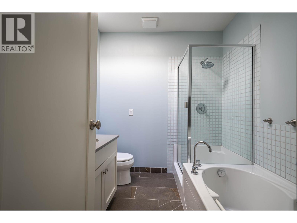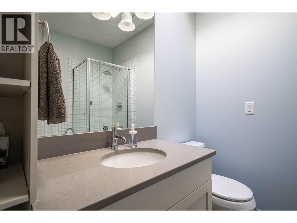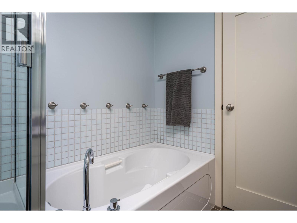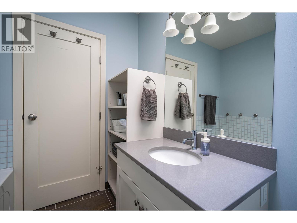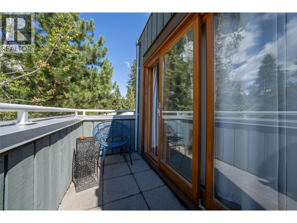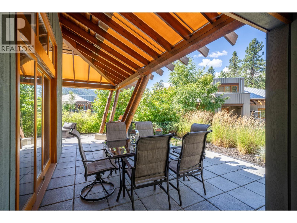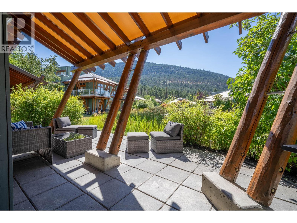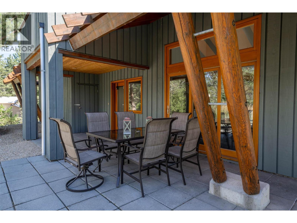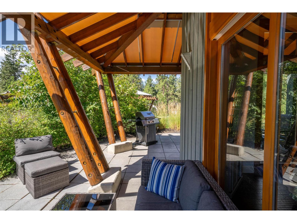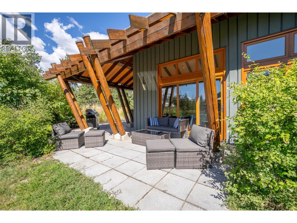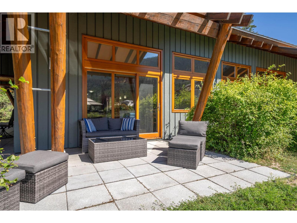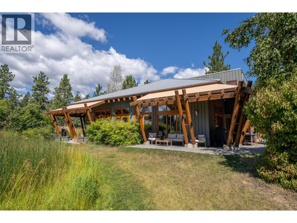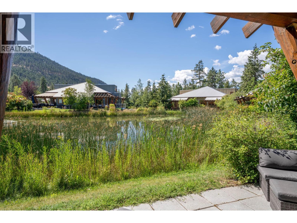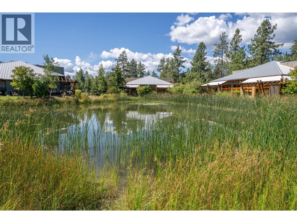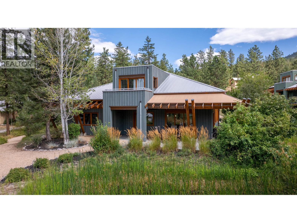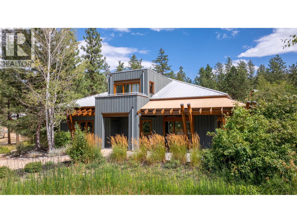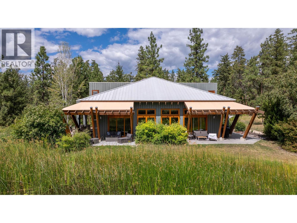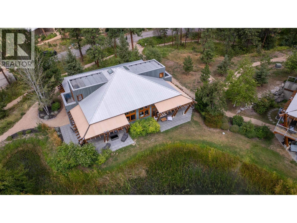9845 Eastside Road Unit# 97 Vernon, British Columbia V1H 1Z2
$609,000Maintenance, Reserve Fund Contributions, Ground Maintenance, Property Management, Other, See Remarks, Sewer, Waste Removal
$874.73 Monthly
Maintenance, Reserve Fund Contributions, Ground Maintenance, Property Management, Other, See Remarks, Sewer, Waste Removal
$874.73 MonthlyThis turn key duplex home offers easy access to all amenities with a fantastic location on Trout Lake where you can watch wildlife and enjoy the serenity right by the water. Inside the repainted two-level home, an open-concept layout awaits with gleaming hardwood flooring underfoot and large picture South East facing windows showcase Trout Lake. The kitchen boasts contemporary white cabinetry with updated quartz countertops, stainless steel appliances, and center island. From here, easily access the expansive wrap-around patio where you can imagine al fresco dining and grilling with Trout Lake as a picturesque backdrop. Also on the main floor, a spacious living room boasts vaulted ceilings and dining area. Further two bedrooms on this floor, including a suite with private bathroom and shared bathroom await. On the second floor, an additional bedroom suite with walk-thru closet ensuite bathroom with soaker tub and private patio reside. Outback on Okanagan Lake is not simply another Vernon community. With multiple tennis courts, pools and hot tubs, a fitness center, and private beach, minutes from hiking and biking trails, this handsome lakefront complex offers a one-of-a kind lifestyle and truly is a hidden gem (id:60329)
Property Details
| MLS® Number | 10358907 |
| Property Type | Single Family |
| Neigbourhood | Okanagan Landing |
| Community Name | The Outback |
| Amenities Near By | Recreation |
| Community Features | Family Oriented, Pets Allowed, Rentals Allowed |
| Features | Central Island |
| Parking Space Total | 1 |
| View Type | Lake View, Mountain View, View (panoramic) |
Building
| Bathroom Total | 3 |
| Bedrooms Total | 3 |
| Appliances | Refrigerator, Dishwasher, Dryer, Range - Electric, Microwave, Washer |
| Constructed Date | 2007 |
| Construction Style Attachment | Attached |
| Cooling Type | Heat Pump |
| Exterior Finish | Wood Siding |
| Fire Protection | Sprinkler System-fire, Smoke Detector Only |
| Flooring Type | Carpeted, Wood |
| Heating Fuel | Electric |
| Heating Type | Heat Pump |
| Roof Material | Metal |
| Roof Style | Unknown |
| Stories Total | 2 |
| Size Interior | 1,381 Ft2 |
| Type | Row / Townhouse |
| Utility Water | Municipal Water |
Land
| Access Type | Easy Access |
| Acreage | No |
| Land Amenities | Recreation |
| Landscape Features | Landscaped |
| Sewer | Municipal Sewage System |
| Size Total Text | Under 1 Acre |
| Zoning Type | Unknown |
Rooms
| Level | Type | Length | Width | Dimensions |
|---|---|---|---|---|
| Second Level | 4pc Ensuite Bath | 7'10'' x 8'2'' | ||
| Second Level | Primary Bedroom | 11'3'' x 15'2'' | ||
| Main Level | 3pc Bathroom | 8'6'' x 7'2'' | ||
| Main Level | 4pc Ensuite Bath | 8'11'' x 5'6'' | ||
| Main Level | Bedroom | 9'1'' x 12'8'' | ||
| Main Level | Bedroom | 12'10'' x 13'11'' | ||
| Main Level | Kitchen | 11'0'' x 9'6'' | ||
| Main Level | Dining Room | 10'6'' x 10'0'' | ||
| Main Level | Living Room | 14'9'' x 10'9'' |
https://www.realtor.ca/real-estate/28723637/9845-eastside-road-unit-97-vernon-okanagan-landing
Contact Us
Contact us for more information
