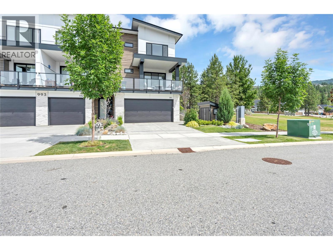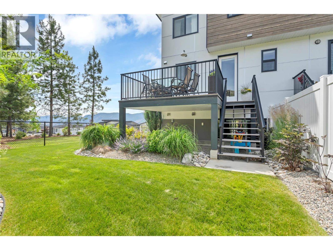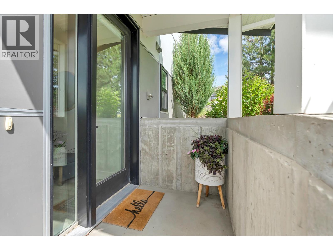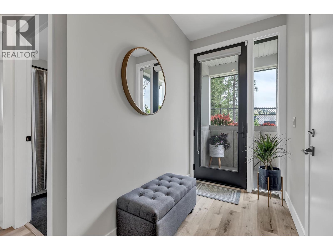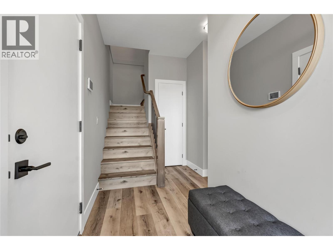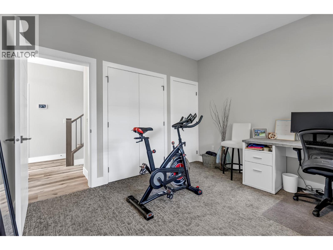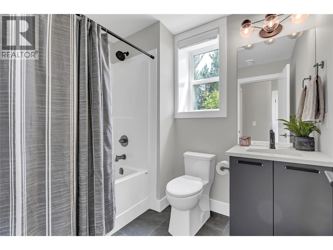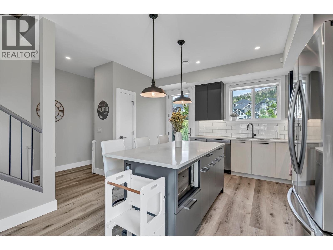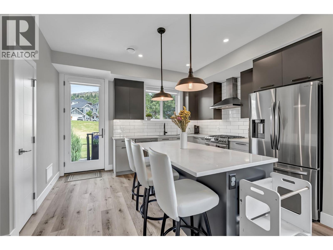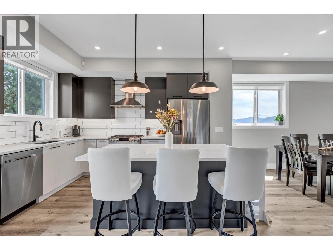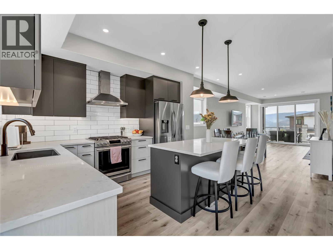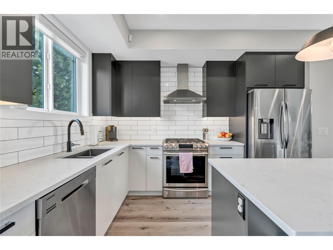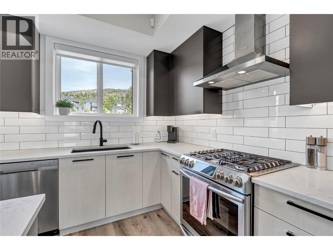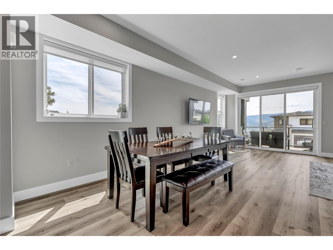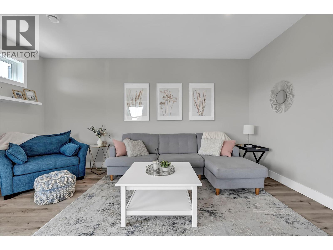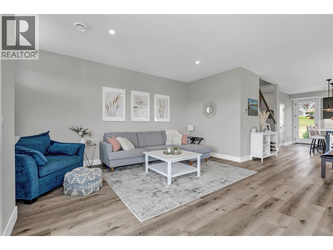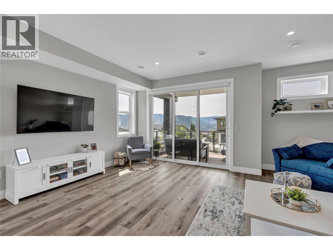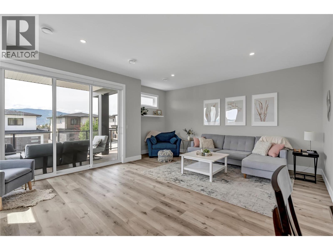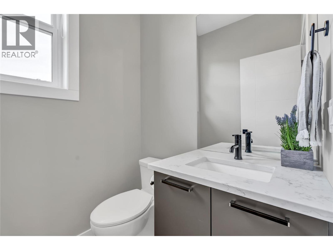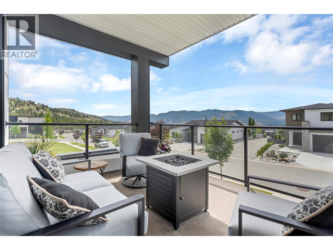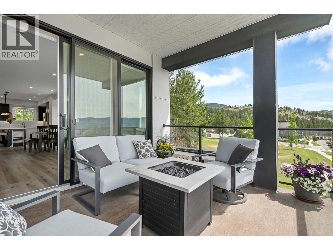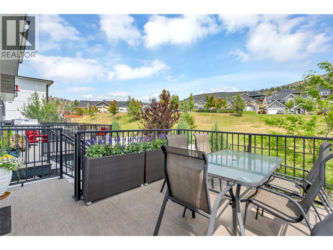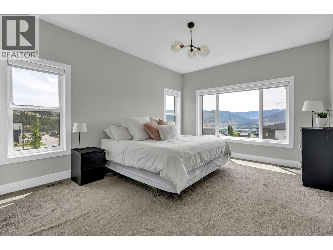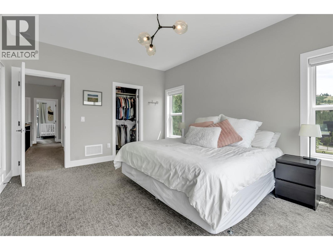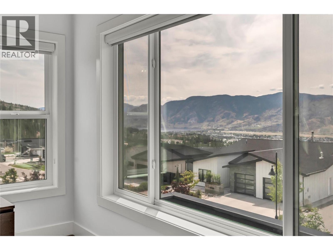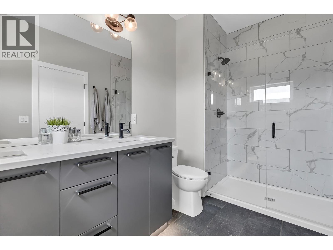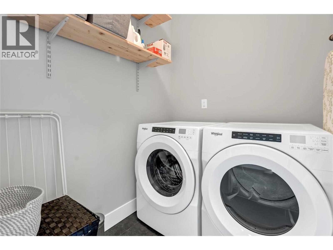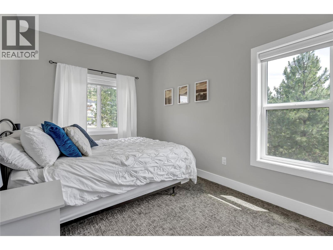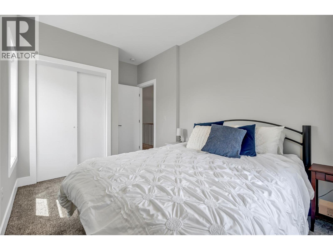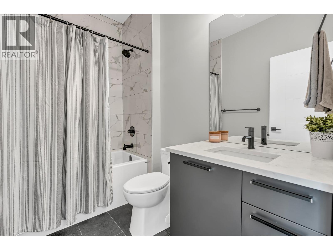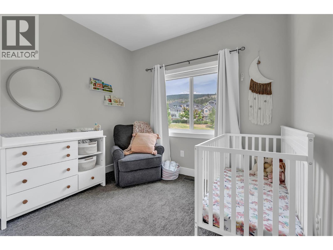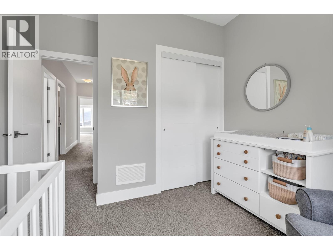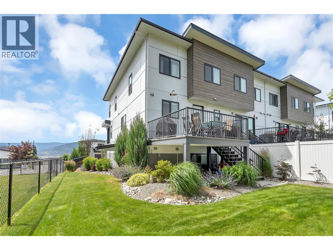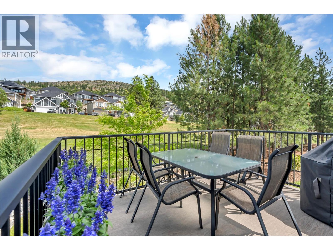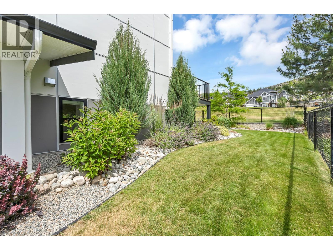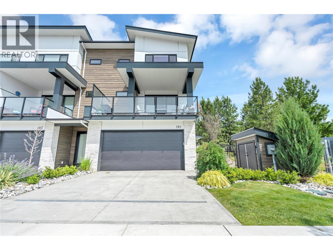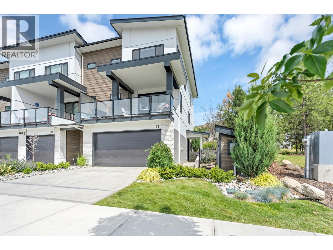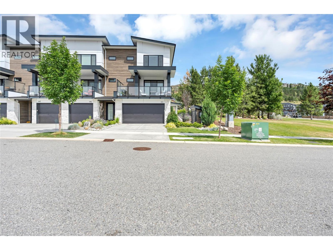993 Antler Drive Unit# 101 Penticton, British Columbia V2A 0C8
$850,000Maintenance, Insurance, Ground Maintenance, Property Management, Other, See Remarks
$346.74 Monthly
Maintenance, Insurance, Ground Maintenance, Property Management, Other, See Remarks
$346.74 MonthlyWelcome to Life at The Ridge, This stunning end-unit townhouse offers everything you need; space, style, and a community you’ll love coming home to. With 4 bedrooms, 4 bathrooms, and a large double garage, this home was designed for both function and style. Large windows invite natural light to flood in, creating a warm and inviting atmosphere from the moment you walk through the door. The first floor offers a large bedroom or home office, full bath, utility room and access to the garage. The main floor offers a bright, open-concept living room, dining room and kitchen that are perfect for entertaining, featuring quartz countertops, stainless steel appliances, a gas range and a generous eat-in island where friends and family can gather. Step outside from the living room to a spacious deck with sweeping valley views. From the kitchen, a second large deck leads to your fully fenced backyard with direct access to the community playground and park, making it easy for kids to play safely just steps from home. Upstairs, you’ll find three generous bedrooms, including a primary suite with a full ensuite and a walk-in closet. The convenient top-floor laundry makes busy mornings a little easier. Whether you’re hosting weekend barbecues, working from home, or simply enjoying a peaceful evening on the deck, this home offers a lifestyle that blends modern design with everyday ease. (id:60329)
Open House
This property has open houses!
1:00 pm
Ends at:2:30 pm
Property Details
| MLS® Number | 10358956 |
| Property Type | Single Family |
| Neigbourhood | Main North |
| Community Name | The Ridge |
| Parking Space Total | 4 |
Building
| Bathroom Total | 4 |
| Bedrooms Total | 4 |
| Architectural Style | Other |
| Constructed Date | 2019 |
| Construction Style Attachment | Attached |
| Cooling Type | Central Air Conditioning |
| Exterior Finish | Brick, Other |
| Half Bath Total | 1 |
| Heating Fuel | Electric |
| Heating Type | Forced Air |
| Stories Total | 3 |
| Size Interior | 2,043 Ft2 |
| Type | Row / Townhouse |
| Utility Water | Municipal Water |
Parking
| Attached Garage | 2 |
Land
| Acreage | No |
| Sewer | Municipal Sewage System |
| Size Total Text | Under 1 Acre |
| Zoning Type | Unknown |
Rooms
| Level | Type | Length | Width | Dimensions |
|---|---|---|---|---|
| Second Level | Other | 8'7'' x 5'1'' | ||
| Second Level | Primary Bedroom | 12'1'' x 14'11'' | ||
| Second Level | Laundry Room | 6'2'' x 5'5'' | ||
| Second Level | Bedroom | 8'10'' x 14'4'' | ||
| Second Level | Bedroom | 9'10'' x 10'11'' | ||
| Second Level | 4pc Ensuite Bath | 6'6'' x 11'1'' | ||
| Second Level | 4pc Bathroom | 8'6'' x 5'4'' | ||
| Lower Level | Utility Room | 6'3'' x 6'11'' | ||
| Lower Level | Bedroom | 11'7'' x 11'5'' | ||
| Lower Level | Foyer | 13'1'' x 8'8'' | ||
| Lower Level | 4pc Bathroom | 6'2'' x 8'0'' | ||
| Main Level | Living Room | 18'11'' x 16'11'' | ||
| Main Level | Kitchen | 13'5'' x 13'4'' | ||
| Main Level | Dining Room | 12'1'' x 8'8'' | ||
| Main Level | 2pc Bathroom | 4'11'' x 4'11'' |
https://www.realtor.ca/real-estate/28722772/993-antler-drive-unit-101-penticton-main-north
Contact Us
Contact us for more information
