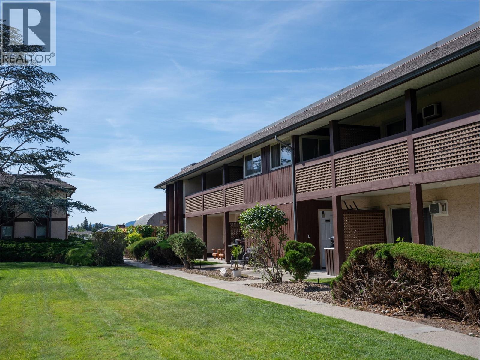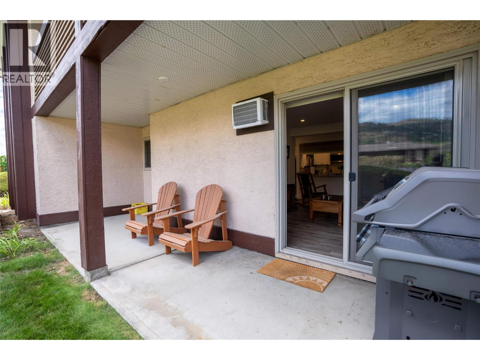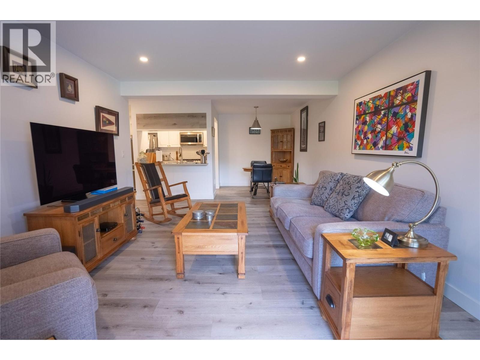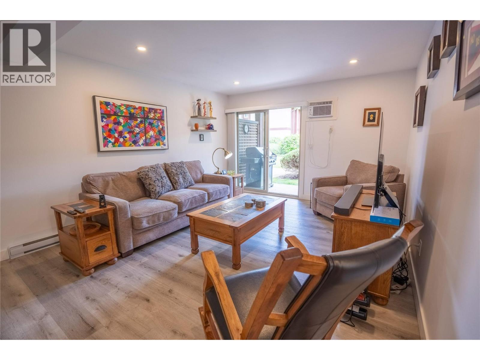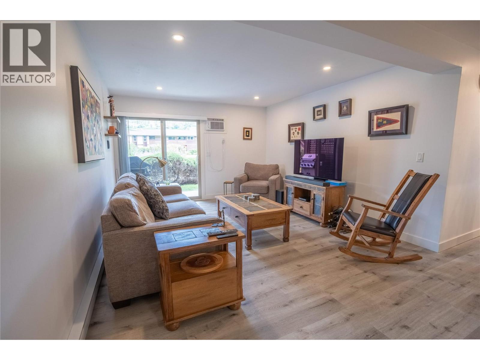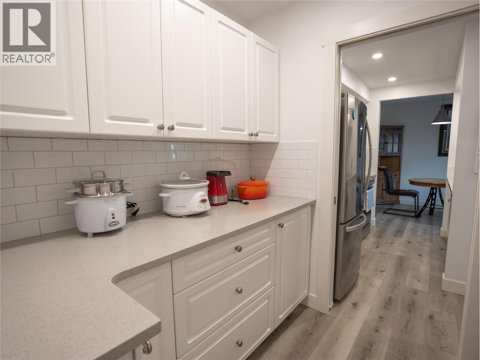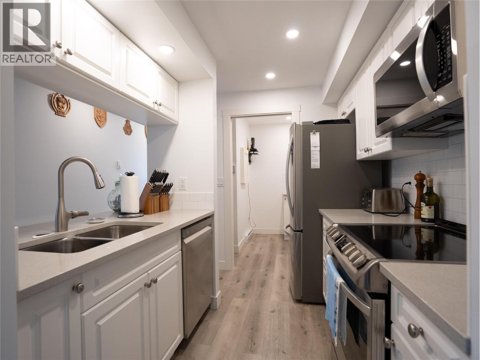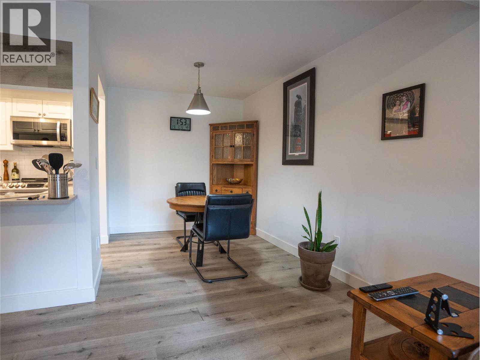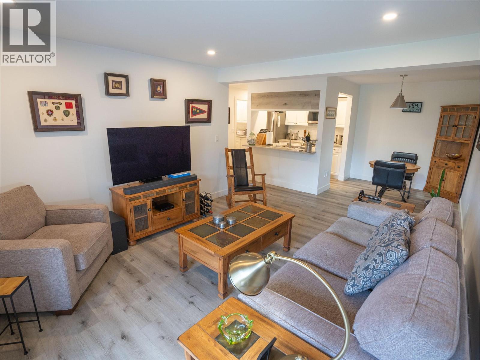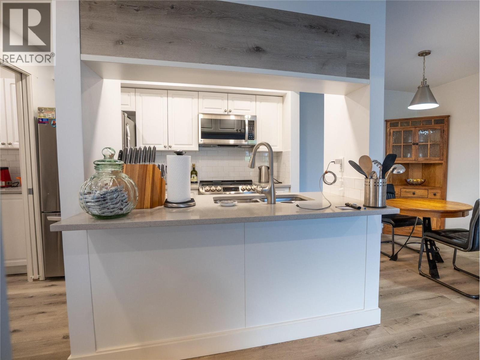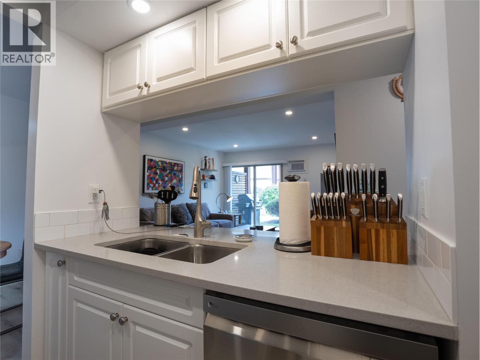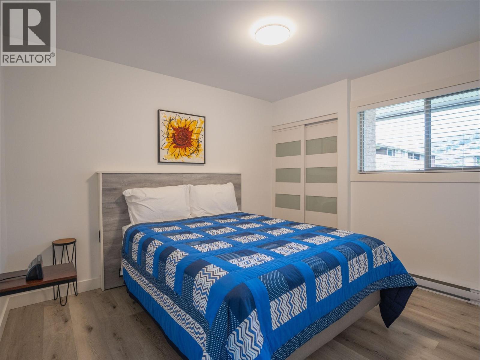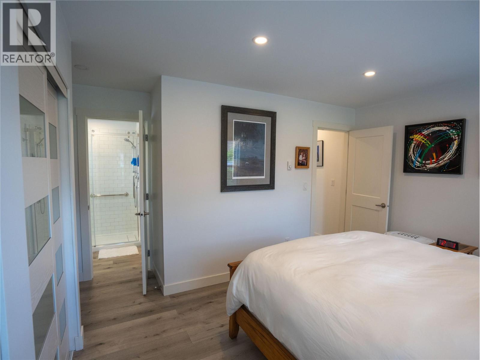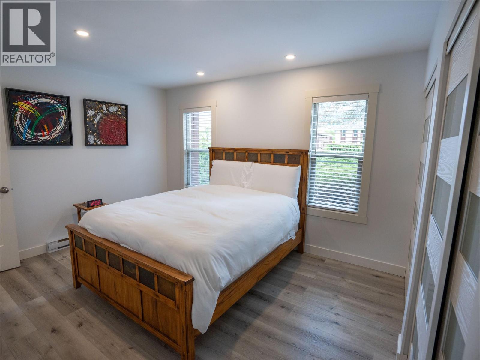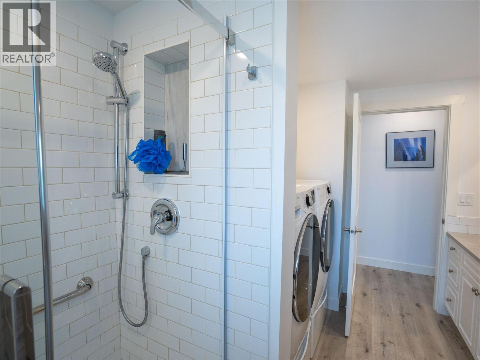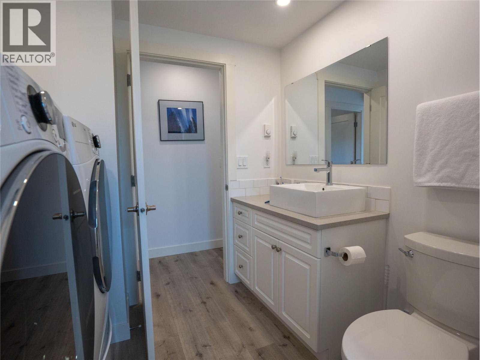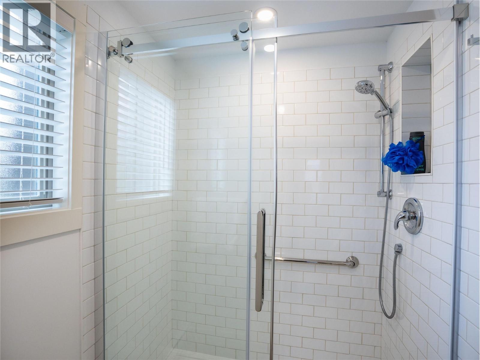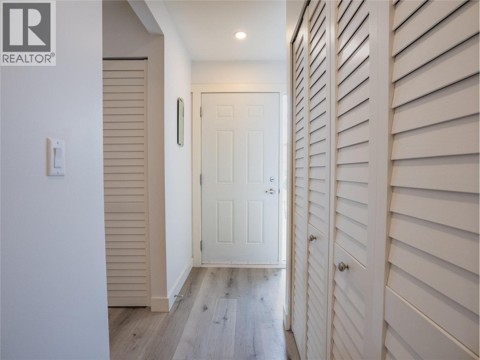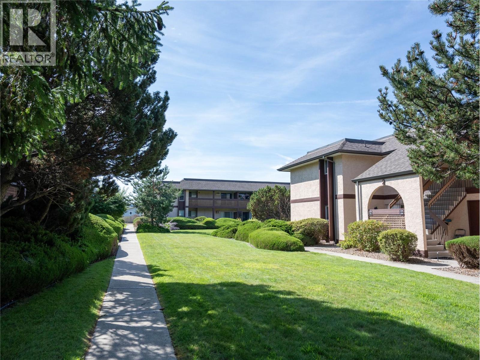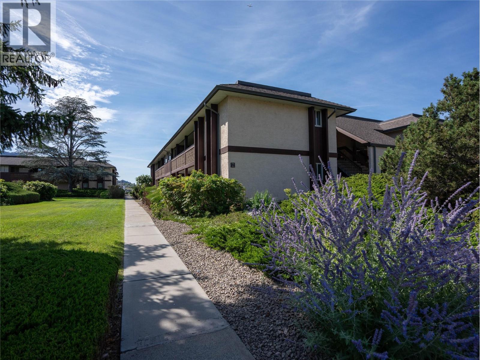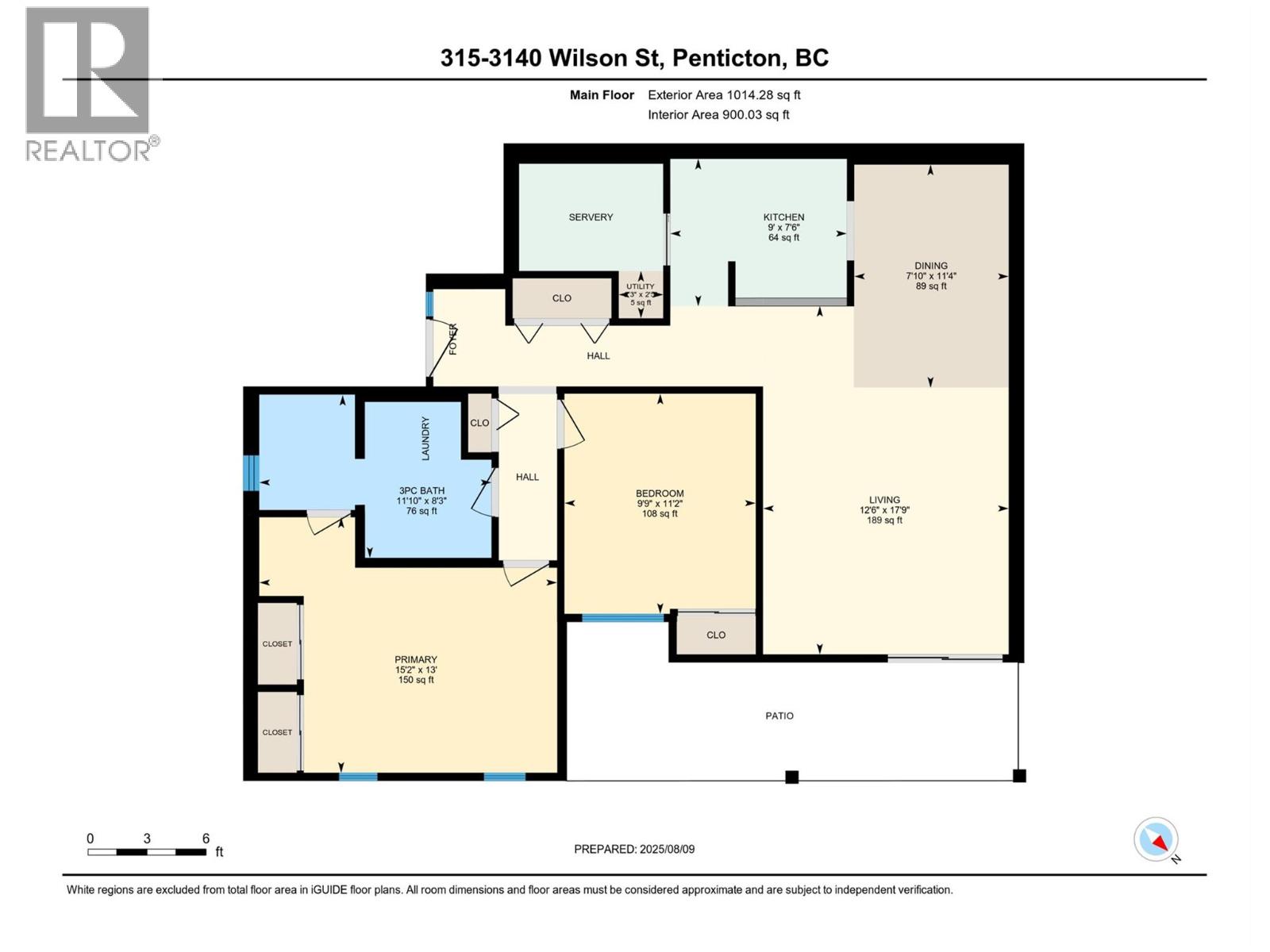3140 Wilson Street Unit# 315 Penticton, British Columbia V2A 7K4
$349,999Maintenance, Insurance, Ground Maintenance, Property Management, Waste Removal
$350 Monthly
Maintenance, Insurance, Ground Maintenance, Property Management, Waste Removal
$350 MonthlyWelcome to Tiffany Gardens! This fully renovated wheelchair accessible two-bedroom suite has been upgraded in every way, starting with new plumbing and wiring. The kitchen is completely new, featuring beautiful quartz countertops, white cabinetry, and extensive additional cupboards and counter space in the storage room off the kitchen, perfect for a Butler's pantry. The upgrades continue with new baseboards, new closets, new interior and exterior doors, new windows, and new bathroom fixtures and new wall unit 6000 BTU air conditioner. You'll also find recessed pot lights throughout the unit, and both the bathroom and kitchen have been completely redone including all new appliances. Propane BBQ is also included! This unit truly has to be seen to be appreciated. It's conveniently and quietly located next to a large green space in building number 3, and your designated parking spot is just off the end of the footpath. (id:60329)
Property Details
| MLS® Number | 10358744 |
| Property Type | Single Family |
| Neigbourhood | Main South |
| Community Name | Tiffany Gardens |
| Community Features | Pets Not Allowed |
| Parking Space Total | 1 |
Building
| Bathroom Total | 1 |
| Bedrooms Total | 2 |
| Appliances | Refrigerator, Dishwasher, Dryer, Cooktop - Electric, Water Heater - Electric, Microwave, See Remarks, Washer |
| Constructed Date | 1981 |
| Construction Style Attachment | Attached |
| Cooling Type | Wall Unit |
| Exterior Finish | Cedar Siding, Stucco |
| Flooring Type | Laminate, Vinyl |
| Heating Type | Baseboard Heaters |
| Stories Total | 1 |
| Size Interior | 949 Ft2 |
| Type | Row / Townhouse |
| Utility Water | Municipal Water |
Parking
| Stall |
Land
| Acreage | No |
| Sewer | Municipal Sewage System |
| Size Total Text | Under 1 Acre |
| Zoning Type | Unknown |
Rooms
| Level | Type | Length | Width | Dimensions |
|---|---|---|---|---|
| Main Level | Utility Room | 2'5'' x 2'3'' | ||
| Main Level | Primary Bedroom | 13' x 15'2'' | ||
| Main Level | Living Room | 17'9'' x 12'6'' | ||
| Main Level | Kitchen | 7'6'' x 9' | ||
| Main Level | Dining Room | 11'4'' x 7'10'' | ||
| Main Level | Bedroom | 11'2'' x 9'9'' | ||
| Main Level | Full Bathroom | 8'3'' x 11'10'' |
https://www.realtor.ca/real-estate/28722417/3140-wilson-street-unit-315-penticton-main-south
Contact Us
Contact us for more information
