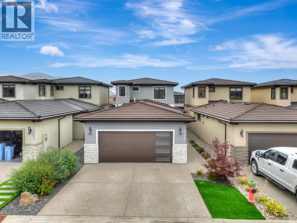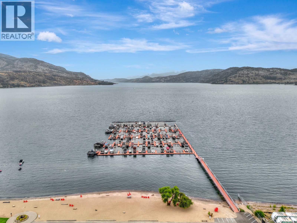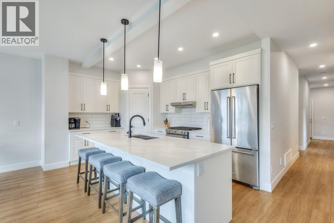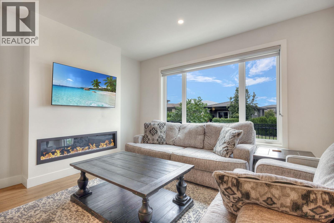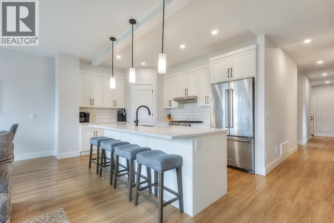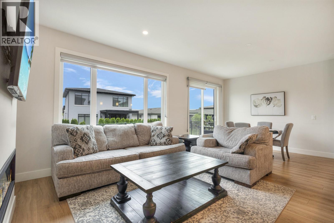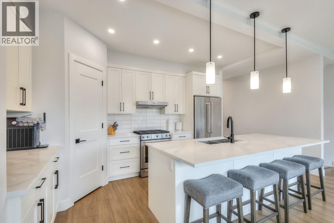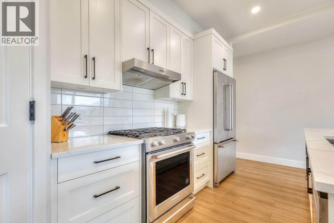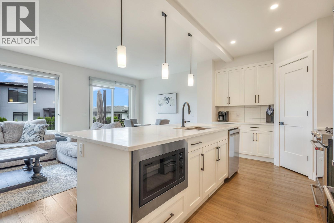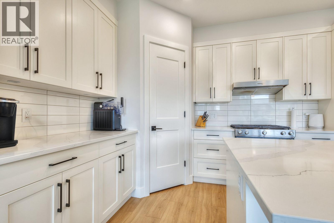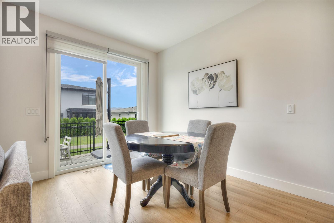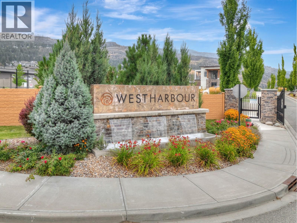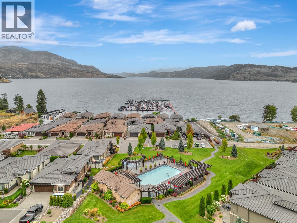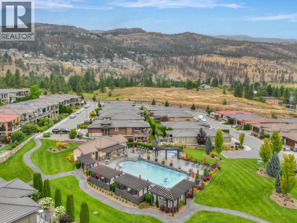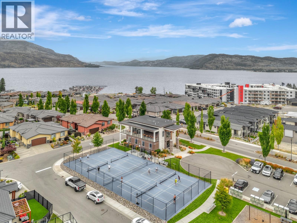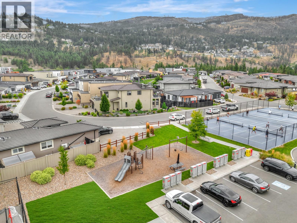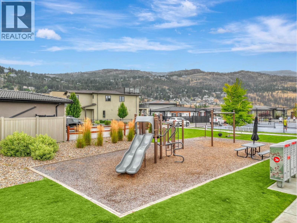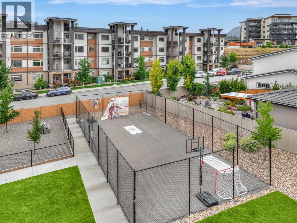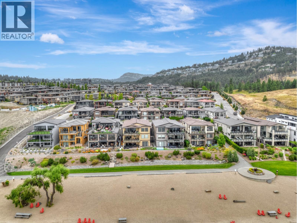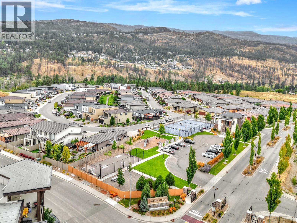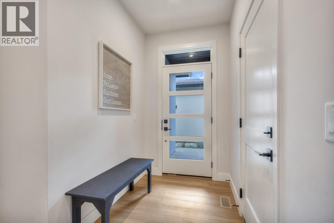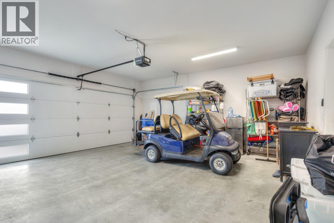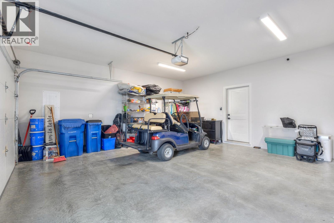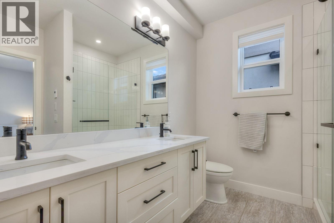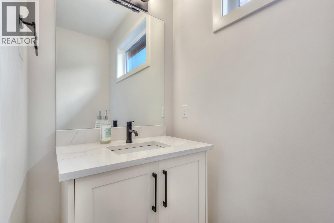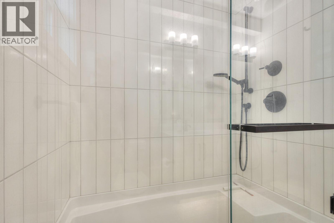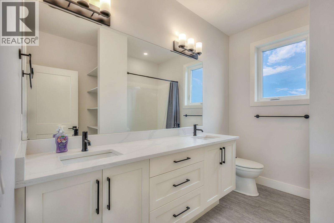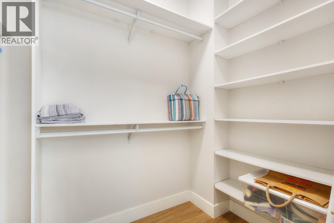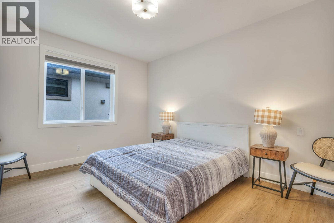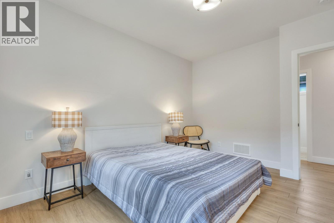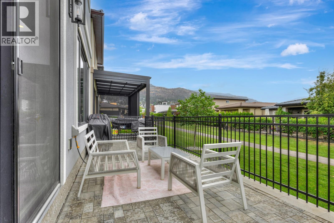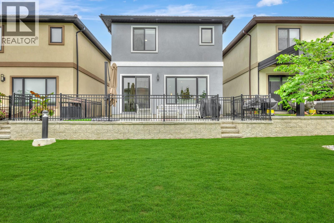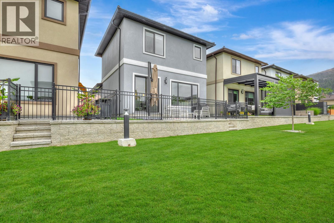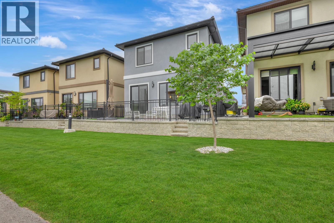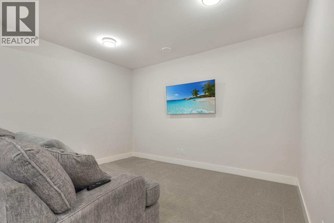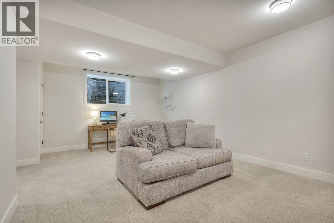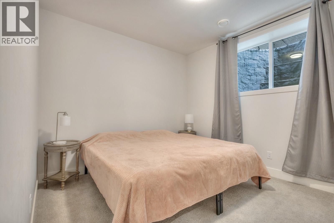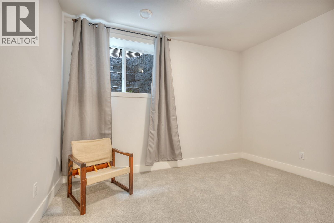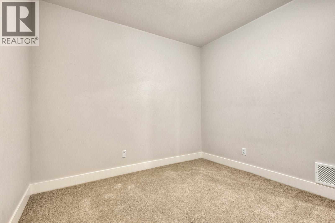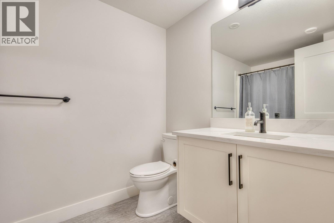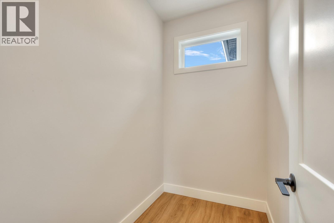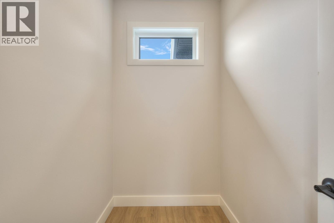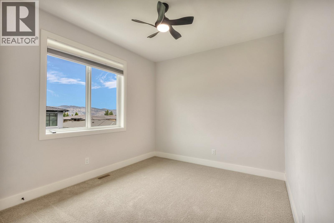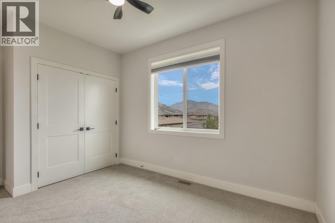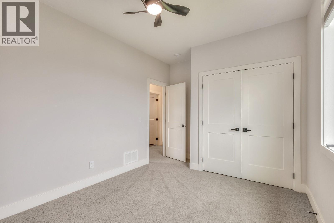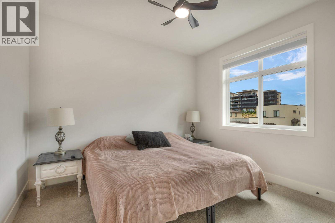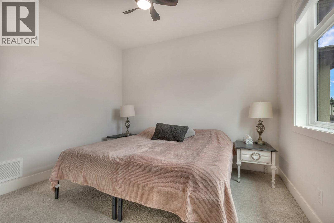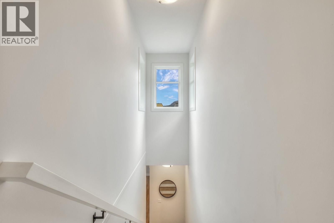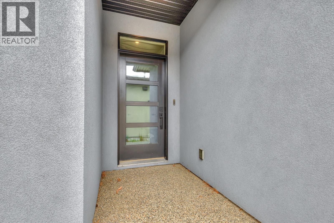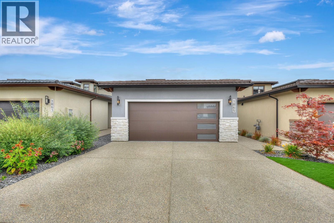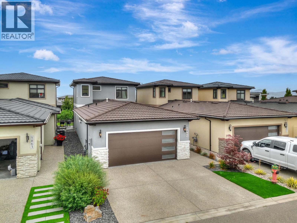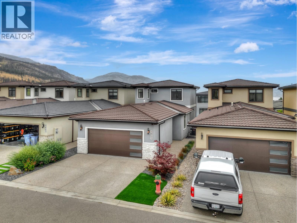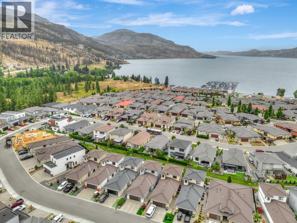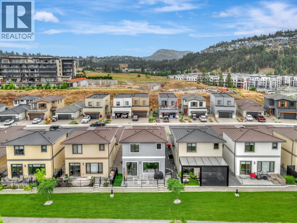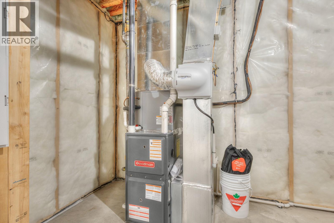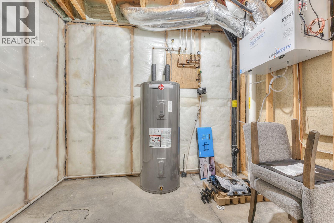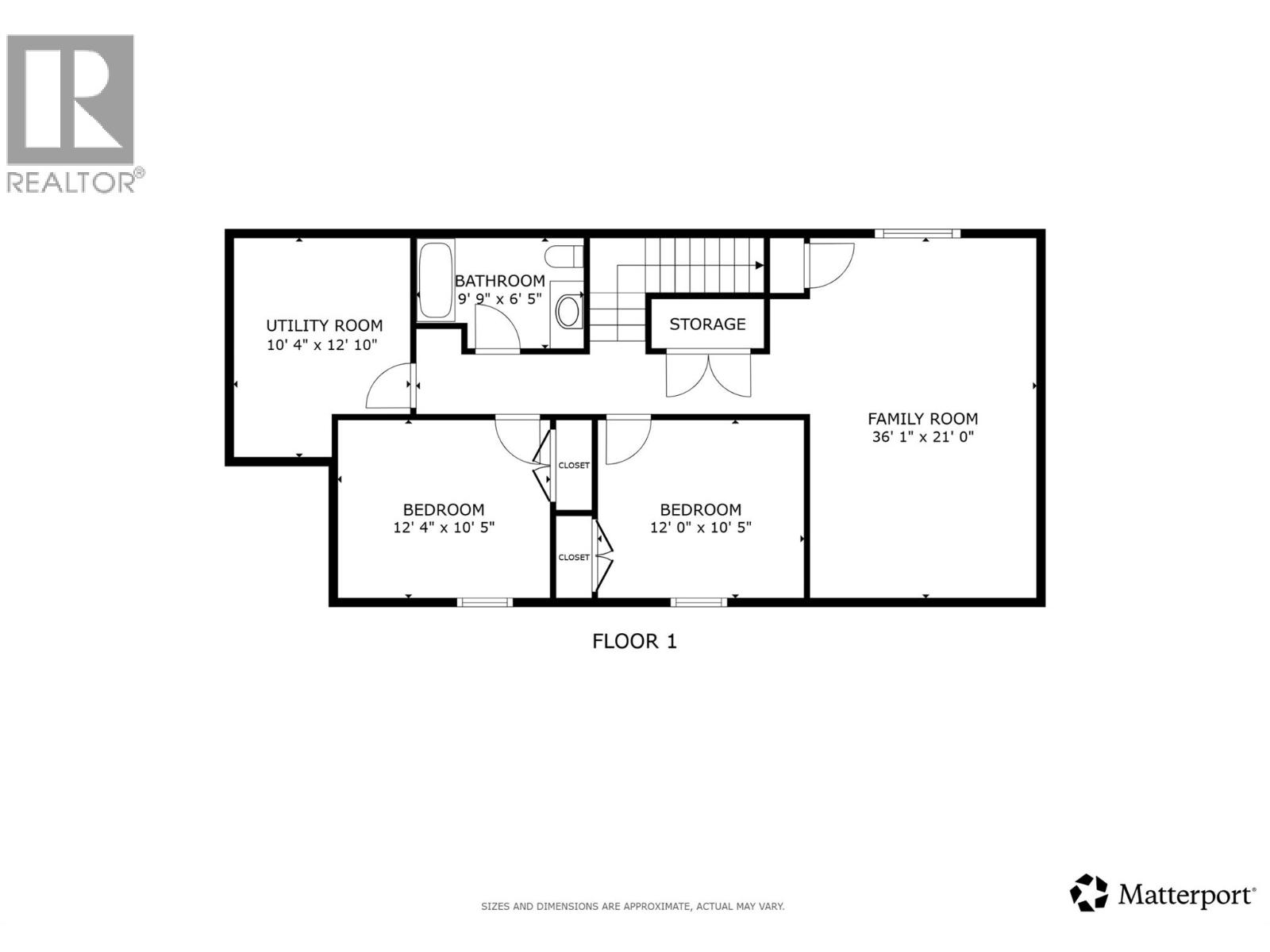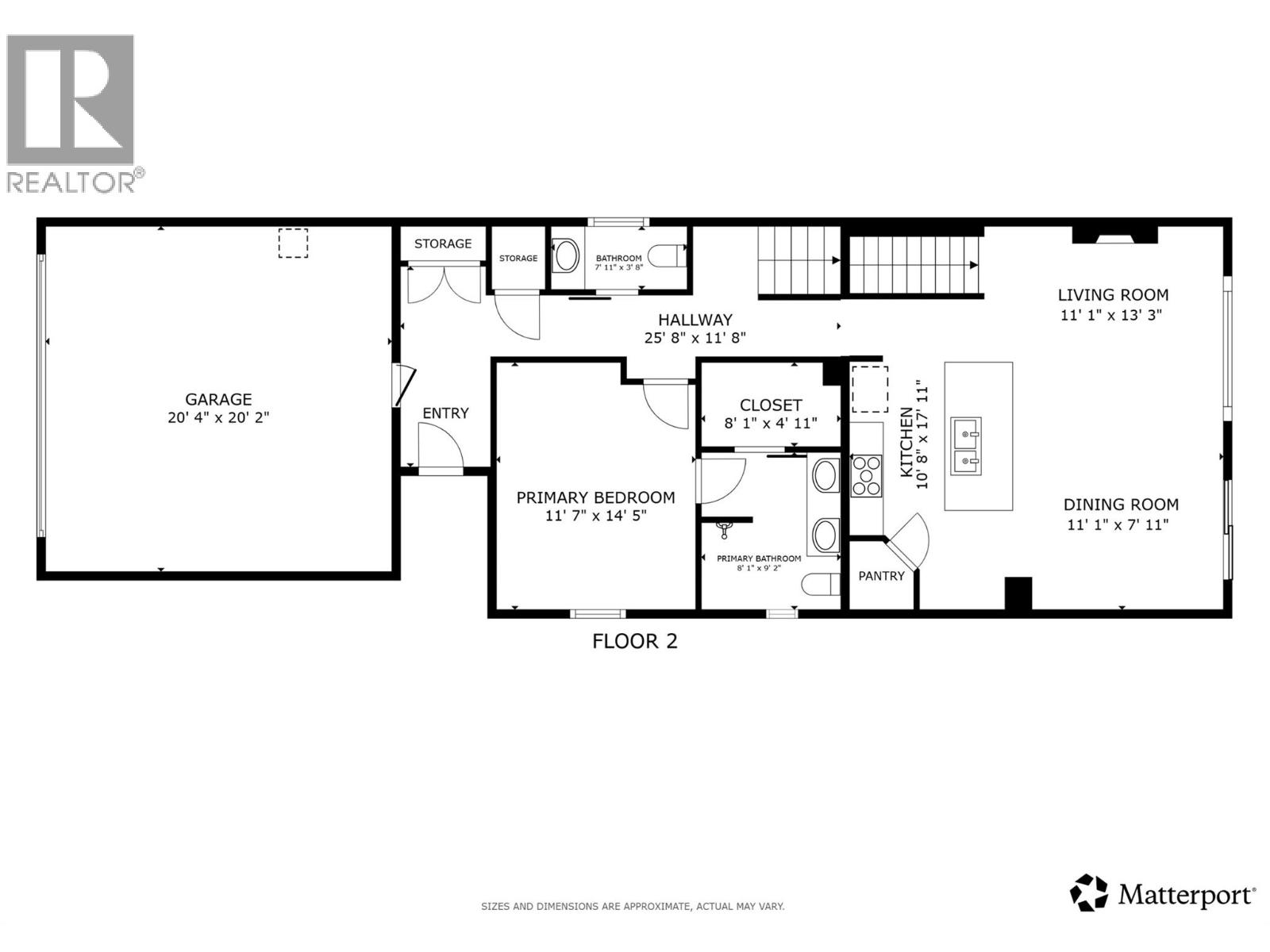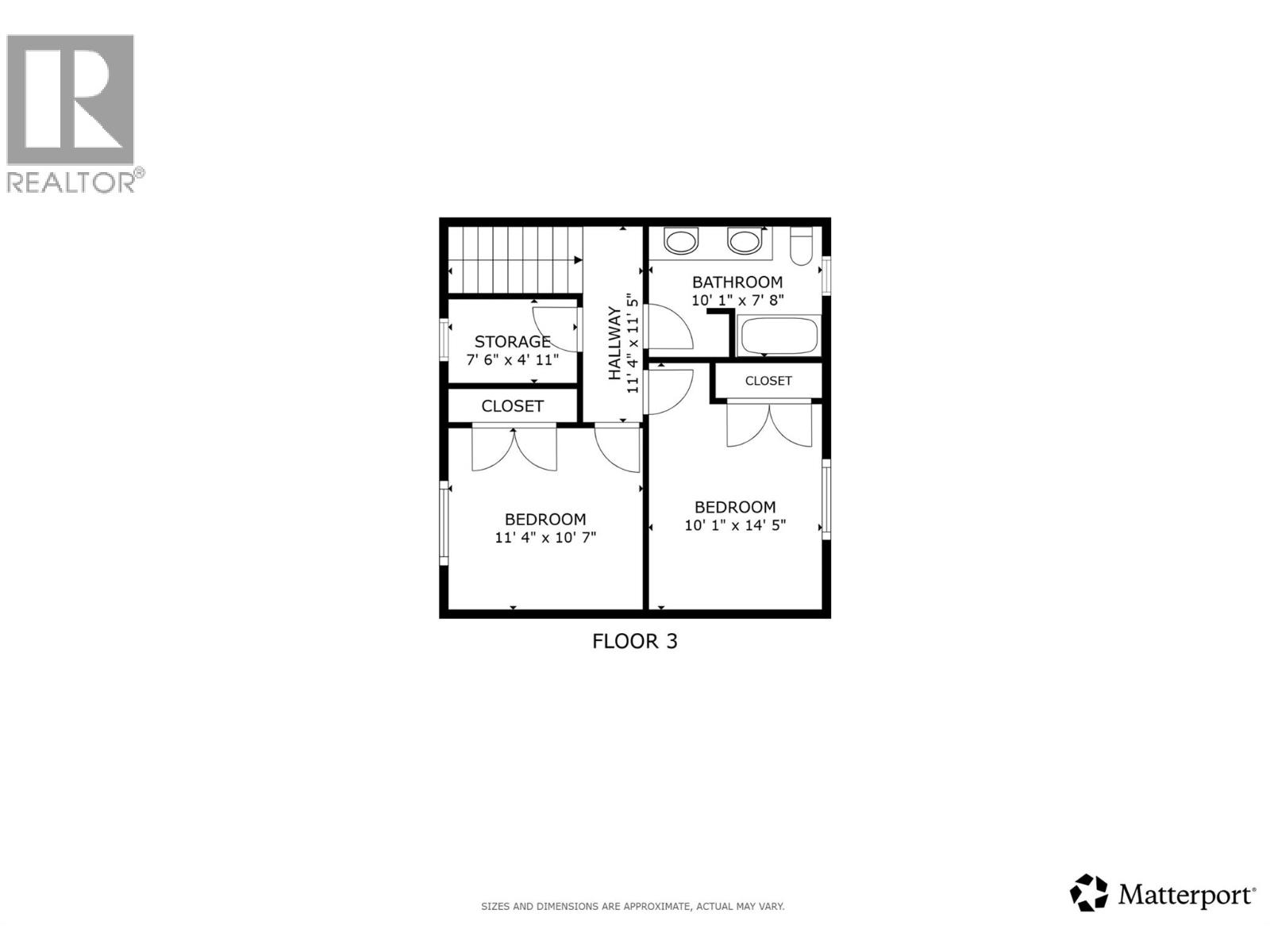5 Bedroom
4 Bathroom
2,519 ft2
Ranch
Fireplace
Outdoor Pool
Central Air Conditioning
Forced Air
$1,099,000Maintenance,
$250 Monthly
Your boat slip is ready—and so is your vacation lifestyle. This barely-lived-in 5-bedroom, 4-bathroom home offers 2,525 sq ft of modern design and comfort in one of the most sought-after lake-adjacent communities near downtown Kelowna. Whether you're boating, relaxing, or hosting, this home delivers turnkey luxury with minimal fuss. The larger boat slip (yes, the good one) is included—skip the launch lineups and yacht club fees, and enjoy more time on the water. With its low-maintenance setup and “lock-and-go” appeal, this property is ideal for families, retirees, and Airbnb investors alike. The community grounds are beautifully kept with top-tier amenities, and your golf cart will get you to the lake in no time—no trailer required. And when it’s time to head into town, you’re only 5 minutes from downtown Kelowna and all the essentials. Vacation mode just became your everyday. Come see what effortless lakeside living looks like. (id:60329)
Property Details
|
MLS® Number
|
10358497 |
|
Property Type
|
Single Family |
|
Neigbourhood
|
West Kelowna Estates |
|
Community Name
|
West Harbour |
|
Community Features
|
Pets Allowed, Pets Allowed With Restrictions |
|
Parking Space Total
|
4 |
|
Pool Type
|
Outdoor Pool |
Building
|
Bathroom Total
|
4 |
|
Bedrooms Total
|
5 |
|
Architectural Style
|
Ranch |
|
Basement Type
|
Full |
|
Constructed Date
|
2021 |
|
Construction Style Attachment
|
Detached |
|
Cooling Type
|
Central Air Conditioning |
|
Fireplace Fuel
|
Electric |
|
Fireplace Present
|
Yes |
|
Fireplace Type
|
Unknown |
|
Half Bath Total
|
1 |
|
Heating Type
|
Forced Air |
|
Roof Material
|
Asphalt Shingle |
|
Roof Style
|
Unknown |
|
Stories Total
|
2 |
|
Size Interior
|
2,519 Ft2 |
|
Type
|
House |
|
Utility Water
|
Municipal Water |
Parking
Land
|
Acreage
|
No |
|
Sewer
|
Municipal Sewage System |
|
Size Irregular
|
0.07 |
|
Size Total
|
0.07 Ac|under 1 Acre |
|
Size Total Text
|
0.07 Ac|under 1 Acre |
|
Zoning Type
|
Unknown |
Rooms
| Level |
Type |
Length |
Width |
Dimensions |
|
Second Level |
Bedroom |
|
|
10'1'' x 14'5'' |
|
Second Level |
4pc Bathroom |
|
|
10'1'' x 7'8'' |
|
Second Level |
Other |
|
|
11'4'' x 11'5'' |
|
Second Level |
Storage |
|
|
7'6'' x 4'11'' |
|
Second Level |
Bedroom |
|
|
11'4'' x 10'7'' |
|
Basement |
3pc Bathroom |
|
|
9'9'' x 6'5'' |
|
Basement |
Utility Room |
|
|
10'4'' x 12'10'' |
|
Basement |
Bedroom |
|
|
12'4'' x 10'5'' |
|
Basement |
Bedroom |
|
|
12'0'' x 10'5'' |
|
Basement |
Family Room |
|
|
36'1'' x 21'0'' |
|
Main Level |
2pc Bathroom |
|
|
7'11'' x 3'8'' |
|
Main Level |
4pc Ensuite Bath |
|
|
8'1'' x 9'2'' |
|
Main Level |
Other |
|
|
8'1'' x 9'2'' |
|
Main Level |
Primary Bedroom |
|
|
11'7'' x 14'5'' |
|
Main Level |
Other |
|
|
25'8'' x 11'8'' |
|
Main Level |
Kitchen |
|
|
10'8'' x 17'11'' |
|
Main Level |
Dining Room |
|
|
11'1'' x 7'11'' |
|
Main Level |
Living Room |
|
|
11'1'' x 13'3'' |
https://www.realtor.ca/real-estate/28719813/1865-viewpoint-crescent-west-kelowna-west-kelowna-estates
