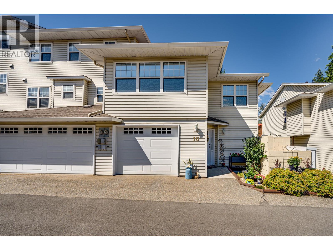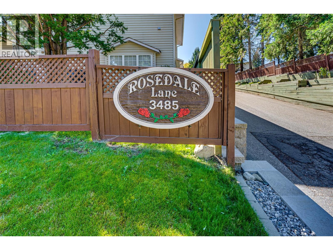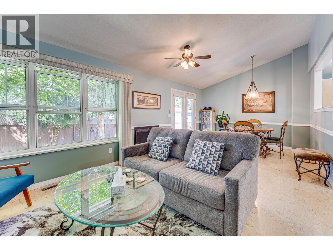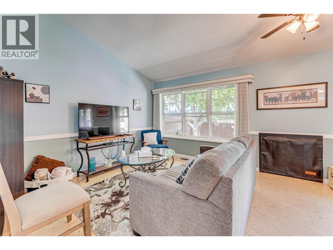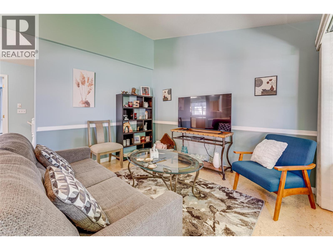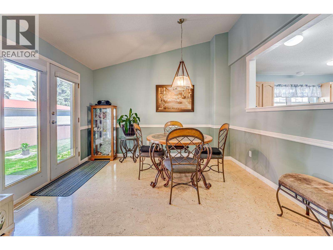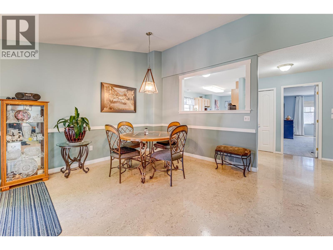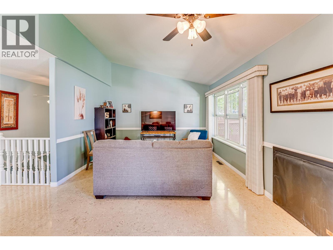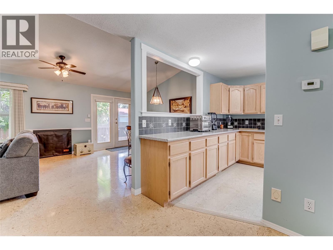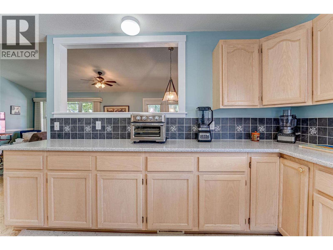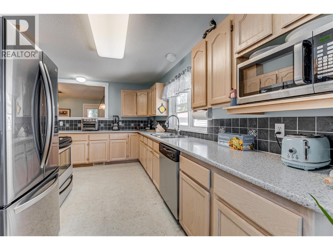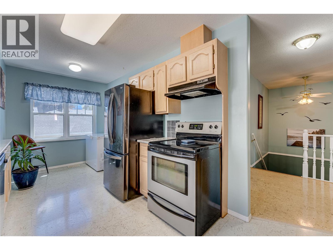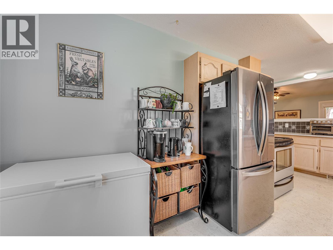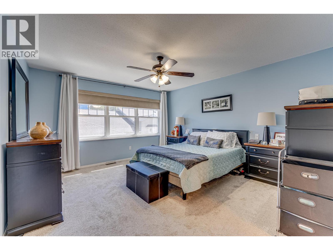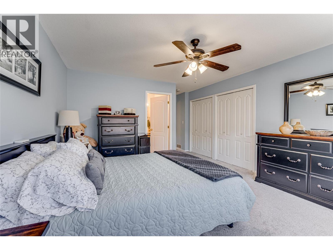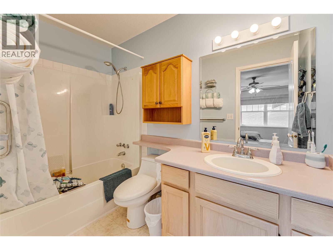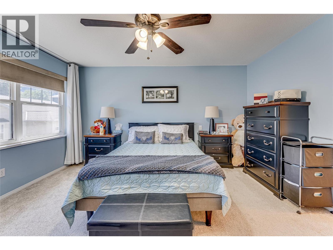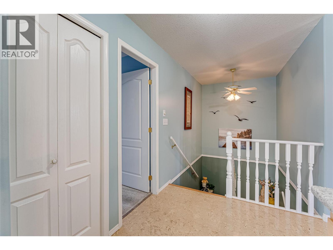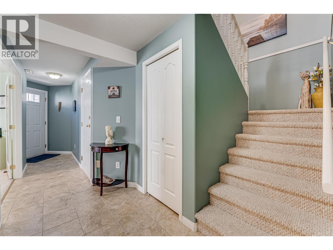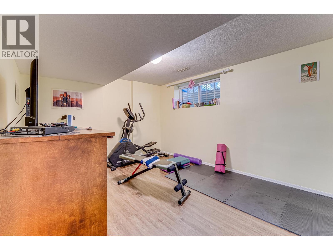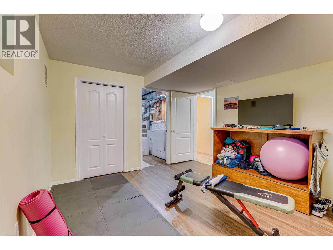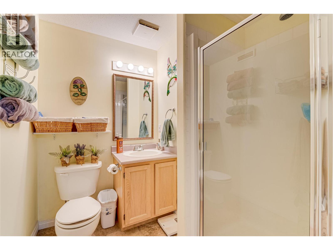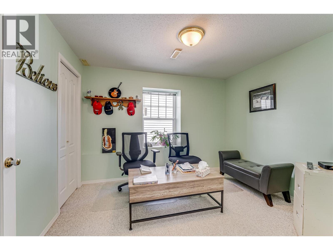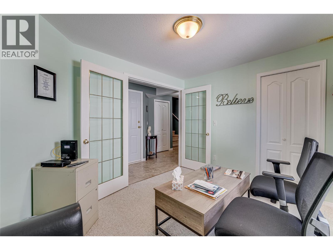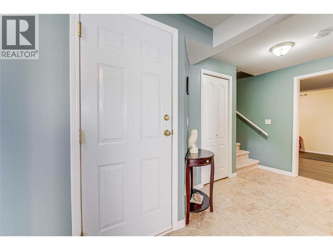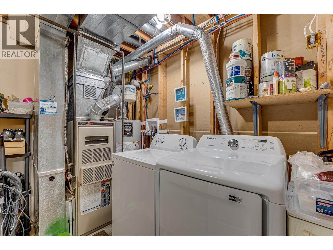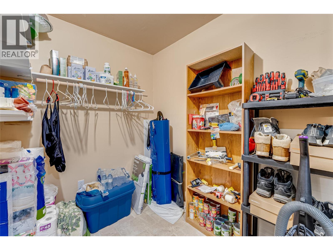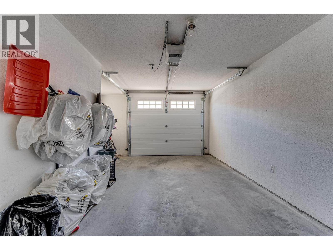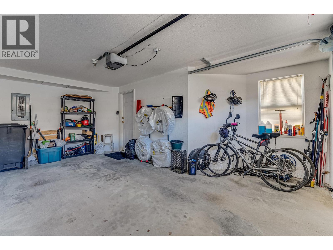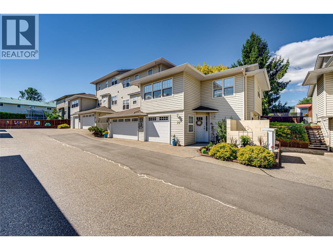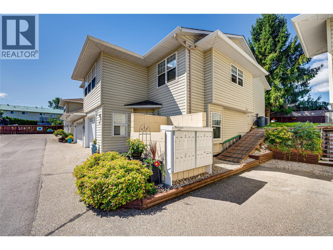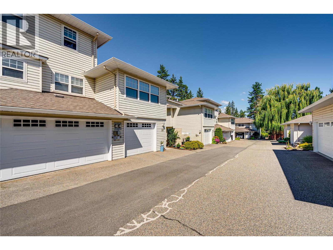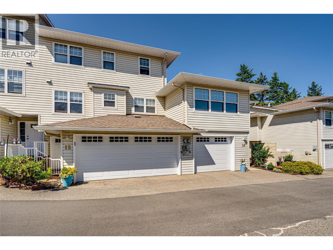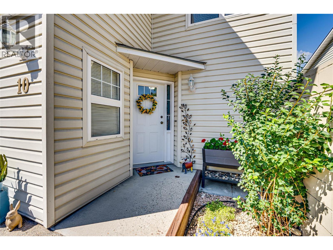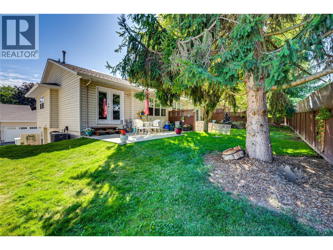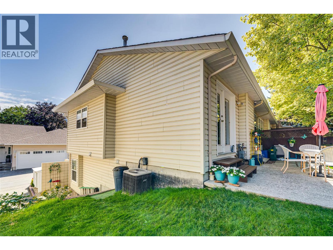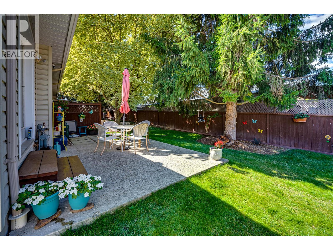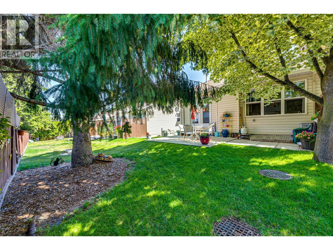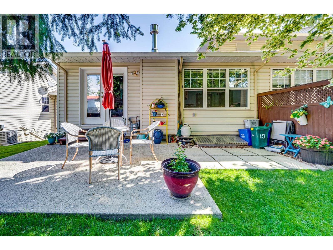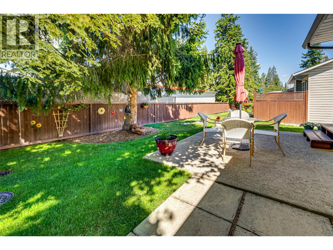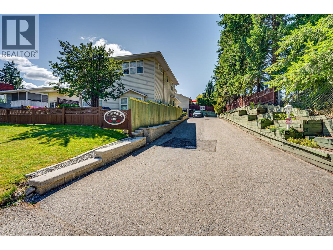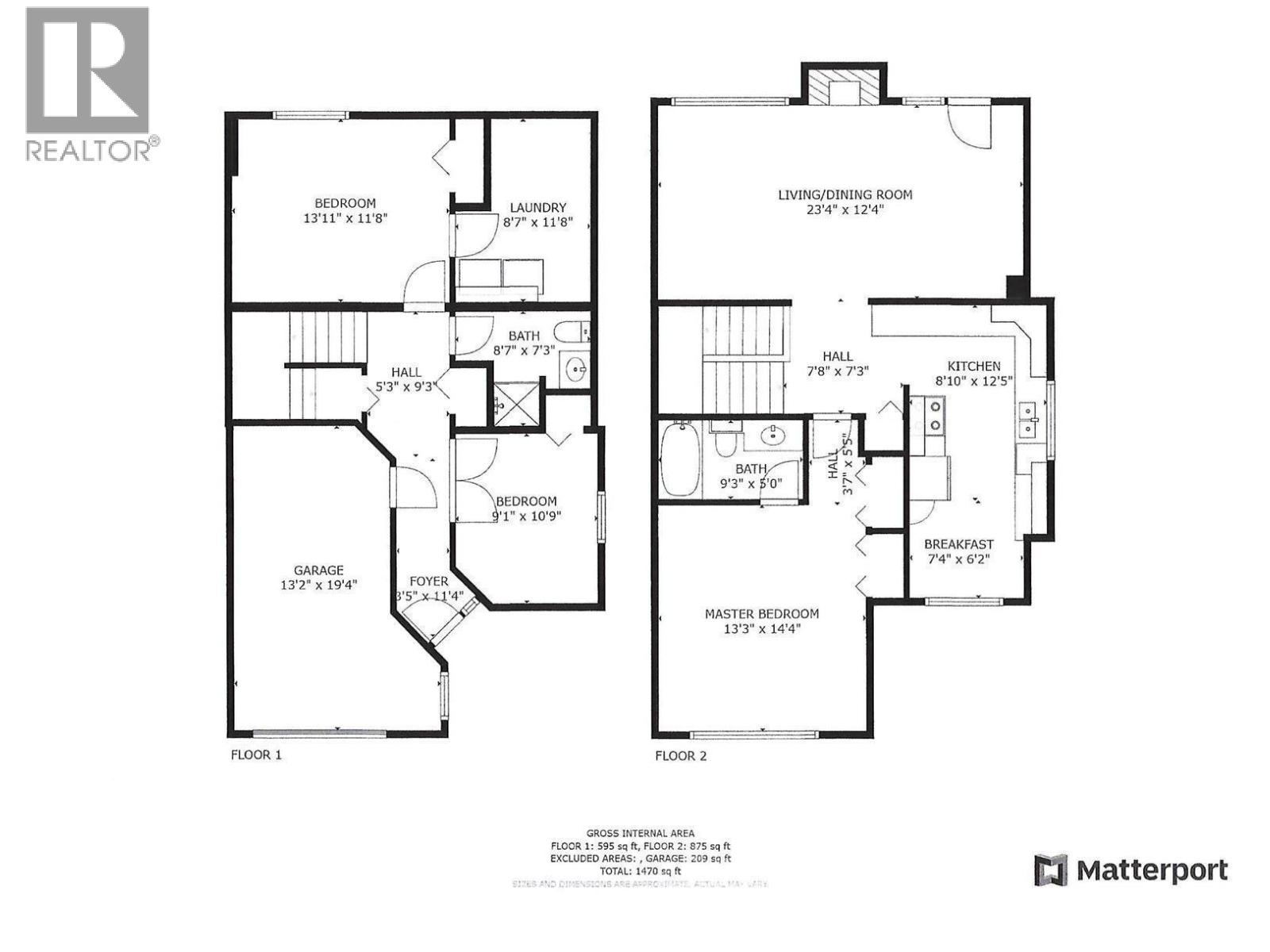3485 Rosedale Avenue Unit# 10 Armstrong, British Columbia V0E 1B2
$467,500Maintenance, Reserve Fund Contributions, Insurance, Ground Maintenance, Other, See Remarks, Water
$181 Monthly
Maintenance, Reserve Fund Contributions, Insurance, Ground Maintenance, Other, See Remarks, Water
$181 Monthly**Open House - Sun Oct 5 1-3pm** Sophisticated end unit 3 bed/ 2 bath townhome in a coveted 55+ community, boasting an elegant living and dining area with a stunning gas fireplace, soaring ceilings, and upscale cork flooring. Step out to the extended patio and private greenspace for a tranquil outdoor escape. The high-end kitchen features stainless steel appliances, ample storage, a kitchen pass-thru to the dining room and a sunlit breakfast nook. The master suite offers a double closet and spa-like ensuite. The lower level includes two spacious bedrooms, a second bathroom, and a laundry area. Complete with a single car garage, close proximity to a park, and convenient highway access, this meticulously maintained residence exemplifies luxury living in a community-oriented and low-maintenance setting, Come see your new home! (id:60329)
Open House
This property has open houses!
1:00 pm
Ends at:3:00 pm
Property Details
| MLS® Number | 10358772 |
| Property Type | Single Family |
| Neigbourhood | Armstrong/ Spall. |
| Community Name | Rosedale Lane |
| Community Features | Seniors Oriented |
| Parking Space Total | 1 |
Building
| Bathroom Total | 2 |
| Bedrooms Total | 3 |
| Appliances | Refrigerator, Dishwasher, Dryer, Oven - Electric, Washer |
| Constructed Date | 1993 |
| Construction Style Attachment | Attached |
| Cooling Type | Central Air Conditioning |
| Fireplace Fuel | Gas |
| Fireplace Present | Yes |
| Fireplace Total | 1 |
| Fireplace Type | Unknown |
| Heating Type | Forced Air |
| Stories Total | 2 |
| Size Interior | 1,470 Ft2 |
| Type | Row / Townhouse |
| Utility Water | Municipal Water |
Parking
| Attached Garage | 1 |
Land
| Acreage | No |
| Sewer | Municipal Sewage System |
| Size Total Text | Under 1 Acre |
| Zoning Type | Unknown |
Rooms
| Level | Type | Length | Width | Dimensions |
|---|---|---|---|---|
| Lower Level | Laundry Room | 11'8'' x 8'7'' | ||
| Lower Level | 3pc Bathroom | Measurements not available | ||
| Lower Level | Bedroom | 13'11'' x 11'8'' | ||
| Lower Level | Bedroom | 10'9'' x 9'9'' | ||
| Main Level | 4pc Ensuite Bath | Measurements not available | ||
| Main Level | Primary Bedroom | 14'4'' x 13'3'' | ||
| Main Level | Dining Room | 11'11'' x 7'11'' | ||
| Main Level | Kitchen | 18'4'' x 8'10'' | ||
| Main Level | Living Room | 15'2'' x 11'10'' |
https://www.realtor.ca/real-estate/28715621/3485-rosedale-avenue-unit-10-armstrong-armstrong-spall
Contact Us
Contact us for more information
