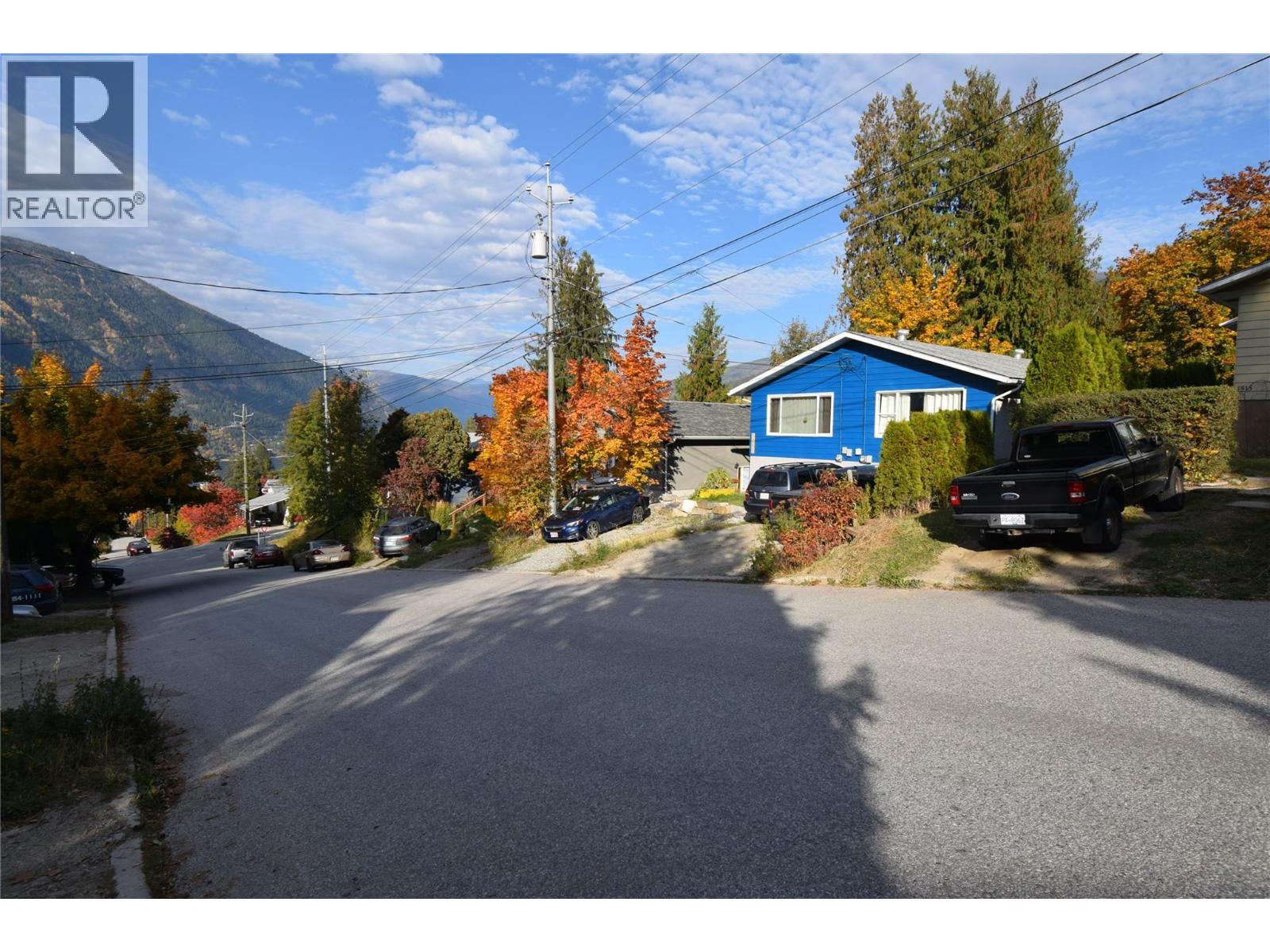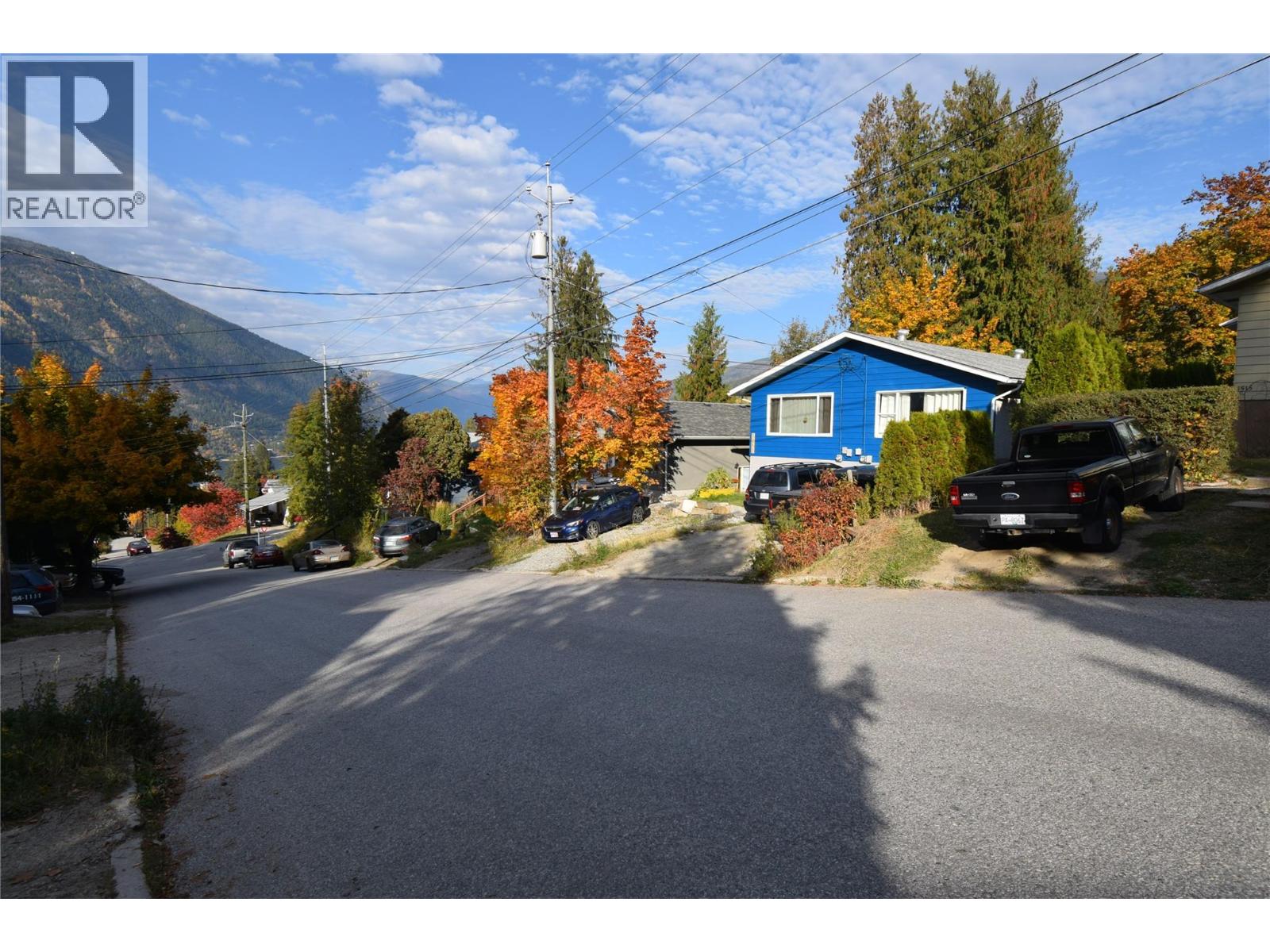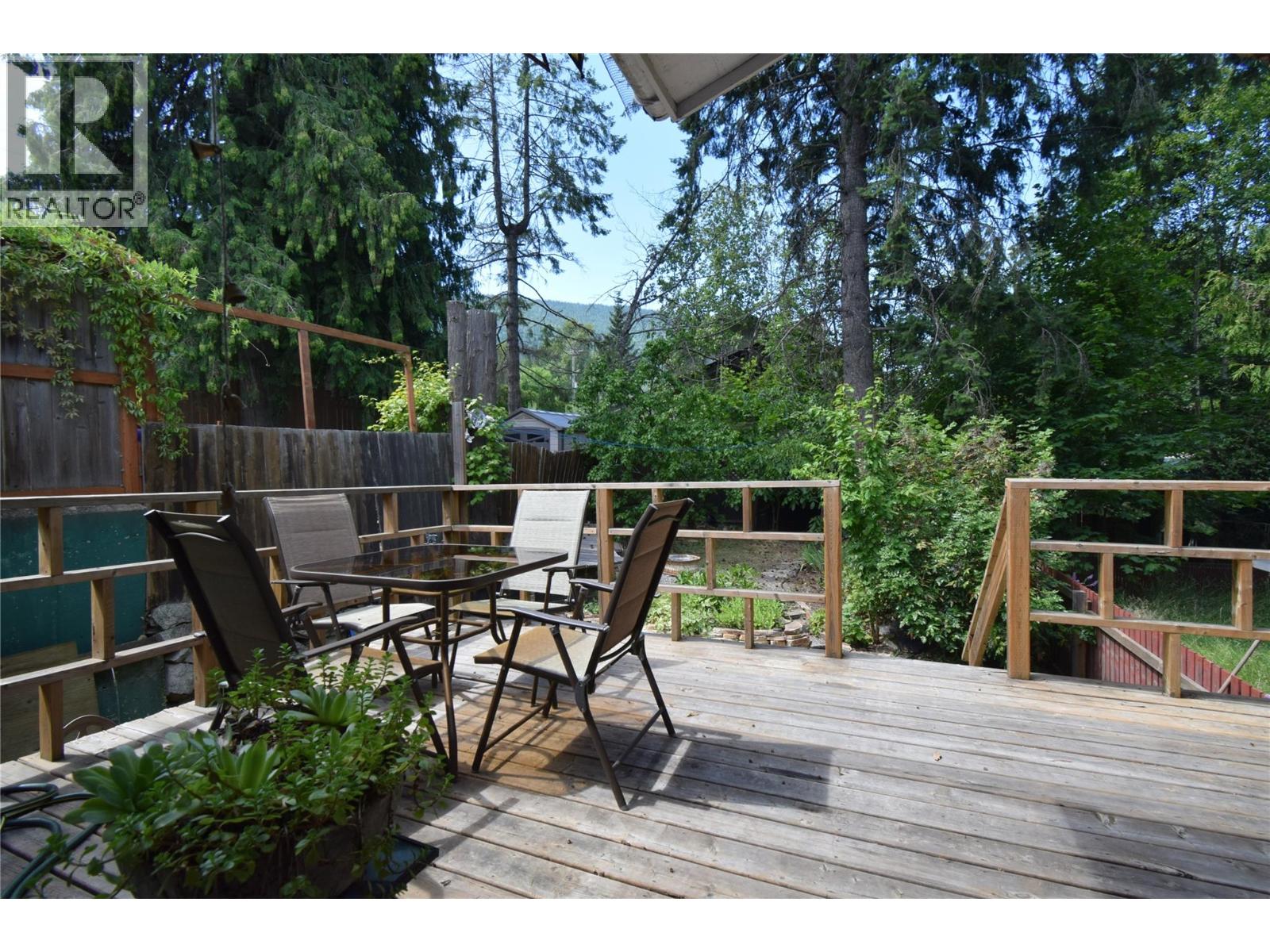4 Bedroom
2 Bathroom
1,337 ft2
Baseboard Heaters
$499,000
This Afforadable and functional 3-bedroom, 1.5-bath half duplex home offers ideal living space for families, first-time buyers, or investors. All three bedrooms and a full bathroom are located on the lower level, providing privacy and separation from the main living areas. Upstairs, enjoy an open-concept layout with excellent sightlines between the kitchen, dining, and living areas—perfect for entertaining or relaxing with family and friends Step out from the kitchen onto a spacious back deck overlooking a fully fenced backyard, ideal for kids, pets, and summer BBQs. There’s also a large shed for all your storage needs. The benefits of living in Rosemont include being walking distance to Granite Pointe Golf Course, Rosemont Elementary, Selkirk College, the Nelson Skate Park, and transit stops—and just a 5-minute drive to downtown Nelson. Just 20 mins up the Road to Whitewater Ski Resort and an hour drive to the sweet mountain town of Rossland and Red Mountain Ski Resort. No Strata fees or Bylaws on this property. Don't wait to view because this won't last on the market long Message me for a showing. (id:60329)
Property Details
|
MLS® Number
|
10358211 |
|
Property Type
|
Single Family |
|
Neigbourhood
|
Nelson |
Building
|
Bathroom Total
|
2 |
|
Bedrooms Total
|
4 |
|
Constructed Date
|
1969 |
|
Half Bath Total
|
1 |
|
Heating Type
|
Baseboard Heaters |
|
Roof Material
|
Asphalt Shingle |
|
Roof Style
|
Unknown |
|
Stories Total
|
2 |
|
Size Interior
|
1,337 Ft2 |
|
Type
|
Duplex |
|
Utility Water
|
Municipal Water |
Parking
Land
|
Acreage
|
No |
|
Sewer
|
Municipal Sewage System |
|
Size Irregular
|
0.07 |
|
Size Total
|
0.07 Ac|under 1 Acre |
|
Size Total Text
|
0.07 Ac|under 1 Acre |
|
Zoning Type
|
Unknown |
Rooms
| Level |
Type |
Length |
Width |
Dimensions |
|
Lower Level |
Other |
|
|
17'6'' x 10'5'' |
|
Lower Level |
Bedroom |
|
|
11'6'' x 11'0'' |
|
Lower Level |
Bedroom |
|
|
11'5'' x 9'7'' |
|
Lower Level |
Bedroom |
|
|
17'6'' x 10'5'' |
|
Lower Level |
4pc Bathroom |
|
|
11'2'' x 5'10'' |
|
Lower Level |
Primary Bedroom |
|
|
18'6'' x 10'2'' |
|
Main Level |
Partial Bathroom |
|
|
Measurements not available |
|
Main Level |
Living Room |
|
|
19'4'' x 9'7'' |
|
Main Level |
Kitchen |
|
|
23'6'' x 9'11'' |
Utilities
https://www.realtor.ca/real-estate/28712301/1516-mcquarrie-avenue-nelson-nelson





























