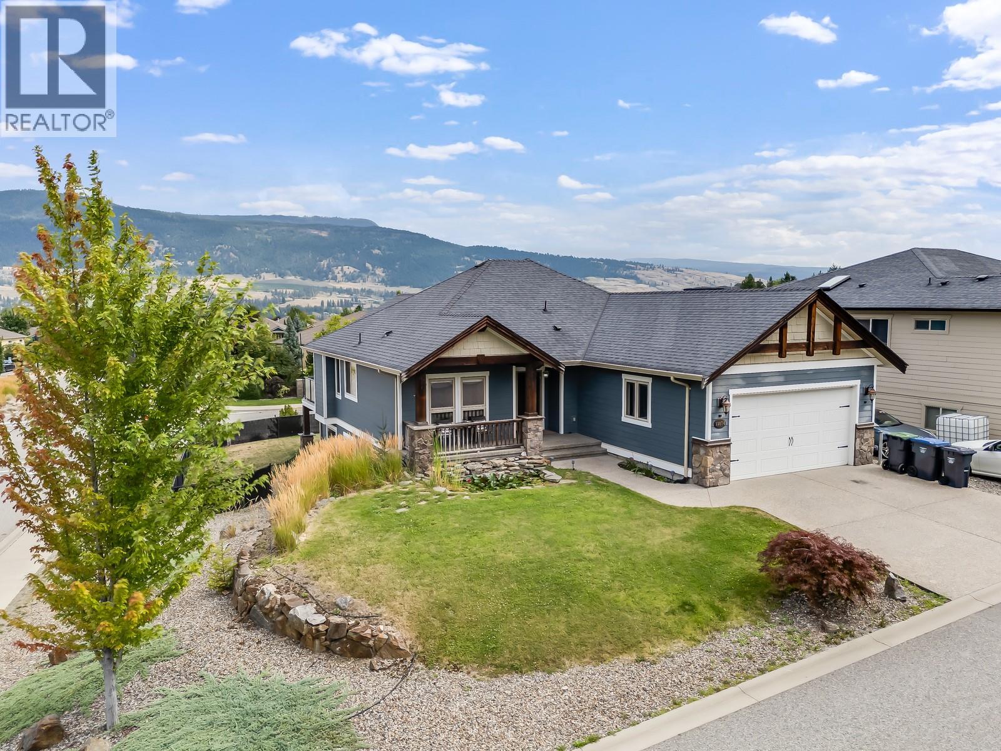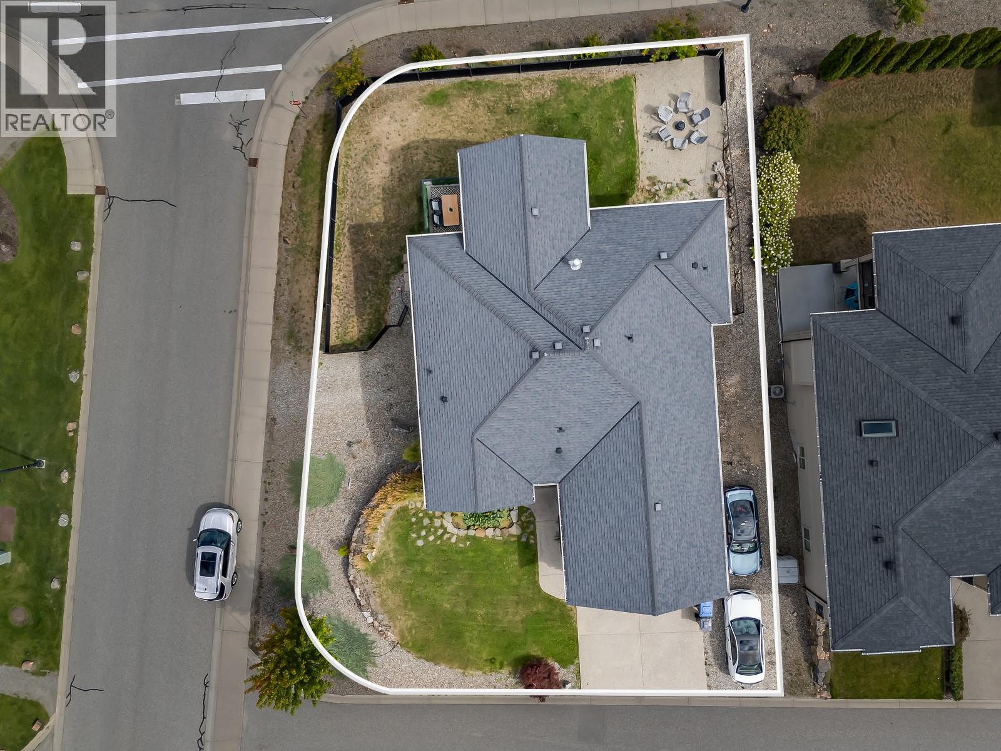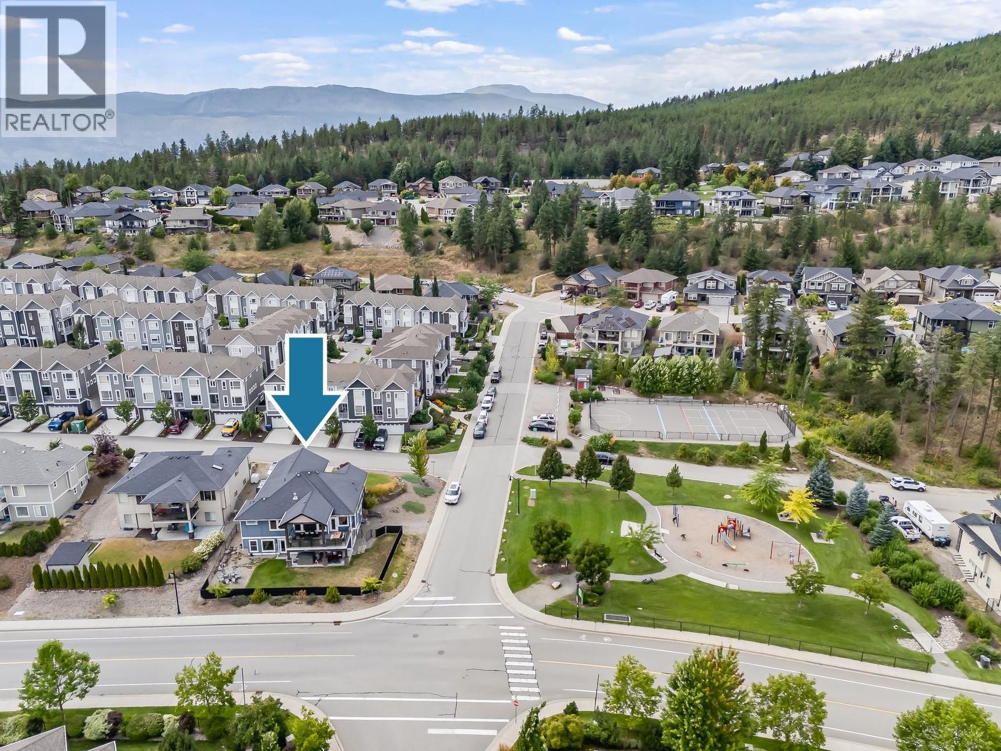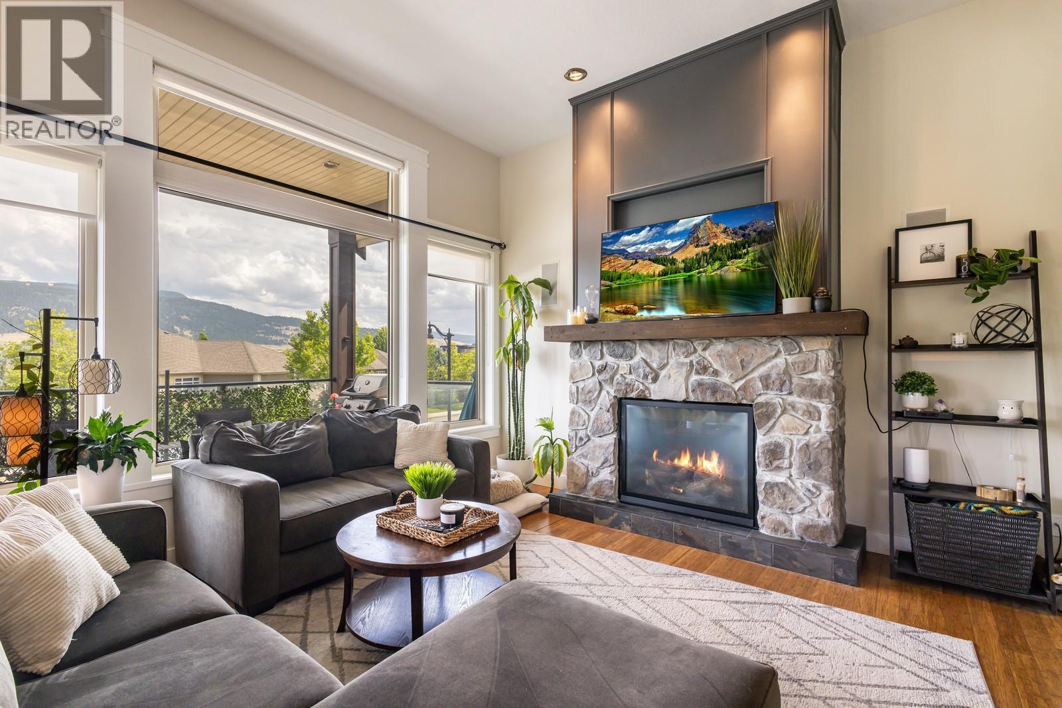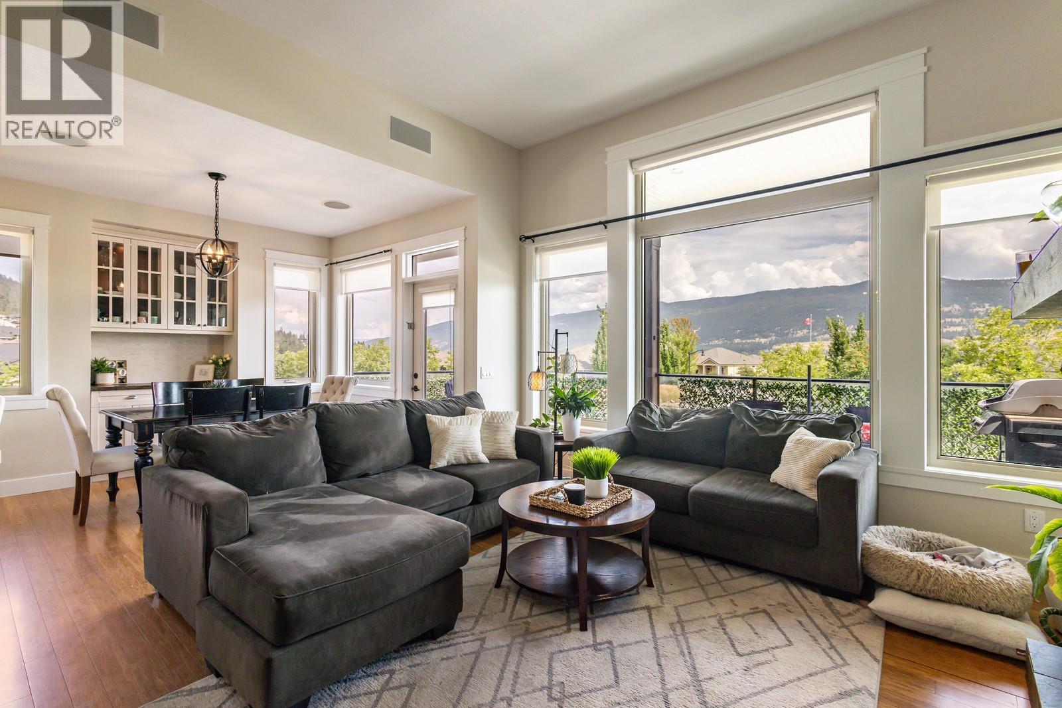5 Bedroom
4 Bathroom
2,950 ft2
Ranch
Fireplace
Central Air Conditioning
Forced Air
$1,100,000
Welcome to the kind of home that checks every box for growing families—especially the rare ones. Situated on a large corner lot in a quiet, community-oriented neighbourhood, this 5-bed, 4-bath home offers nearly 3,000 sq ft of bright, functional living space and a legal suite to help offset the mortgage (or house the in-laws without sacrificing sanity). The open-concept kitchen, living, and dining area flows seamlessly out to a covered patio—perfect for backyard BBQs while kids and pets run free in the private fenced yard. Upstairs offers plenty of room to grow, while downstairs provides flexibility with a suite that’s fully legal and ready for tenants or family. Tucked into a peaceful pocket with minimal traffic, yet just minutes from schools, trails, wineries, shopping, and beaches, this location blends lifestyle and convenience with ease. Space, flexibility, and a little mortgage help? That’s a win for the whole family. (id:60329)
Property Details
|
MLS® Number
|
10357558 |
|
Property Type
|
Single Family |
|
Neigbourhood
|
Lake Country North West |
|
Community Features
|
Pets Allowed |
|
Features
|
Central Island, Balcony |
|
Parking Space Total
|
6 |
Building
|
Bathroom Total
|
4 |
|
Bedrooms Total
|
5 |
|
Appliances
|
Refrigerator, Dishwasher, Dryer, Range - Gas, Washer |
|
Architectural Style
|
Ranch |
|
Constructed Date
|
2008 |
|
Construction Style Attachment
|
Detached |
|
Cooling Type
|
Central Air Conditioning |
|
Exterior Finish
|
Stone, Other |
|
Fireplace Fuel
|
Gas |
|
Fireplace Present
|
Yes |
|
Fireplace Type
|
Unknown |
|
Flooring Type
|
Carpeted, Hardwood, Laminate, Tile |
|
Heating Type
|
Forced Air |
|
Roof Material
|
Asphalt Shingle |
|
Roof Style
|
Unknown |
|
Stories Total
|
2 |
|
Size Interior
|
2,950 Ft2 |
|
Type
|
House |
|
Utility Water
|
Municipal Water |
Parking
|
See Remarks
|
|
|
Attached Garage
|
2 |
Land
|
Acreage
|
No |
|
Sewer
|
Municipal Sewage System |
|
Size Irregular
|
0.18 |
|
Size Total
|
0.18 Ac|under 1 Acre |
|
Size Total Text
|
0.18 Ac|under 1 Acre |
|
Zoning Type
|
Unknown |
Rooms
| Level |
Type |
Length |
Width |
Dimensions |
|
Basement |
3pc Bathroom |
|
|
4'9'' x 10'1'' |
|
Basement |
Utility Room |
|
|
4'9'' x 10'1'' |
|
Basement |
Bedroom |
|
|
11'1'' x 12'9'' |
|
Basement |
Family Room |
|
|
19'5'' x 21'10'' |
|
Basement |
Other |
|
|
7'10'' x 6'10'' |
|
Main Level |
Other |
|
|
8'6'' x 5'9'' |
|
Main Level |
4pc Ensuite Bath |
|
|
8'6'' x 8'0'' |
|
Main Level |
Primary Bedroom |
|
|
12'1'' x 16'8'' |
|
Main Level |
3pc Bathroom |
|
|
5'0'' x 9'9'' |
|
Main Level |
Bedroom |
|
|
13'11'' x 10'1'' |
|
Main Level |
Bedroom |
|
|
13'11'' x 10'7'' |
|
Main Level |
Other |
|
|
3'2'' x 7'6'' |
|
Main Level |
Other |
|
|
6'6'' x 3'8'' |
|
Main Level |
Other |
|
|
6'4'' x '4'' |
|
Main Level |
Living Room |
|
|
14'0'' x 14'1'' |
|
Main Level |
Dining Room |
|
|
10'9'' x 10'11'' |
|
Main Level |
Kitchen |
|
|
12'2'' x 12'3'' |
|
Main Level |
Den |
|
|
12'2'' x 9'11'' |
|
Additional Accommodation |
Kitchen |
|
|
14'10'' x 8'1'' |
|
Additional Accommodation |
Living Room |
|
|
16'2'' x 20'10'' |
|
Additional Accommodation |
Full Bathroom |
|
|
5'0'' x 9'6'' |
|
Additional Accommodation |
Bedroom |
|
|
11'6'' x 11'6'' |
https://www.realtor.ca/real-estate/28711713/13074-lake-hill-drive-lake-country-lake-country-north-west
