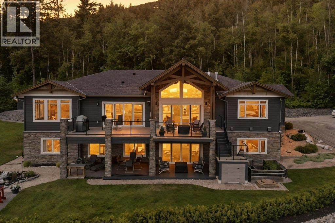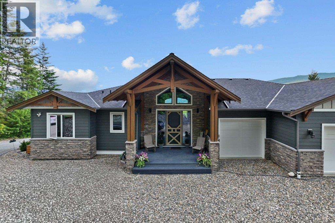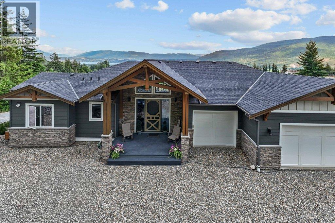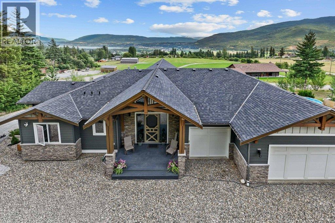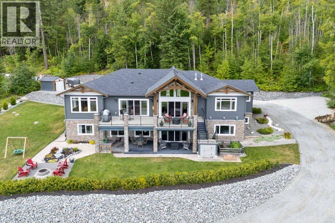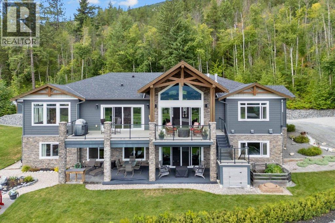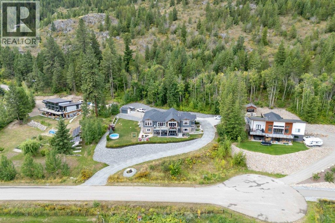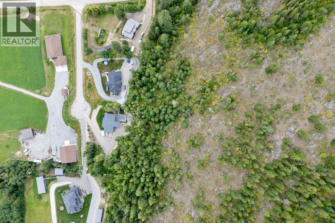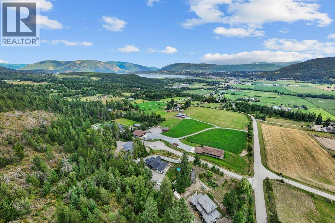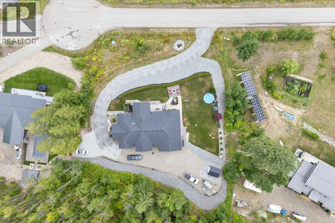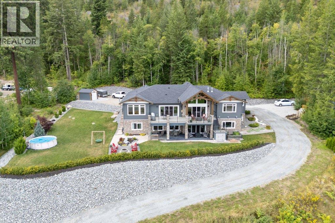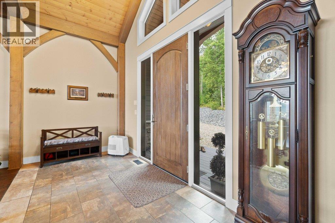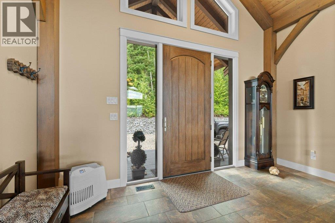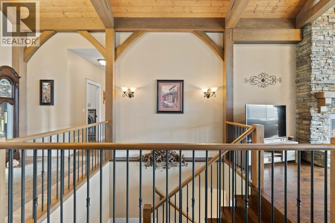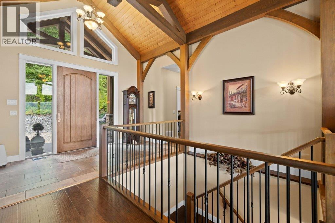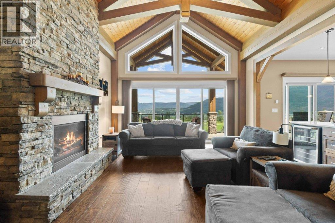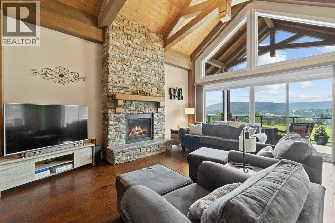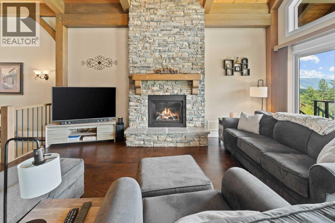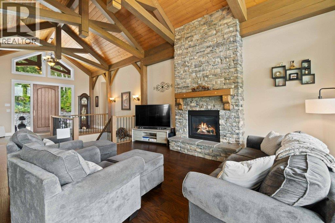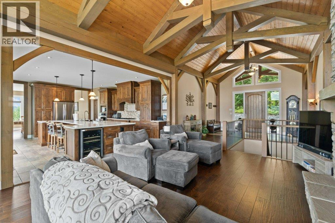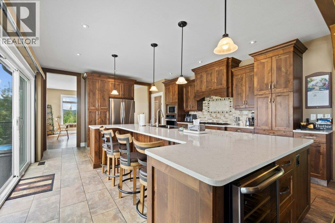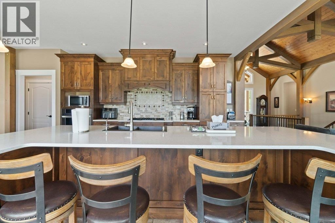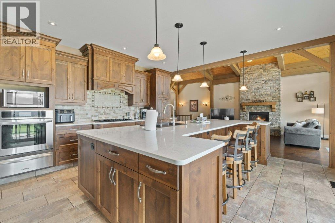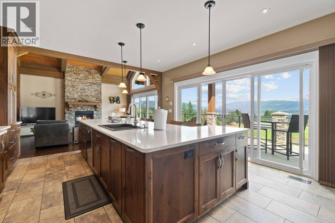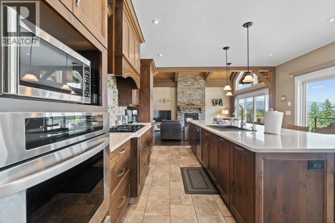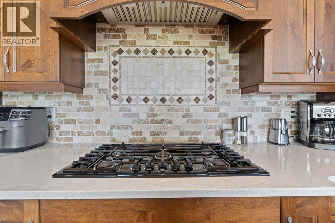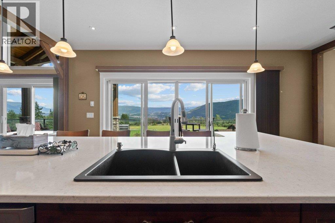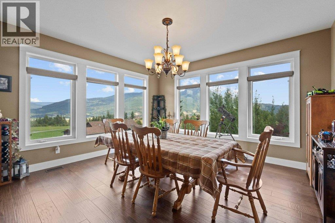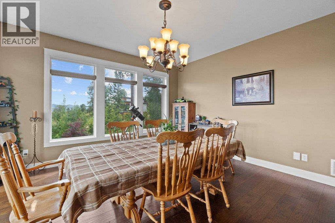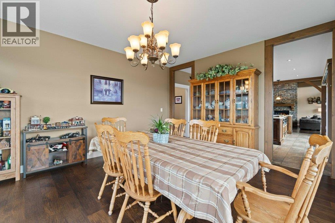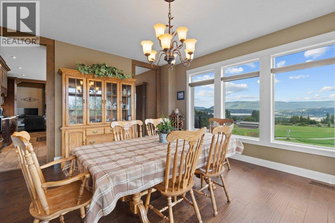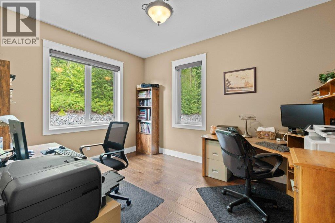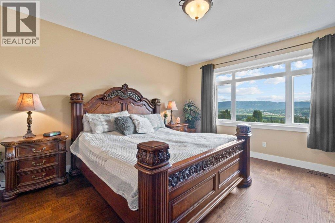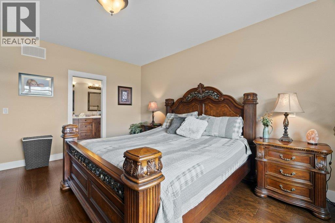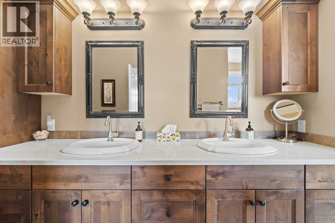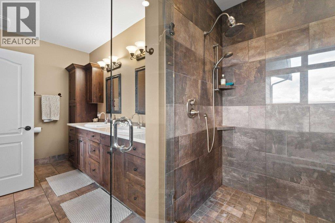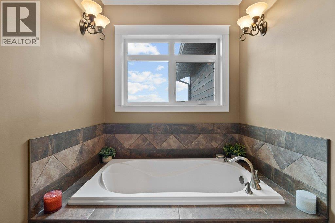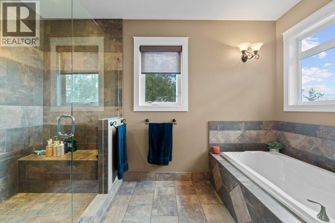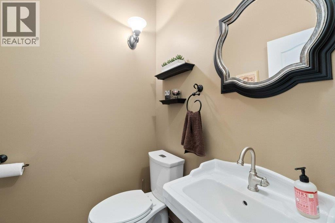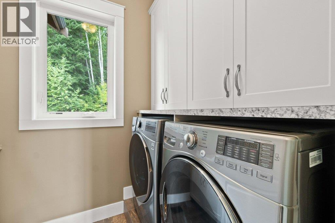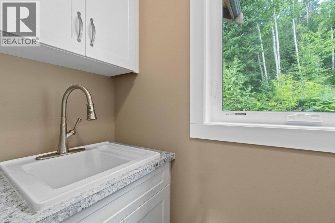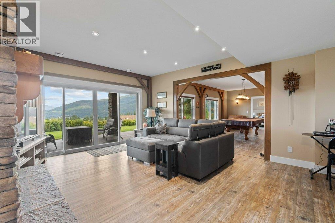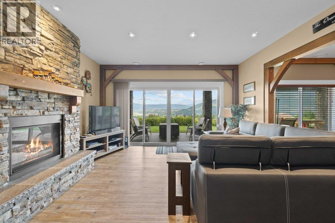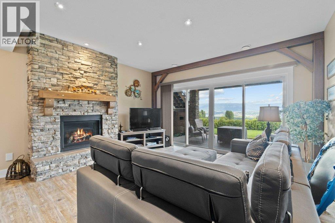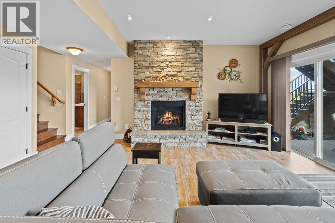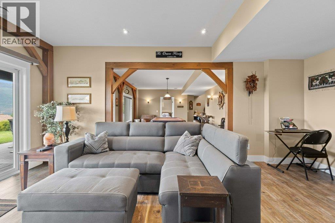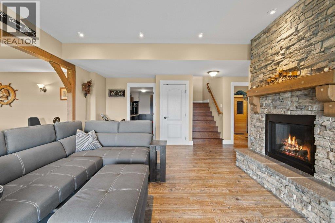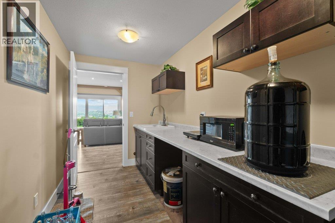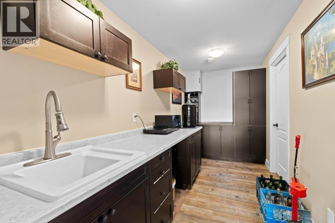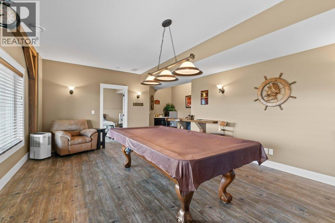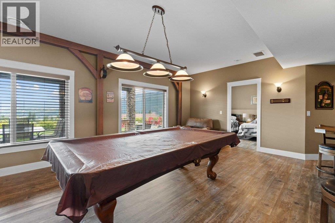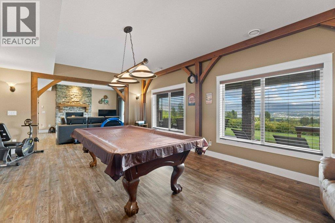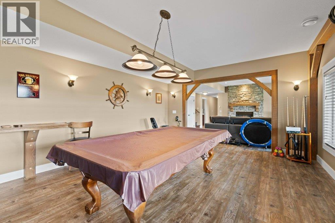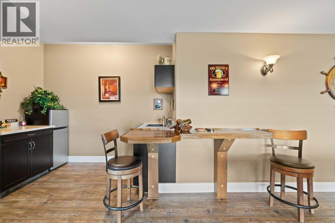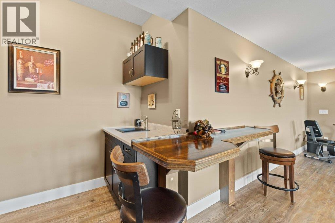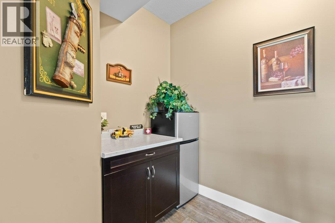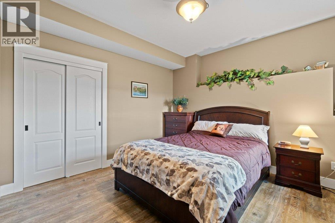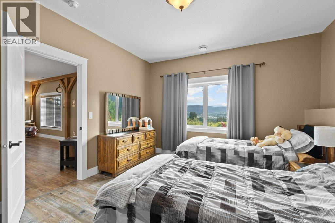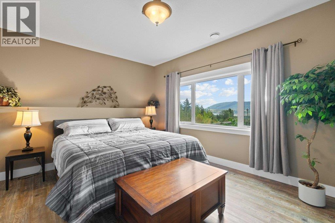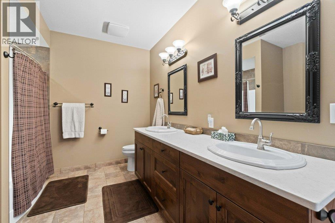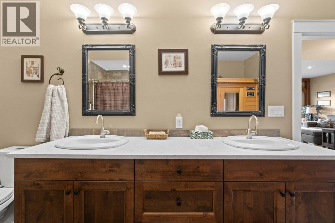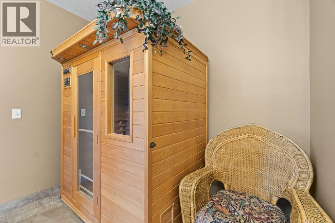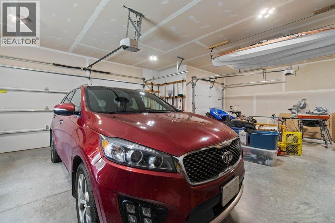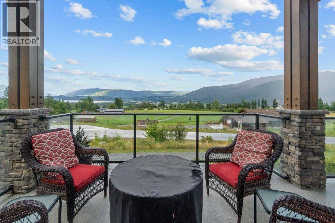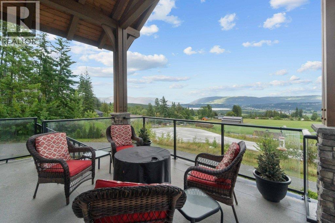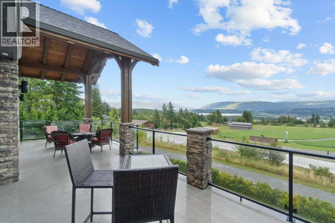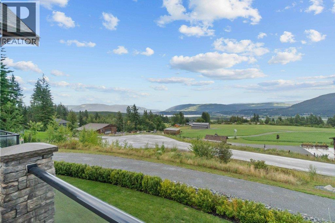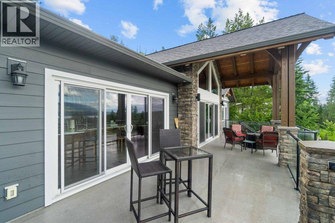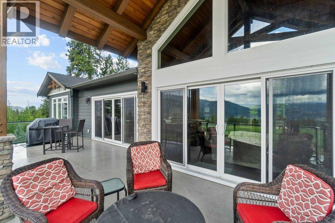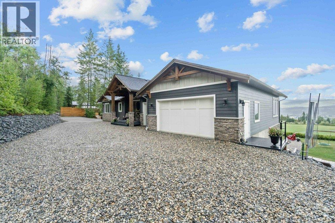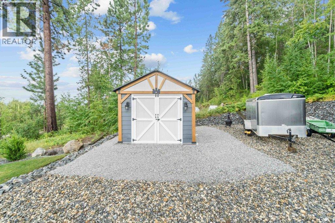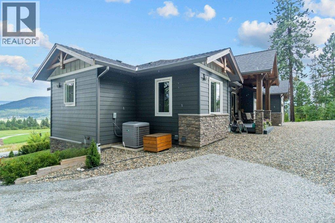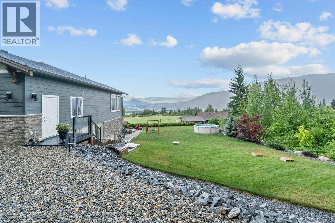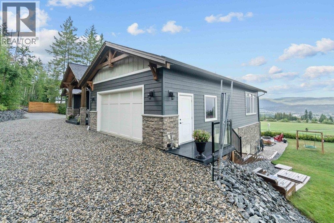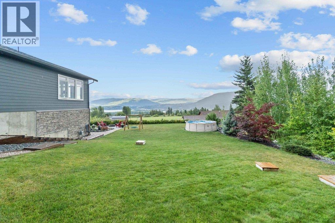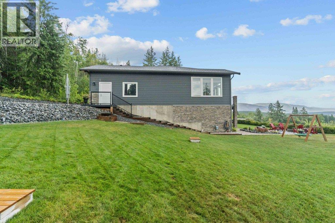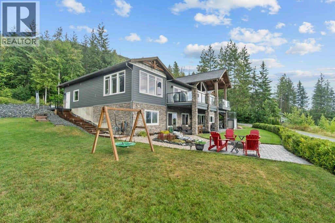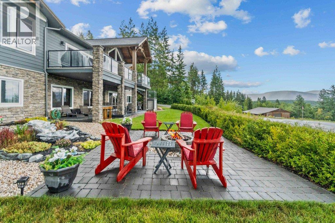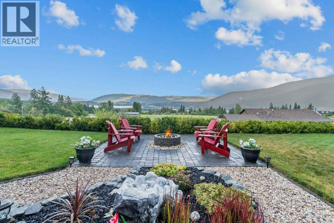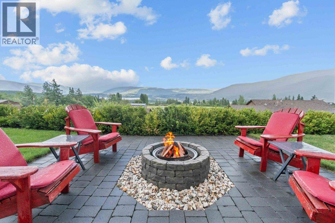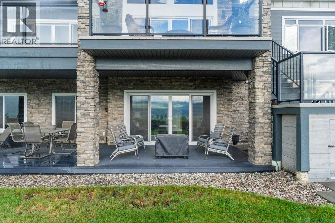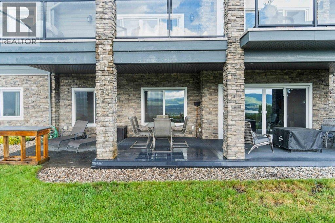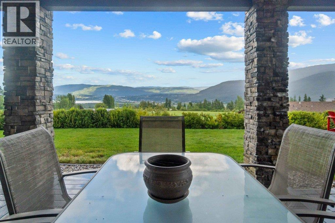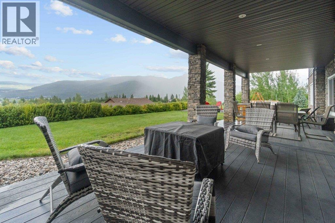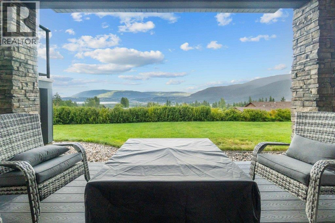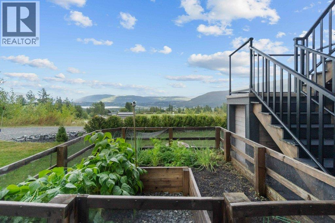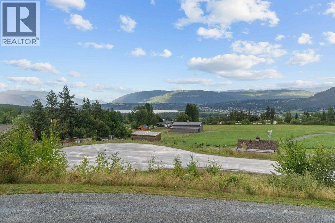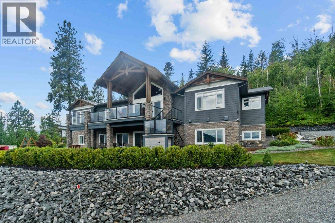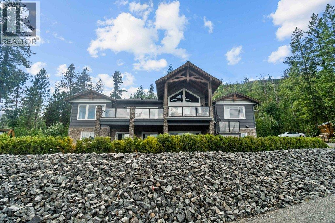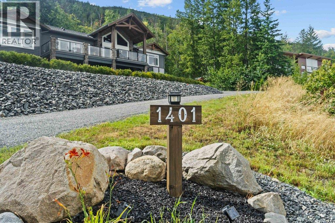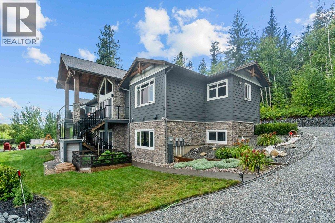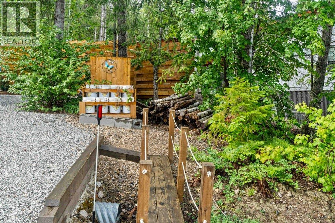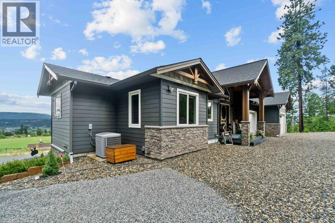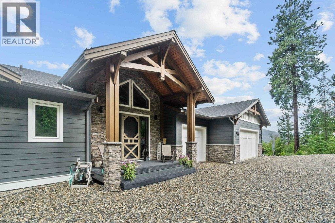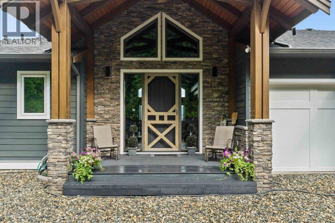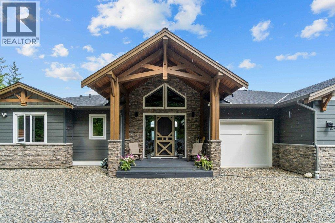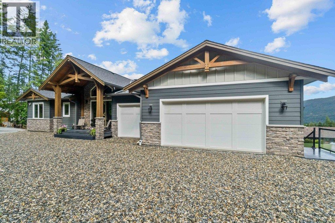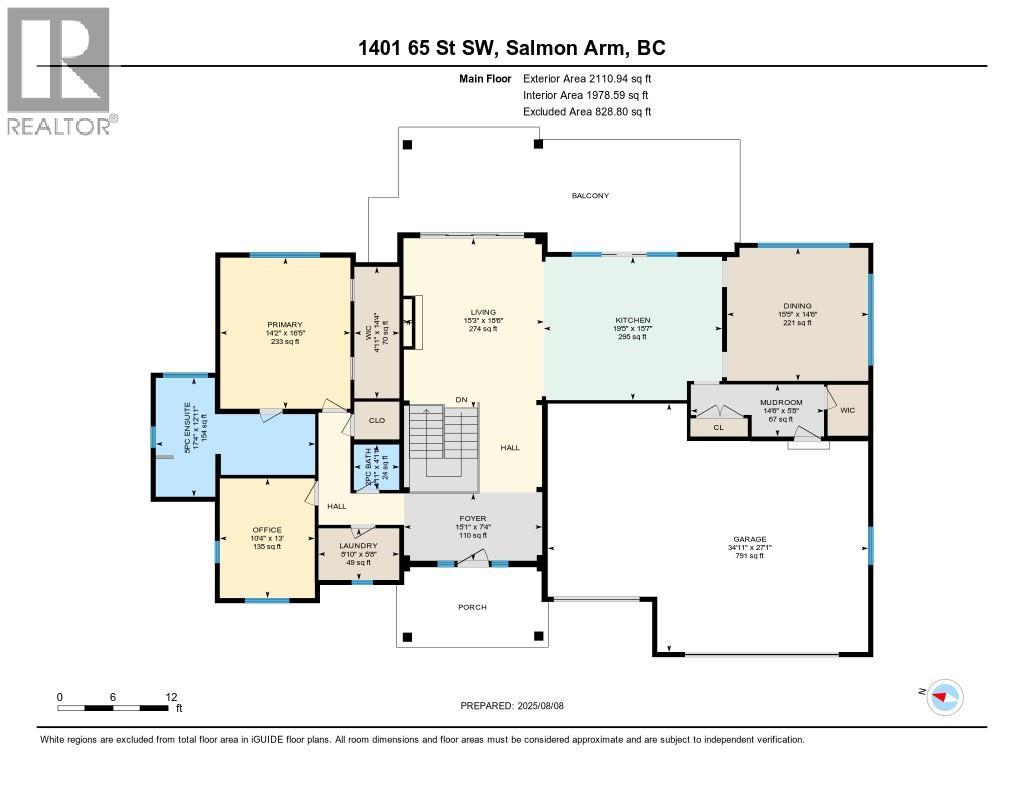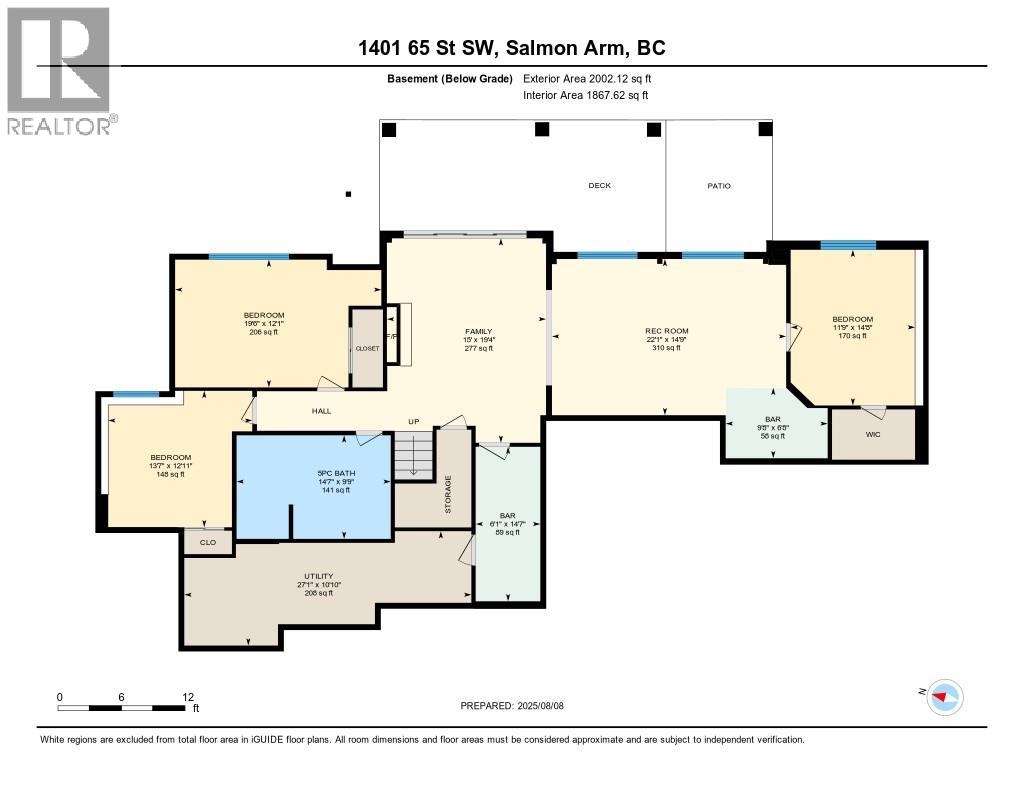4 Bedroom
3 Bathroom
4,112 ft2
Ranch
Fireplace
Above Ground Pool
Central Air Conditioning
Forced Air
Acreage
Underground Sprinkler
$1,875,000
IMPRESSIVE CITY & LAKE VIEW CUSTOM HOME on just over 5 acres minutes to downtown Salmon Arm in an area of fine homes. If you like attention to detail & quality construction, you'll love this one. Offering over 4000 sq ft of living space including 4 bedrooms, 3 bathrooms, office and main living areas, this property has something for everyone. As you walk through the front doors into the spacious entry, you'll notice the character of the stone fireplace & wood beam accents, along with the views through the large vaulted living room windows. Continue further and the large kitchen island will cause you to stop in your tracks and take in the incredible amount of counter space and abundance of cabinets making it a chef's dream. Quartz counter tops & knotty alder cabinetry create a warm & inviting feel perfect for entertaining. A large separate dining room is surrounded by windows for the best views. You also have access to the large east facing deck where you can enjoy your morning coffee. The primary bedroom is spacious and features a walk-in closet, ensuite with soaker tub, double vanity and large walk-in shower. In the basement you'll find more bedrooms, a games/family room area, hobby or wine room and walkout to the lower covered patio. Lots of storage with a 3 car garage and outside shed. Too many extras to mention including surge protection in the electrical panel, 2 zone heating system with HRV, and so much more. Call us for details and book your showing today. (id:60329)
Property Details
|
MLS® Number
|
10358404 |
|
Property Type
|
Single Family |
|
Neigbourhood
|
SW Salmon Arm |
|
Community Features
|
Pets Allowed, Rentals Allowed |
|
Features
|
Central Island |
|
Parking Space Total
|
3 |
|
Pool Type
|
Above Ground Pool |
|
View Type
|
City View, Lake View, Mountain View, Valley View |
Building
|
Bathroom Total
|
3 |
|
Bedrooms Total
|
4 |
|
Architectural Style
|
Ranch |
|
Constructed Date
|
2016 |
|
Construction Style Attachment
|
Detached |
|
Cooling Type
|
Central Air Conditioning |
|
Fireplace Fuel
|
Gas |
|
Fireplace Present
|
Yes |
|
Fireplace Type
|
Unknown |
|
Flooring Type
|
Hardwood, Tile, Vinyl |
|
Half Bath Total
|
1 |
|
Heating Type
|
Forced Air |
|
Stories Total
|
2 |
|
Size Interior
|
4,112 Ft2 |
|
Type
|
House |
|
Utility Water
|
Well |
Parking
Land
|
Acreage
|
Yes |
|
Landscape Features
|
Underground Sprinkler |
|
Sewer
|
Septic Tank |
|
Size Irregular
|
5.49 |
|
Size Total
|
5.49 Ac|5 - 10 Acres |
|
Size Total Text
|
5.49 Ac|5 - 10 Acres |
|
Zoning Type
|
Unknown |
Rooms
| Level |
Type |
Length |
Width |
Dimensions |
|
Basement |
Utility Room |
|
|
10'10'' x 27'1'' |
|
Basement |
Recreation Room |
|
|
14'9'' x 22'1'' |
|
Basement |
Family Room |
|
|
19'4'' x 15'0'' |
|
Basement |
Bedroom |
|
|
12'1'' x 19'6'' |
|
Basement |
Bedroom |
|
|
14'8'' x 11'9'' |
|
Basement |
Bedroom |
|
|
12'11'' x 13'7'' |
|
Basement |
Other |
|
|
6'8'' x 9'8'' |
|
Basement |
Other |
|
|
14'7'' x 6'1'' |
|
Basement |
Full Bathroom |
|
|
9'9'' x 14'7'' |
|
Main Level |
Other |
|
|
14'4'' x 4'11'' |
|
Main Level |
Primary Bedroom |
|
|
16'5'' x 14'2'' |
|
Main Level |
Office |
|
|
13'0'' x 10'4'' |
|
Main Level |
Mud Room |
|
|
5'8'' x 14'6'' |
|
Main Level |
Living Room |
|
|
18'6'' x 15'3'' |
|
Main Level |
Laundry Room |
|
|
5'8'' x 8'10'' |
|
Main Level |
Kitchen |
|
|
15'7'' x 19'5'' |
|
Main Level |
Other |
|
|
27'1'' x 34'11'' |
|
Main Level |
Foyer |
|
|
7'4'' x 15'1'' |
|
Main Level |
Dining Room |
|
|
14'6'' x 15'5'' |
|
Main Level |
5pc Ensuite Bath |
|
|
12'11'' x 17'4'' |
|
Main Level |
2pc Bathroom |
|
|
4'11'' x 4'11'' |
https://www.realtor.ca/real-estate/28711761/1401-65-street-sw-salmon-arm-sw-salmon-arm
