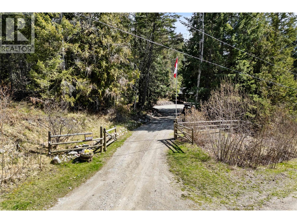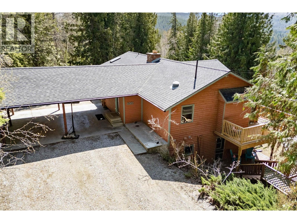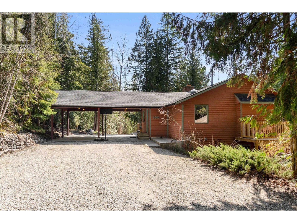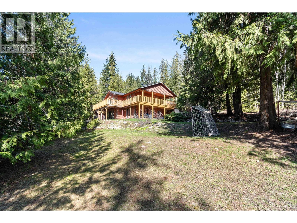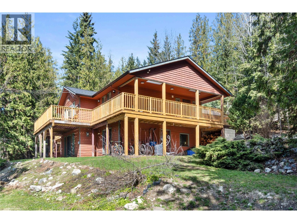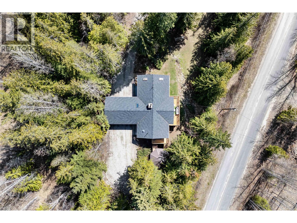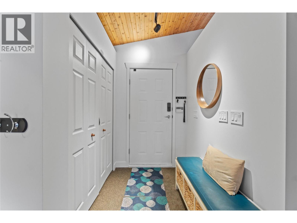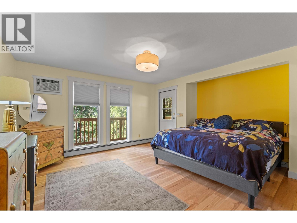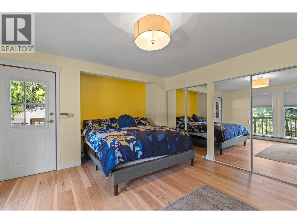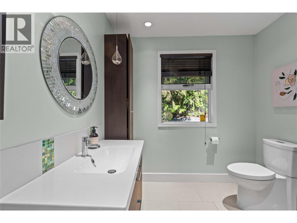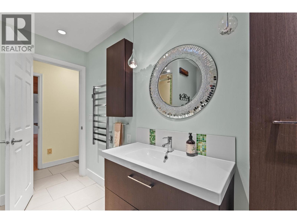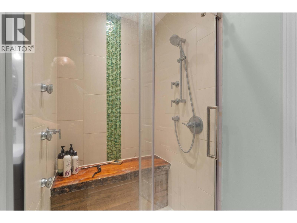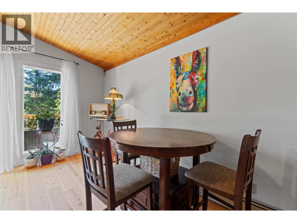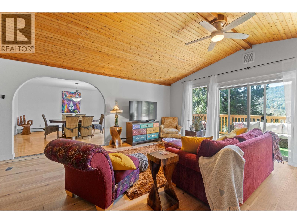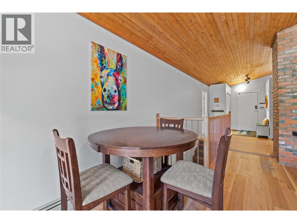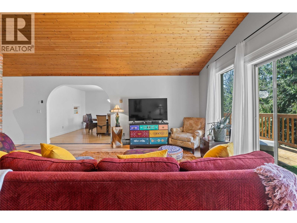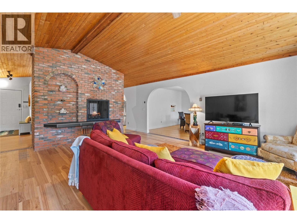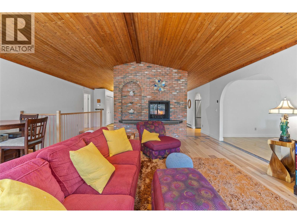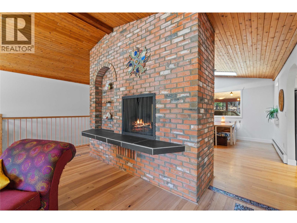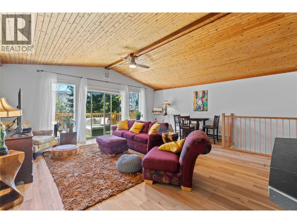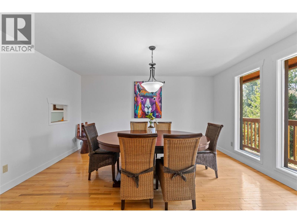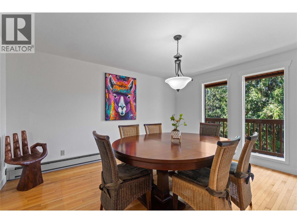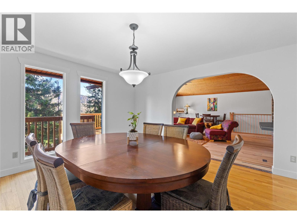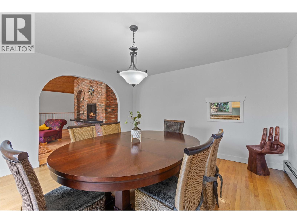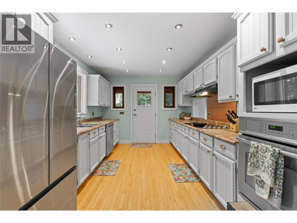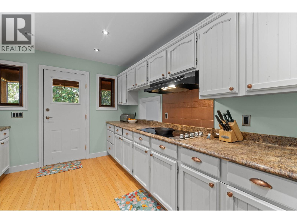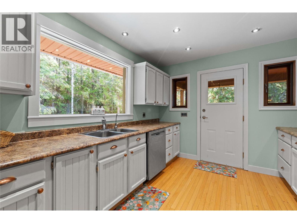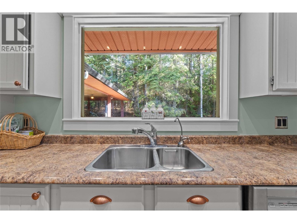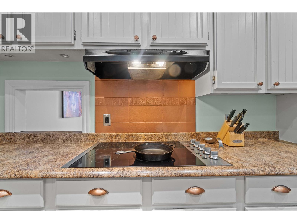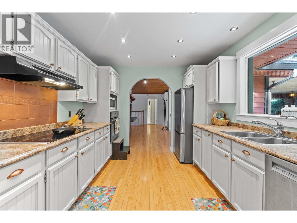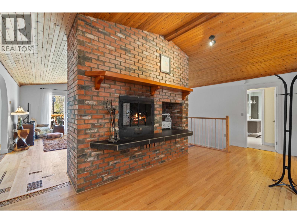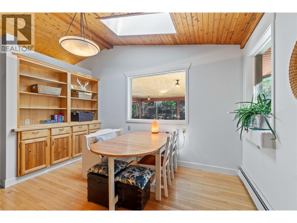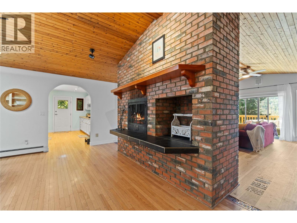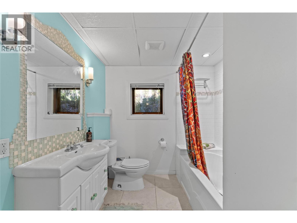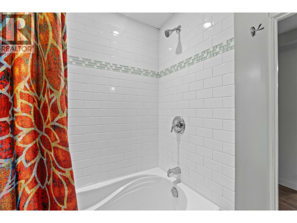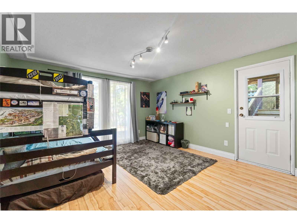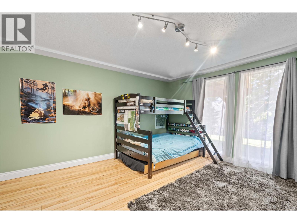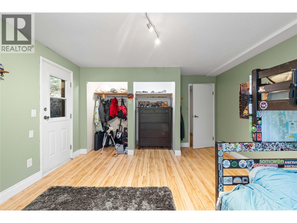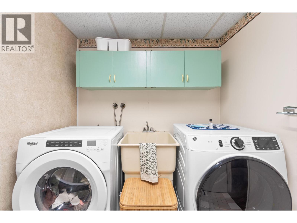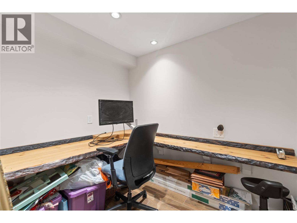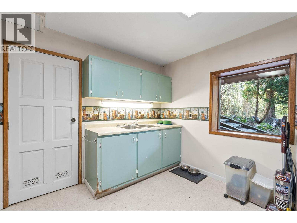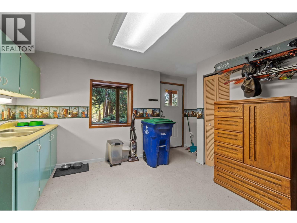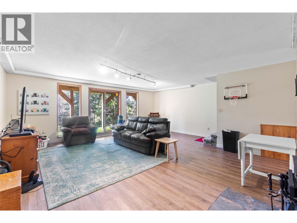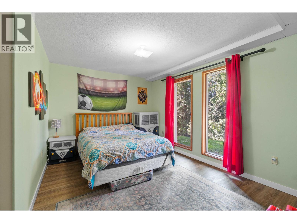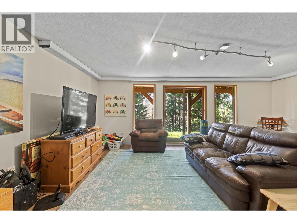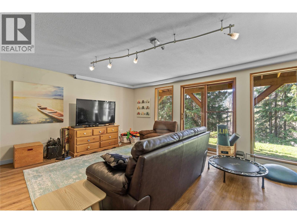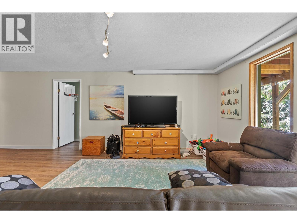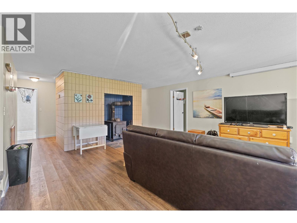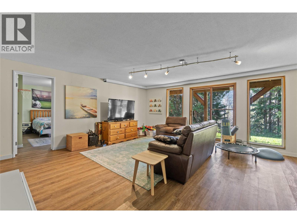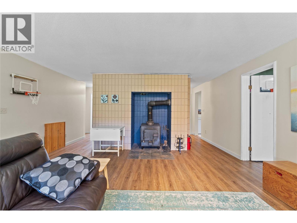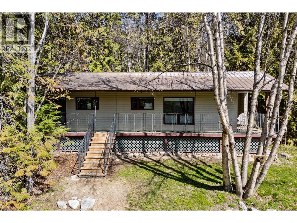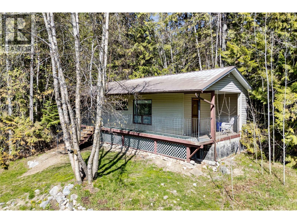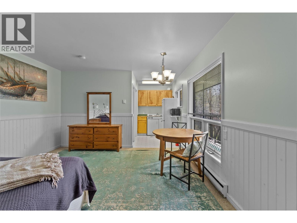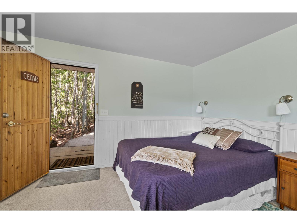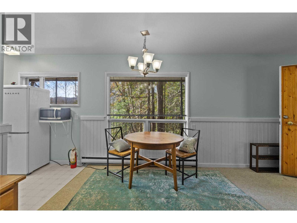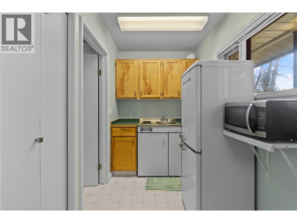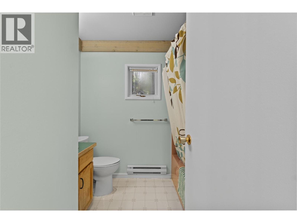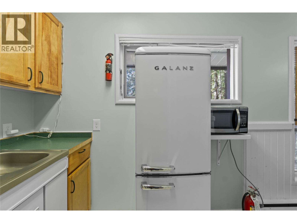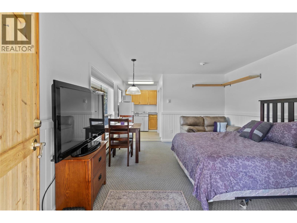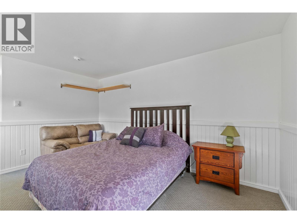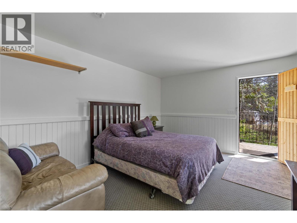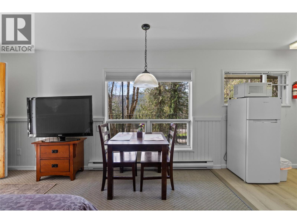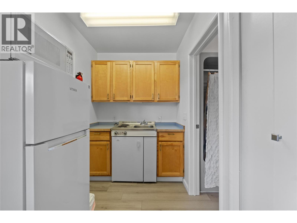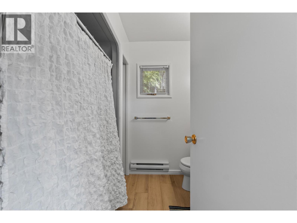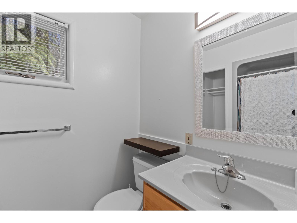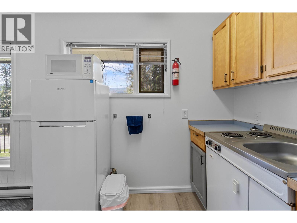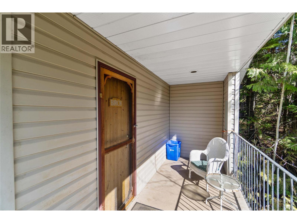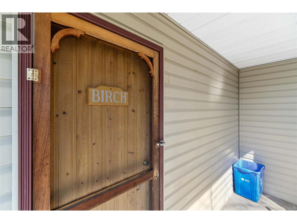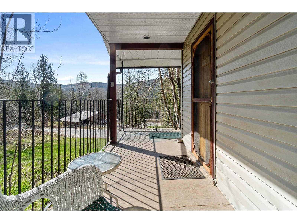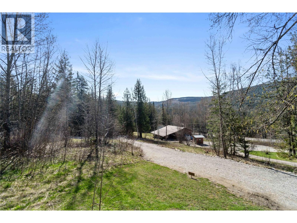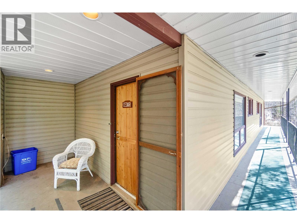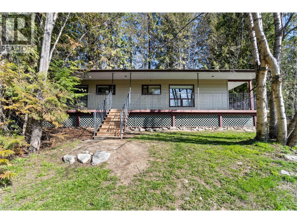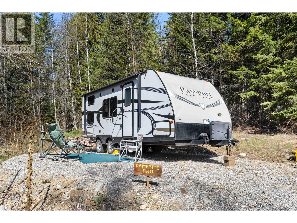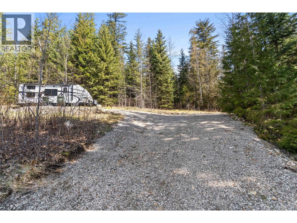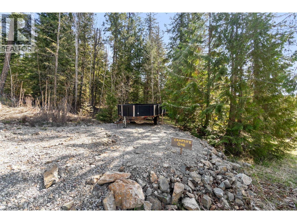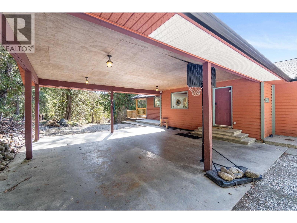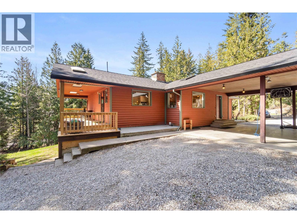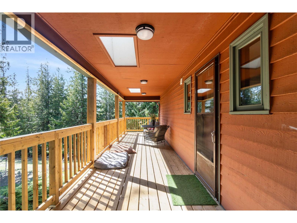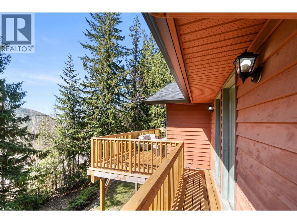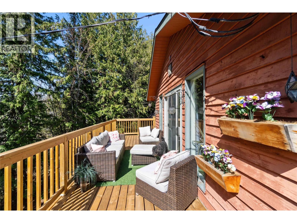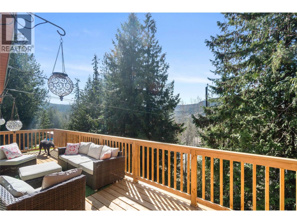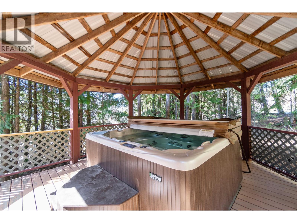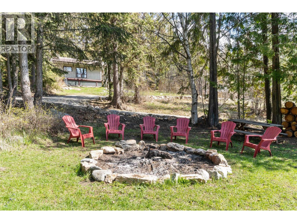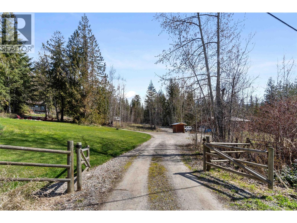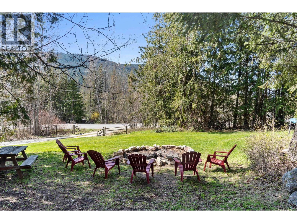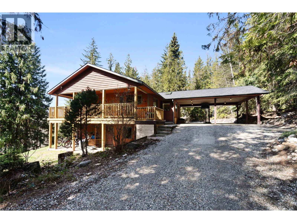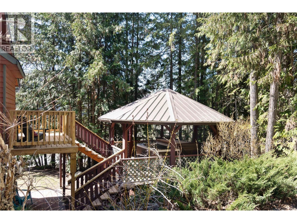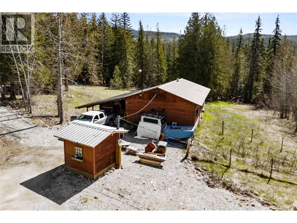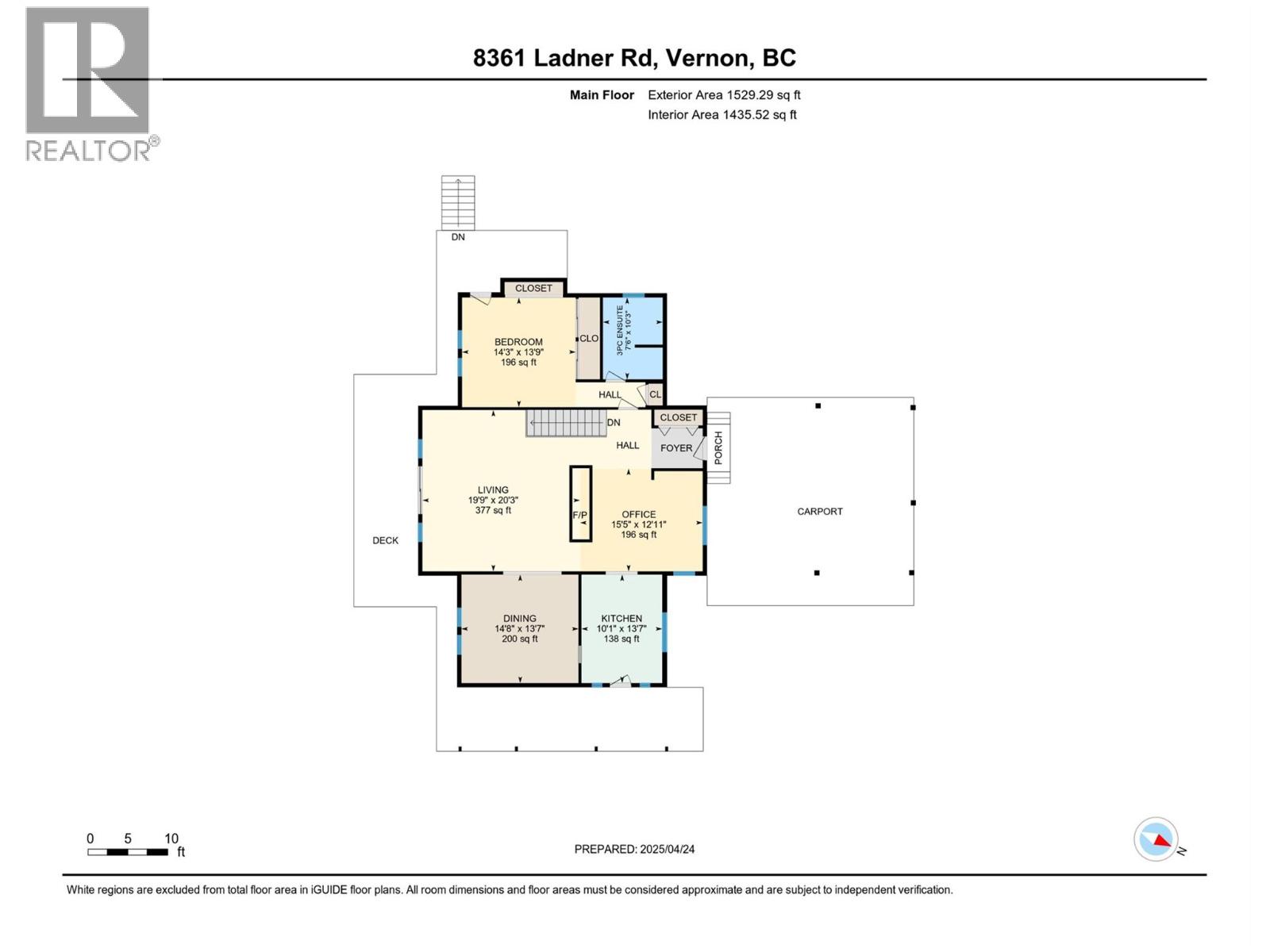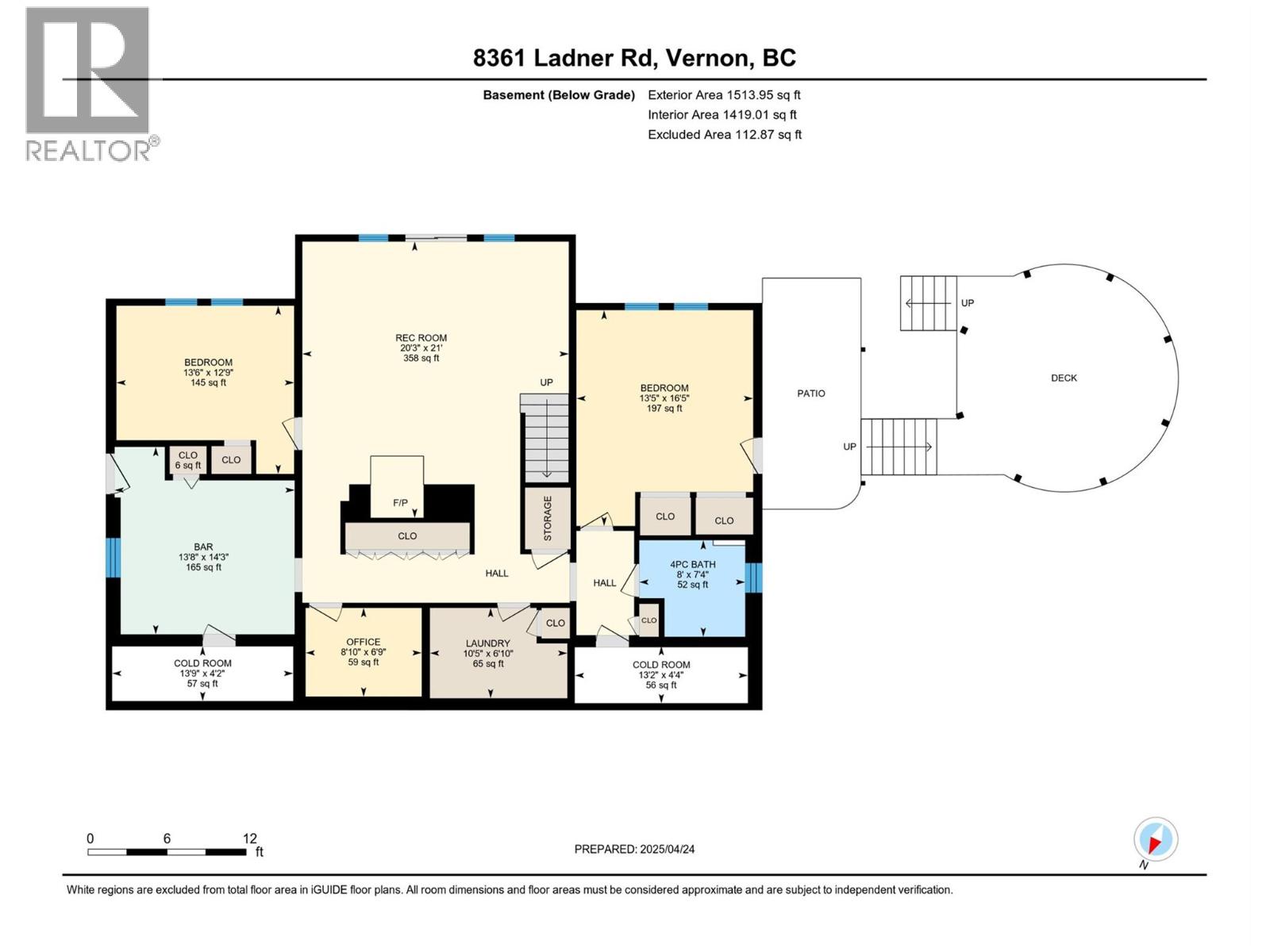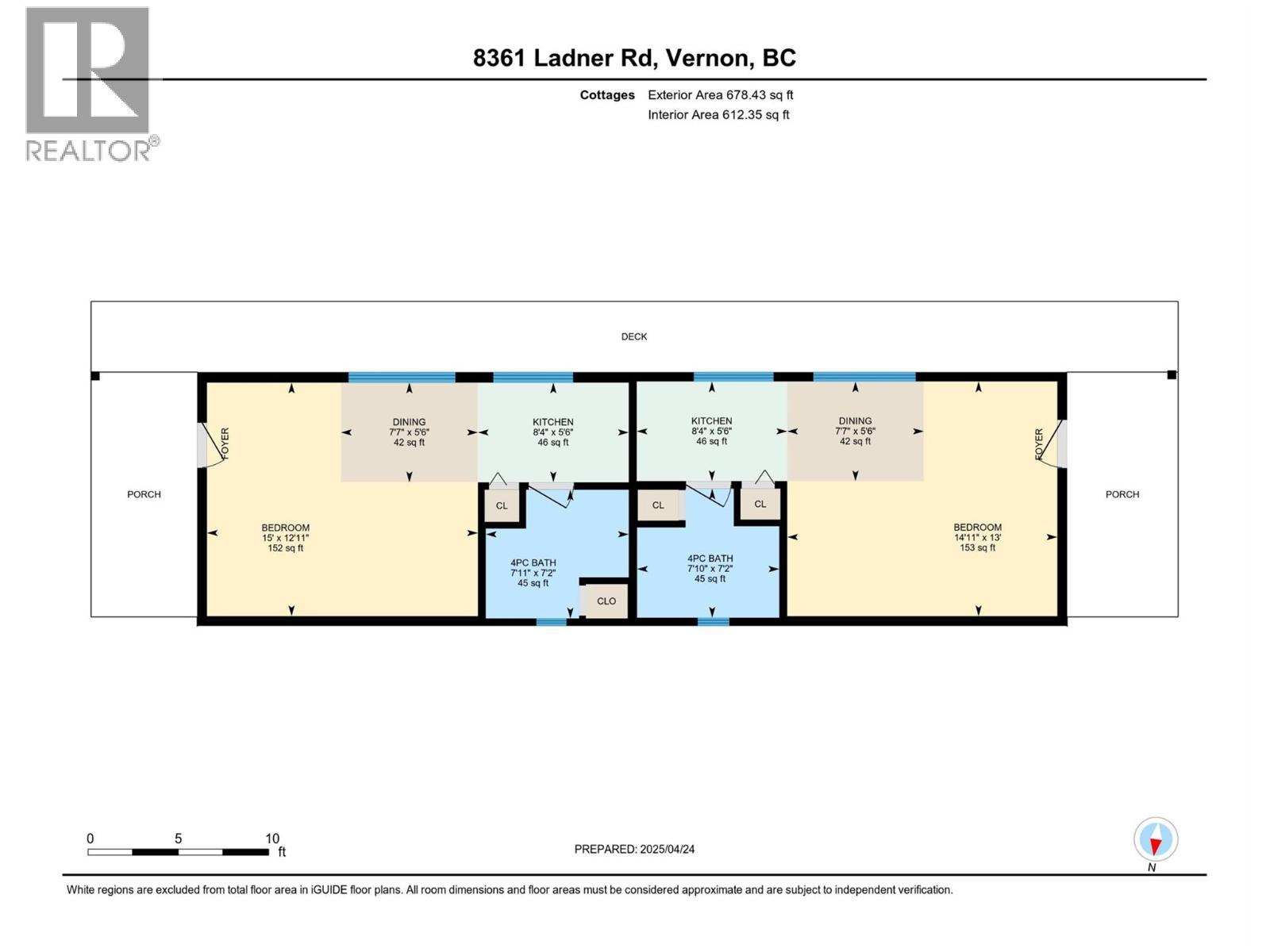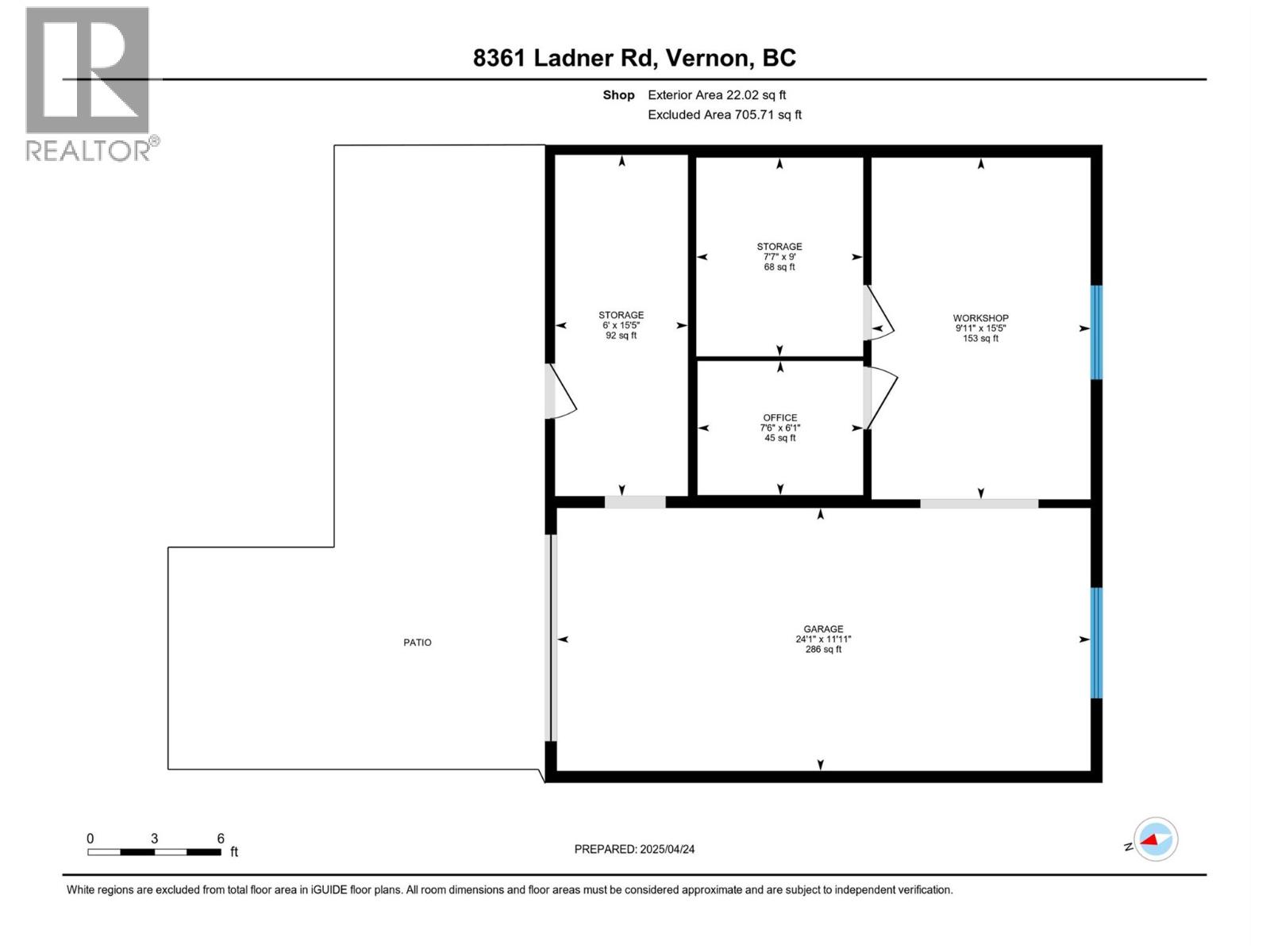3 Bedroom
2 Bathroom
3,043 ft2
Ranch
Fireplace
Wall Unit
Hot Water, Radiant Heat, See Remarks
Acreage
$1,349,000
Tucked away on 5.04 private acres in the coveted North BX, this rare property is designed for the way modern families live—together, yet with room to breathe. At its heart is a 3-bed, 2-bath home where radiant in-floor heating welcomes you in, and a new wraparound deck invites you to unwind. Soak under the stars in the covered hot tub, no matter the season. Two fully self-contained suites offer ideal space for aging parents, adult children, or visiting family—while doubling as income opportunities. A third outbuilding combines a rented wood shop with barn and storage space, opening the door to business ventures, hobbies, or keeping animals. Three dry campsites add yet another layer of revenue potential. Expansive meadows stretch out like your own backyard park, perfect for kids, pets, or a flourishing hobby farm, all nourished by a dedicated irrigation well. And with SilverStar Mountain Resort and Vernon just minutes away, every day balances nature, adventure, and convenience. (id:60329)
Property Details
|
MLS® Number
|
10358727 |
|
Property Type
|
Single Family |
|
Neigbourhood
|
North BX |
|
Amenities Near By
|
Recreation, Ski Area |
|
Community Features
|
Rural Setting |
|
Features
|
Private Setting, Irregular Lot Size, Balcony, Two Balconies |
|
Parking Space Total
|
10 |
|
View Type
|
Mountain View, Valley View, View (panoramic) |
Building
|
Bathroom Total
|
2 |
|
Bedrooms Total
|
3 |
|
Appliances
|
Refrigerator, Dishwasher, Dryer, Cooktop - Electric, Washer, Oven - Built-in |
|
Architectural Style
|
Ranch |
|
Constructed Date
|
1984 |
|
Construction Style Attachment
|
Detached |
|
Cooling Type
|
Wall Unit |
|
Exterior Finish
|
Wood Siding |
|
Fire Protection
|
Smoke Detector Only |
|
Fireplace Present
|
Yes |
|
Fireplace Type
|
Free Standing Metal |
|
Heating Fuel
|
Other |
|
Heating Type
|
Hot Water, Radiant Heat, See Remarks |
|
Roof Material
|
Asphalt Shingle |
|
Roof Style
|
Unknown |
|
Stories Total
|
2 |
|
Size Interior
|
3,043 Ft2 |
|
Type
|
House |
|
Utility Water
|
Well |
Parking
Land
|
Access Type
|
Easy Access |
|
Acreage
|
Yes |
|
Fence Type
|
Fence |
|
Land Amenities
|
Recreation, Ski Area |
|
Sewer
|
Septic Tank |
|
Size Irregular
|
5.04 |
|
Size Total
|
5.04 Ac|5 - 10 Acres |
|
Size Total Text
|
5.04 Ac|5 - 10 Acres |
|
Zoning Type
|
Residential |
Rooms
| Level |
Type |
Length |
Width |
Dimensions |
|
Basement |
Bedroom |
|
|
16'5'' x 13'5'' |
|
Basement |
4pc Bathroom |
|
|
8' x 7'4'' |
|
Basement |
Other |
|
|
13'2'' x 4'4'' |
|
Basement |
Laundry Room |
|
|
10'5'' x 6'10'' |
|
Basement |
Office |
|
|
8'10'' x 6'9'' |
|
Basement |
Other |
|
|
13'9'' x 4'2'' |
|
Basement |
Bedroom |
|
|
13'6'' x 12'9'' |
|
Basement |
Recreation Room |
|
|
28'3'' x 27' |
|
Main Level |
3pc Ensuite Bath |
|
|
10'3'' x 7'6'' |
|
Main Level |
Primary Bedroom |
|
|
13'9'' x 14'3'' |
|
Main Level |
Living Room |
|
|
20'3'' x 19'9'' |
|
Main Level |
Dining Room |
|
|
14'8'' x 13'7'' |
|
Main Level |
Kitchen |
|
|
13'7'' x 10'1'' |
|
Main Level |
Den |
|
|
15'5'' x 12'11'' |
Utilities
|
Electricity
|
Available |
|
Natural Gas
|
Available |
|
Telephone
|
Available |
https://www.realtor.ca/real-estate/28711654/8361-ladner-road-vernon-north-bx
