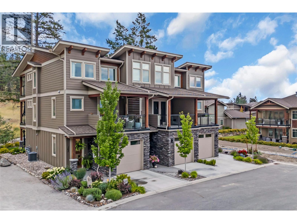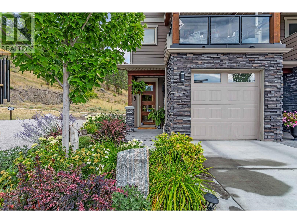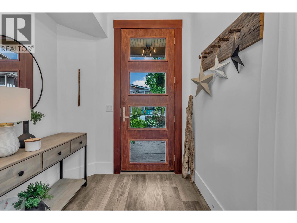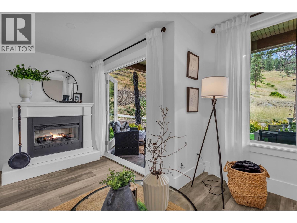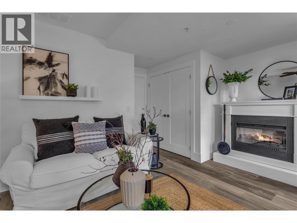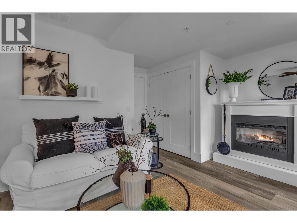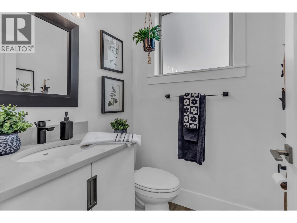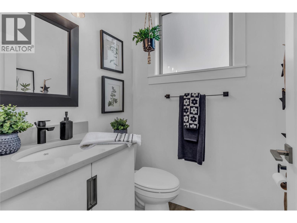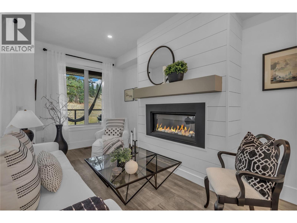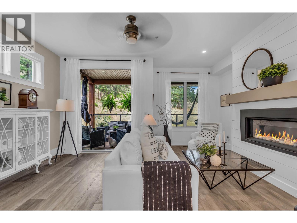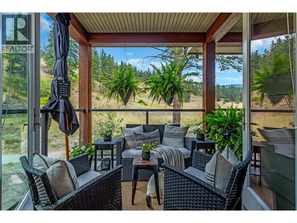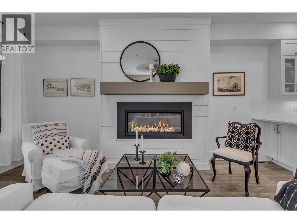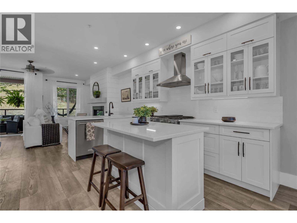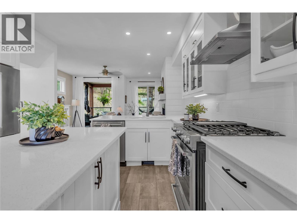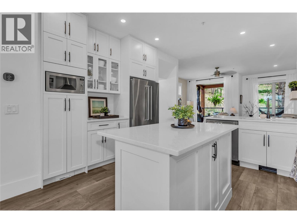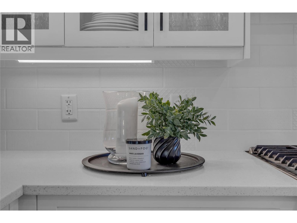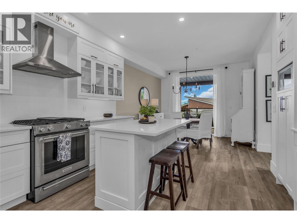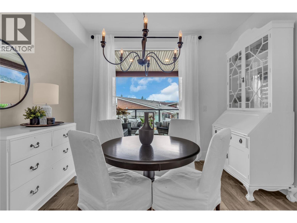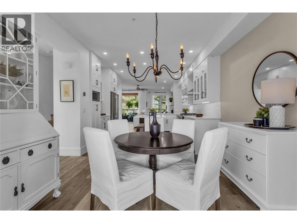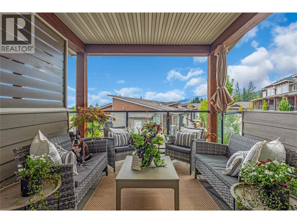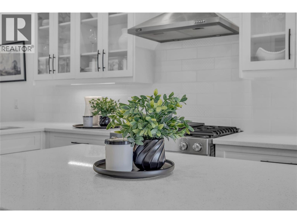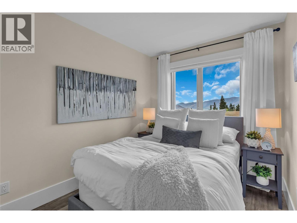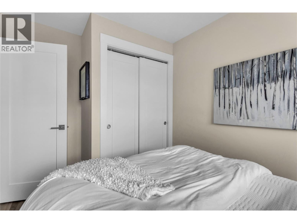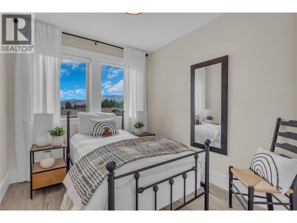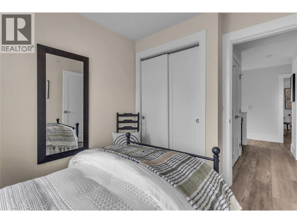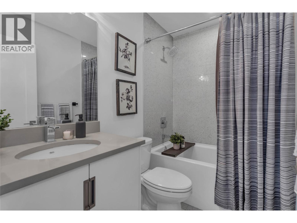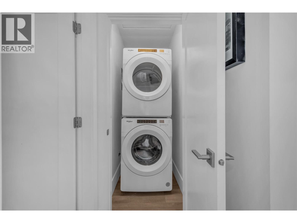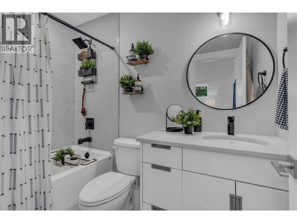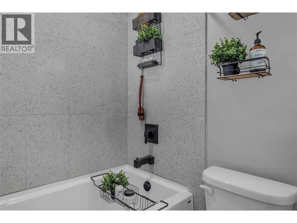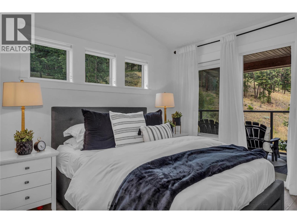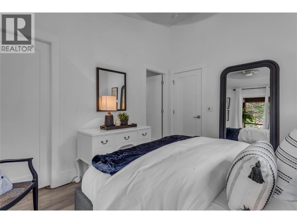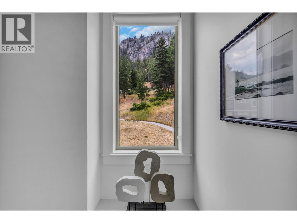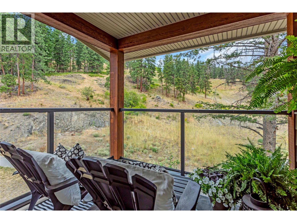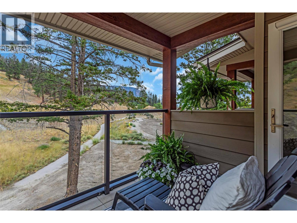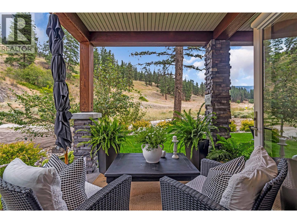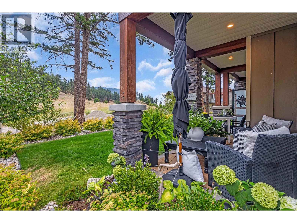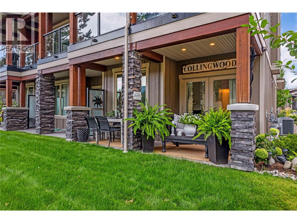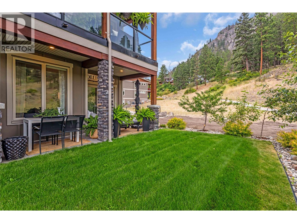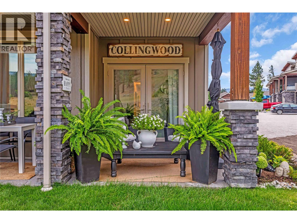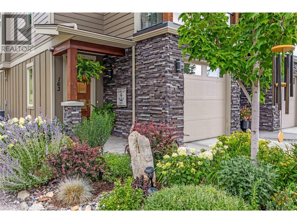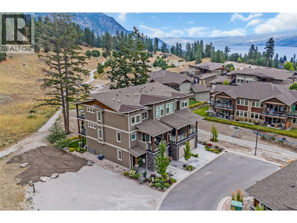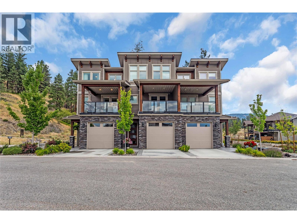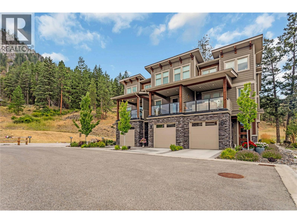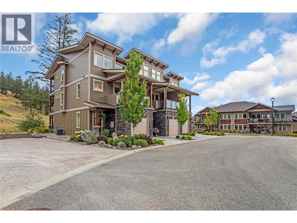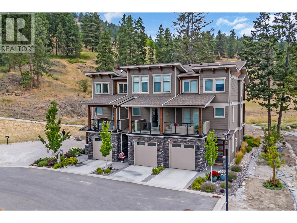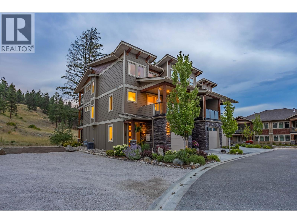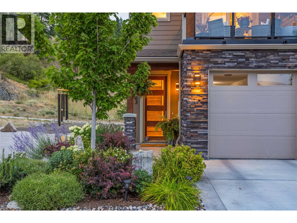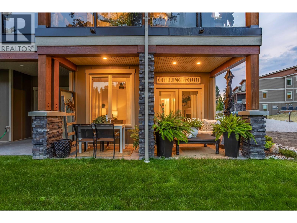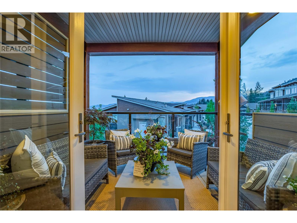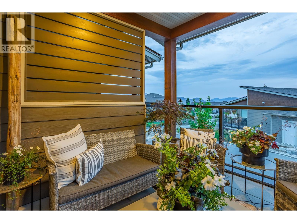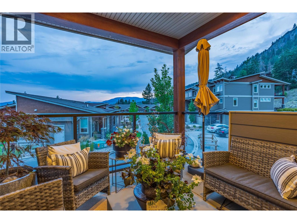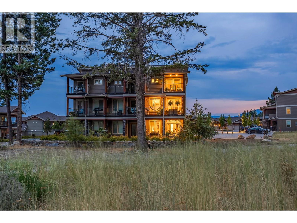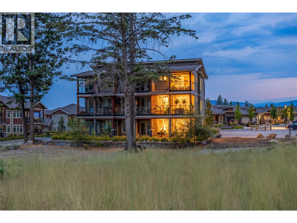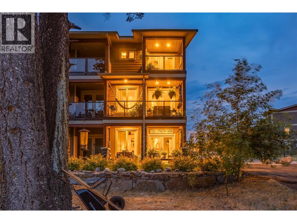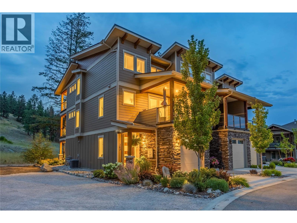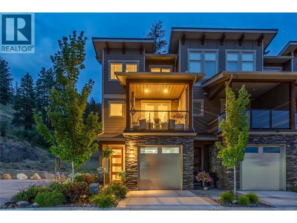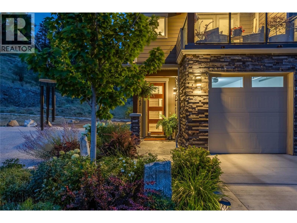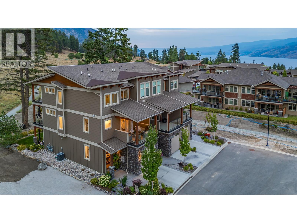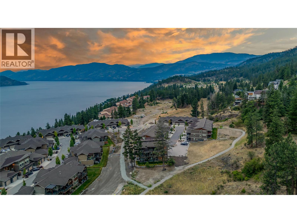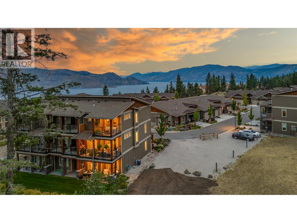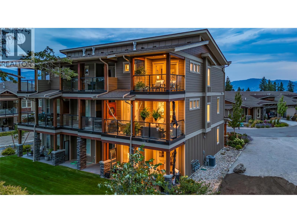163-4000 Trails Place Peachland, British Columbia V0H 1X5
$799,000Maintenance,
$343.36 Monthly
Maintenance,
$343.36 MonthlyWelcome to The Trails in the charming town of Peachland. Adjacent to Pincushion Mountain, with Hardy Falls and loads of scenic trails at your back door, an executive 9 hole golf course approved neighboring the complex, Beach Ave straight down the hill with shops, parks, restaurants, and marinas, plus wineries and microbreweries nearby. This end unit shows like a brand-new show home. The craftsman exterior is beautifully appointed with Hardyboard, solid wood & slate accents, and stamped concrete entryway. Inside, a thoughtful floor plan and finishing includes over height ceilings & massive windows providing natural light and a bright, spacious, airy feel. The entry foyer leads upstairs to a gorgeous main floor living/entertainment space. Modern white kitchen with upgraded cabinets, sleek hardware, quartz countertops, custom backsplash, premium fixtures and appliances. The living room is centred with a natural gas fireplace with a solid wood mantle and shiplap finishing. The main floor is flanked by two covered decks, both with independently gorgeous views. Upstairs, find three bedrooms and two full bathrooms including a master suite with vaulted ceiling and transom windows. Retreat to the entry level where you will find a spacious rec room with a second fireplace and direct access to the patio and outdoor living. Phantom screens throughout! Oversized tandem garage with ample storage for your lifestyle equipment! Firesmart community. (id:60329)
Property Details
| MLS® Number | 10358289 |
| Property Type | Single Family |
| Neigbourhood | Peachland |
| Community Name | The Trails |
| Parking Space Total | 2 |
Building
| Bathroom Total | 3 |
| Bedrooms Total | 3 |
| Constructed Date | 2020 |
| Construction Style Attachment | Attached |
| Cooling Type | Central Air Conditioning |
| Half Bath Total | 1 |
| Heating Fuel | Geo Thermal |
| Heating Type | Forced Air, Heat Pump |
| Stories Total | 3 |
| Size Interior | 1,565 Ft2 |
| Type | Row / Townhouse |
| Utility Water | Municipal Water |
Parking
| Attached Garage | 2 |
Land
| Acreage | No |
| Sewer | Municipal Sewage System |
| Size Total Text | Under 1 Acre |
| Zoning Type | Unknown |
Rooms
| Level | Type | Length | Width | Dimensions |
|---|---|---|---|---|
| Second Level | 2pc Bathroom | 4'11'' x 4'11'' | ||
| Second Level | Dining Room | 11'4'' x 10'3'' | ||
| Second Level | Kitchen | 13'2'' x 13'2'' | ||
| Second Level | Living Room | 16'8'' x 16'0'' | ||
| Third Level | Bedroom | 8'1'' x 12'5'' | ||
| Third Level | Bedroom | 8'2'' x 10'4'' | ||
| Third Level | 4pc Bathroom | 8'1'' x 4'11'' | ||
| Third Level | 4pc Ensuite Bath | 5'0'' x 8'2'' | ||
| Third Level | Primary Bedroom | 11'0'' x 12'3'' | ||
| Main Level | Other | 10'6'' x 36'2'' | ||
| Main Level | Foyer | 6'9'' x 23'6'' | ||
| Main Level | Recreation Room | 16'7'' x 12'11'' |
https://www.realtor.ca/real-estate/28710868/163-4000-trails-place-peachland-peachland
Contact Us
Contact us for more information
