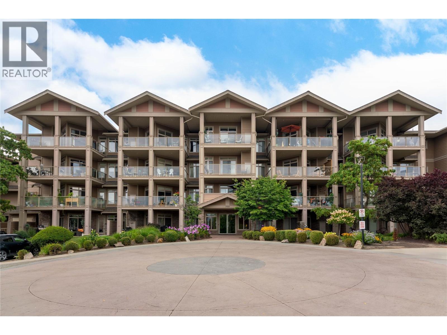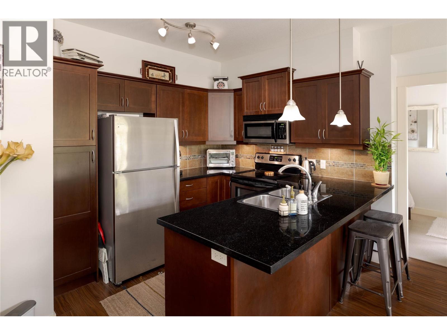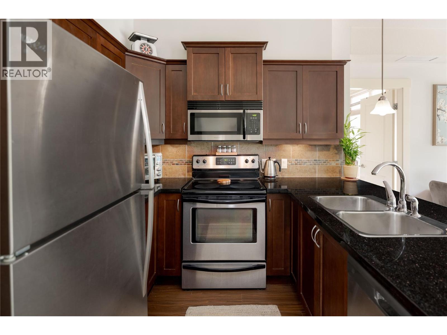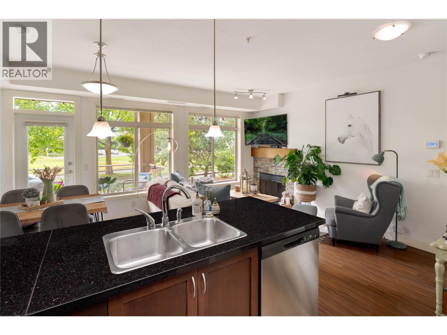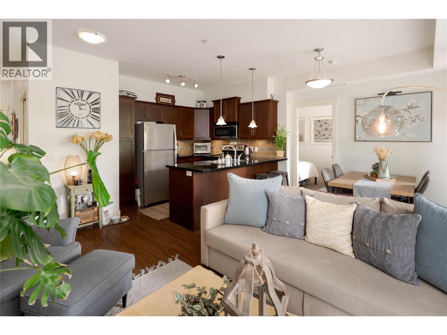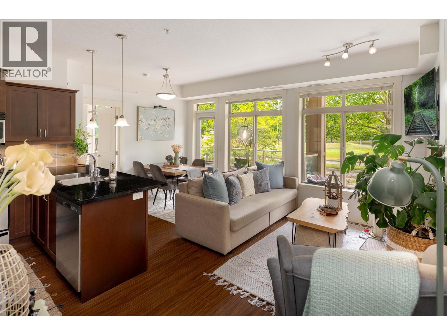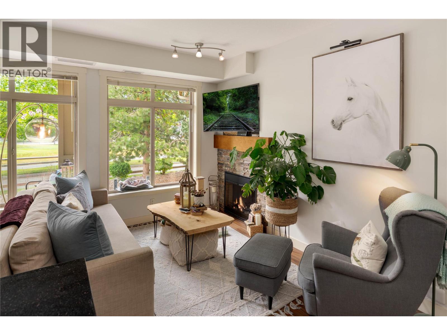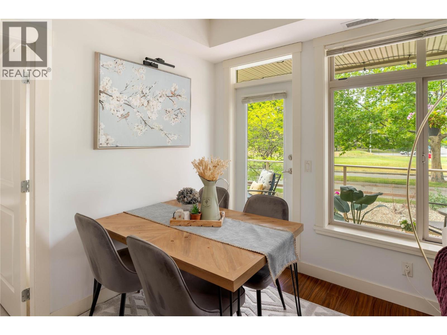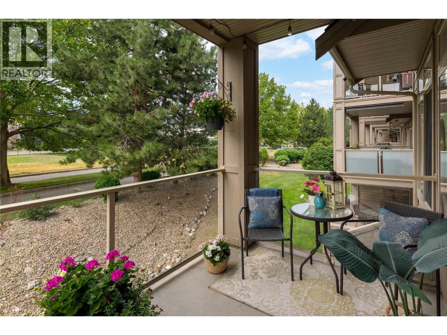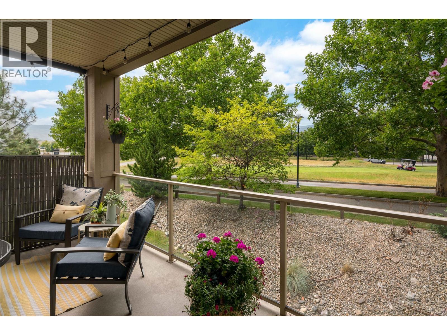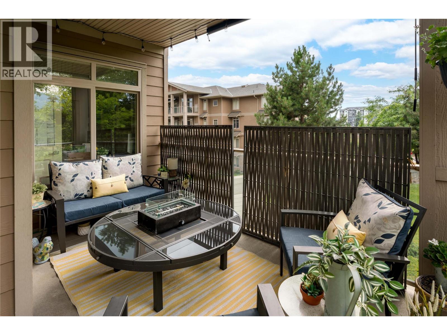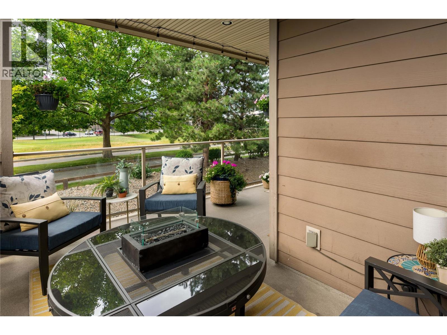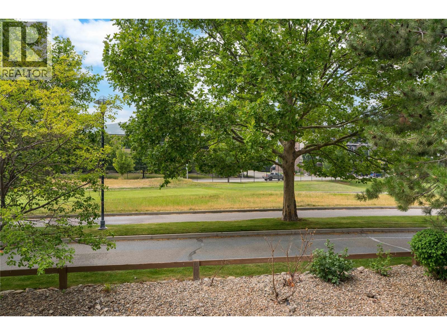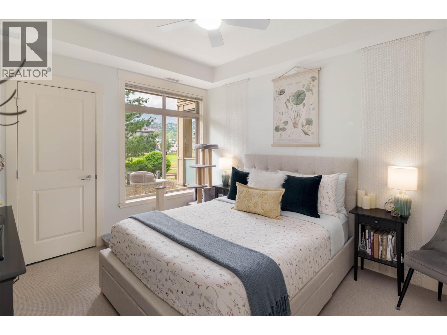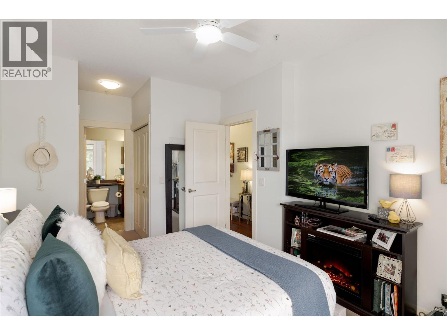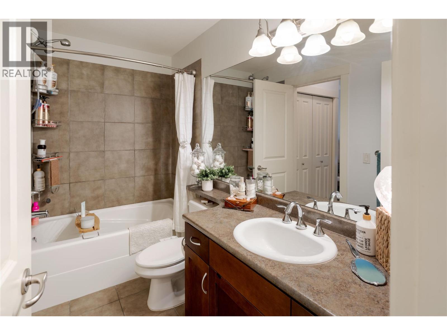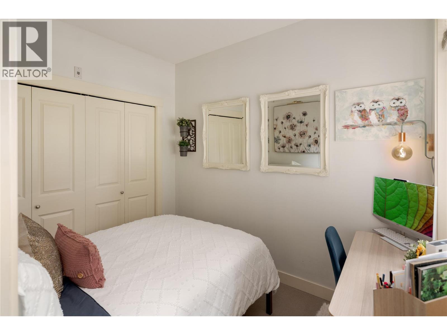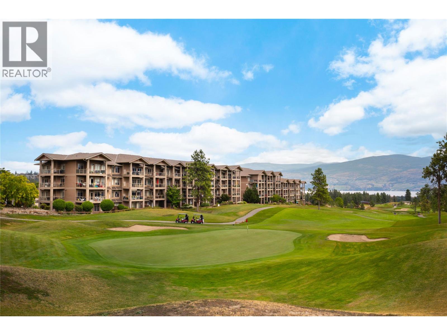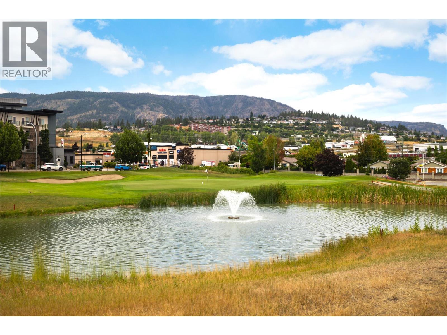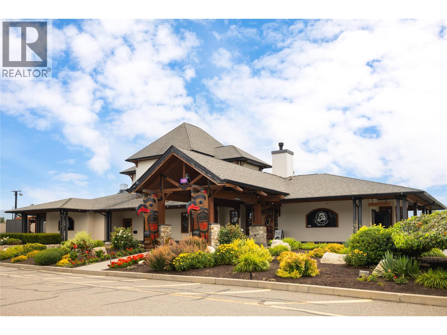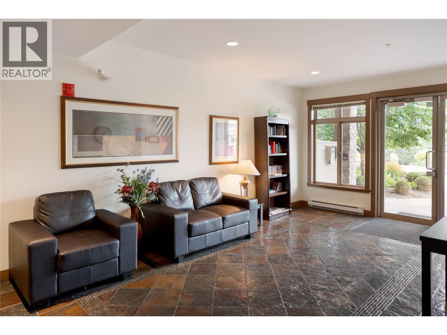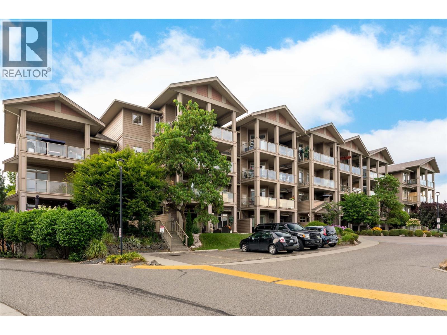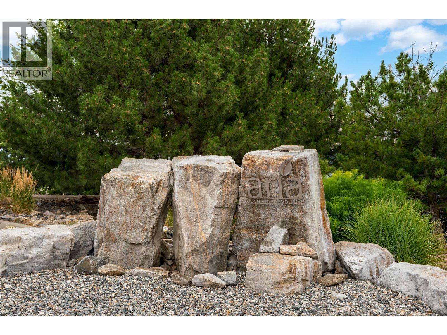2 Bedroom
1 Bathroom
709 ft2
Other
Fireplace
Central Air Conditioning
Forced Air
Landscaped, Level
$330,000Maintenance,
$359.81 Monthly
Welcome to this immaculate 2-bedroom, 1-bathroom residence in the sought-after Aria building, ideally located next to Two Eagles Golf Course in West Kelowna. Positioned on the quiet side of the building, this second-floor home offers the perfect blend of privacy, natural beauty & everyday convenience. The bright, open-concept layout is designed for comfort with oversized windows that frame mature greenery and bring the outdoors in. The kitchen features rich wood cabinetry, granite countertops, a functional island & stainless steel appliances—all flowing seamlessly into the main living area with a cozy electric fireplace and access to the covered patio. Enjoy morning coffee or evening relaxation overlooking the green space below—without the maintenance. Both bedrooms are well-sized and separated for privacy, with the full bathroom easily accessible from the primary. In-suite laundry, secure underground parking & a storage locker complete the package. This is a pet-friendly, rentable building with a fantastic location just steps to restaurants, shopping, golf & transit. A smart investment or perfect place to call home. (id:60329)
Property Details
|
MLS® Number
|
10357992 |
|
Property Type
|
Single Family |
|
Neigbourhood
|
Westbank Centre |
|
Community Name
|
Aria |
|
Amenities Near By
|
Golf Nearby, Public Transit, Park, Recreation, Shopping |
|
Features
|
Level Lot |
|
Parking Space Total
|
1 |
|
View Type
|
Mountain View, Valley View, View (panoramic) |
Building
|
Bathroom Total
|
1 |
|
Bedrooms Total
|
2 |
|
Architectural Style
|
Other |
|
Constructed Date
|
2007 |
|
Cooling Type
|
Central Air Conditioning |
|
Fireplace Fuel
|
Gas |
|
Fireplace Present
|
Yes |
|
Fireplace Type
|
Unknown |
|
Heating Type
|
Forced Air |
|
Stories Total
|
1 |
|
Size Interior
|
709 Ft2 |
|
Type
|
Apartment |
|
Utility Water
|
Municipal Water |
Parking
Land
|
Access Type
|
Easy Access |
|
Acreage
|
No |
|
Land Amenities
|
Golf Nearby, Public Transit, Park, Recreation, Shopping |
|
Landscape Features
|
Landscaped, Level |
|
Sewer
|
Municipal Sewage System |
|
Size Total Text
|
Under 1 Acre |
|
Zoning Type
|
Unknown |
Rooms
| Level |
Type |
Length |
Width |
Dimensions |
|
Main Level |
Bedroom |
|
|
8'0'' x 9'5'' |
|
Main Level |
Dining Room |
|
|
8'11'' x 9'1'' |
|
Main Level |
Kitchen |
|
|
9'4'' x 8'10'' |
|
Main Level |
Living Room |
|
|
7'11'' x 14'6'' |
|
Main Level |
Laundry Room |
|
|
3'2'' x 3'0'' |
|
Main Level |
Full Ensuite Bathroom |
|
|
Measurements not available |
|
Main Level |
Primary Bedroom |
|
|
10'4'' x 12'2'' |
https://www.realtor.ca/real-estate/28710869/3521-carrington-road-unit-203-west-kelowna-westbank-centre
