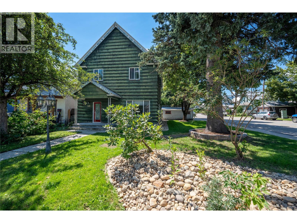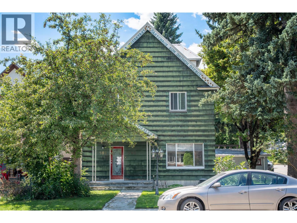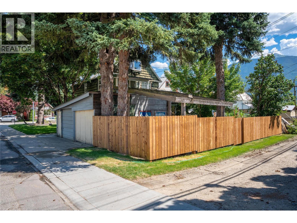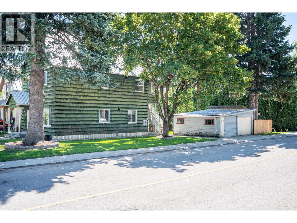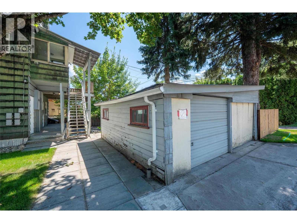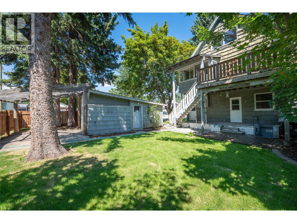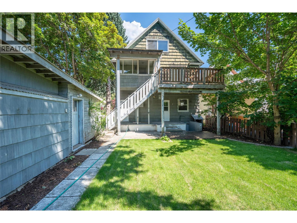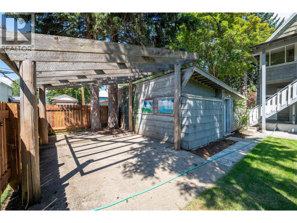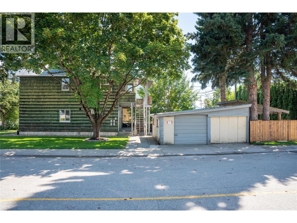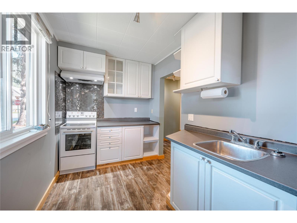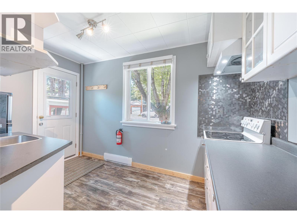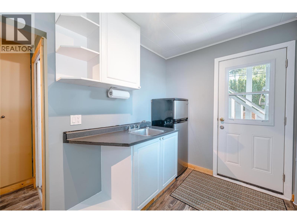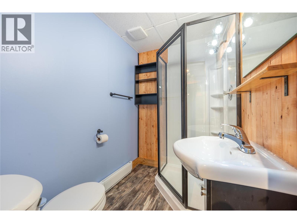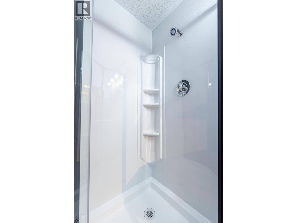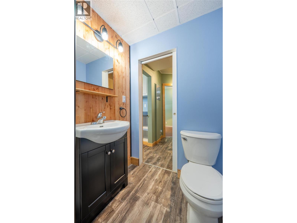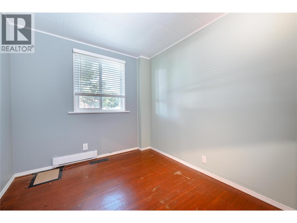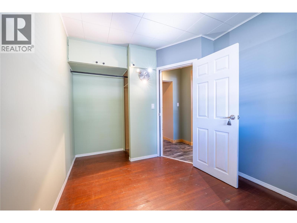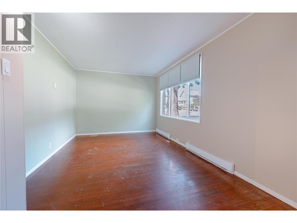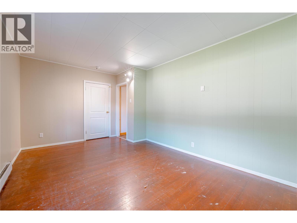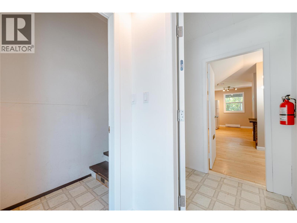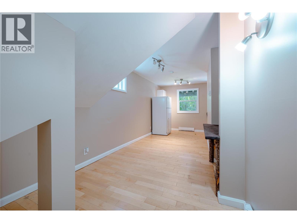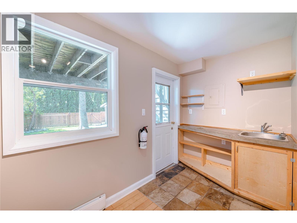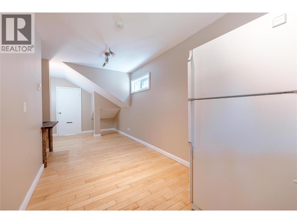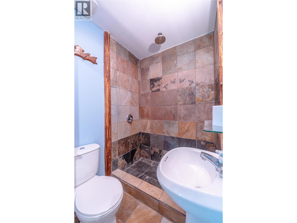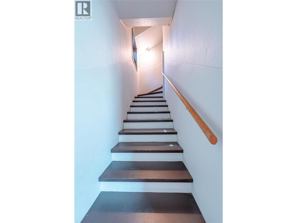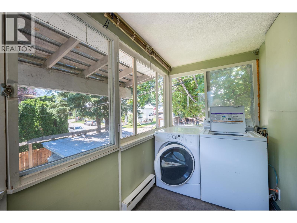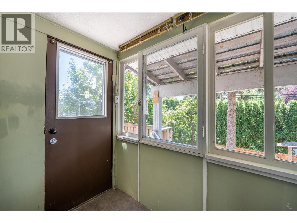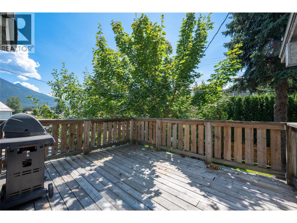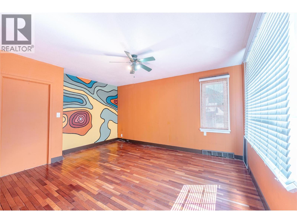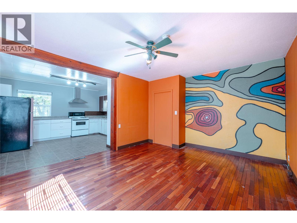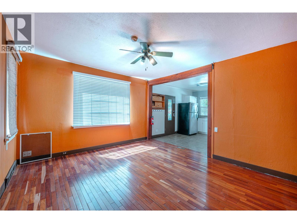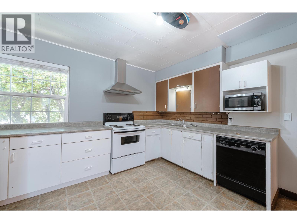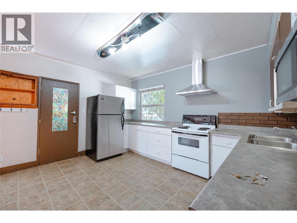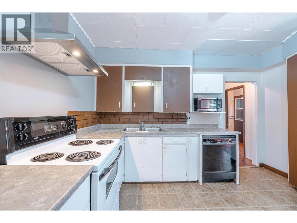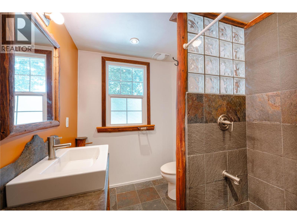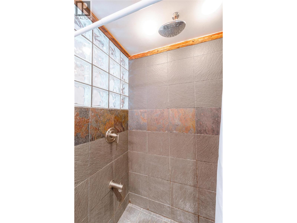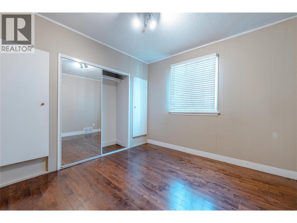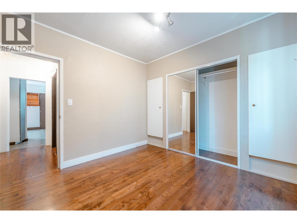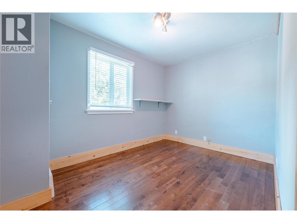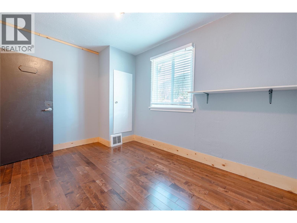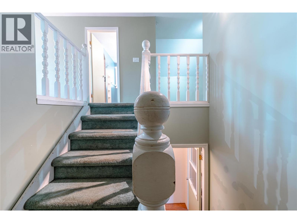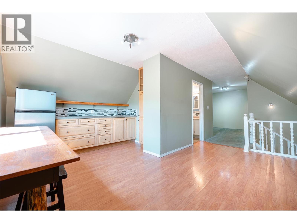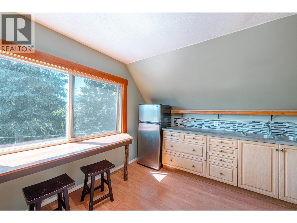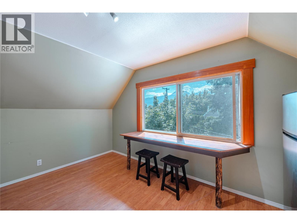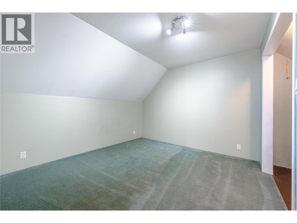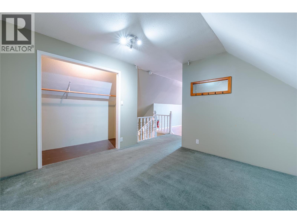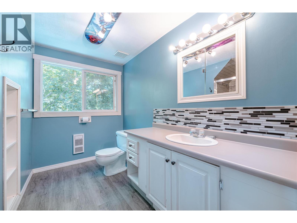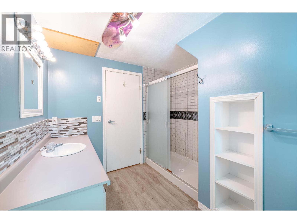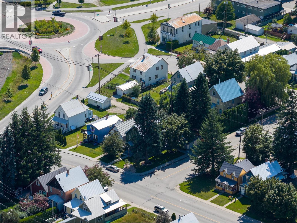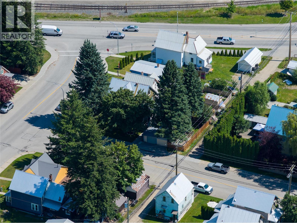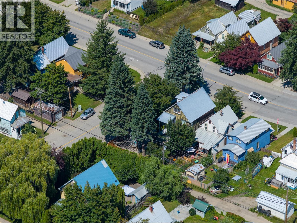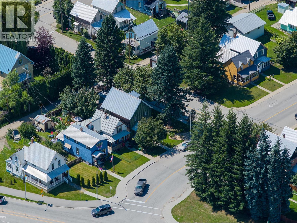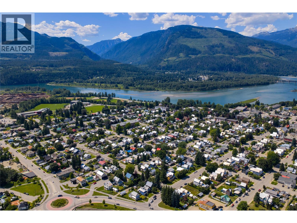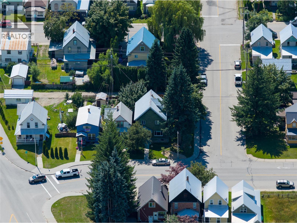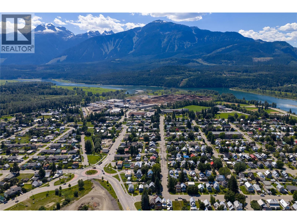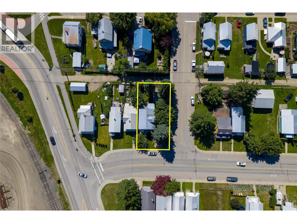4 Bedroom
4 Bathroom
2,627 ft2
Split Level Entry
Baseboard Heaters, Forced Air, See Remarks
$1,400,000
This 2,600 square foot multifamily heritage home is an excellent opportunity for revenue generation or those in need of staff housing. Zoned RLD1 (Residential Low Density) under the City of Revelstoke's updated zoning bylaw, the property allows for multifamily use and currently qualifies for up to four dwelling units - offering strong long-term potential. The home features four self-contained suites, all vacant and ready for you to tenant as needed. The main floor includes a freshly painted 1-bedroom, 1-bathroom unit with an updated kitchen and bathroom, as well as a bright studio suite, also recently painted. Upstairs, you’ll find a 2-bedroom, 1-bathroom unit and a loft suite with its own full bathroom, which can easily be reconfigured into a 3-bedroom layout. Outside, the property has been fully landscaped with new sod, a brand-new fence, and a two-car garage. Located just a short walk from Mackenzie Avenue, Grizzly Plaza, public transit, parks, trails, and all downtown amenities, this location is hard to beat. Enjoy stunning views of Mt. Begbie and the Monashees from the second-floor patio. Don’t miss this rare downtown investment opportunity - contact realtor to schedule a viewing or to learn more! (id:60329)
Property Details
|
MLS® Number
|
10358517 |
|
Property Type
|
Single Family |
|
Neigbourhood
|
Revelstoke |
|
Amenities Near By
|
Golf Nearby, Public Transit, Park, Recreation, Schools, Shopping, Ski Area |
|
Community Features
|
Family Oriented |
|
Features
|
Corner Site, One Balcony |
|
Parking Space Total
|
2 |
|
View Type
|
Mountain View |
Building
|
Bathroom Total
|
4 |
|
Bedrooms Total
|
4 |
|
Appliances
|
Refrigerator, Dishwasher, Cooktop - Electric, Microwave, Washer & Dryer |
|
Architectural Style
|
Split Level Entry |
|
Constructed Date
|
1907 |
|
Construction Style Attachment
|
Detached |
|
Construction Style Split Level
|
Other |
|
Exterior Finish
|
Cedar Siding |
|
Flooring Type
|
Carpeted, Hardwood, Laminate, Linoleum, Vinyl |
|
Heating Fuel
|
Electric |
|
Heating Type
|
Baseboard Heaters, Forced Air, See Remarks |
|
Roof Material
|
Metal |
|
Roof Style
|
Unknown |
|
Stories Total
|
3 |
|
Size Interior
|
2,627 Ft2 |
|
Type
|
House |
|
Utility Water
|
Municipal Water |
Parking
|
See Remarks
|
|
|
Detached Garage
|
2 |
Land
|
Access Type
|
Easy Access |
|
Acreage
|
No |
|
Fence Type
|
Fence |
|
Land Amenities
|
Golf Nearby, Public Transit, Park, Recreation, Schools, Shopping, Ski Area |
|
Sewer
|
Municipal Sewage System |
|
Size Irregular
|
0.12 |
|
Size Total
|
0.12 Ac|under 1 Acre |
|
Size Total Text
|
0.12 Ac|under 1 Acre |
|
Zoning Type
|
Unknown |
Rooms
| Level |
Type |
Length |
Width |
Dimensions |
|
Second Level |
Laundry Room |
|
|
5' x 10' |
|
Second Level |
Bedroom |
|
|
8'6'' x 12'5'' |
|
Second Level |
3pc Bathroom |
|
|
8'5'' x 6'6'' |
|
Second Level |
Bedroom |
|
|
10'0'' x 10'1'' |
|
Second Level |
Living Room |
|
|
13'6'' x 12'5'' |
|
Second Level |
Kitchen |
|
|
9'2'' x 13'5'' |
|
Third Level |
Bedroom |
|
|
11'6'' x 10'8'' |
|
Third Level |
3pc Bathroom |
|
|
9'7'' x 5'7'' |
|
Third Level |
Living Room |
|
|
7'3'' x 15'4'' |
|
Third Level |
Kitchen |
|
|
7'2'' x 8'2'' |
|
Main Level |
3pc Bathroom |
|
|
4'7'' x 5'2'' |
|
Main Level |
Living Room |
|
|
22' x 7'5'' |
|
Main Level |
3pc Bathroom |
|
|
6'7'' x 5'0'' |
|
Main Level |
Primary Bedroom |
|
|
8'4'' x 9'5'' |
|
Main Level |
Kitchen |
|
|
6'8'' x 11'8'' |
|
Main Level |
Living Room |
|
|
16'0'' x 10'4'' |
Utilities
https://www.realtor.ca/real-estate/28710404/503-third-street-e-revelstoke-revelstoke
