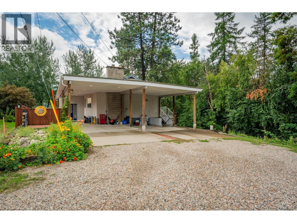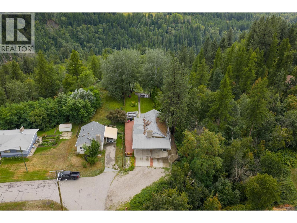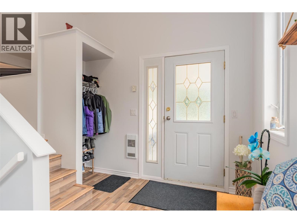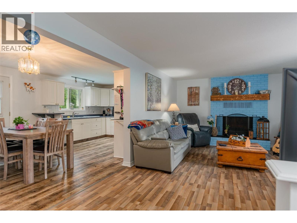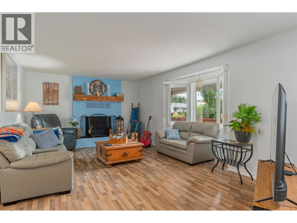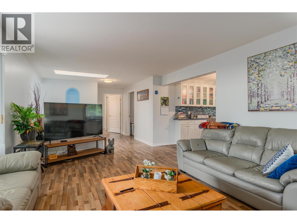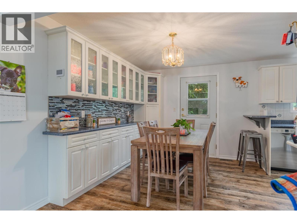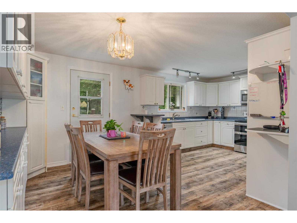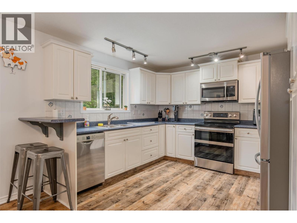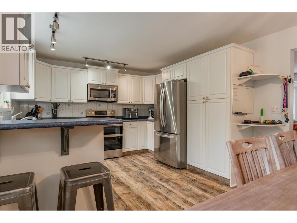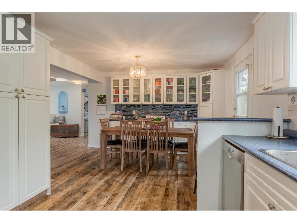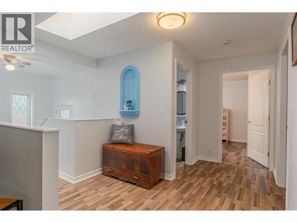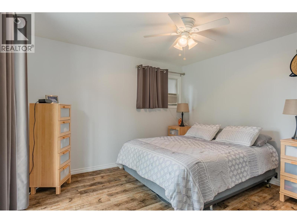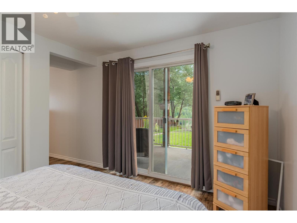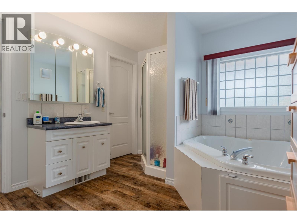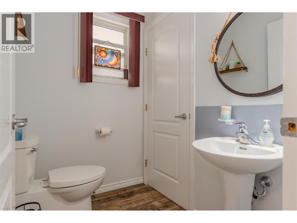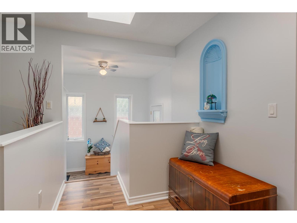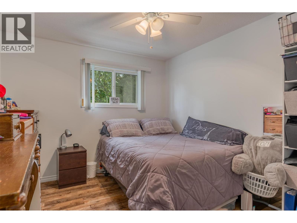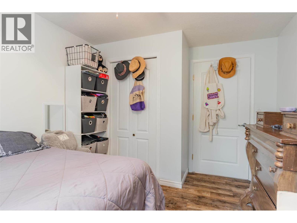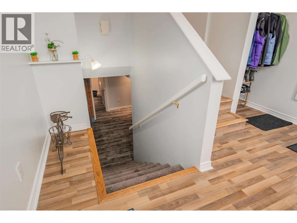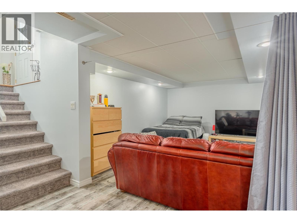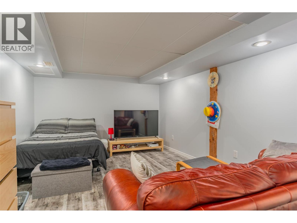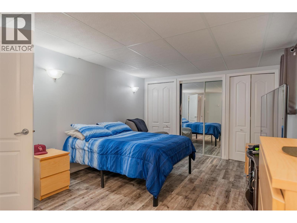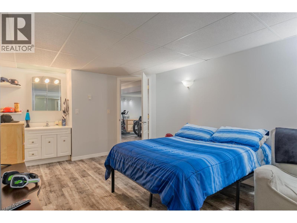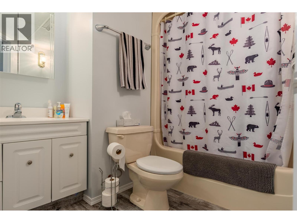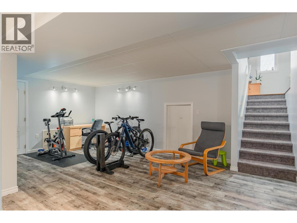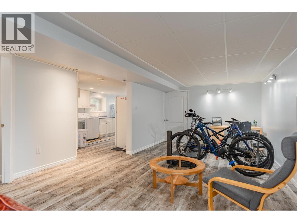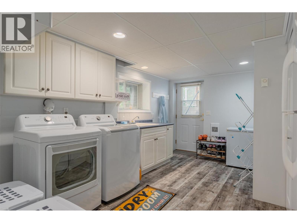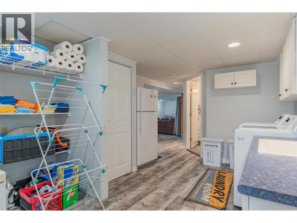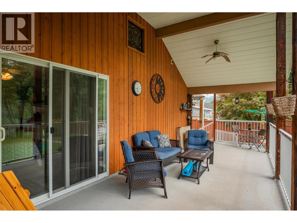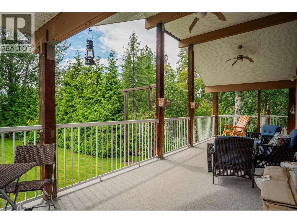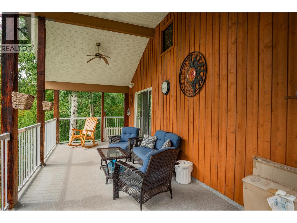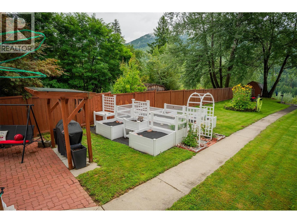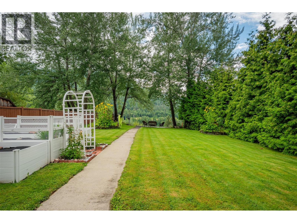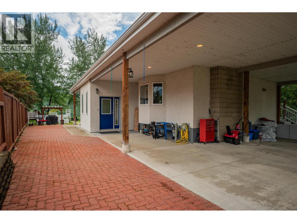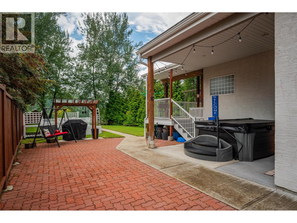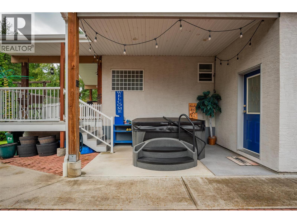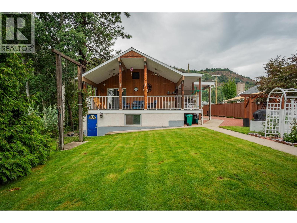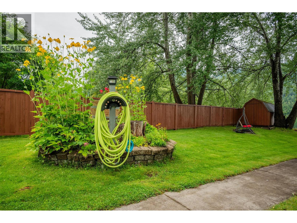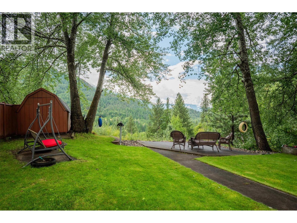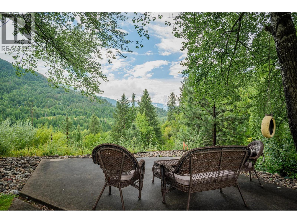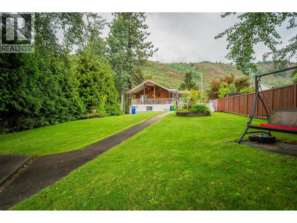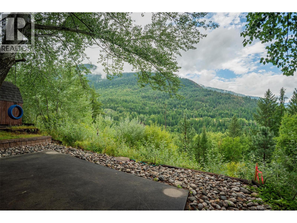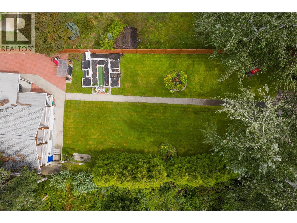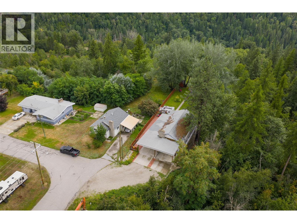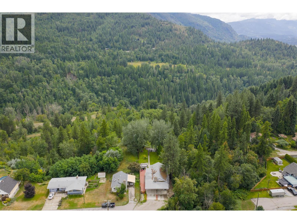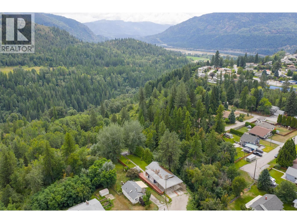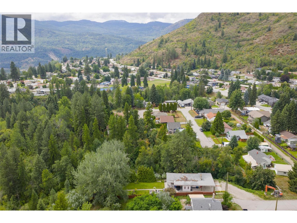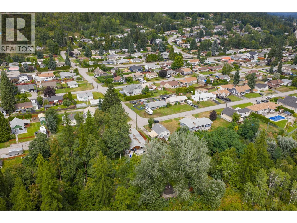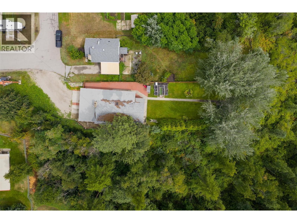3 Bedroom
2 Bathroom
2,129 ft2
Ranch
Forced Air, See Remarks
$499,000
Serene Living in Montrose – A Beautifully Finished Home on a Tranquil .23 Acre Lot! Welcome to your private retreat in the heart of family-friendly Montrose! This stunning 3-bedroom, 2-bathroom home is nestled on a quiet, low-traffic street surrounded by mature trees and friendly neighbors. Sitting on a peaceful .23 acre lot, this property offers space, comfort, and exceptional outdoor features that make it feel like your own personal sanctuary. Step outside and unwind in the hot tub, enjoy peaceful mornings on the vaulted private deck, or spend time gardening in your spacious yard. With an oversized 2-car carport, tons of additional parking, and beautiful high-end finishes throughout, this home is move-in ready and built for both relaxation and entertaining. Inside, you’ll find a bright, welcoming layout with suite potential—perfect for extended family or as a mortgage helper. Whether you’re looking to upsize or settle into a more peaceful lifestyle, this home offers the best of both worlds: modern features with a touch of mountain-town charm. Don’t miss this rare opportunity to own a beautifully maintained home in one of Montrose’s most desirable locations. Seller has PRICED OVER $100K BELOW ASSESSED to pay for the Bank Remediation that will need to be done in the future. (id:60329)
Property Details
|
MLS® Number
|
10358762 |
|
Property Type
|
Single Family |
|
Neigbourhood
|
Village of Montrose |
|
Amenities Near By
|
Park |
|
Community Features
|
Family Oriented |
|
Features
|
Private Setting, One Balcony |
|
Parking Space Total
|
5 |
|
View Type
|
Mountain View, Valley View, View (panoramic) |
Building
|
Bathroom Total
|
2 |
|
Bedrooms Total
|
3 |
|
Appliances
|
Refrigerator, Dishwasher, Dryer, Microwave, Oven, Washer |
|
Architectural Style
|
Ranch |
|
Basement Type
|
Full |
|
Constructed Date
|
1960 |
|
Construction Style Attachment
|
Detached |
|
Exterior Finish
|
Stucco, Wood |
|
Flooring Type
|
Laminate, Mixed Flooring, Vinyl |
|
Heating Type
|
Forced Air, See Remarks |
|
Roof Material
|
Asphalt Shingle |
|
Roof Style
|
Unknown |
|
Stories Total
|
2 |
|
Size Interior
|
2,129 Ft2 |
|
Type
|
House |
|
Utility Water
|
Municipal Water |
Parking
Land
|
Acreage
|
No |
|
Land Amenities
|
Park |
|
Sewer
|
Municipal Sewage System |
|
Size Irregular
|
0.23 |
|
Size Total
|
0.23 Ac|under 1 Acre |
|
Size Total Text
|
0.23 Ac|under 1 Acre |
|
Zoning Type
|
Residential |
Rooms
| Level |
Type |
Length |
Width |
Dimensions |
|
Basement |
Laundry Room |
|
|
11'5'' x 15'8'' |
|
Basement |
Gym |
|
|
19'11'' x 15'3'' |
|
Basement |
Recreation Room |
|
|
15'3'' x 11'9'' |
|
Basement |
Bedroom |
|
|
11'3'' x 17'2'' |
|
Basement |
4pc Bathroom |
|
|
7'9'' x 7'2'' |
|
Main Level |
Bedroom |
|
|
12'8'' x 12' |
|
Main Level |
Primary Bedroom |
|
|
12'8'' x 9'5'' |
|
Main Level |
4pc Bathroom |
|
|
Measurements not available |
|
Main Level |
Living Room |
|
|
13'7'' x 19'3'' |
|
Main Level |
Kitchen |
|
|
11'9'' x 19'3'' |
|
Main Level |
Foyer |
|
|
9'0'' x 11'0'' |
https://www.realtor.ca/real-estate/28710402/705-8th-avenue-montrose-village-of-montrose
