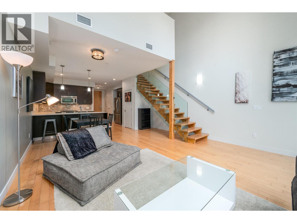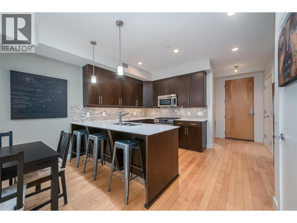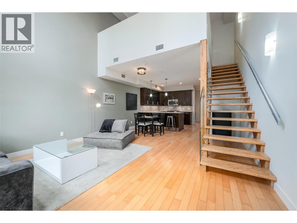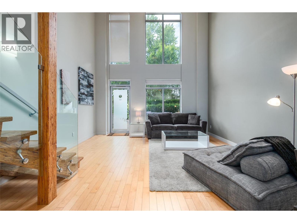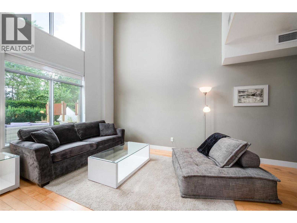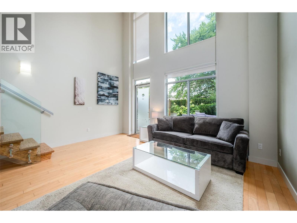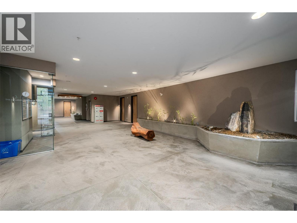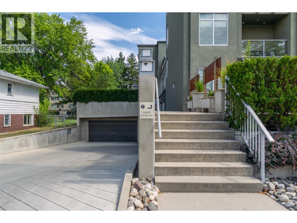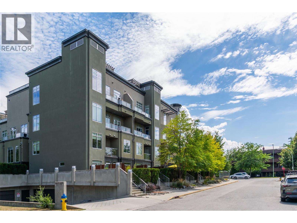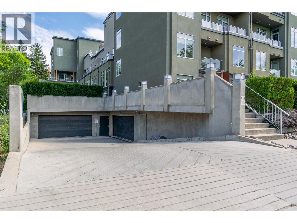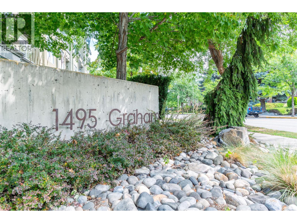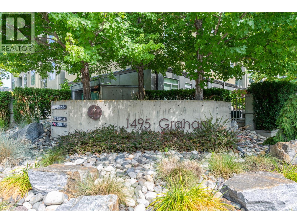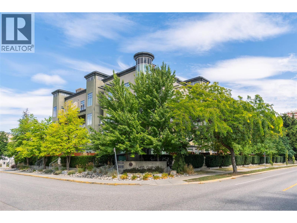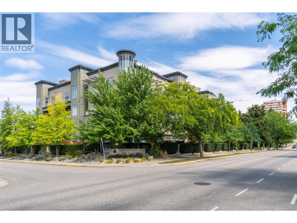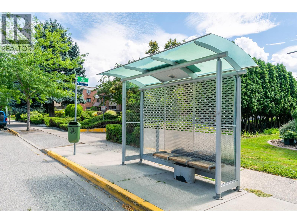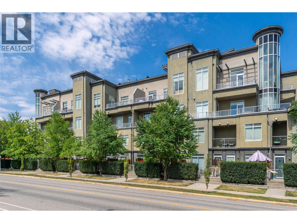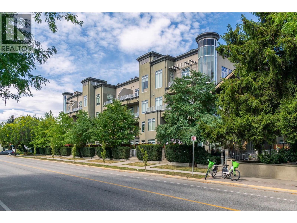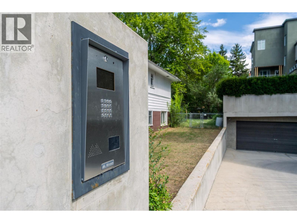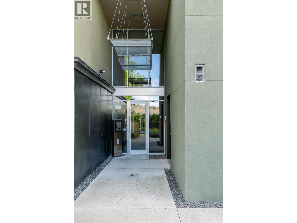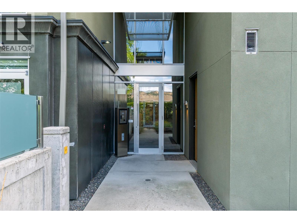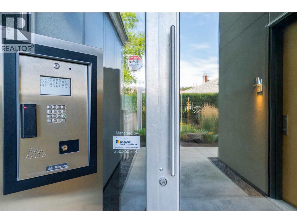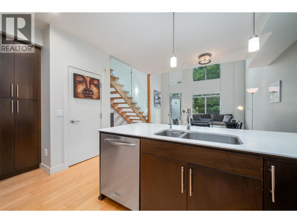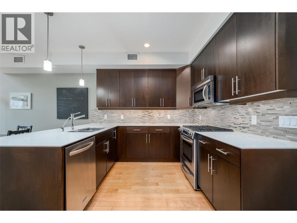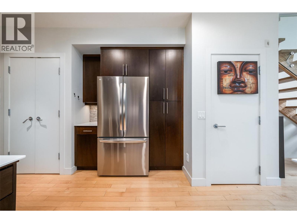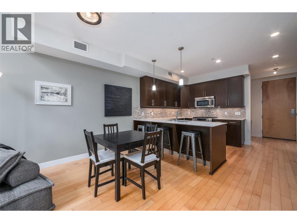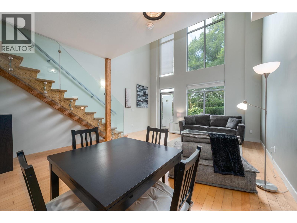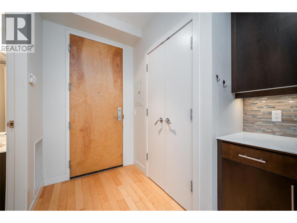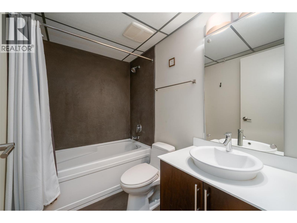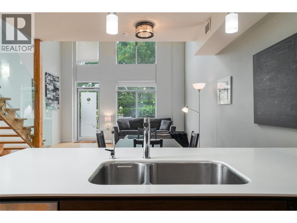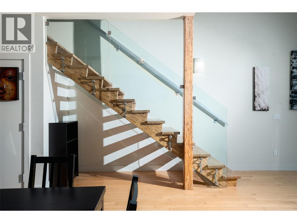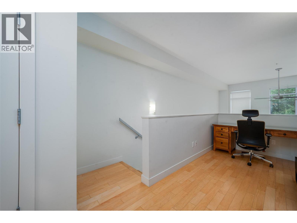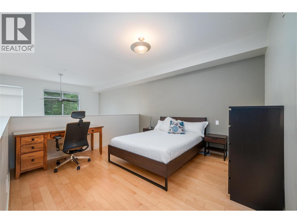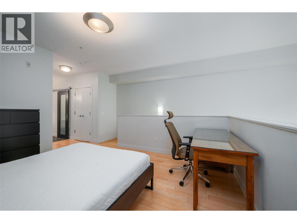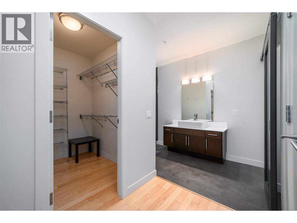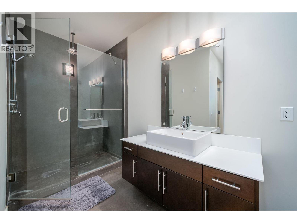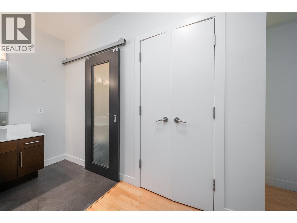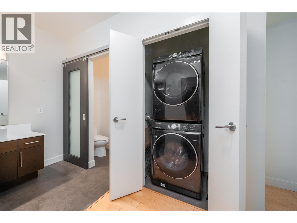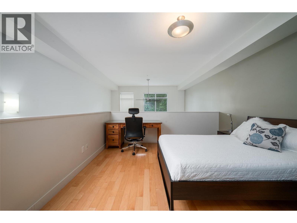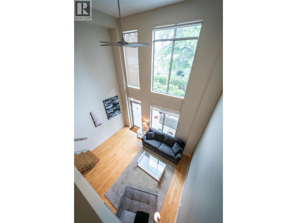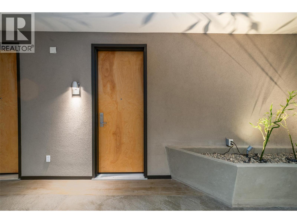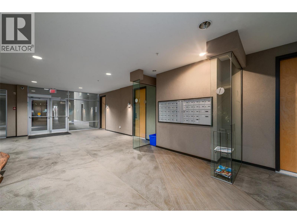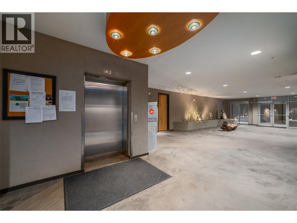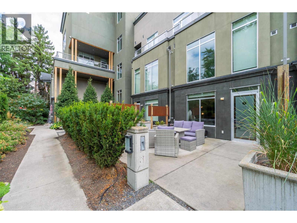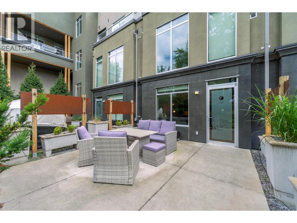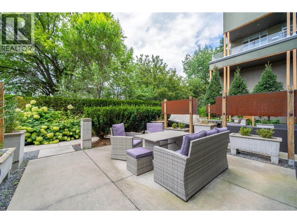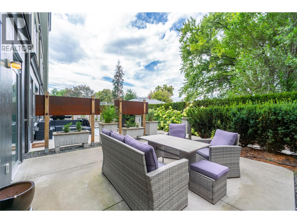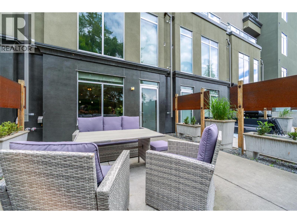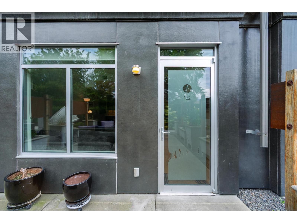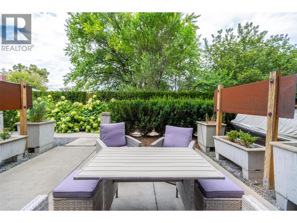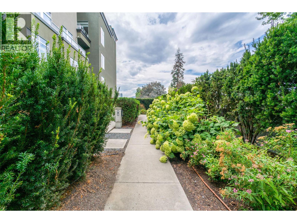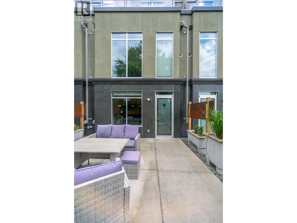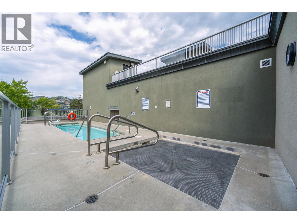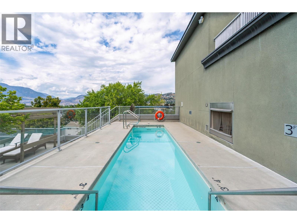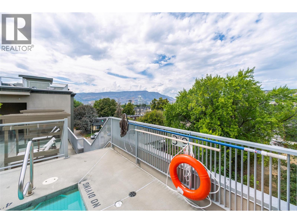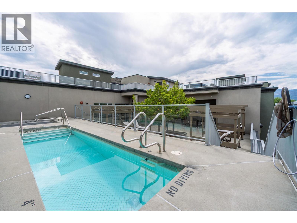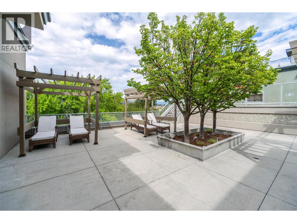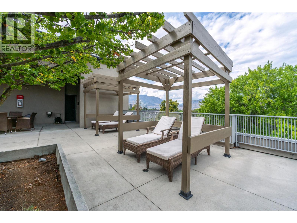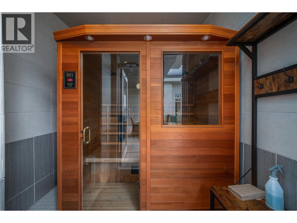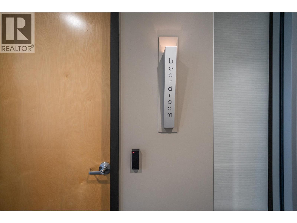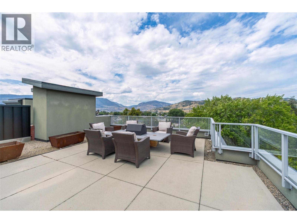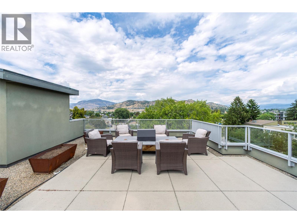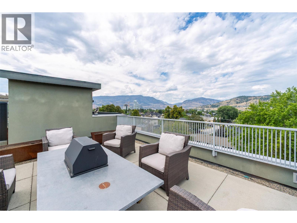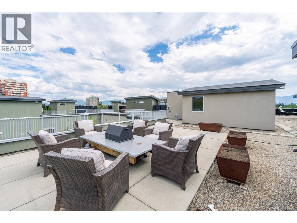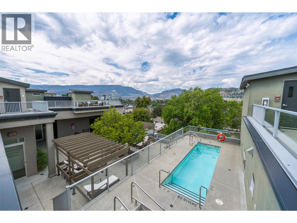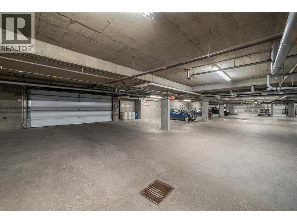1495 Graham Street Unit# 122 Kelowna, British Columbia V1Y 2A3
$569,000Maintenance,
$605.02 Monthly
Maintenance,
$605.02 MonthlyUrban Living Meets Tranquil Luxury! Discover your serene oasis nestled in one of Kelowna's most sought after neighorhoods. This thoughtfully designed townhome blends sleek modern living with peaceful spa inspired main entrance. Enjoy the privacy of your own entrance and unwind on your patio perfect for coffee or quiet evenings or relax at the rooftop fire pit area with great views. This 1 bedroom, 2 bath is designed for function and flow. The open concept layout offers stylish finishes and space to live, work and relax. Take advantage of the resort style amenities: pool, sauna and fitness spaces designed to elevate your lifestyle. In addition you can conduct meetings in the formal boardroom. This low maintenance luxury lifestyle is perfect for everyone! Book your private viewing to see all that this property has to offer! (id:60329)
Property Details
| MLS® Number | 10358458 |
| Property Type | Single Family |
| Neigbourhood | Kelowna North |
| Community Name | Fuzion |
| Community Features | Rentals Allowed |
| Parking Space Total | 1 |
| Pool Type | Inground Pool, Outdoor Pool, Pool |
| Storage Type | Storage, Locker |
Building
| Bathroom Total | 2 |
| Bedrooms Total | 1 |
| Amenities | Sauna |
| Appliances | Refrigerator, Dishwasher, Dryer, Range - Electric, Washer |
| Constructed Date | 2008 |
| Construction Style Attachment | Attached |
| Cooling Type | Central Air Conditioning, Heat Pump |
| Fire Protection | Security, Controlled Entry |
| Flooring Type | Hardwood |
| Heating Fuel | Electric |
| Heating Type | Forced Air, Heat Pump |
| Roof Material | Unknown |
| Roof Style | Unknown |
| Stories Total | 2 |
| Size Interior | 950 Ft2 |
| Type | Row / Townhouse |
| Utility Water | Municipal Water |
Parking
| Attached Garage | 1 |
| Heated Garage | |
| Parkade | |
| Stall |
Land
| Acreage | No |
| Sewer | Municipal Sewage System |
| Size Total Text | Under 1 Acre |
| Zoning Type | Unknown |
Rooms
| Level | Type | Length | Width | Dimensions |
|---|---|---|---|---|
| Second Level | 3pc Ensuite Bath | Measurements not available | ||
| Second Level | Primary Bedroom | 13'5'' x 12'0'' | ||
| Main Level | 3pc Bathroom | Measurements not available | ||
| Main Level | Kitchen | 10'6'' x 7'8'' | ||
| Main Level | Living Room | 20'4'' x 12'0'' |
https://www.realtor.ca/real-estate/28709329/1495-graham-street-unit-122-kelowna-kelowna-north
Contact Us
Contact us for more information
