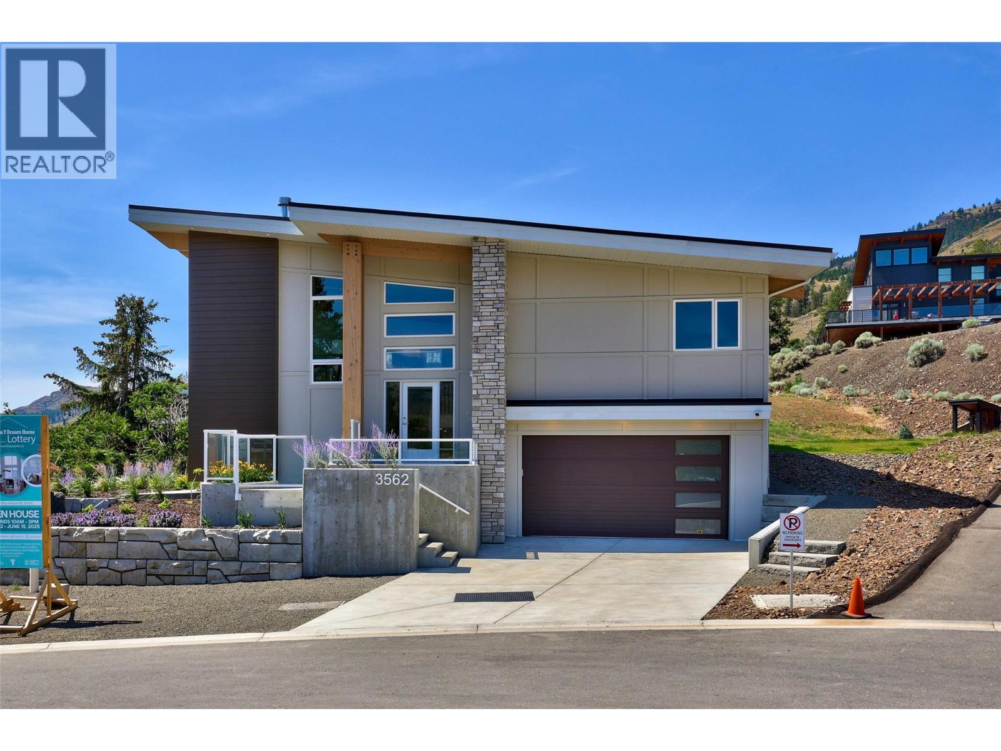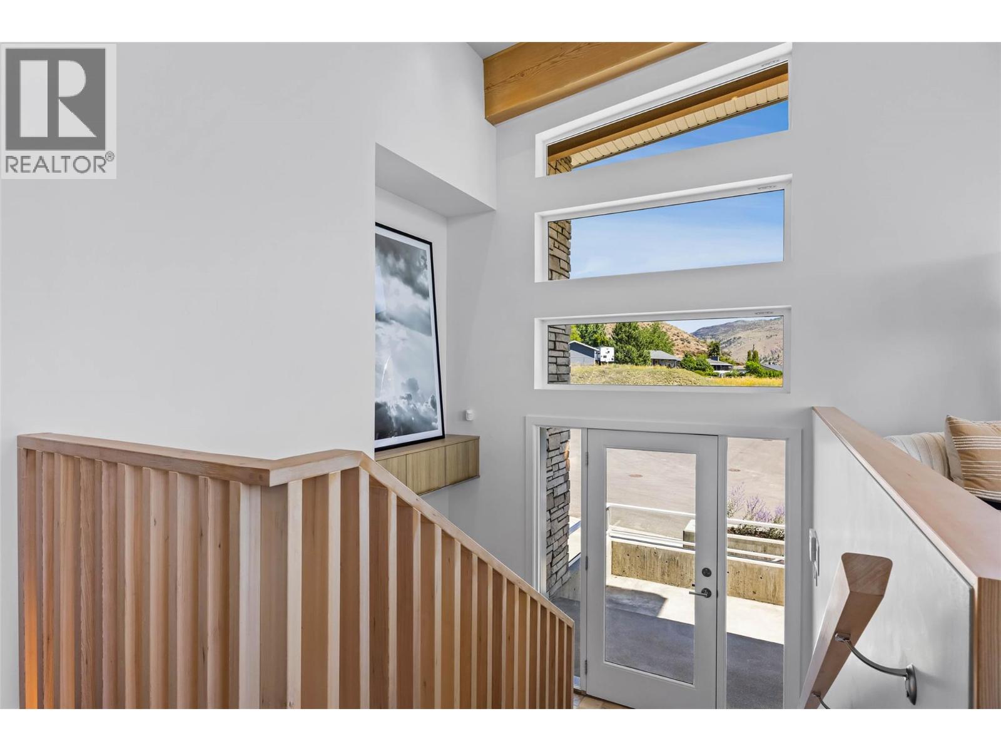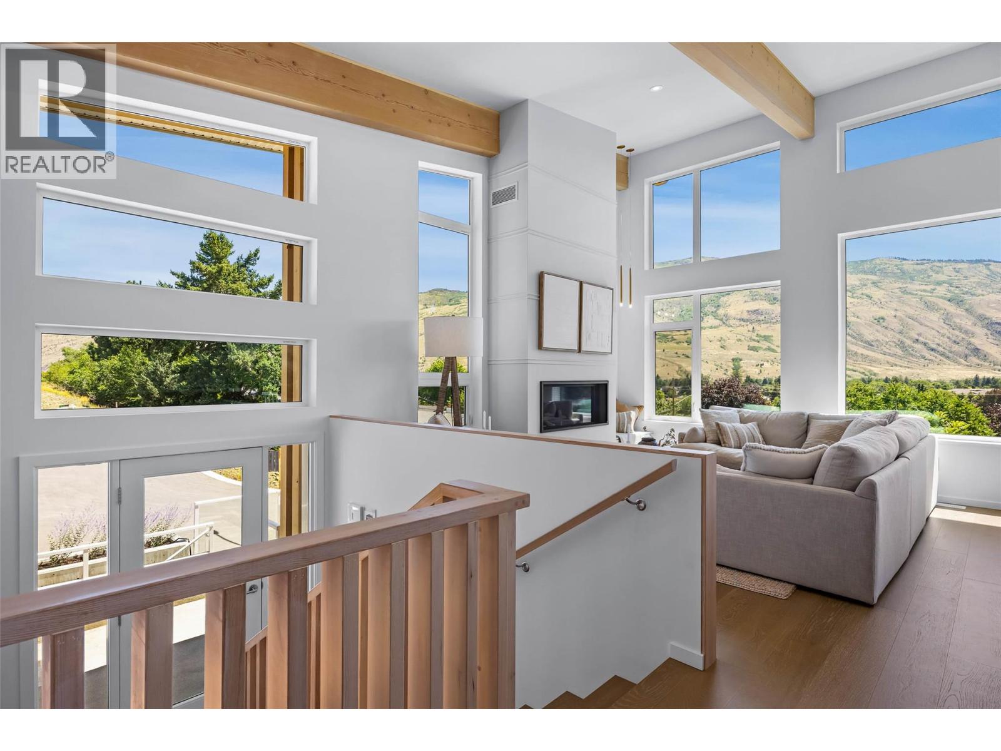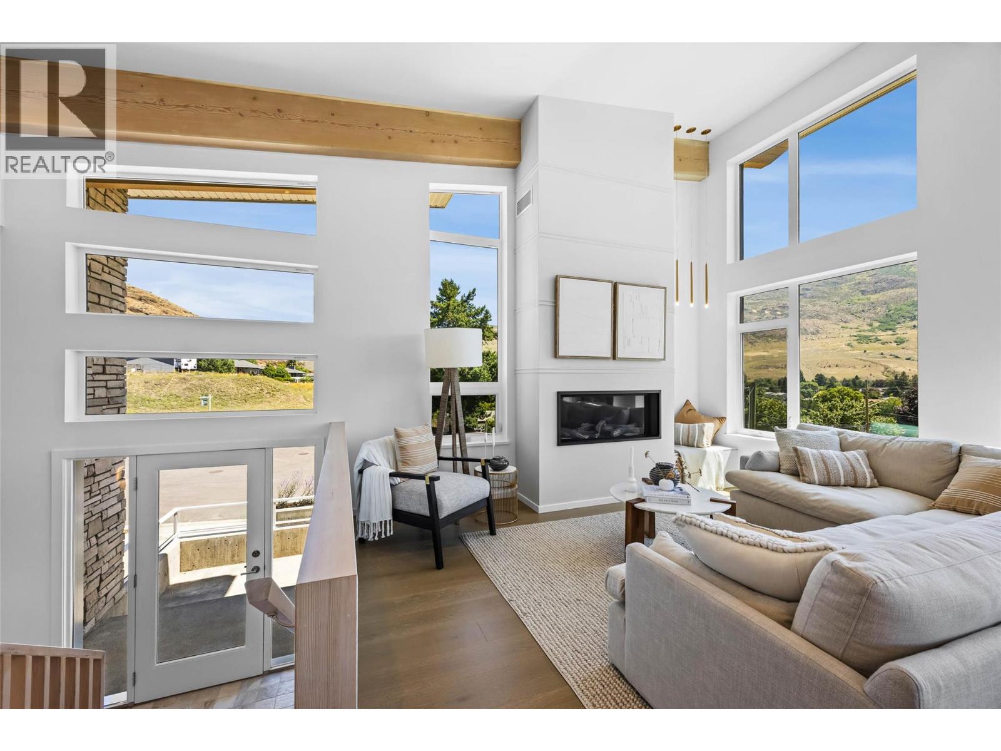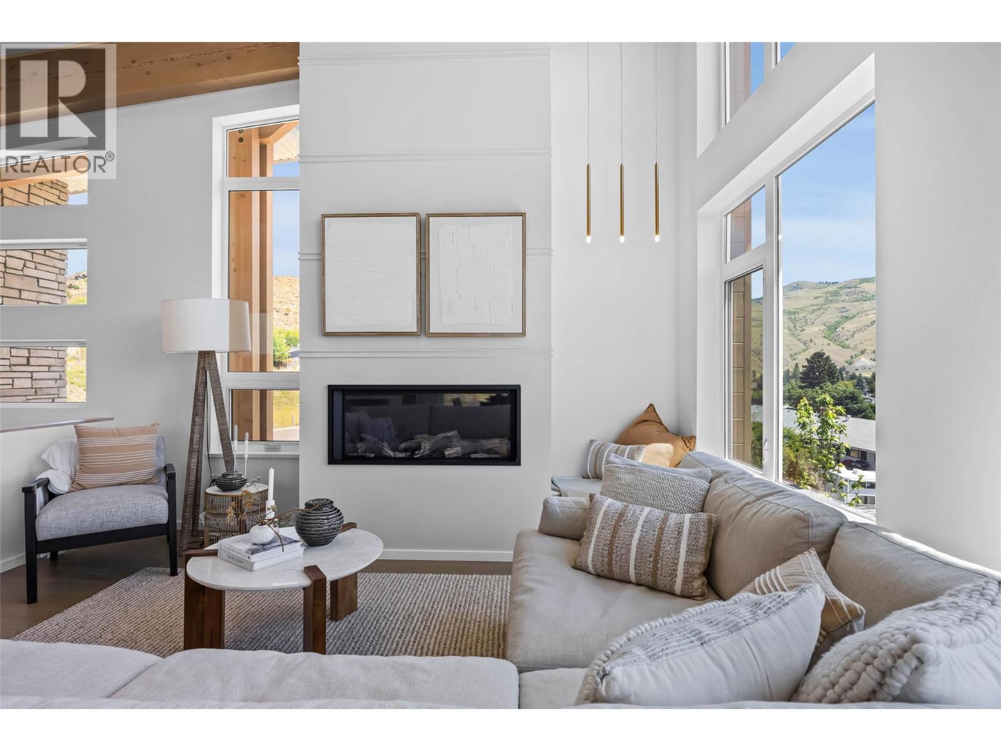3 Bedroom
3 Bathroom
2,355 ft2
Split Level Entry
Fireplace
Central Air Conditioning
Forced Air
Landscaped, Underground Sprinkler
$1,150,000
Live Your Dream in Westsyde! Welcome to the 2025 Dream Home - a stunning 2,355 sq. ft. Net Zero Ready retreat where modern design meets everyday comfort. Imagine sunlit mornings in your open-concept living space, soaring vaulted ceilings overhead, and panoramic windows framing Westsyde’s serene beauty. Evenings are for cozying up by the gas fireplace, hosting friends in the chef-inspired kitchen with gas range, or retreating to your spa-like primary suite. With 3 spacious bedrooms and 3 stylish bathrooms, there’s room for family, guests, and the lifestyle you’ve been waiting for. The ICF basement adds warmth, quiet, and a perfect guest space or media room. This home isn’t just beautiful - it’s brilliantly efficient. Built to BC Step Code 4, it features airtight construction, advanced heating and cooling, and fresh-air HRV ventilation for lower bills and year-round comfort. Outside, sleek stone, warm wood, and a durable metal roof create head-turning curb appeal while protecting your investment. Nestled in family-friendly Westsyde, close to schools, shopping, trails, parks, and the Dunes golf course, this home offers a lifestyle of comfort, connection, and sustainability. Your dream home is ready for you! NO GST (id:60329)
Property Details
|
MLS® Number
|
10358489 |
|
Property Type
|
Single Family |
|
Neigbourhood
|
Westsyde |
|
Amenities Near By
|
Golf Nearby, Public Transit, Recreation, Schools, Shopping |
|
Features
|
Cul-de-sac, Central Island |
|
Parking Space Total
|
2 |
|
Road Type
|
Cul De Sac |
Building
|
Bathroom Total
|
3 |
|
Bedrooms Total
|
3 |
|
Appliances
|
Range, Refrigerator, Dishwasher, Microwave, Washer & Dryer |
|
Architectural Style
|
Split Level Entry |
|
Constructed Date
|
2024 |
|
Construction Style Attachment
|
Detached |
|
Construction Style Split Level
|
Other |
|
Cooling Type
|
Central Air Conditioning |
|
Fire Protection
|
Security System |
|
Fireplace Fuel
|
Electric |
|
Fireplace Present
|
Yes |
|
Fireplace Type
|
Unknown |
|
Flooring Type
|
Mixed Flooring |
|
Heating Type
|
Forced Air |
|
Roof Material
|
Asphalt Shingle |
|
Roof Style
|
Unknown |
|
Stories Total
|
2 |
|
Size Interior
|
2,355 Ft2 |
|
Type
|
House |
|
Utility Water
|
Municipal Water |
Parking
Land
|
Acreage
|
No |
|
Land Amenities
|
Golf Nearby, Public Transit, Recreation, Schools, Shopping |
|
Landscape Features
|
Landscaped, Underground Sprinkler |
|
Sewer
|
Municipal Sewage System |
|
Size Irregular
|
0.15 |
|
Size Total
|
0.15 Ac|under 1 Acre |
|
Size Total Text
|
0.15 Ac|under 1 Acre |
|
Zoning Type
|
Residential |
Rooms
| Level |
Type |
Length |
Width |
Dimensions |
|
Basement |
Laundry Room |
|
|
7' x 9' |
|
Basement |
4pc Bathroom |
|
|
Measurements not available |
|
Basement |
Bedroom |
|
|
10' x 12' |
|
Basement |
Recreation Room |
|
|
12' x 22' |
|
Main Level |
Pantry |
|
|
6' x 6' |
|
Main Level |
4pc Bathroom |
|
|
Measurements not available |
|
Main Level |
Bedroom |
|
|
12' x 12' |
|
Main Level |
4pc Bathroom |
|
|
Measurements not available |
|
Main Level |
Primary Bedroom |
|
|
15' x 14'10'' |
|
Main Level |
Living Room |
|
|
15' x 15' |
|
Main Level |
Dining Room |
|
|
10' x 9'7'' |
|
Main Level |
Kitchen |
|
|
13' x 11'6'' |
https://www.realtor.ca/real-estate/28708315/3562-sage-drive-kamloops-westsyde
