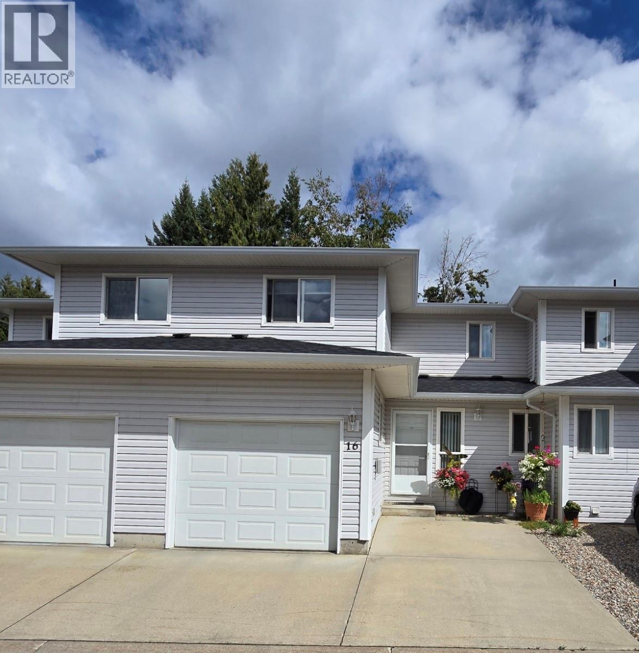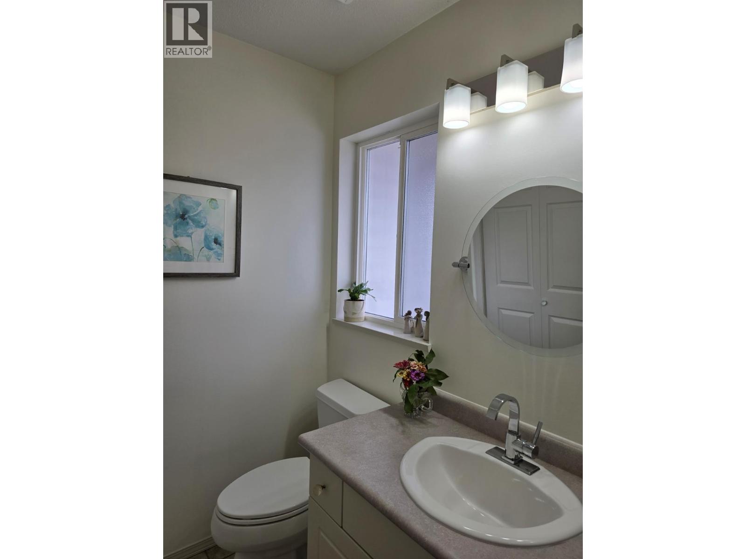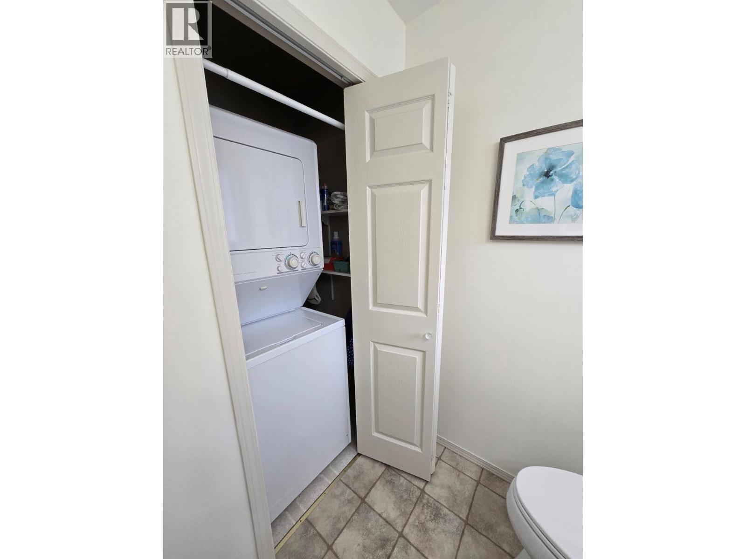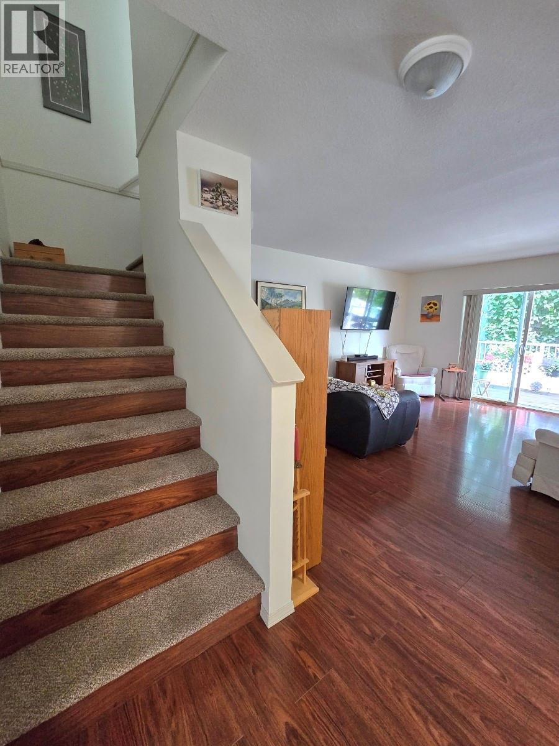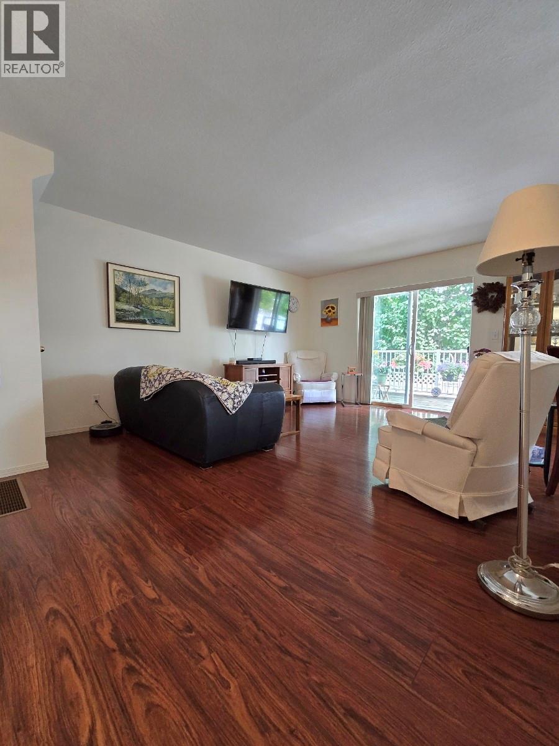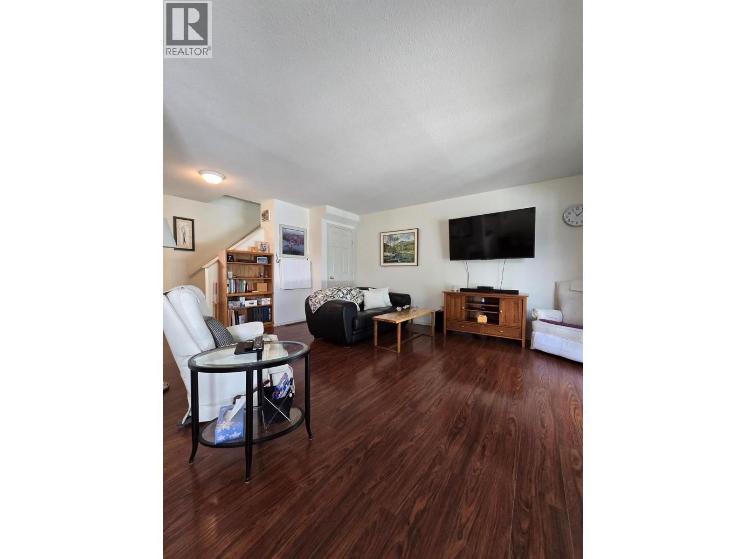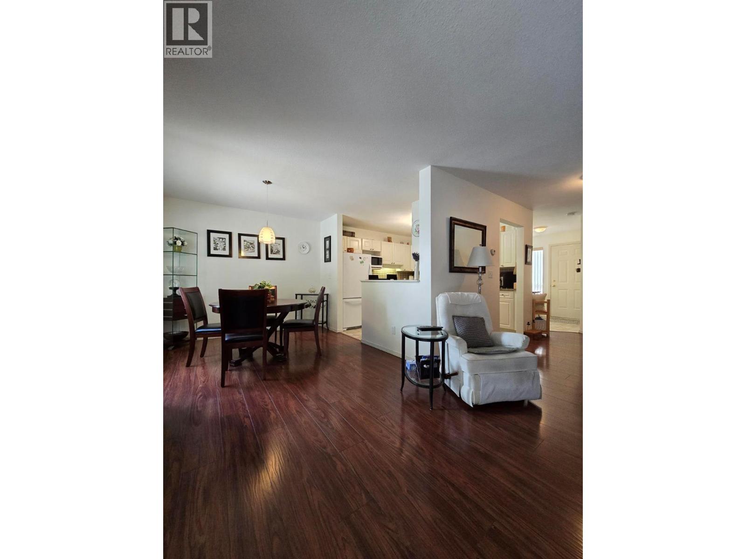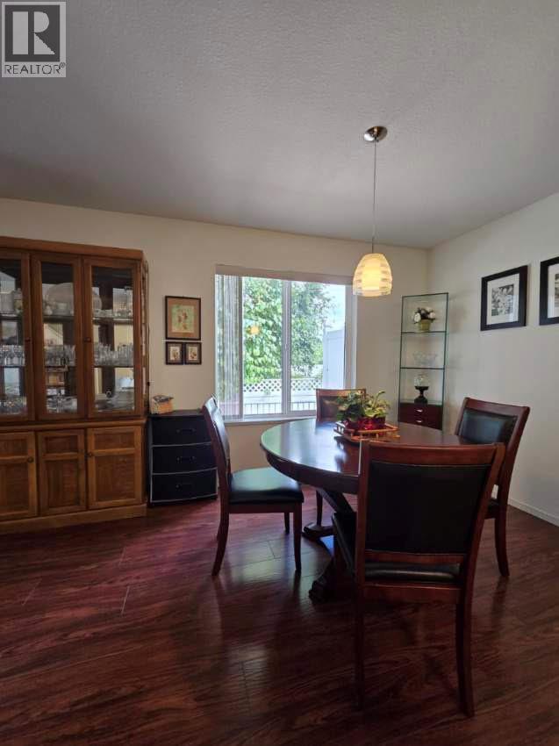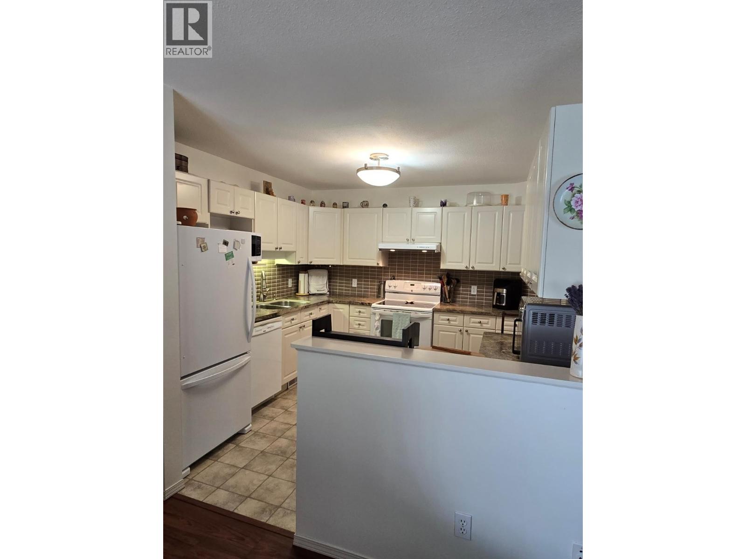2951 11 Avenue Ne Salmon Arm, British Columbia V1E 1V8
$485,000Maintenance, Ground Maintenance, Property Management, Other, See Remarks
$369.96 Monthly
Maintenance, Ground Maintenance, Property Management, Other, See Remarks
$369.96 MonthlyWelcome to Broadview Villas! A Beautifully Updated 3-Bedroom Townhouse in a walkable convenient Neighborhood, close to shopping, restaurants, Northyard Cider, Roger's Rink & Rec Centre. Located in the desirable Broadview Villas, this thoughtfully updated two-storey townhouse offers comfort and style. Upstairs, you’ll find three well-sized bedrooms, including a spacious primary suite with a walk-in closet and private en-suite. The main bathroom with tub is also conveniently located on the upper floor. Tastefully painted with updated flooring throughout, the main level features a bright, functional layout. Extra cabinets were added to the already functional kitchen, making it a cook's delight. Enjoy indoor-outdoor living with access to a private, fenced and gated deck, perfect for relaxing or entertaining. This home includes a one-car garage for secure parking and additional storage, as well as, an open parking space in front. Professionally managed by a strata management company, the complex is well-maintained and not age-restricted, making it ideal for a variety of lifestyles or investment potential. Whether you’re a first-time buyer, downsizer, or investor, this move-in-ready home is a fantastic opportunity in a quiet, welcoming community. (id:60329)
Property Details
| MLS® Number | 10358698 |
| Property Type | Single Family |
| Neigbourhood | NE Salmon Arm |
| Community Name | Broadview Villas |
| Community Features | Pet Restrictions, Rentals Allowed |
| Parking Space Total | 1 |
Building
| Bathroom Total | 3 |
| Bedrooms Total | 3 |
| Appliances | Refrigerator, Dishwasher, Oven - Electric, Washer/dryer Stack-up |
| Constructed Date | 1997 |
| Construction Style Attachment | Attached |
| Exterior Finish | Vinyl Siding |
| Flooring Type | Mixed Flooring |
| Half Bath Total | 2 |
| Heating Type | Forced Air, See Remarks |
| Roof Material | Asphalt Shingle |
| Roof Style | Unknown |
| Stories Total | 2 |
| Size Interior | 1,361 Ft2 |
| Type | Row / Townhouse |
| Utility Water | Municipal Water |
Parking
| Attached Garage | 1 |
Land
| Acreage | No |
| Sewer | Municipal Sewage System |
| Size Total Text | Under 1 Acre |
| Zoning Type | Residential |
Rooms
| Level | Type | Length | Width | Dimensions |
|---|---|---|---|---|
| Second Level | Bedroom | 9' x 11' | ||
| Second Level | Bedroom | 9' x 10' | ||
| Second Level | 4pc Bathroom | 12'4'' x 5' | ||
| Second Level | 2pc Ensuite Bath | 5' x 5' | ||
| Second Level | Primary Bedroom | 13'10'' x 12'2'' | ||
| Main Level | Foyer | 8'2'' x 6'2'' | ||
| Main Level | Dining Room | 11' x 9'10'' | ||
| Main Level | 2pc Bathroom | 6' x 5' | ||
| Main Level | Living Room | 18' x 13'4'' | ||
| Main Level | Kitchen | 11' x 11'2'' |
https://www.realtor.ca/real-estate/28705959/2951-11-avenue-ne-salmon-arm-ne-salmon-arm
Contact Us
Contact us for more information
