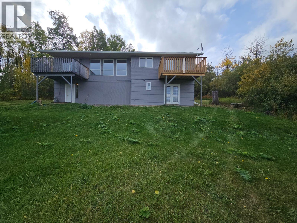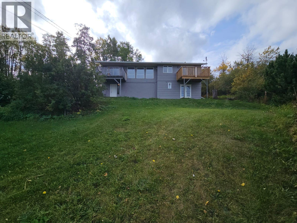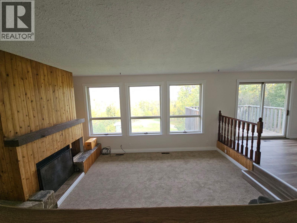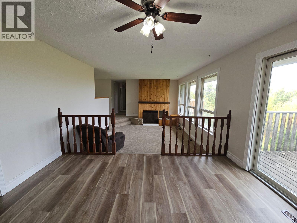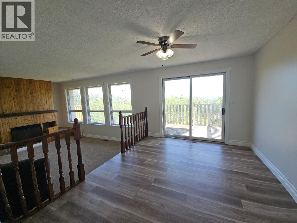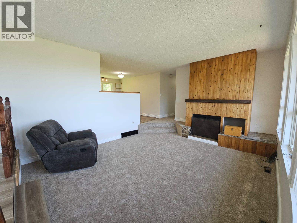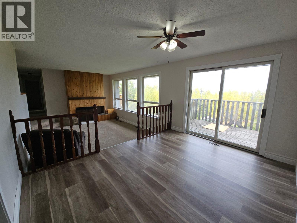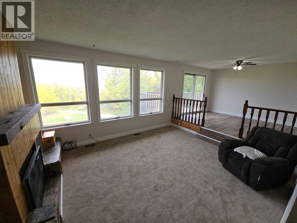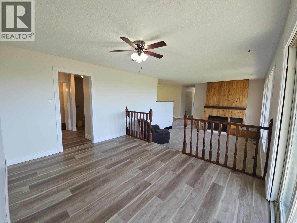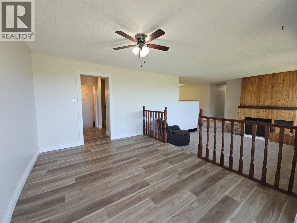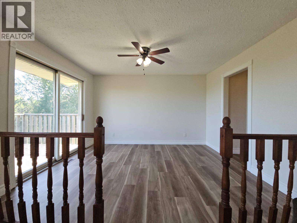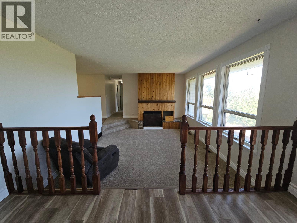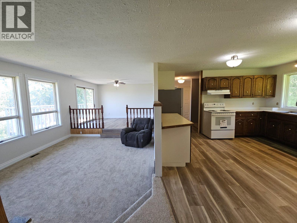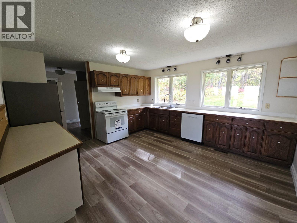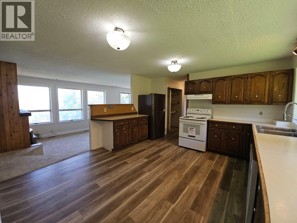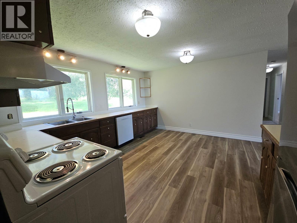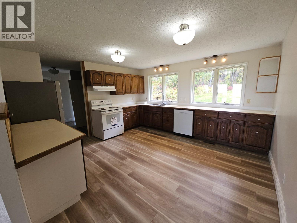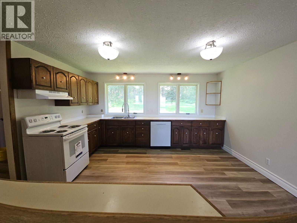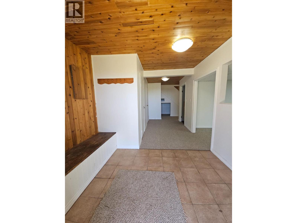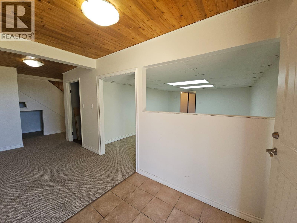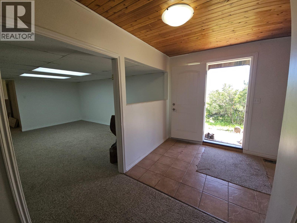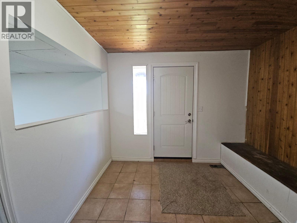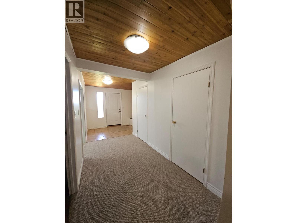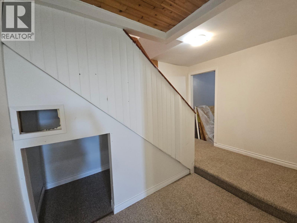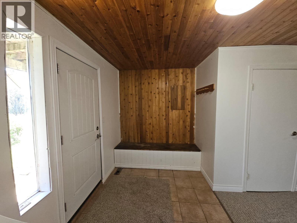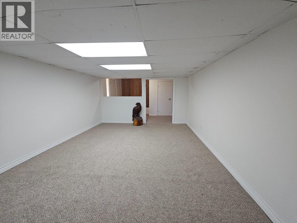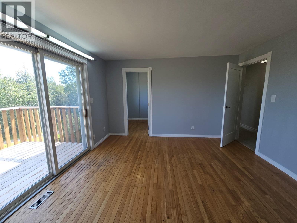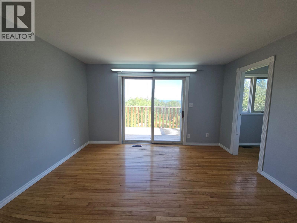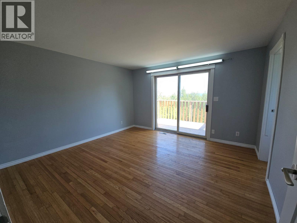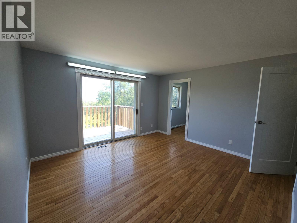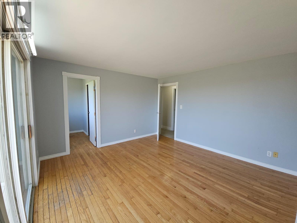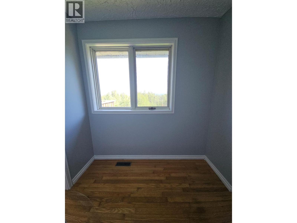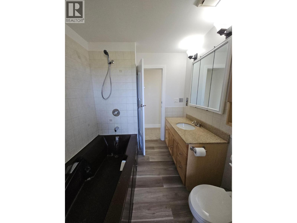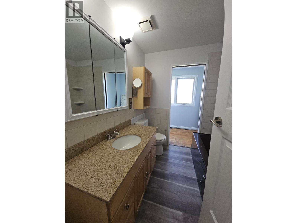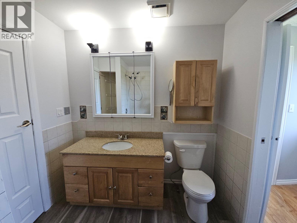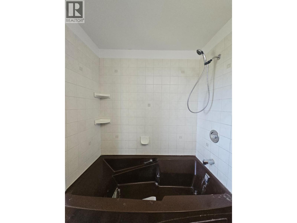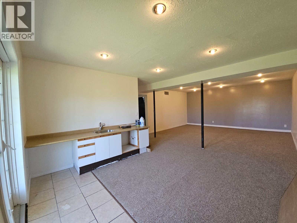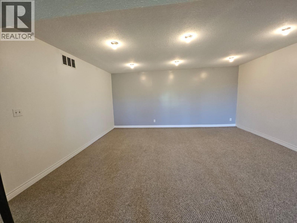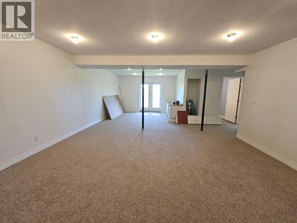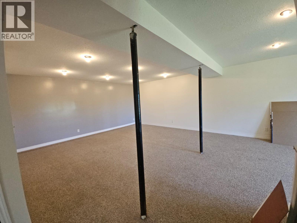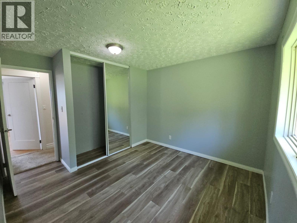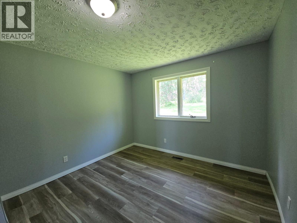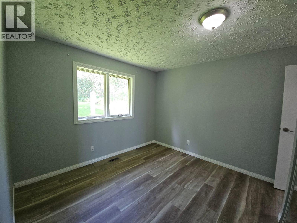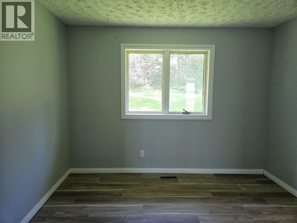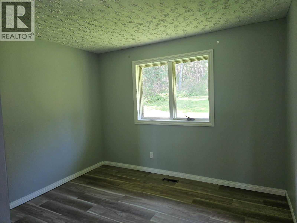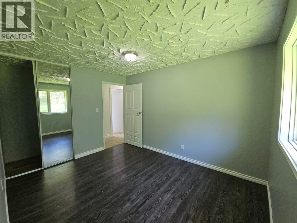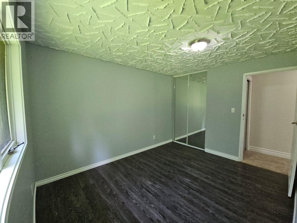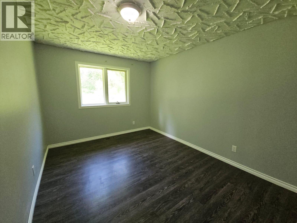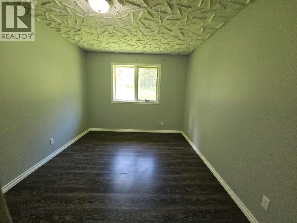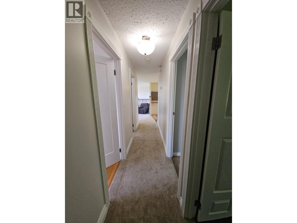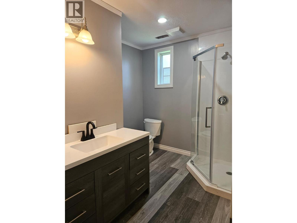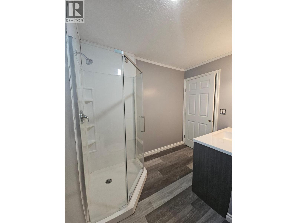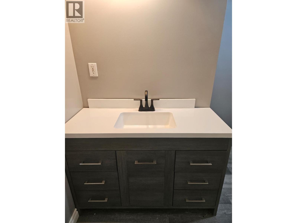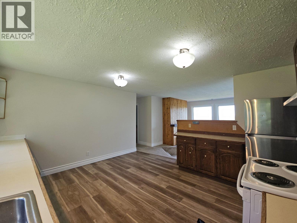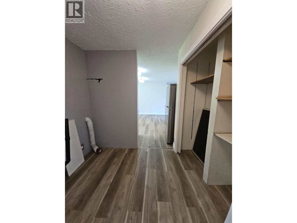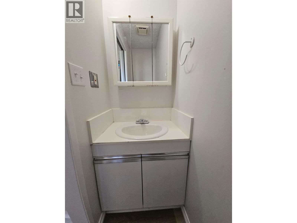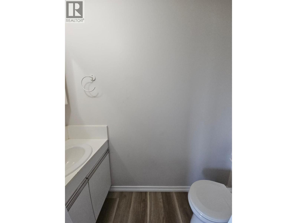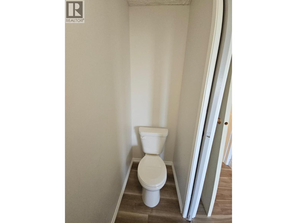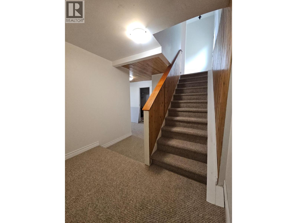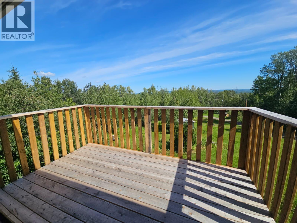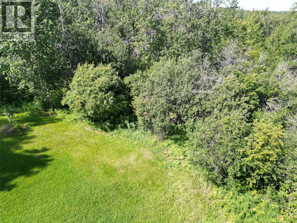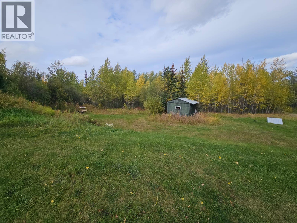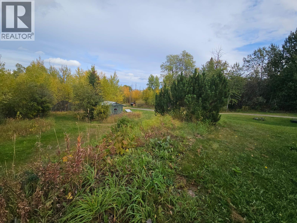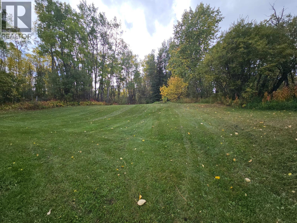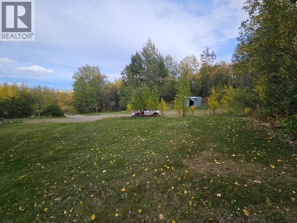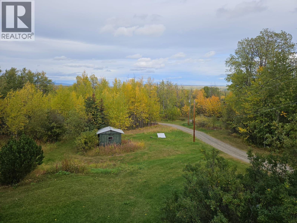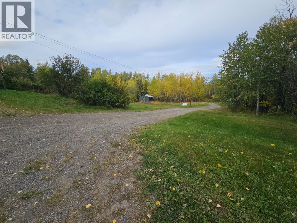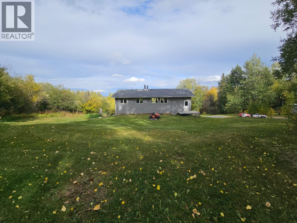3 Bedroom
3 Bathroom
2,595 ft2
Forced Air, See Remarks
Acreage
$389,000
WOW! Drive by this one and you won't believe your eyes. So many lovely improvements, you'll truly love. YOU decide on where you want to LIVE and if you want RURAL, come check out this affordable country property on 4.5 acres with a comfortable, inviting and spacious living within this fantastic 2 storey home with lots of windows on the upper level to appreciate the lushes’ views. Large eat in kitchen with tons of counter space, separate dining area with sliding glass doors to deck and cozy sunken living room with windows galore. 3-bedroom, 2-bathroom, newer flooring, additional deck off the primary bedroom, updated hot water tank, pressure tank and extra pump. You’ll notice additional upgrades such as roof, updated bathroom, thermostat, hood fan, trim, paint and cook stove. Lagoon for sewer, approximate 20 ft deep well and property backs onto crown land. Your chilly days and nights will be extra special while enjoying the toasty warmth from the wood stove and summertime will be enjoyed walking the many trails. You’ll definitely want to set up and tour this private, secluded and treed rural property located in a top-notch neighborhood. (id:60329)
Property Details
|
MLS® Number
|
10358731 |
|
Property Type
|
Single Family |
|
Neigbourhood
|
Chetwynd Rural |
|
Community Features
|
Rural Setting |
Building
|
Bathroom Total
|
3 |
|
Bedrooms Total
|
3 |
|
Appliances
|
Refrigerator, Range - Electric, Hood Fan |
|
Constructed Date
|
1980 |
|
Construction Style Attachment
|
Detached |
|
Fire Protection
|
Smoke Detector Only |
|
Foundation Type
|
Preserved Wood |
|
Half Bath Total
|
1 |
|
Heating Type
|
Forced Air, See Remarks |
|
Roof Material
|
Asphalt Shingle |
|
Roof Style
|
Unknown |
|
Stories Total
|
2 |
|
Size Interior
|
2,595 Ft2 |
|
Type
|
House |
|
Utility Water
|
Dug Well |
Land
|
Access Type
|
Easy Access |
|
Acreage
|
Yes |
|
Sewer
|
See Remarks |
|
Size Irregular
|
4.5 |
|
Size Total
|
4.5 Ac|1 - 5 Acres |
|
Size Total Text
|
4.5 Ac|1 - 5 Acres |
|
Zoning Type
|
Residential |
Rooms
| Level |
Type |
Length |
Width |
Dimensions |
|
Second Level |
2pc Bathroom |
|
|
6'10'' x 2'6'' |
|
Second Level |
4pc Bathroom |
|
|
7'7'' x 7'3'' |
|
Second Level |
Bedroom |
|
|
9'9'' x 12'2'' |
|
Second Level |
Bedroom |
|
|
12'2'' x 10'9'' |
|
Second Level |
Primary Bedroom |
|
|
12'7'' x 13'2'' |
|
Second Level |
Kitchen |
|
|
14'5'' x 13'5'' |
|
Second Level |
Dining Room |
|
|
12'10'' x 10'4'' |
|
Second Level |
Living Room |
|
|
16'11'' x 12'10'' |
|
Main Level |
Storage |
|
|
19'6'' x 5'11'' |
|
Main Level |
Foyer |
|
|
6'9'' x 8'5'' |
|
Main Level |
3pc Bathroom |
|
|
8'8'' x 7'10'' |
|
Main Level |
Recreation Room |
|
|
16'11'' x 12'9'' |
|
Main Level |
Family Room |
|
|
20'10'' x 28'6'' |
|
Main Level |
Other |
|
|
9'3'' x 2'5'' |
|
Main Level |
Utility Room |
|
|
13'4'' x 20'8'' |
https://www.realtor.ca/real-estate/28705214/3511-spruce-road-chetwynd-chetwynd-rural
