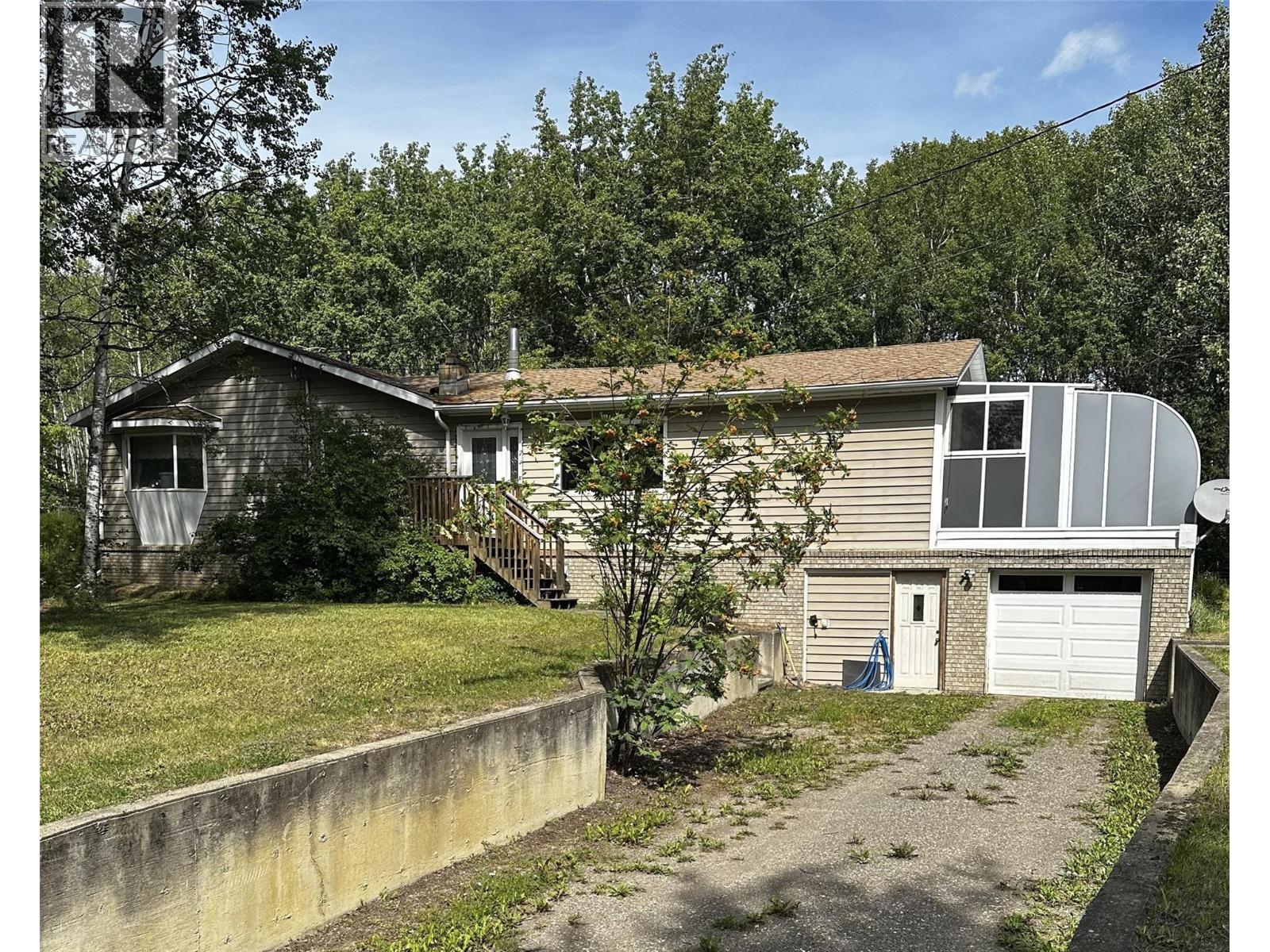4 Bedroom
3 Bathroom
1,642 ft2
Ranch
Fireplace
Forced Air, See Remarks
Acreage
$425,000
HOME WITH SHOP, GARDENS, PRIVACY! This home is situated on over 2 well-established acres and offers a house with many recent upgrades, a large shop, and fenced gardens & pond area. The main level of the house boasts a good-sized bright, open, and recently kitchen, large dining and living rooms, sun-room, three bedrooms, including a large Primary Bedroom with jacuzzi ensuite and walk-in closets. The lower level provides one more bedroom, laundry/two piece bathroom combo, a rec room, cold room, utility room with upgraded furnace, and access to the garage. The gardens are rich with berries, and there is a delightful pond as well. The shop is insulated and wired and at one time was used for professional purposes. There is a circular driveway that offers opportunity for plenty of parking. If this quiet and private acreage is just what you are looking for then call today! (id:60329)
Property Details
|
MLS® Number
|
10358715 |
|
Property Type
|
Single Family |
|
Neigbourhood
|
Chetwynd Rural |
|
Amenities Near By
|
Schools |
|
Parking Space Total
|
4 |
Building
|
Bathroom Total
|
3 |
|
Bedrooms Total
|
4 |
|
Appliances
|
Refrigerator, Dishwasher, Dryer, Oven, Washer |
|
Architectural Style
|
Ranch |
|
Basement Type
|
Full |
|
Constructed Date
|
1976 |
|
Construction Style Attachment
|
Detached |
|
Exterior Finish
|
Other |
|
Fire Protection
|
Smoke Detector Only |
|
Fireplace Fuel
|
Pellet |
|
Fireplace Present
|
Yes |
|
Fireplace Type
|
Stove |
|
Flooring Type
|
Mixed Flooring |
|
Heating Type
|
Forced Air, See Remarks |
|
Roof Material
|
Asphalt Shingle |
|
Roof Style
|
Unknown |
|
Stories Total
|
2 |
|
Size Interior
|
1,642 Ft2 |
|
Type
|
House |
|
Utility Water
|
Cistern |
Parking
|
Attached Garage
|
4 |
|
Detached Garage
|
4 |
Land
|
Access Type
|
Easy Access |
|
Acreage
|
Yes |
|
Fence Type
|
Chain Link |
|
Land Amenities
|
Schools |
|
Sewer
|
Septic Tank |
|
Size Irregular
|
2.25 |
|
Size Total
|
2.25 Ac|1 - 5 Acres |
|
Size Total Text
|
2.25 Ac|1 - 5 Acres |
|
Zoning Type
|
Unknown |
Rooms
| Level |
Type |
Length |
Width |
Dimensions |
|
Basement |
Other |
|
|
8' x 4' |
|
Basement |
Storage |
|
|
8' x 5' |
|
Basement |
Utility Room |
|
|
8' x 5' |
|
Basement |
Recreation Room |
|
|
20' x 18' |
|
Basement |
2pc Bathroom |
|
|
Measurements not available |
|
Basement |
Bedroom |
|
|
10' x 11' |
|
Main Level |
4pc Ensuite Bath |
|
|
Measurements not available |
|
Main Level |
Other |
|
|
5' x 4' |
|
Main Level |
Primary Bedroom |
|
|
16' x 13' |
|
Main Level |
Bedroom |
|
|
9' x 11' |
|
Main Level |
Bedroom |
|
|
7' x 10' |
|
Main Level |
3pc Bathroom |
|
|
Measurements not available |
|
Main Level |
Living Room |
|
|
17' x 19' |
|
Main Level |
Sunroom |
|
|
13' x 16' |
|
Main Level |
Dining Room |
|
|
12' x 8' |
|
Main Level |
Kitchen |
|
|
12' x 10' |
Utilities
|
Electricity
|
Available |
|
Natural Gas
|
Available |
https://www.realtor.ca/real-estate/28704790/6708-dokkie-subdivision-chetwynd-chetwynd-rural

































