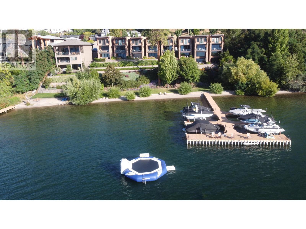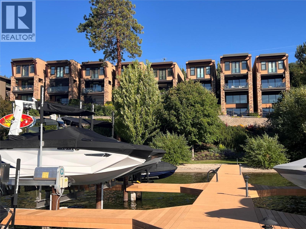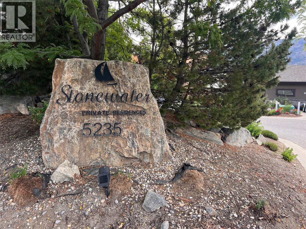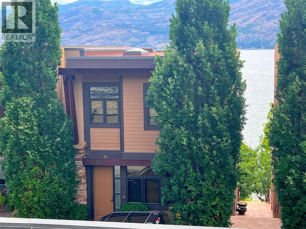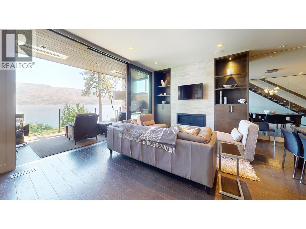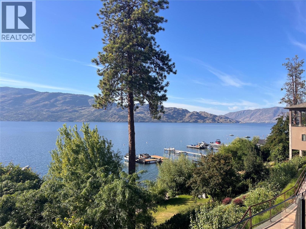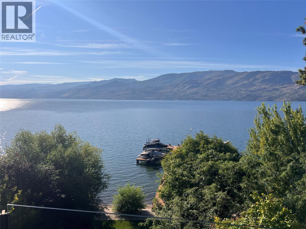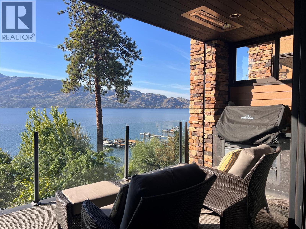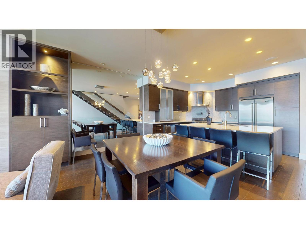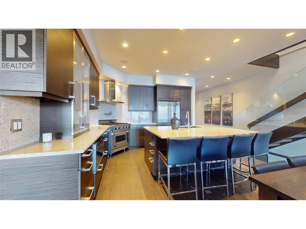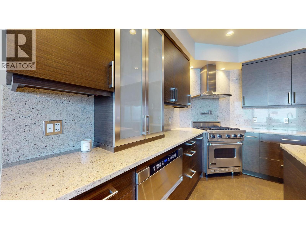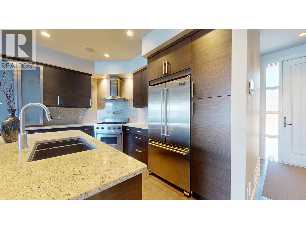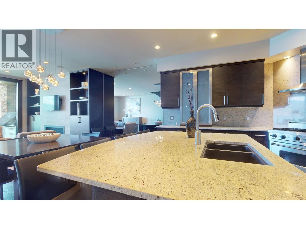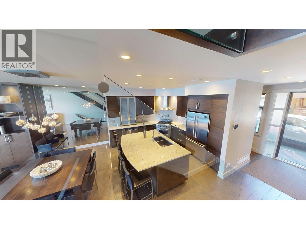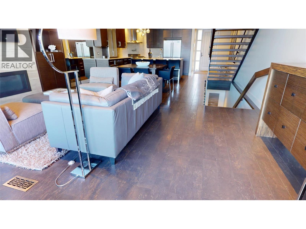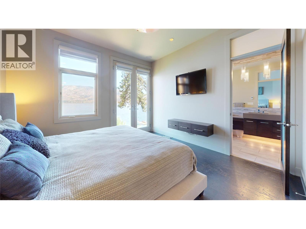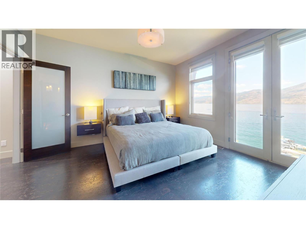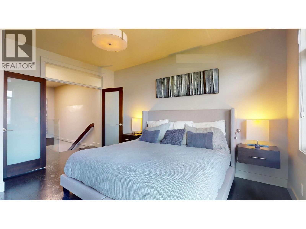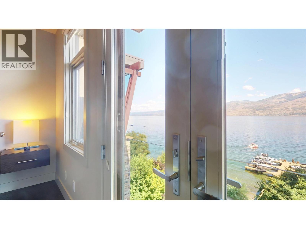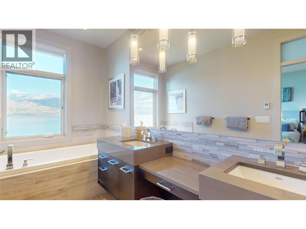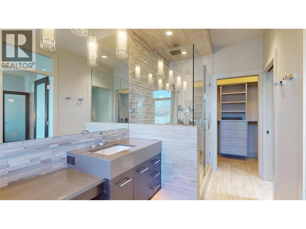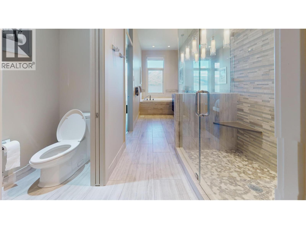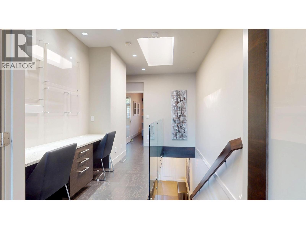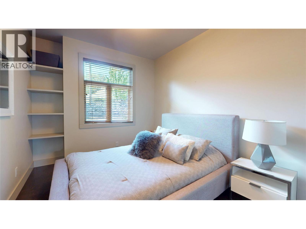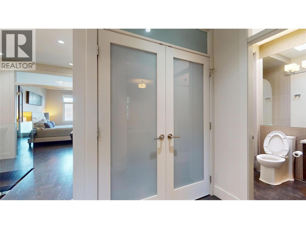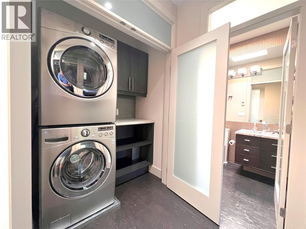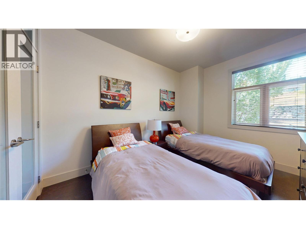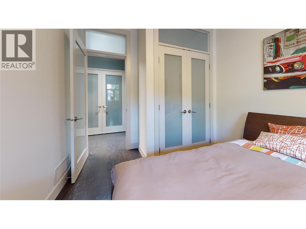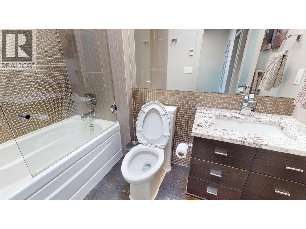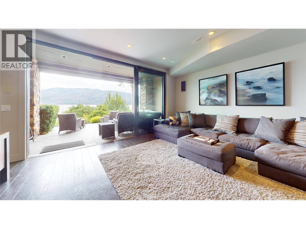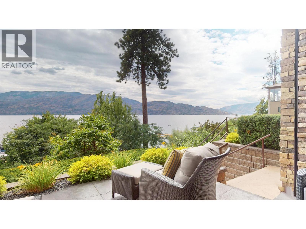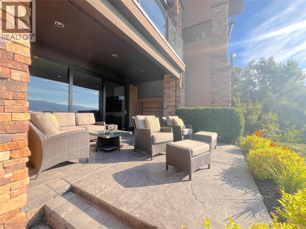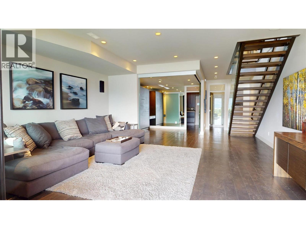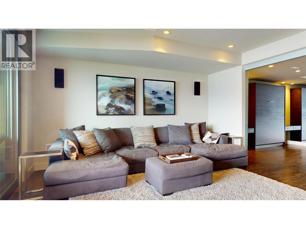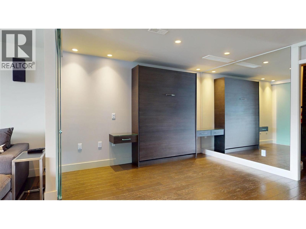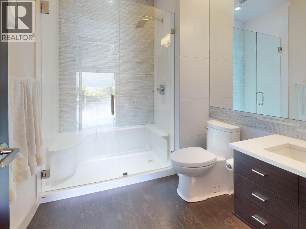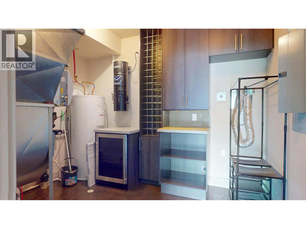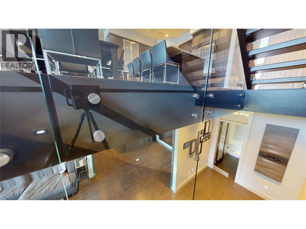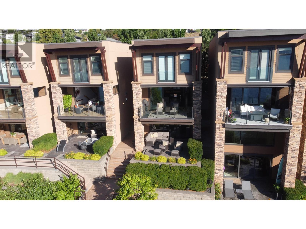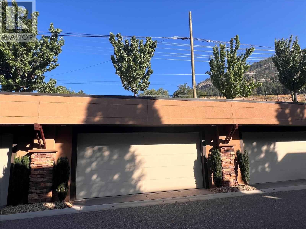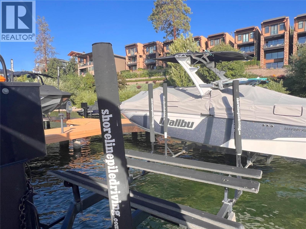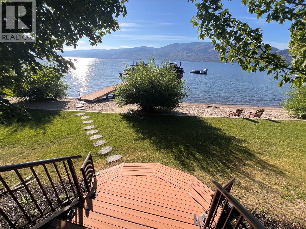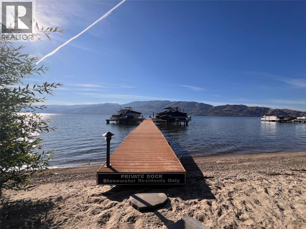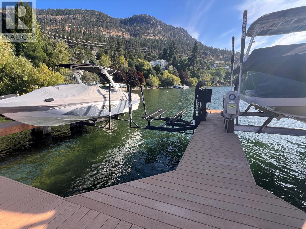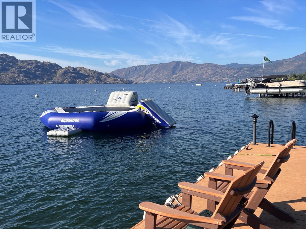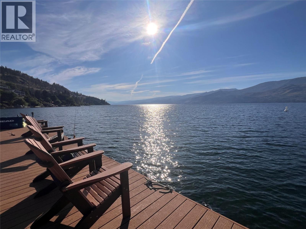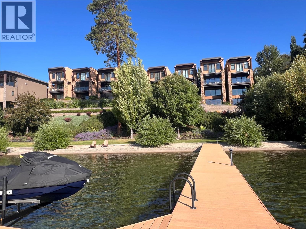5235 Buchanan Road Unit# 6 Peachland, British Columbia V0H 1X1
$2,325,000Maintenance, Reserve Fund Contributions, Ground Maintenance, Property Management
$860.55 Monthly
Maintenance, Reserve Fund Contributions, Ground Maintenance, Property Management
$860.55 MonthlyStonewater! An exclusive private enclave 8 waterfront homes boasting 200’ of private beach plus private dock with boat slip and power lift. Each unit has a full 2 car garage. Enjoy a luxurious waterfront lifestyle without the yard work. Enjoy unobstructed lake views that will take your breath away, as you plan your next outing on the lake. Built with luxury and entertaining in mind, enjoy the gourmet kitchen featuring Viking appliances and an oversized island—a perfect gathering space. Open up your massive tri-fold sliding doors to completely allow nature to permeate your living space on main and lower levels. Unit 6 is beautifully appointed with cork flooring throughout, custom cabinets, in-house sound system, remote controlled blinds on deck, glass privacy panels for lower bedroom with murphy bed, built-in ceiling heaters on covered deck, upper hallway workstation, wine rack & cooler in mechanical room, geothermal heating/cooling. Enjoy smart home technology with C4. Control4 , is the central hub for a Control4 smart home automation system, orchestrating interactions between various smart devices and allowing users to control lighting, entertainment, climate, security, and more through a unified interface like your smartphone or IPad. Come and live an unparalleled lifestyle at Stonewater on the lake, and enjoy the small town charm and convenience of Peachland with its proximity to world class wineries, golf courses and hiking trails. Call to book your viewing today. (id:60329)
Property Details
| MLS® Number | 10358526 |
| Property Type | Single Family |
| Neigbourhood | Peachland |
| Community Name | Stonewater |
| Community Features | Rentals Allowed |
| Features | Balcony |
| Parking Space Total | 2 |
| Structure | Dock |
| View Type | Lake View, Mountain View |
Building
| Bathroom Total | 4 |
| Bedrooms Total | 4 |
| Appliances | Refrigerator, Dishwasher, Range - Gas, Hot Water Instant, Microwave, Hood Fan, Washer & Dryer, Wine Fridge |
| Basement Type | Full |
| Constructed Date | 2011 |
| Construction Style Attachment | Detached |
| Cooling Type | Central Air Conditioning |
| Exterior Finish | Stone, Stucco, Wood Siding |
| Fire Protection | Controlled Entry |
| Half Bath Total | 1 |
| Heating Fuel | Geo Thermal |
| Roof Material | Other |
| Roof Style | Unknown |
| Stories Total | 3 |
| Size Interior | 2,412 Ft2 |
| Type | House |
| Utility Water | Municipal Water |
Parking
| Detached Garage | 2 |
Land
| Acreage | No |
| Landscape Features | Underground Sprinkler |
| Sewer | Municipal Sewage System |
| Size Total Text | Under 1 Acre |
| Surface Water | Lake |
| Zoning Type | Residential |
Rooms
| Level | Type | Length | Width | Dimensions |
|---|---|---|---|---|
| Second Level | 3pc Bathroom | 8' x 5'5'' | ||
| Second Level | Bedroom | 15'8'' x 9'2'' | ||
| Second Level | Bedroom | 15'8'' x 9'8'' | ||
| Second Level | Foyer | 16'6'' x 9'5'' | ||
| Second Level | 5pc Ensuite Bath | 18'3'' x 9'6'' | ||
| Second Level | Primary Bedroom | 15'4'' x 12'6'' | ||
| Lower Level | 3pc Bathroom | 8'2'' x 6'11'' | ||
| Lower Level | Storage | 11'2'' x 9'2'' | ||
| Lower Level | Bedroom | 13'1'' x 11'2'' | ||
| Lower Level | Family Room | 18'7'' x 16'3'' | ||
| Main Level | 2pc Bathroom | 6'7'' x 6'1'' | ||
| Main Level | Foyer | 11'10'' x 8'11'' | ||
| Main Level | Living Room | 19'4'' x 12' | ||
| Main Level | Kitchen | 19'4'' x 20'9'' |
https://www.realtor.ca/real-estate/28703710/5235-buchanan-road-unit-6-peachland-peachland
Contact Us
Contact us for more information
