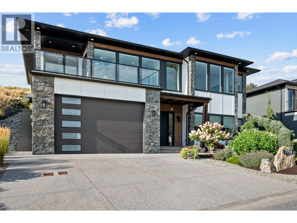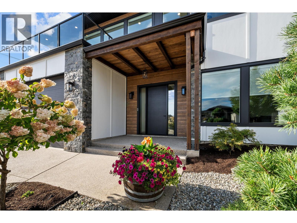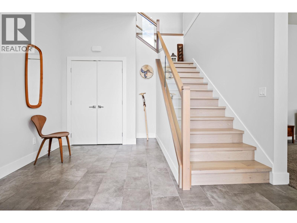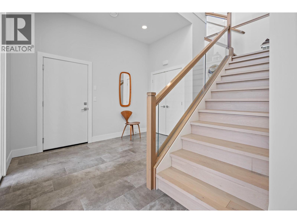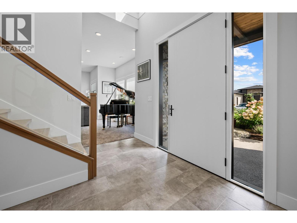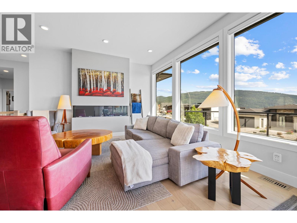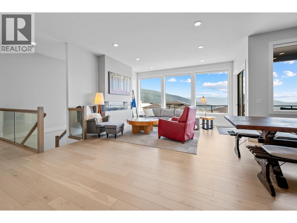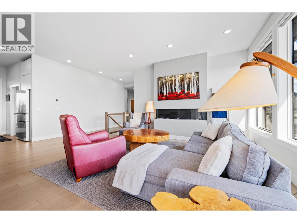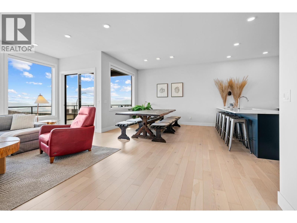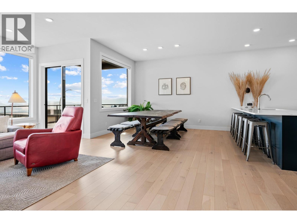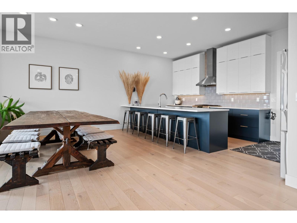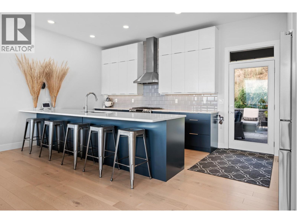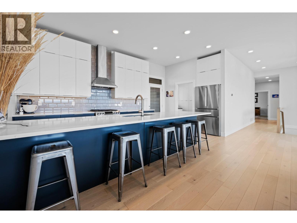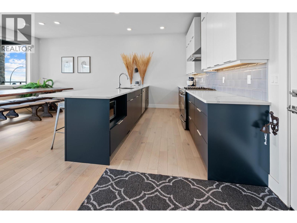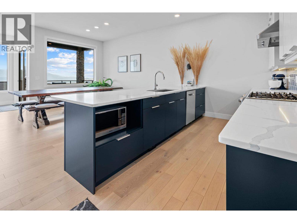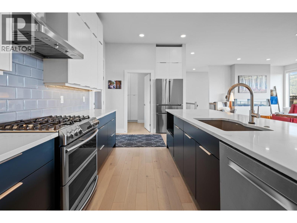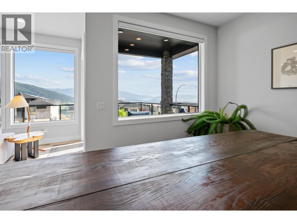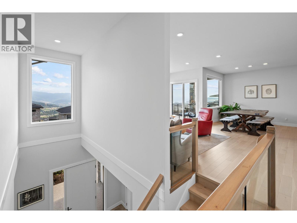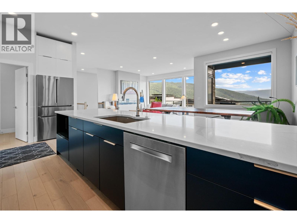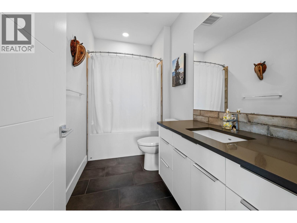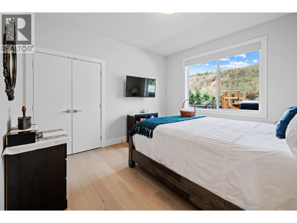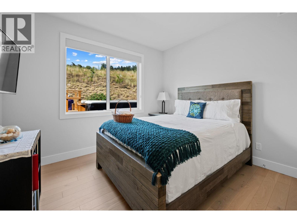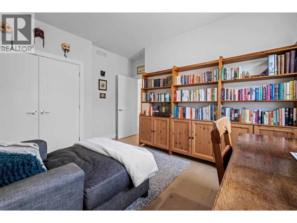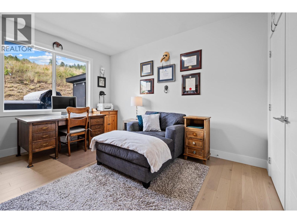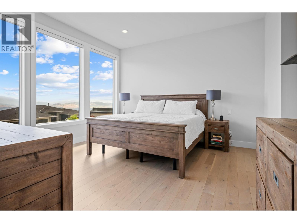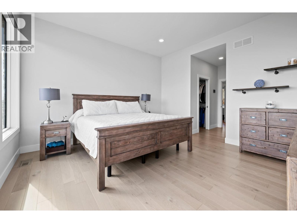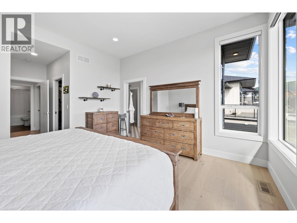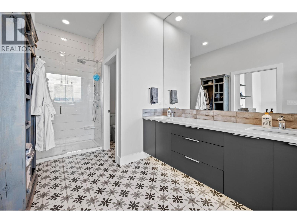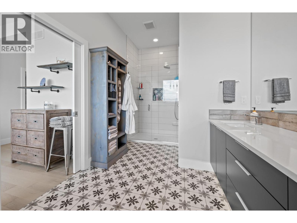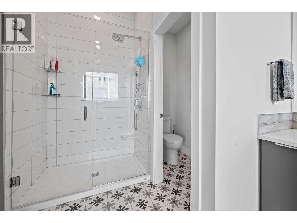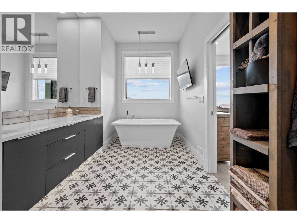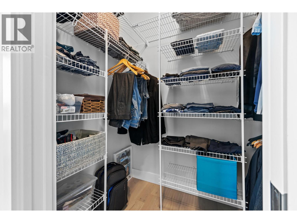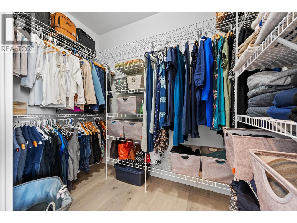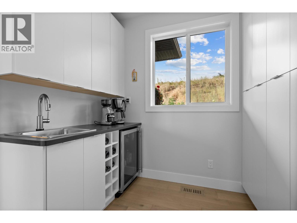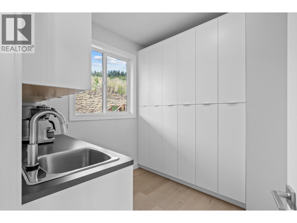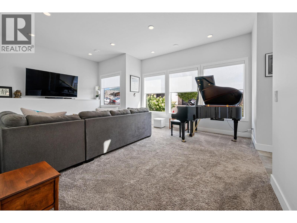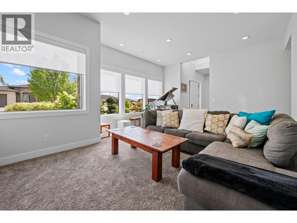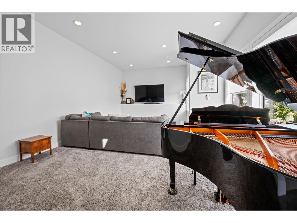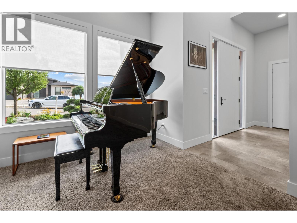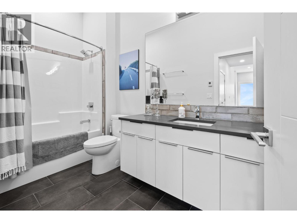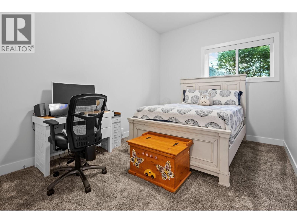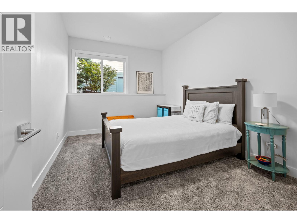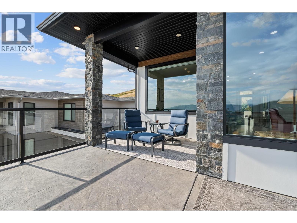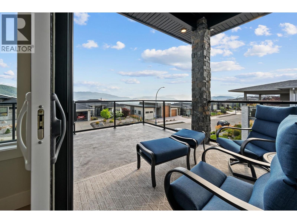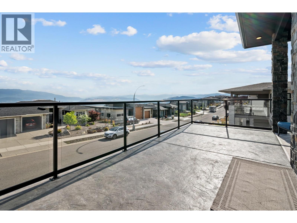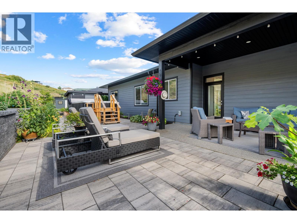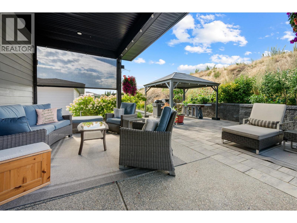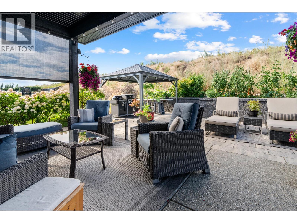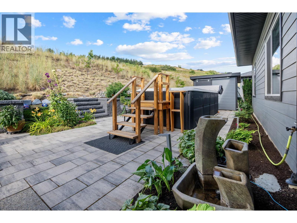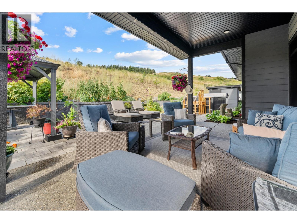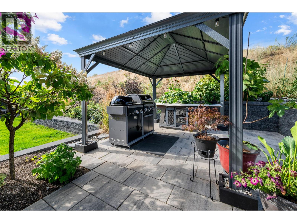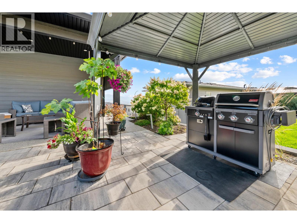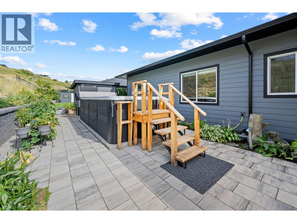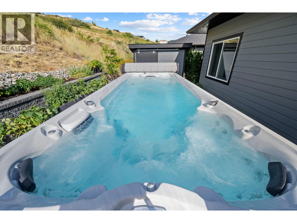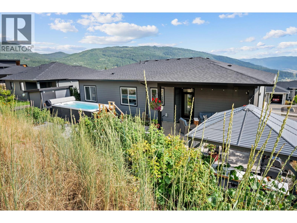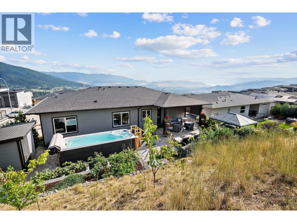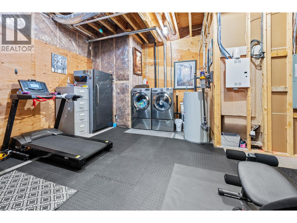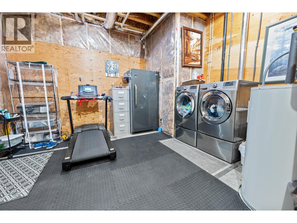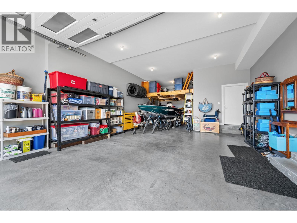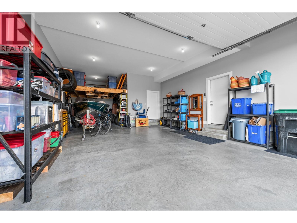5 Bedroom
3 Bathroom
2,843 ft2
Fireplace
Central Air Conditioning
Forced Air, See Remarks
Landscaped, Underground Sprinkler
$1,350,000
Welcome to a stunning custom-built home with panoramic views of Kalamalka Lake, Okanagan Lake, and the city. This 5-bedroom, 3-bathroom home blends luxury and everyday comfort in one of Okanagan’s most desirable neighborhoods. The open-concept main level features soaring ceilings, large windows that flood the home with natural light, and a chef-inspired kitchen with a spacious island and walk-in pantry complete with wine cooler, prep sink, and ample storage. The primary suite offers dual walk-in closets and spa-like finishes, while all bathrooms include heated tile flooring. Enjoy energy-efficient windows and Power Hunter Douglas blinds, including blackout shades in all bedrooms and the rec room. A ripple tandem garage with mezzanine storage adds both space and functionality. Step outside to a private backyard with no homes behind, offering green space views and complete tranquility. The landscaped yard includes a stone patio, covered deck, gazebo, irrigation system, outdoor lighting, designer water fountain, and low-maintenance garden beds. With multiple decks, front and back, you can follow the sun or relax in the shade. A private swim spa completes this incredible outdoor retreat. (id:60329)
Property Details
|
MLS® Number
|
10358687 |
|
Property Type
|
Single Family |
|
Neigbourhood
|
Foothills |
|
Amenities Near By
|
Ski Area |
|
Features
|
Central Island, Balcony |
|
Parking Space Total
|
6 |
|
View Type
|
City View, Lake View, Mountain View, Valley View, View (panoramic) |
Building
|
Bathroom Total
|
3 |
|
Bedrooms Total
|
5 |
|
Appliances
|
Refrigerator, Dishwasher, Range - Gas, Washer & Dryer, Wine Fridge |
|
Basement Type
|
Partial |
|
Constructed Date
|
2018 |
|
Construction Style Attachment
|
Detached |
|
Cooling Type
|
Central Air Conditioning |
|
Exterior Finish
|
Stone, Other |
|
Fireplace Present
|
Yes |
|
Fireplace Type
|
Insert |
|
Flooring Type
|
Carpeted, Hardwood, Tile |
|
Heating Type
|
Forced Air, See Remarks |
|
Roof Material
|
Asphalt Shingle |
|
Roof Style
|
Unknown |
|
Stories Total
|
2 |
|
Size Interior
|
2,843 Ft2 |
|
Type
|
House |
|
Utility Water
|
Municipal Water |
Parking
Land
|
Acreage
|
No |
|
Land Amenities
|
Ski Area |
|
Landscape Features
|
Landscaped, Underground Sprinkler |
|
Sewer
|
Municipal Sewage System |
|
Size Irregular
|
0.23 |
|
Size Total
|
0.23 Ac|under 1 Acre |
|
Size Total Text
|
0.23 Ac|under 1 Acre |
|
Zoning Type
|
Residential |
Rooms
| Level |
Type |
Length |
Width |
Dimensions |
|
Second Level |
Bedroom |
|
|
12'5'' x 14'2'' |
|
Second Level |
Pantry |
|
|
7' x 9' |
|
Second Level |
4pc Bathroom |
|
|
10'5'' x 5' |
|
Second Level |
5pc Ensuite Bath |
|
|
8'5'' x 17'8'' |
|
Second Level |
Primary Bedroom |
|
|
14' x 14' |
|
Second Level |
Bedroom |
|
|
11'4'' x 12' |
|
Second Level |
Dining Room |
|
|
14' x 10' |
|
Second Level |
Living Room |
|
|
13' x 17' |
|
Second Level |
Kitchen |
|
|
17' x 13' |
|
Main Level |
Utility Room |
|
|
10' x 14' |
|
Main Level |
Laundry Room |
|
|
8' x 10' |
|
Main Level |
4pc Bathroom |
|
|
11'0'' x 5'7'' |
|
Main Level |
Bedroom |
|
|
14'0'' x 10'1'' |
|
Main Level |
Bedroom |
|
|
9'10'' x 14' |
|
Main Level |
Recreation Room |
|
|
15'5'' x 20'2'' |
|
Main Level |
Foyer |
|
|
11'6'' x 12' |
https://www.realtor.ca/real-estate/28704104/7158-apex-drive-vernon-foothills
