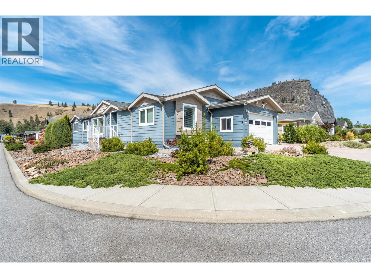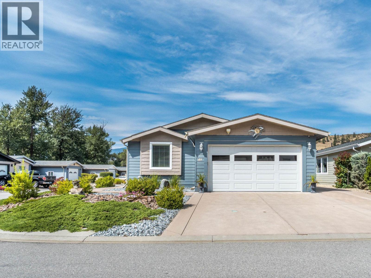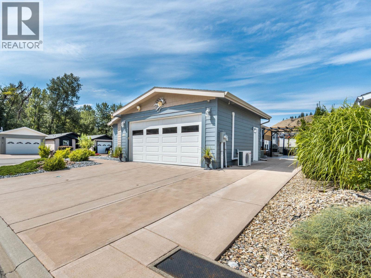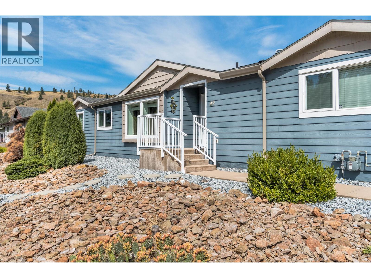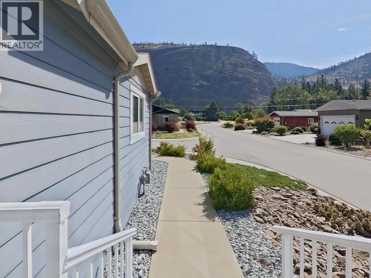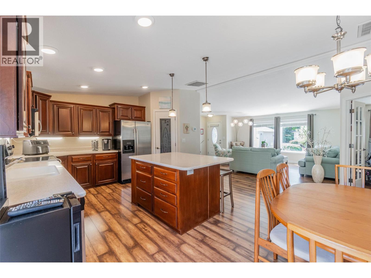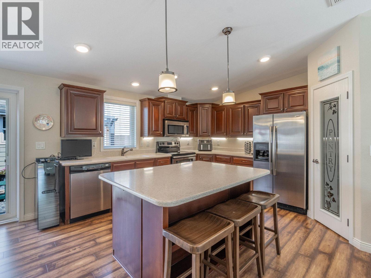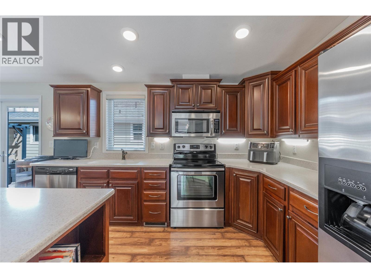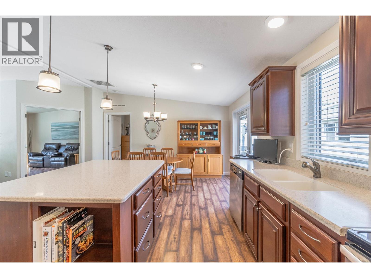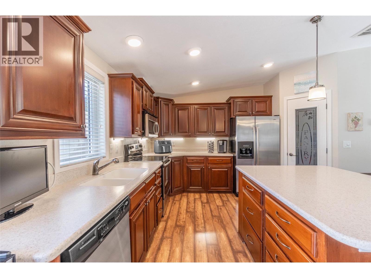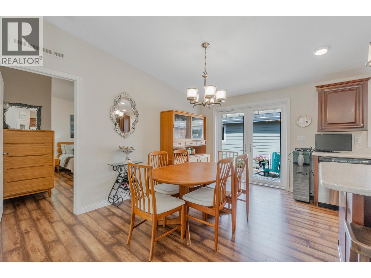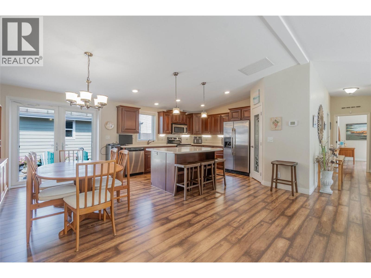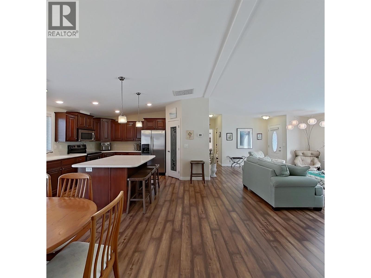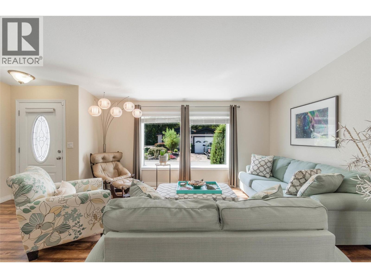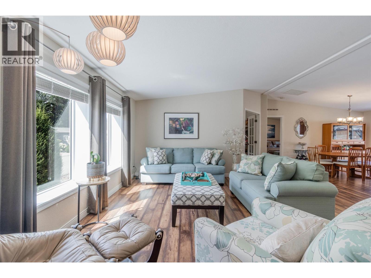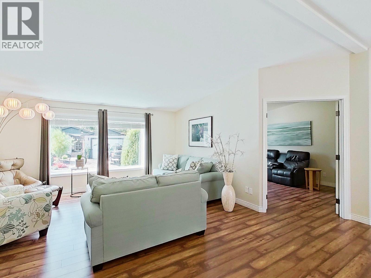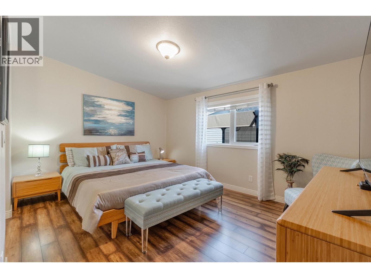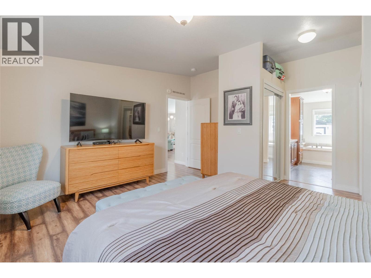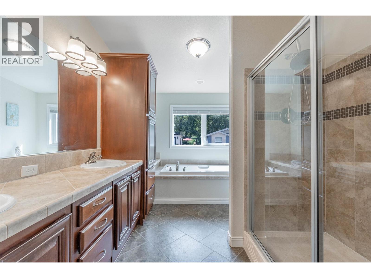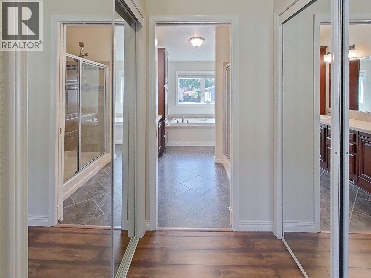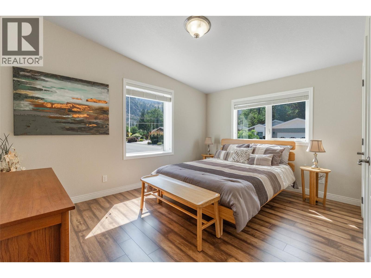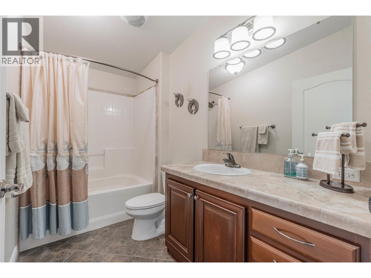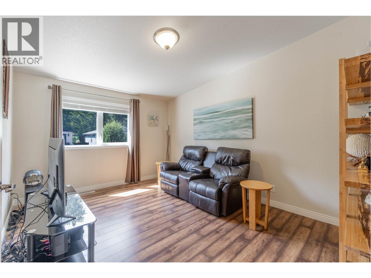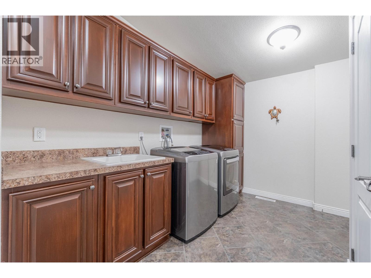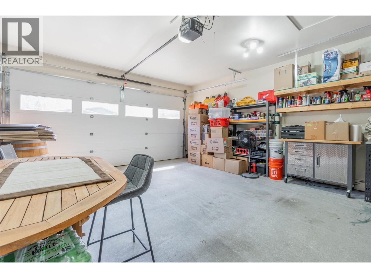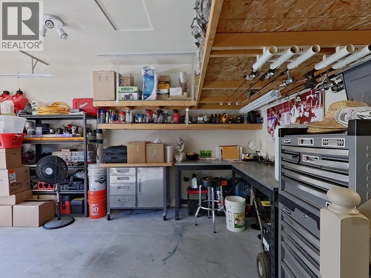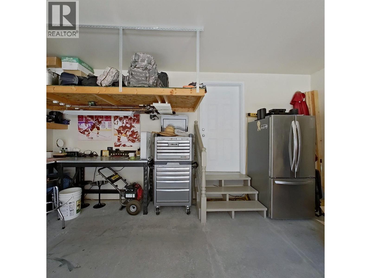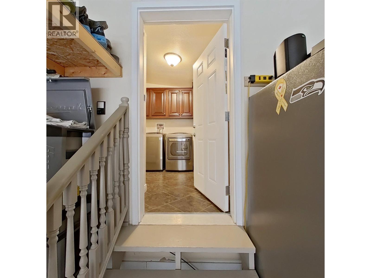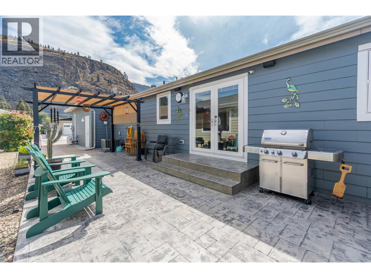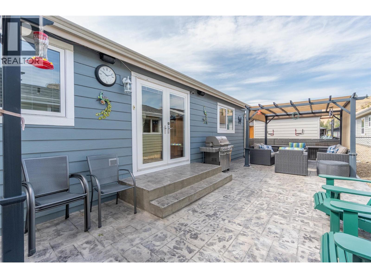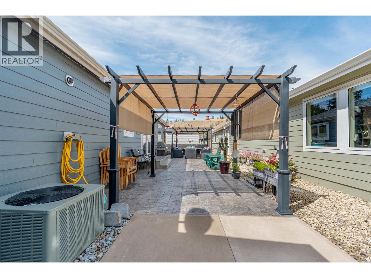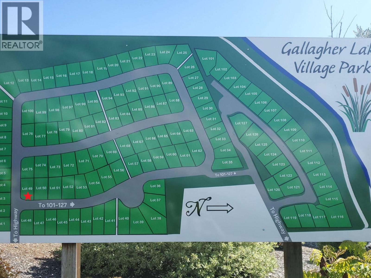8300 Gallagher Lake Frontage Road Unit# 49 Oliver, British Columbia V0H 1T2
$549,500Maintenance, Pad Rental
$720 Monthly
Maintenance, Pad Rental
$720 MonthlyCORNER LOT RANCHER! Welcome home to this bright & beautifully designed 3-bedroom, 2-bath rancher, perfectly situated on a desirable corner lot. Step inside and be greeted by an open, airy layout filled with natural light & thoughtful modern touches. The spacious open floor plan features high ceilings, hot water on demand & flexible living space—ideal for a guest room, hobby area or home office. The primary bedroom is a true retreat with generous his/her closets & luxurious ensuite, complete with soaker tub, walk-in shower & double sinks. At the heart of the home is the kitchen, designed for both daily living & entertaining. It offers an oversized island, walk-in pantry, stainless steel appliances & dining area with double doors opening to your private backyard oasis! Step outside to enjoy the South Okanagan lifestyle on your stamped concrete patio with two cozy pergolas & gas BBQ hookup—ideal for al fresco dining! Low-maintenance living is made easy with underground irrigation. The large double garage offers ample storage, workshop space & a heat pump for year-round comfort. A convenient laundry/mud room sits off the garage, and the wide driveway provides plenty of parking for family & friends. Enjoy scenic walking paths, a dog park and secure RV parking—all in a pet-friendly setting with no age restriction in Gallagher Lake Village Park. Pad fee incl sewer/water/garbage/recycling/mnt. All measurements are apx. (id:60329)
Property Details
| MLS® Number | 10358599 |
| Property Type | Single Family |
| Neigbourhood | Oliver |
| Community Name | Gallagher Lake Village Park |
| Amenities Near By | Golf Nearby, Recreation, Shopping, Ski Area |
| Community Features | Pets Allowed, Rentals Not Allowed |
| Features | Private Setting, Corner Site, Central Island |
| Parking Space Total | 5 |
| View Type | Mountain View |
Building
| Bathroom Total | 2 |
| Bedrooms Total | 3 |
| Amenities | Other |
| Appliances | Refrigerator, Dishwasher, Dryer, Range - Electric, Hot Water Instant, Microwave, Washer |
| Constructed Date | 2011 |
| Cooling Type | Central Air Conditioning |
| Exterior Finish | Other |
| Fire Protection | Security System, Smoke Detector Only |
| Flooring Type | Laminate |
| Heating Type | Forced Air, Heat Pump, See Remarks |
| Roof Material | Asphalt Shingle |
| Roof Style | Unknown |
| Stories Total | 1 |
| Size Interior | 1,605 Ft2 |
| Type | Manufactured Home |
| Utility Water | Municipal Water |
Parking
| Attached Garage | 2 |
| Heated Garage |
Land
| Access Type | Easy Access, Highway Access |
| Acreage | No |
| Fence Type | Chain Link |
| Land Amenities | Golf Nearby, Recreation, Shopping, Ski Area |
| Landscape Features | Landscaped, Underground Sprinkler |
| Sewer | Municipal Sewage System |
| Size Total Text | Under 1 Acre |
| Zoning Type | Unknown |
Rooms
| Level | Type | Length | Width | Dimensions |
|---|---|---|---|---|
| Main Level | Utility Room | 3'1'' x 3'1'' | ||
| Main Level | Primary Bedroom | 16'2'' x 14'7'' | ||
| Main Level | Living Room | 15'0'' x 23'0'' | ||
| Main Level | Laundry Room | 14'2'' x 9'6'' | ||
| Main Level | Kitchen | 16'0'' x 13'9'' | ||
| Main Level | Bedroom | 14'2'' x 10'9'' | ||
| Main Level | Dining Room | 14'2'' x 7'8'' | ||
| Main Level | Bedroom | 13'11'' x 12'8'' | ||
| Main Level | 5pc Ensuite Bath | 12'7'' x 7'6'' | ||
| Main Level | 4pc Bathroom | 10'2'' x 5'7'' |
https://www.realtor.ca/real-estate/28703583/8300-gallagher-lake-frontage-road-unit-49-oliver-oliver
Contact Us
Contact us for more information
