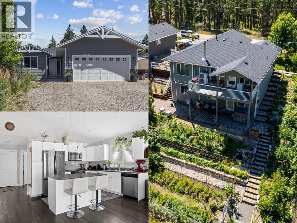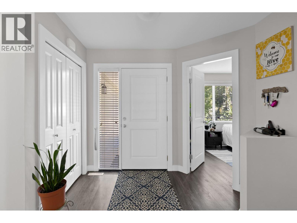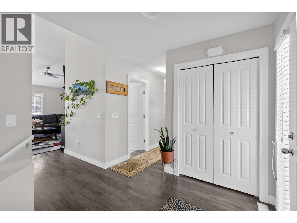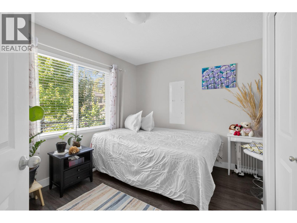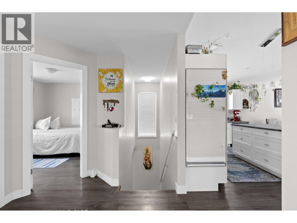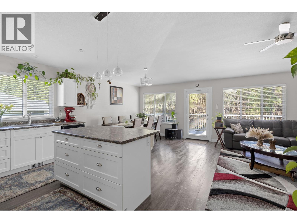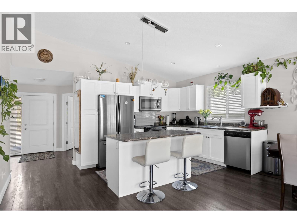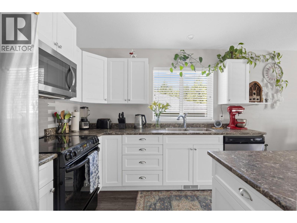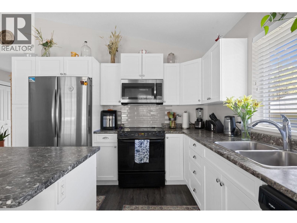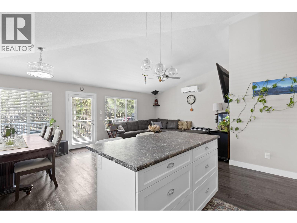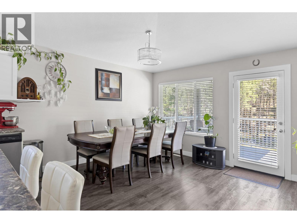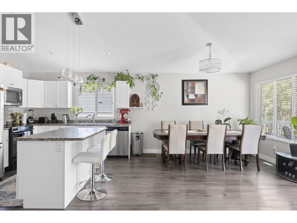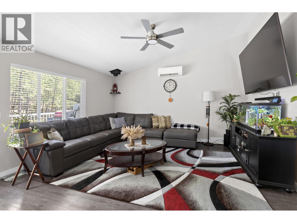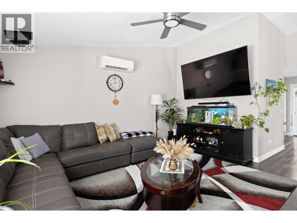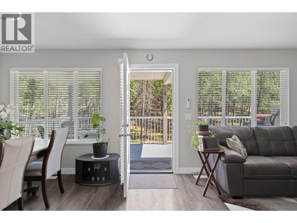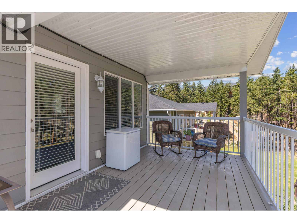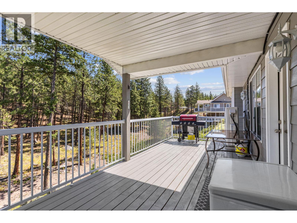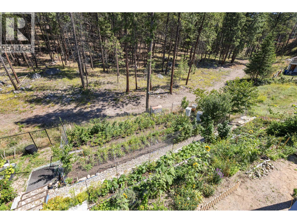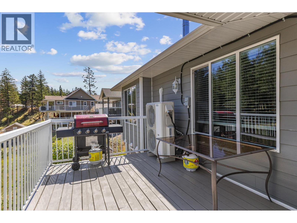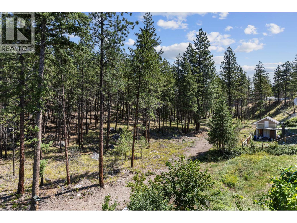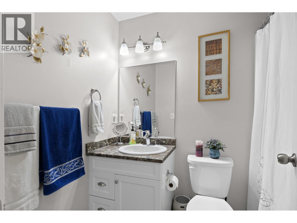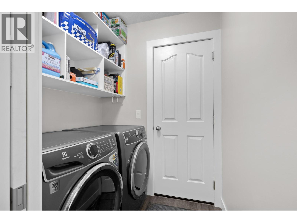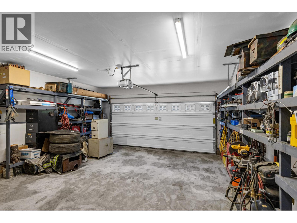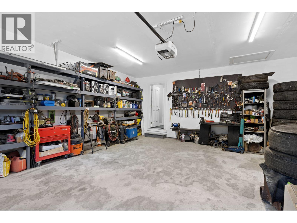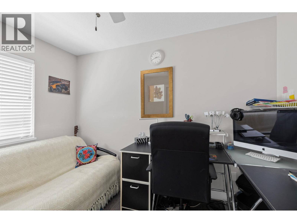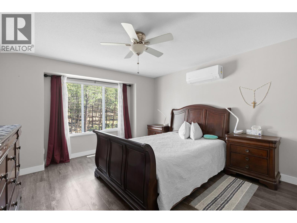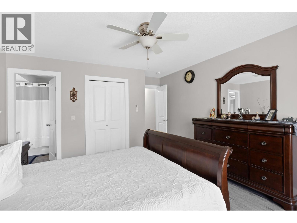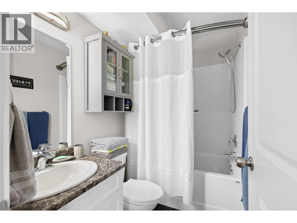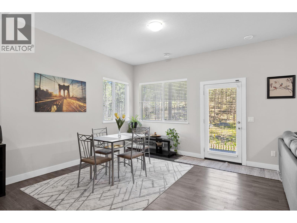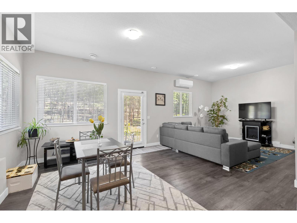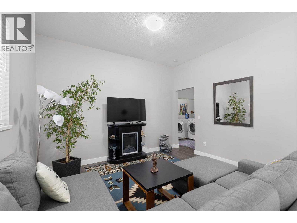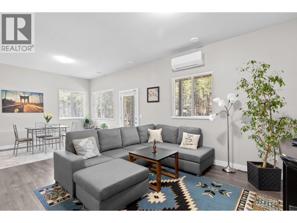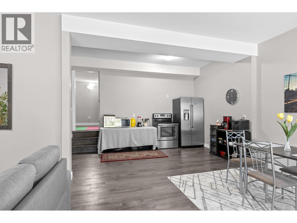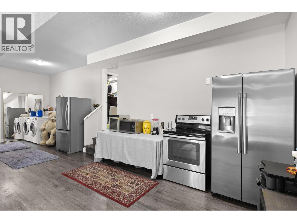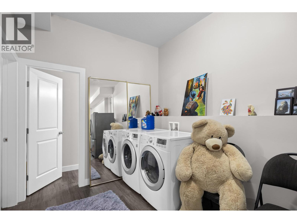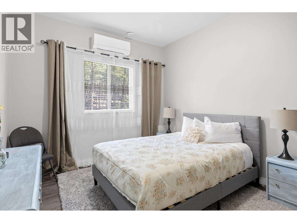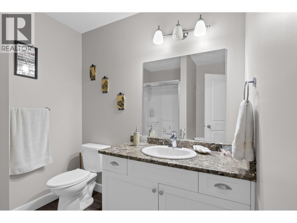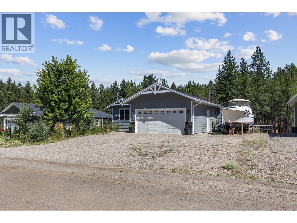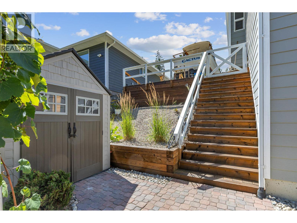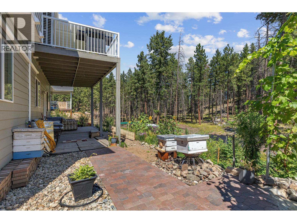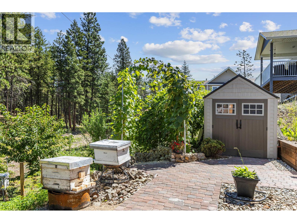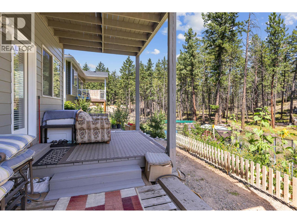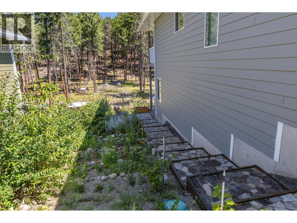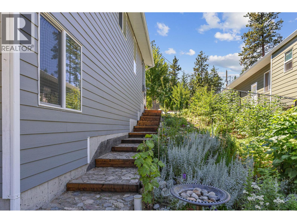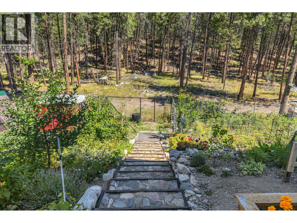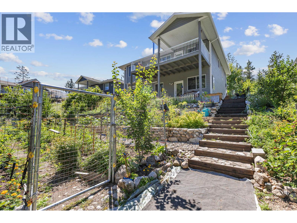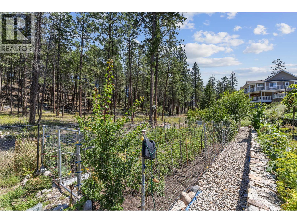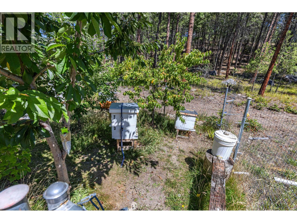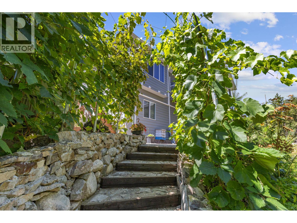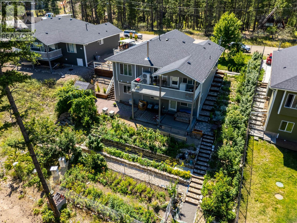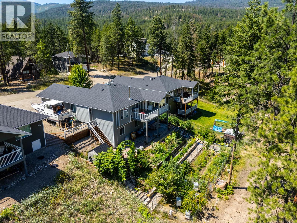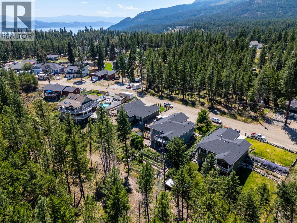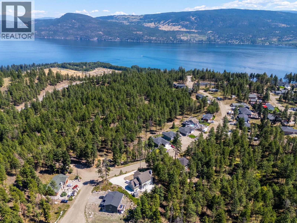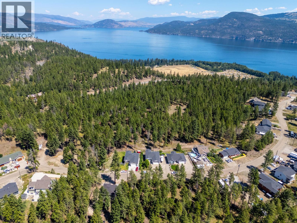4 Bedroom
3 Bathroom
2,361 ft2
Ranch
Fireplace
Heat Pump
Forced Air, Heat Pump
Other
$730,000
A Gardener’s Dream Home. This 4 bedroom, 3 bathroom walkout rancher with potential for a 1 bed 1 bath in-law suite is situated on a large lot with a private view into the forest with over 42 fruit trees, electric fenced vegetable garden beds and garden sheds for storage. There are 3 bedrooms, 2 full bathrooms upstairs. A fully finished basement with 1 bedroom, 1 bathroom, large living room, separate laundry and plumbed in for a kitchen. Separate laundry installed. Perfect place to start out or for those who want to enjoy a more peaceful rural lifestyle. A tranquil, quiet setting, located in Fintry, only a scenic 30 minute lakeside drive from Kelowna and Vernon. There's ample parking with a double car garage, additional space for an RV and a Boat. Fintry public beach and boat launch are just minutes away. Endless trails for all the toys directly outside your doorstep. This place is like a four-season playground! (id:60329)
Property Details
|
MLS® Number
|
10358304 |
|
Property Type
|
Single Family |
|
Neigbourhood
|
Fintry |
|
Community Features
|
Rural Setting |
|
Features
|
Private Setting |
|
Parking Space Total
|
2 |
|
Water Front Type
|
Other |
Building
|
Bathroom Total
|
3 |
|
Bedrooms Total
|
4 |
|
Appliances
|
Refrigerator, Dishwasher, Dryer, Range - Electric, Microwave, Washer |
|
Architectural Style
|
Ranch |
|
Basement Type
|
Full |
|
Constructed Date
|
2017 |
|
Construction Style Attachment
|
Detached |
|
Cooling Type
|
Heat Pump |
|
Exterior Finish
|
Other |
|
Fireplace Present
|
Yes |
|
Fireplace Type
|
Marble Fac |
|
Heating Fuel
|
Electric |
|
Heating Type
|
Forced Air, Heat Pump |
|
Roof Material
|
Asphalt Shingle |
|
Roof Style
|
Unknown |
|
Stories Total
|
2 |
|
Size Interior
|
2,361 Ft2 |
|
Type
|
House |
|
Utility Water
|
Community Water User's Utility |
Parking
|
Additional Parking
|
|
|
Attached Garage
|
2 |
Land
|
Acreage
|
No |
|
Sewer
|
Septic Tank |
|
Size Frontage
|
80 Ft |
|
Size Irregular
|
0.22 |
|
Size Total
|
0.22 Ac|under 1 Acre |
|
Size Total Text
|
0.22 Ac|under 1 Acre |
|
Zoning Type
|
Unknown |
Rooms
| Level |
Type |
Length |
Width |
Dimensions |
|
Basement |
Kitchen |
|
|
15'5'' x 8'11'' |
|
Basement |
Storage |
|
|
19'9'' x 8'1'' |
|
Basement |
Laundry Room |
|
|
12'9'' x 8' |
|
Basement |
3pc Bathroom |
|
|
7'4'' x 7'9'' |
|
Basement |
Bedroom |
|
|
11'2'' x 12'10'' |
|
Basement |
Recreation Room |
|
|
18' x 12'10'' |
|
Main Level |
Other |
|
|
19'5'' x 20'2'' |
|
Main Level |
4pc Bathroom |
|
|
7'10'' x 5' |
|
Main Level |
Bedroom |
|
|
11' x 9' |
|
Main Level |
Bedroom |
|
|
10'11'' x 9'1'' |
|
Main Level |
4pc Ensuite Bath |
|
|
4'11'' x 7'6'' |
|
Main Level |
Primary Bedroom |
|
|
13' x 16'9'' |
|
Main Level |
Dining Room |
|
|
7'5'' x 15'3'' |
|
Main Level |
Kitchen |
|
|
11' x 6'7'' |
|
Main Level |
Living Room |
|
|
16'4'' x 15'3'' |
https://www.realtor.ca/real-estate/28702858/690-muir-road-kelowna-fintry
