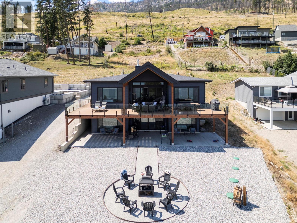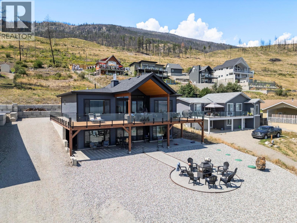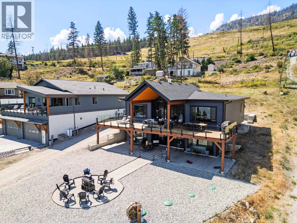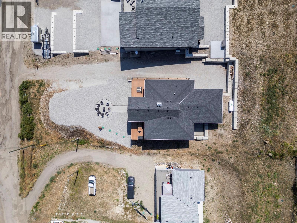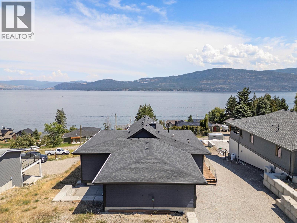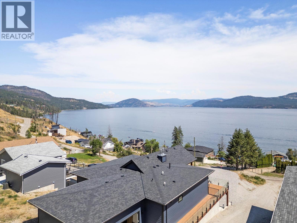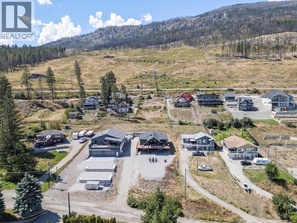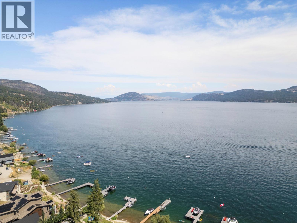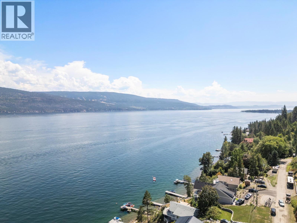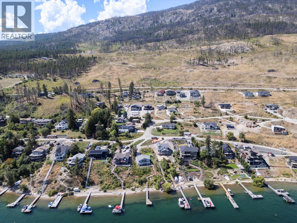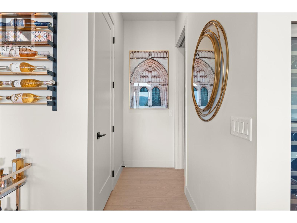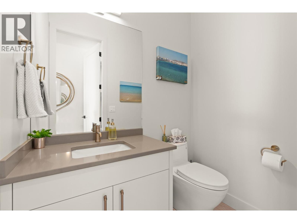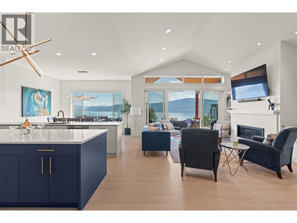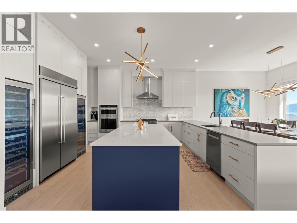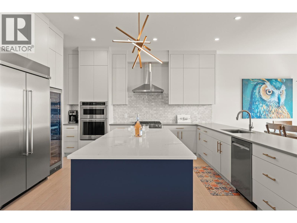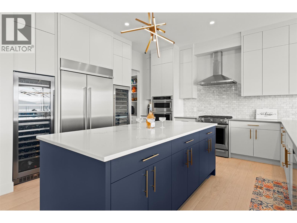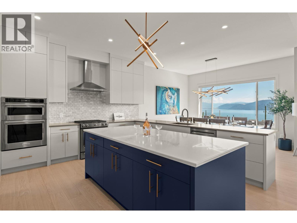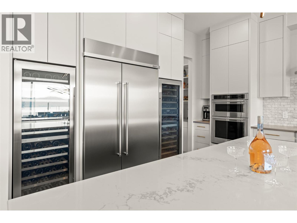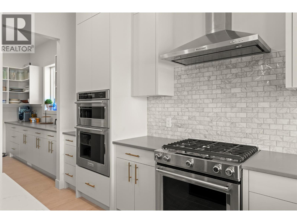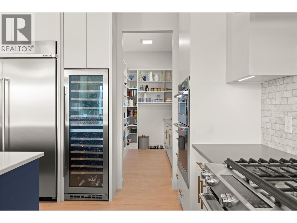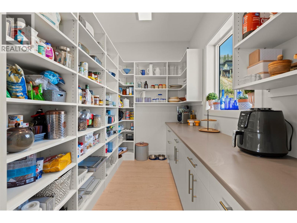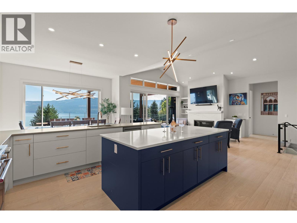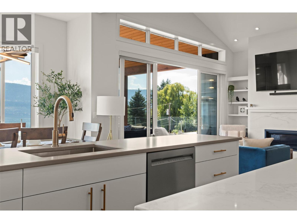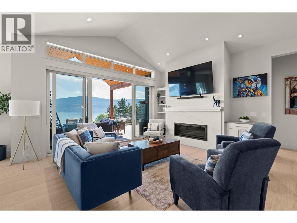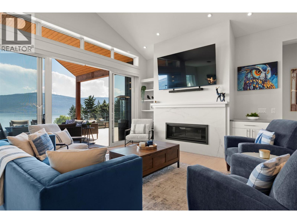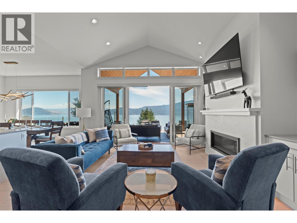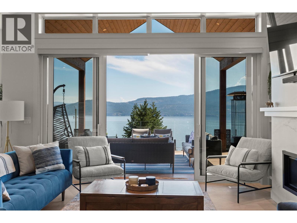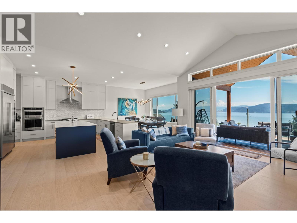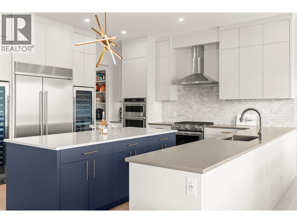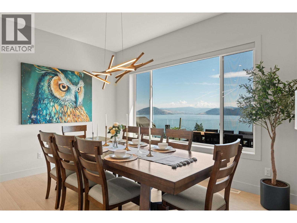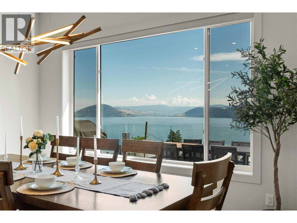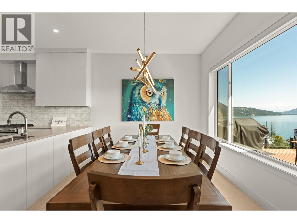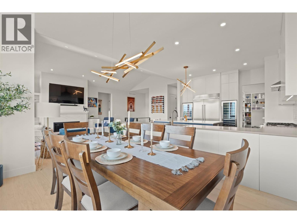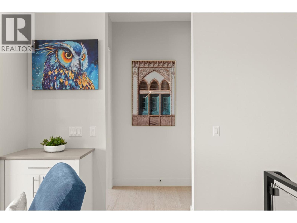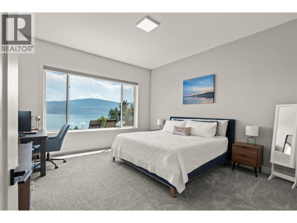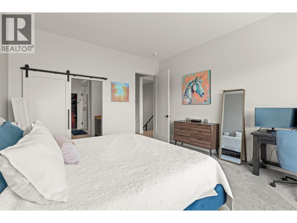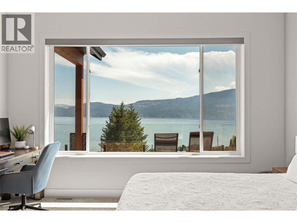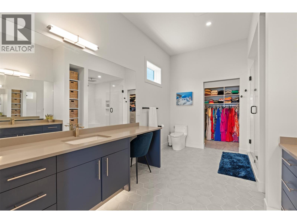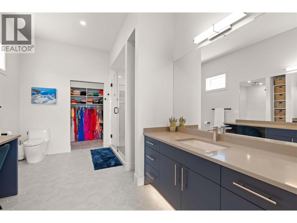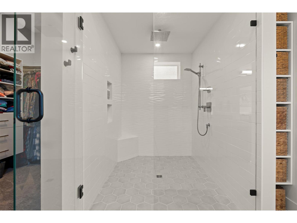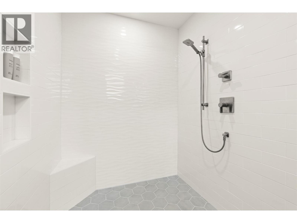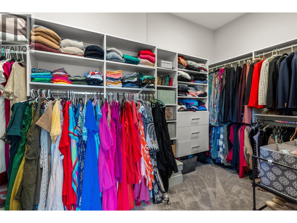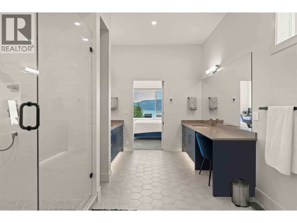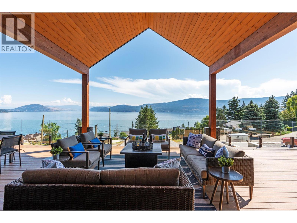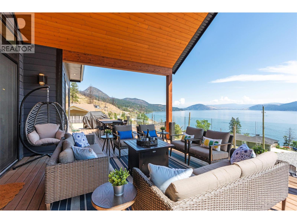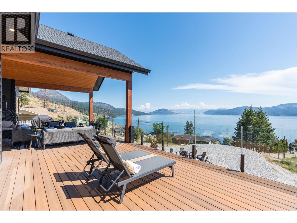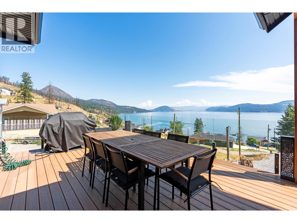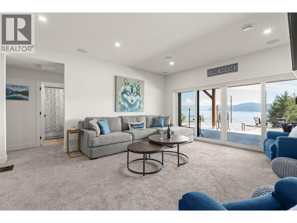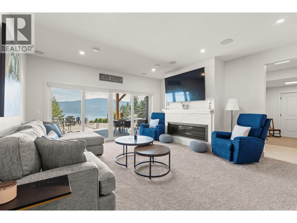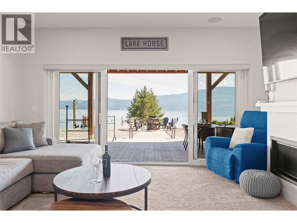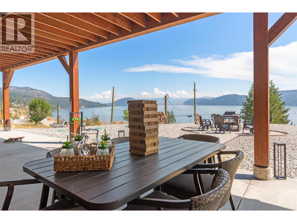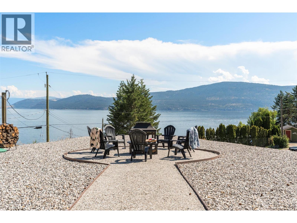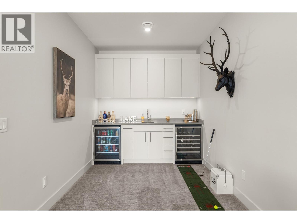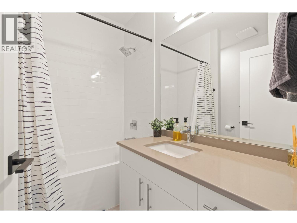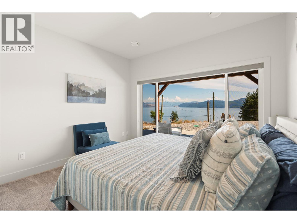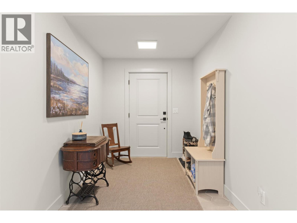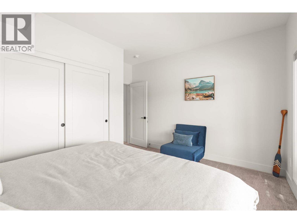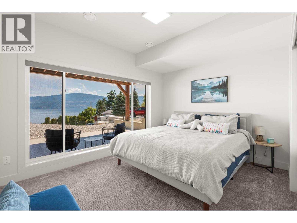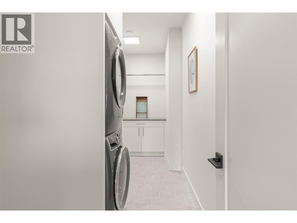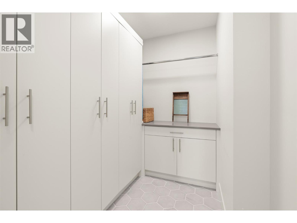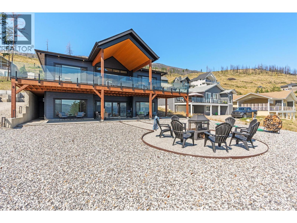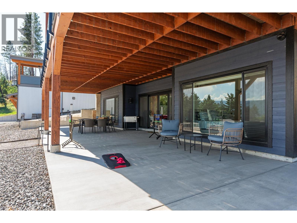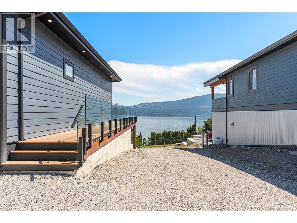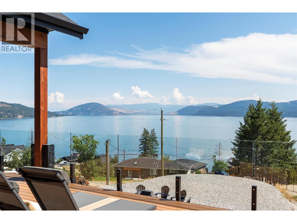4 Bedroom
3 Bathroom
2,813 ft2
Other
Central Air Conditioning
See Remarks
$1,200,000
Looking for a home that stops you in your tracks? Welcome to 8 Kenyon Road — a custom-built stunner with unmatched Okanagan Lake views from every level. Built in 2023, this home is modern, luxurious, and designed for life well lived — whether you're raising a family, entertaining guests, or just soaking in the serenity. Step onto the oversized main deck and take it all in — the lake, the sky, the silence. There's even a second lower-level deck, so no matter where you are, you’re wrapped in the view. Tucked away on the peaceful Westside of BC, this is where the pace slows down — and quality of life goes way up. Wake up to still mornings, birdsong, and panoramic lake views. Spend your evenings watching the sun set behind the hills. You're just minutes to downtown Kelowna — but you’d never know it. Out here, it feels like a private retreat. Ready to experience it for yourself? 8 Kenyon Road. DM for details or to book your private tour. The lake life you’ve been dreaming of starts right here. (id:60329)
Property Details
|
MLS® Number
|
10358503 |
|
Property Type
|
Single Family |
|
Neigbourhood
|
Okanagan North |
|
Parking Space Total
|
2 |
Building
|
Bathroom Total
|
3 |
|
Bedrooms Total
|
4 |
|
Architectural Style
|
Other |
|
Constructed Date
|
2023 |
|
Construction Style Attachment
|
Detached |
|
Cooling Type
|
Central Air Conditioning |
|
Exterior Finish
|
Other |
|
Half Bath Total
|
1 |
|
Heating Type
|
See Remarks |
|
Roof Material
|
Asphalt Shingle |
|
Roof Style
|
Unknown |
|
Stories Total
|
2 |
|
Size Interior
|
2,813 Ft2 |
|
Type
|
House |
|
Utility Water
|
Private Utility |
Parking
Land
|
Acreage
|
No |
|
Sewer
|
Septic Tank |
|
Size Irregular
|
0.44 |
|
Size Total
|
0.44 Ac|under 1 Acre |
|
Size Total Text
|
0.44 Ac|under 1 Acre |
|
Zoning Type
|
Unknown |
Rooms
| Level |
Type |
Length |
Width |
Dimensions |
|
Second Level |
Family Room |
|
|
27'8'' x 14'4'' |
|
Second Level |
4pc Bathroom |
|
|
5' x 7'5'' |
|
Second Level |
Bedroom |
|
|
11'7'' x 11'2'' |
|
Second Level |
Bedroom |
|
|
10'2'' x 13'8'' |
|
Second Level |
Bedroom |
|
|
10' x 11'8'' |
|
Second Level |
Foyer |
|
|
7' x 10'6'' |
|
Second Level |
Other |
|
|
13'7'' x 4'4'' |
|
Second Level |
Other |
|
|
15'3'' x 7'6'' |
|
Main Level |
2pc Bathroom |
|
|
6'0'' x 4'1'' |
|
Main Level |
Other |
|
|
6'4'' x 13'8'' |
|
Main Level |
3pc Ensuite Bath |
|
|
13'9'' x 7' |
|
Main Level |
Primary Bedroom |
|
|
15' x 13'8'' |
|
Main Level |
Living Room |
|
|
21'10'' x 14'7'' |
|
Main Level |
Dining Room |
|
|
10'8'' x 8'1'' |
|
Main Level |
Mud Room |
|
|
10' x 6'7'' |
|
Main Level |
Pantry |
|
|
10'11'' x 6'8'' |
|
Main Level |
Kitchen |
|
|
26' x 8'1'' |
https://www.realtor.ca/real-estate/28702049/8-kenyon-road-vernon-okanagan-north
