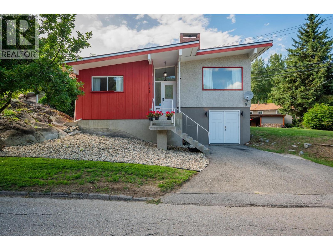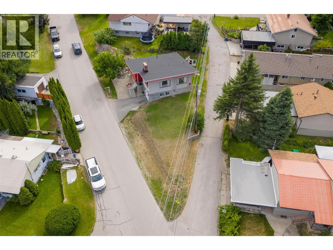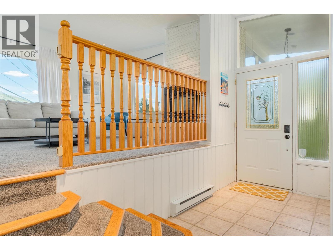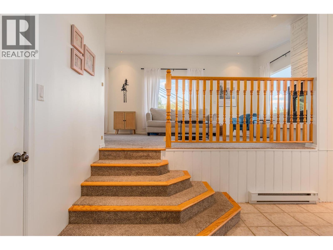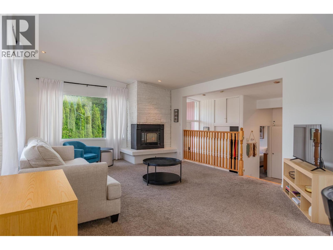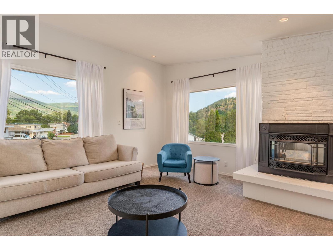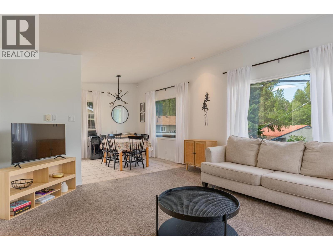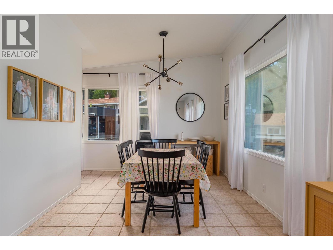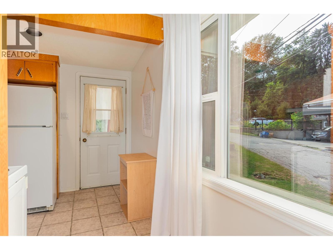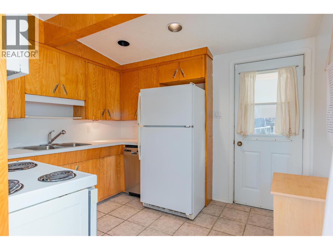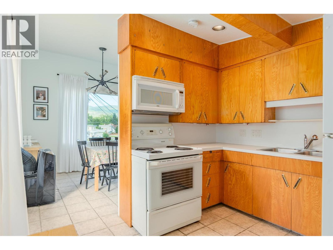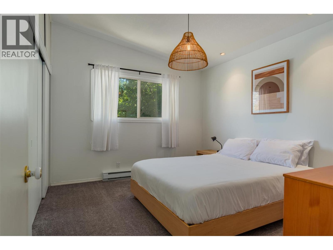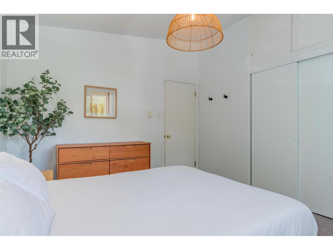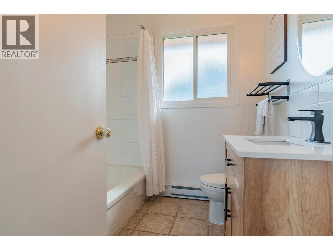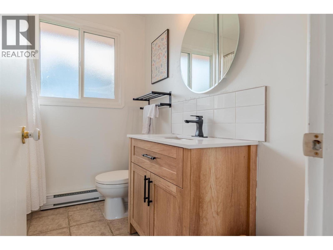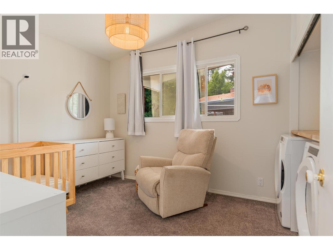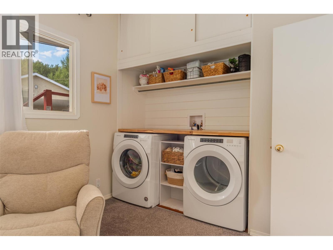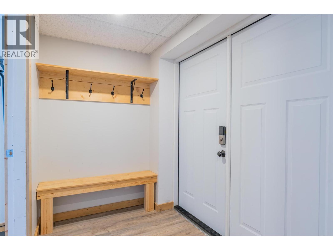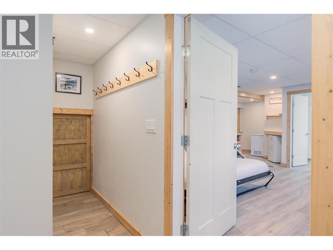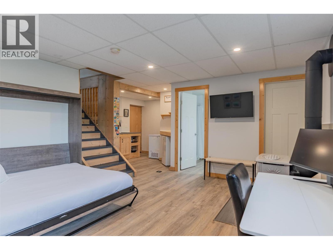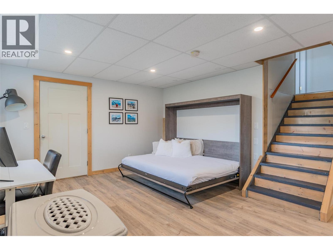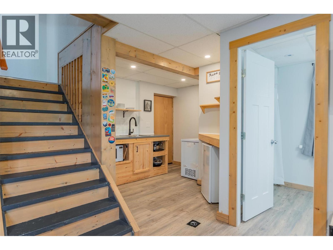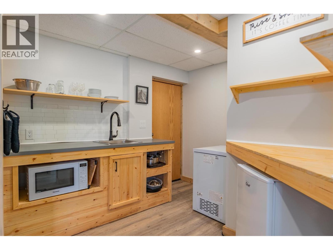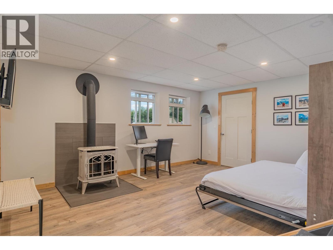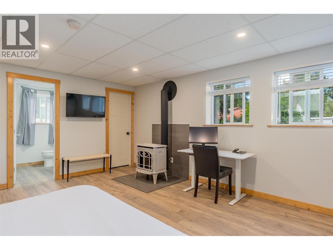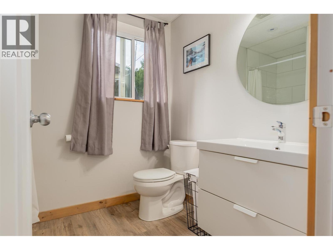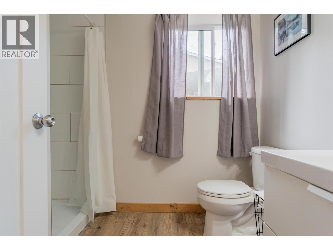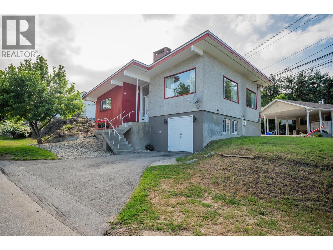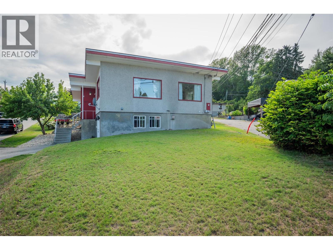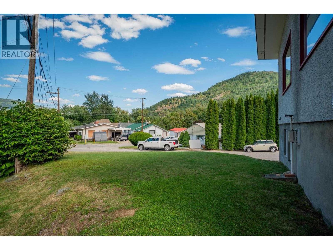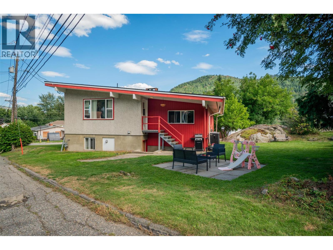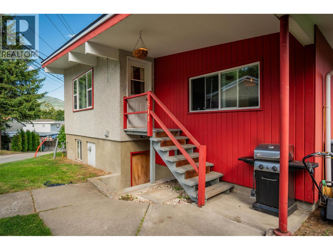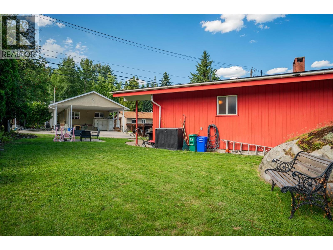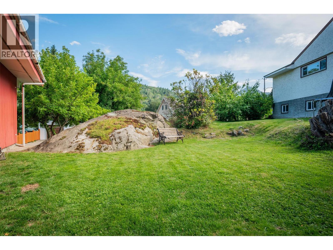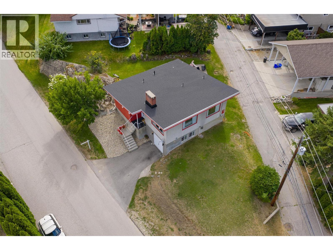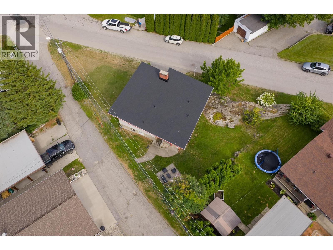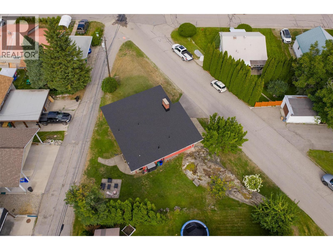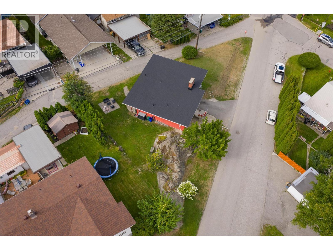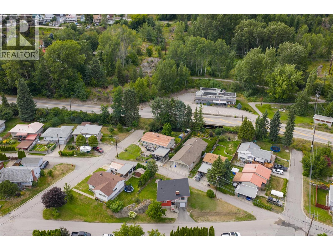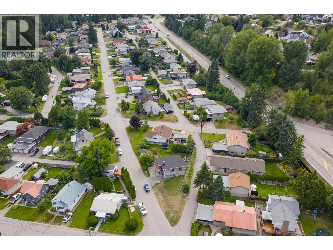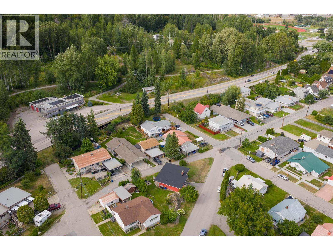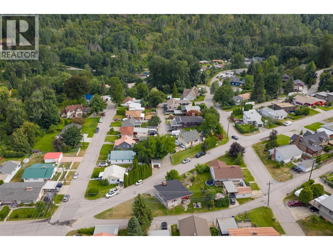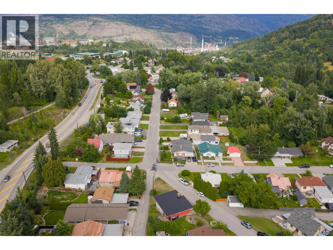3 Bedroom
2 Bathroom
1,800 ft2
Ranch
Fireplace
Window Air Conditioner
Baseboard Heaters, See Remarks
$475,000
Welcome to 511 Forrest Drive – Where Space, Comfort & Convenience Come Together! This charming 3-bedroom, 2-bathroom home is nestled on a spacious double lot in a quiet, family-friendly neighborhood and offers the perfect blend of functionality and opportunity. It features a brand new roof (installed in May 2025), updated electrical, and a finished basement with an in-law suite—ideal for guests, extended family, or added rental potential. Stay cozy year-round with two gas fireplaces, and take advantage of plenty of off-street parking for multiple vehicles. Located just a short walk from the local school and close to amenities, this home offers both convenience and peace of mind. The double lot provides extra space for gardening, recreation, or future expansion. Whether you’re a first-time buyer, upsizing, or looking for an investment, 511 Forrest Drive is a smart move in a sought-after location. (id:60329)
Property Details
|
MLS® Number
|
10358357 |
|
Property Type
|
Single Family |
|
Neigbourhood
|
Village of Warfield |
|
Features
|
Corner Site |
|
Parking Space Total
|
4 |
|
View Type
|
Mountain View |
Building
|
Bathroom Total
|
2 |
|
Bedrooms Total
|
3 |
|
Architectural Style
|
Ranch |
|
Basement Type
|
Full |
|
Constructed Date
|
1962 |
|
Construction Style Attachment
|
Detached |
|
Cooling Type
|
Window Air Conditioner |
|
Exterior Finish
|
Stucco, Wood |
|
Fireplace Fuel
|
Gas |
|
Fireplace Present
|
Yes |
|
Fireplace Type
|
Unknown |
|
Heating Fuel
|
Electric |
|
Heating Type
|
Baseboard Heaters, See Remarks |
|
Roof Material
|
Asphalt Shingle |
|
Roof Style
|
Unknown |
|
Stories Total
|
2 |
|
Size Interior
|
1,800 Ft2 |
|
Type
|
House |
|
Utility Water
|
Municipal Water |
Parking
Land
|
Acreage
|
No |
|
Sewer
|
Municipal Sewage System |
|
Size Irregular
|
0.15 |
|
Size Total
|
0.15 Ac|under 1 Acre |
|
Size Total Text
|
0.15 Ac|under 1 Acre |
|
Zoning Type
|
Residential |
Rooms
| Level |
Type |
Length |
Width |
Dimensions |
|
Second Level |
Bedroom |
|
|
10'9'' x 9'4'' |
|
Second Level |
Full Bathroom |
|
|
7'2'' x 6'11'' |
|
Second Level |
Primary Bedroom |
|
|
12'0'' x 10'8'' |
|
Second Level |
Foyer |
|
|
13'0'' x 11'0'' |
|
Second Level |
Dining Room |
|
|
10'8'' x 9'10'' |
|
Second Level |
Kitchen |
|
|
10'3'' x 10'0'' |
|
Second Level |
Living Room |
|
|
18'6'' x 14'0'' |
|
Main Level |
Laundry Room |
|
|
4' x 4' |
|
Main Level |
Mud Room |
|
|
6' x 6' |
|
Main Level |
Storage |
|
|
8' x 7' |
|
Main Level |
Full Bathroom |
|
|
Measurements not available |
|
Main Level |
Living Room |
|
|
10'6'' x 9'0'' |
|
Main Level |
Bedroom |
|
|
8'0'' x 9'0'' |
|
Main Level |
Kitchen |
|
|
9'6'' x 10'0'' |
https://www.realtor.ca/real-estate/28698982/511-forrest-drive-warfield-village-of-warfield
