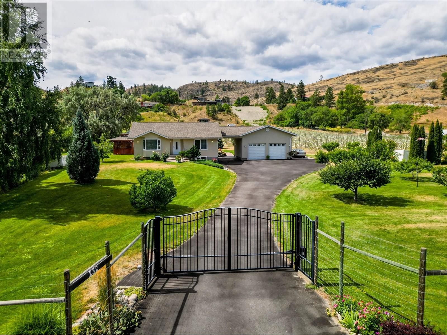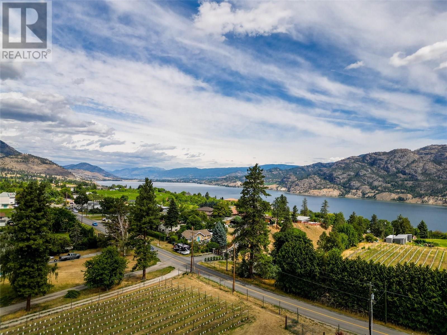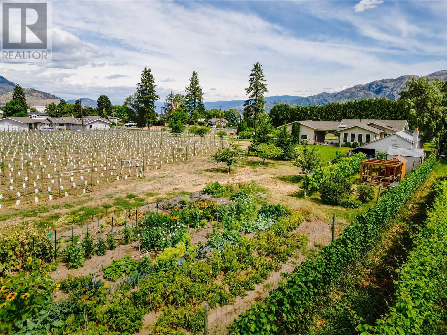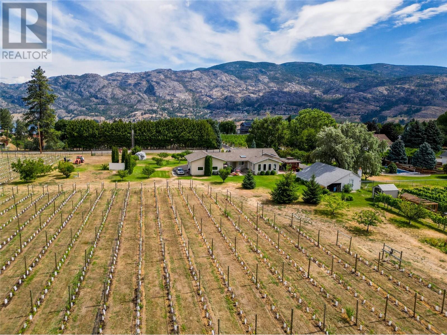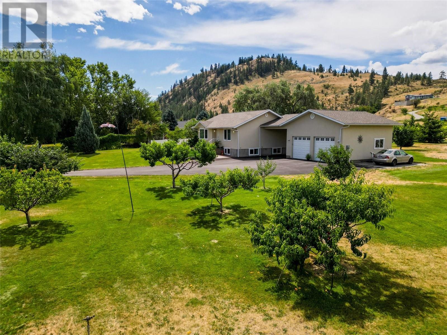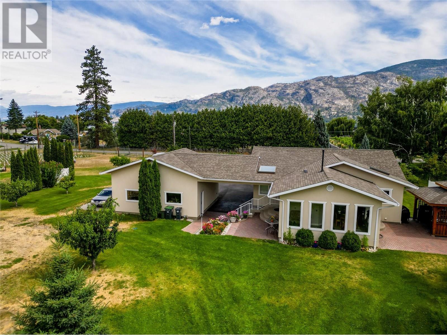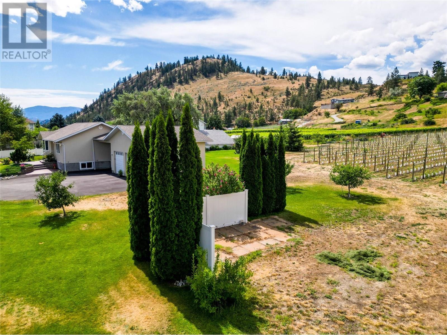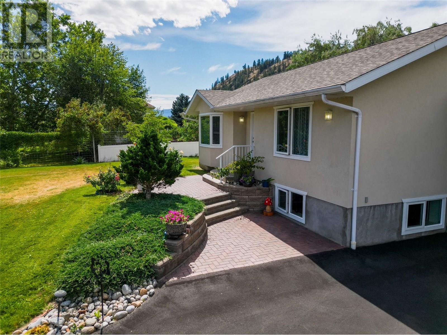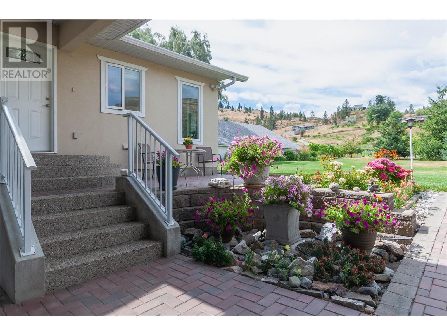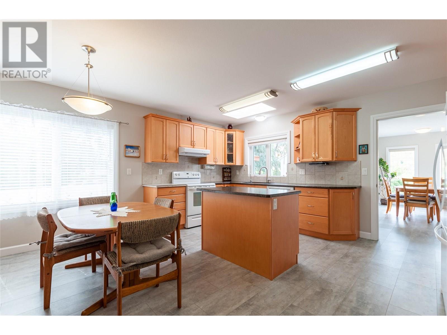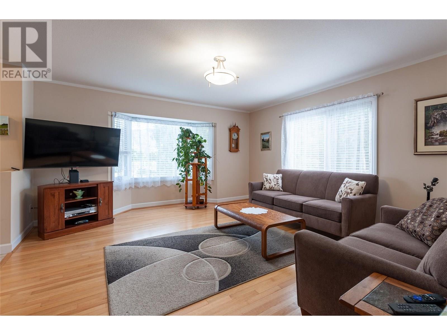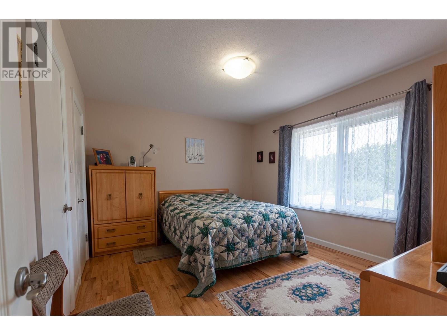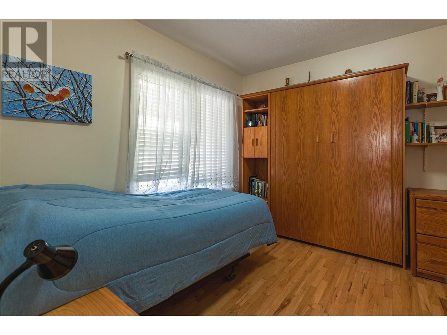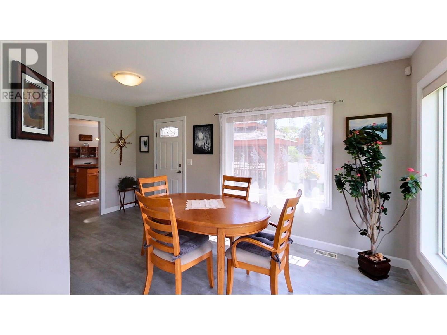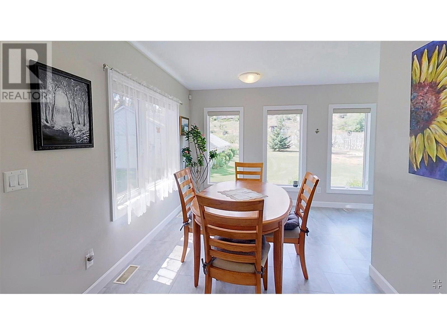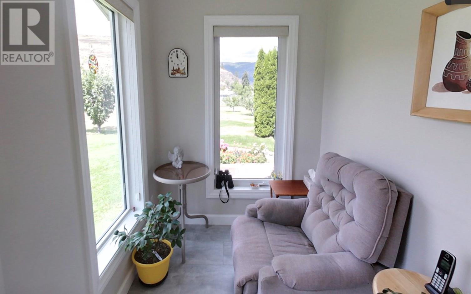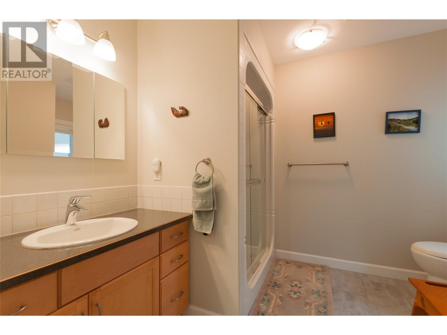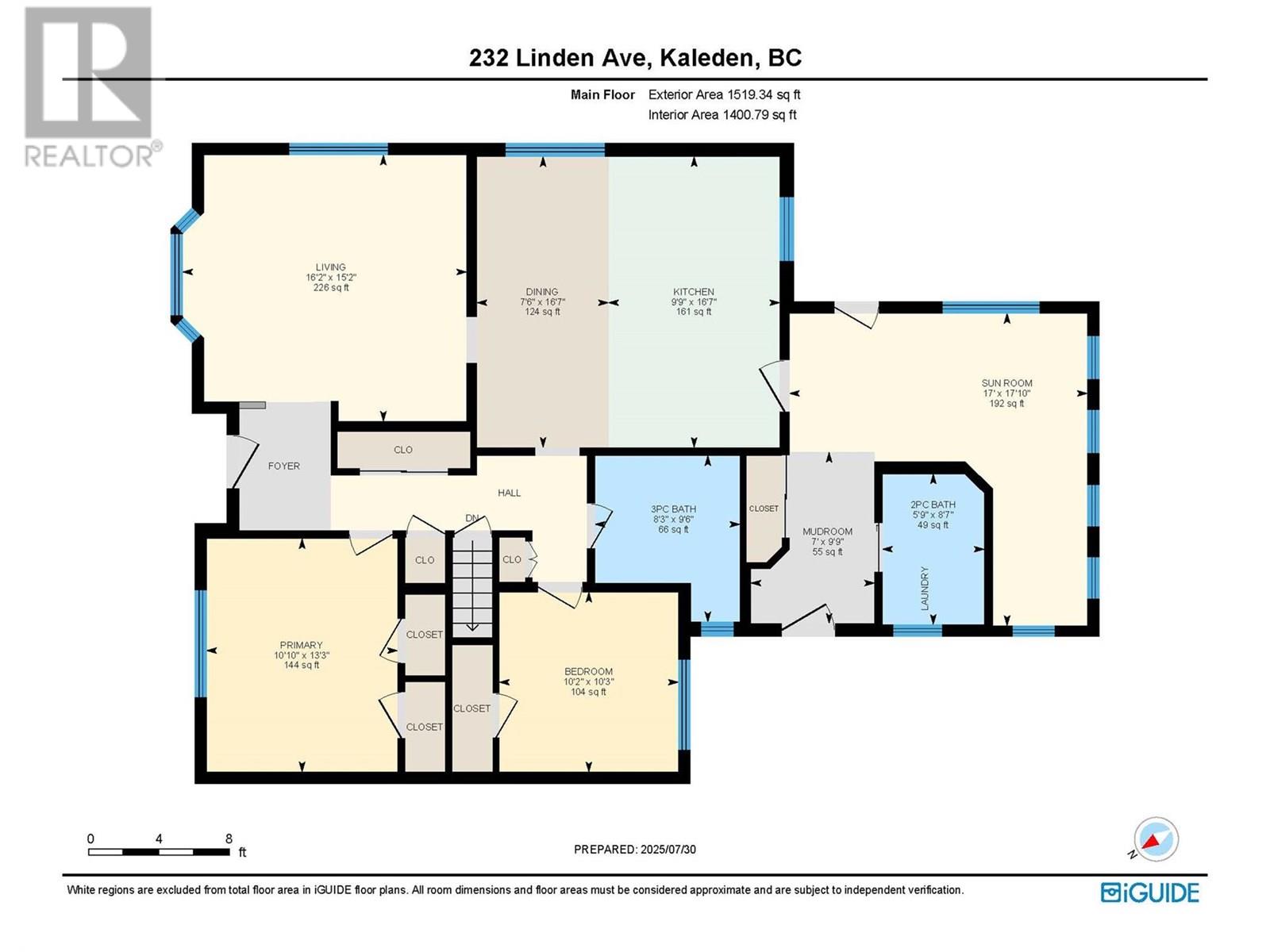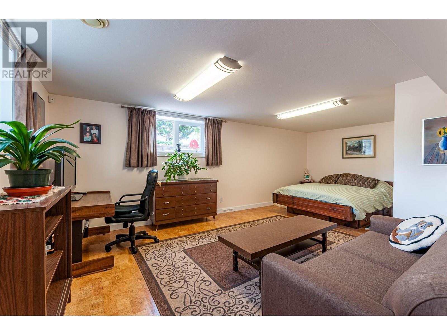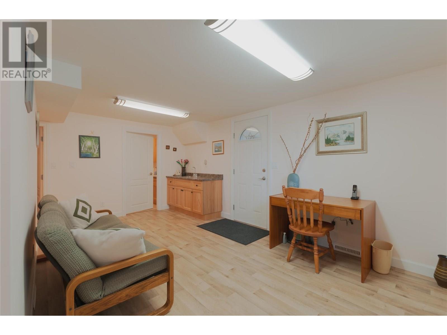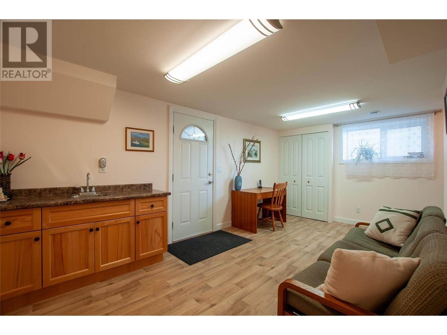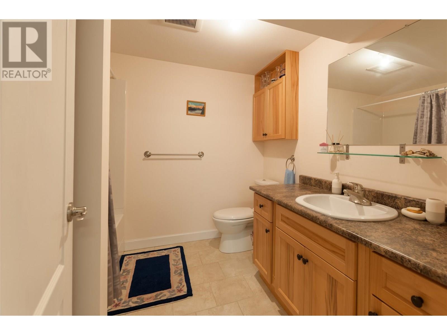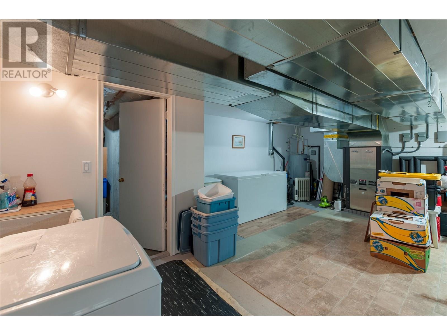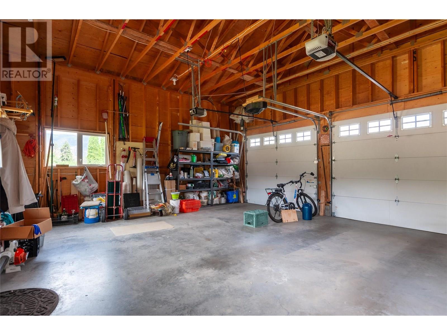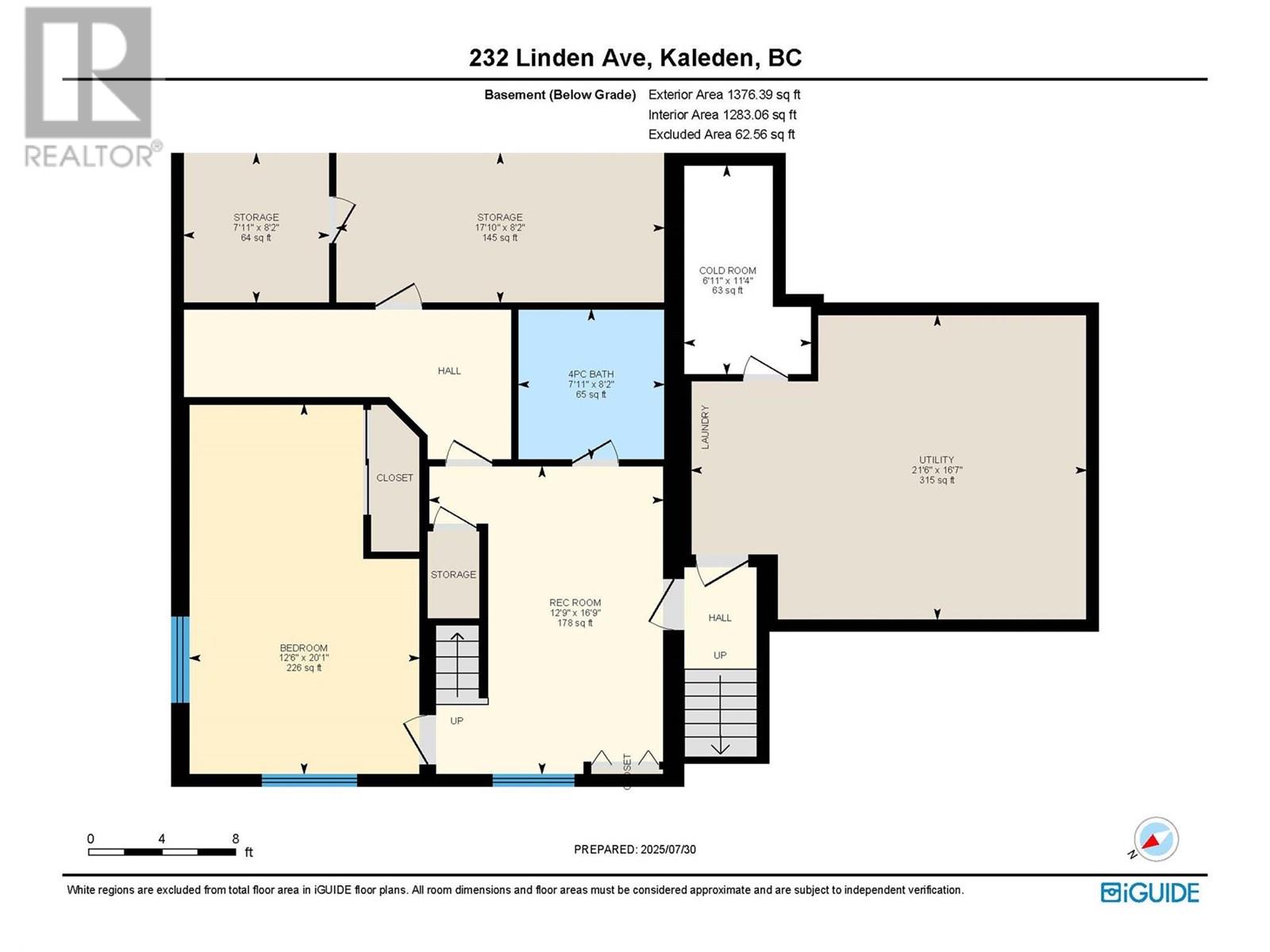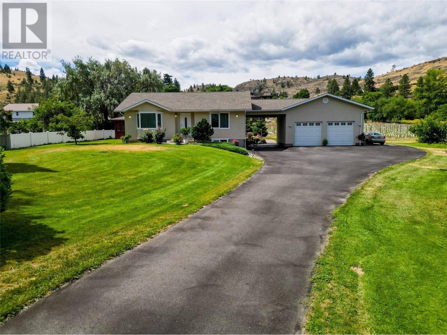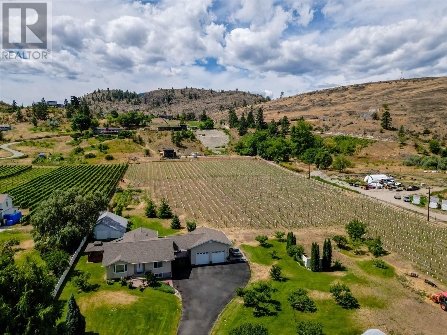3 Bedroom
3 Bathroom
2,630 ft2
Ranch
See Remarks
Acreage
$1,600,000
CLICK TO VIEW VIDEO: Calm & quiet. A breathtaking valley view will make you feel at peace, all day long. Large windows throughout flood the home with natural light. Meticulously maintained and almost 80% renovated in 2010 by premier builder Renshaw Contracting. This home sits on 5 acres. Comfortable main floor layout with 2 bedrms and 2 baths. The west side exposure sun room will be your favorite spot to spend your afternoons reading. Lower-level living space is ideal for your guests and is suited, with a bedroom, bathroom, living area, and separate entrance. The geothermal, easy-to-maintain system keeps the climate inside to your liking with extremely low utility costs. Four acres of newly planted land are dedicated to Merlot. A veggie and a flower garden are to dream of. And almost luxurious style living for your free-range chickens that has an automated door to their coop. Excellent option for someone looking to expand and develop a hobby farm for other animals - think llamas, ponies, ostriches or a horse. If you always wanted a car lift - yes! The ceiling height in the double-car garage is almost 13 feet high. There's plenty of space to build out a swimming pool. Tons of parking. Fantastic storage/farm equipment building with a picker's cabin setting attached. Ample room for RV or boat parking. Designated RV pad. The entire property is fenced. Fruit trees of great varieties. Be sure to view the promo VIDEO and Virtual Tour of this home. Duplicate listing with MLS 10357873 (id:60329)
Property Details
|
MLS® Number
|
10357832 |
|
Property Type
|
Single Family |
|
Neigbourhood
|
Kaleden |
|
Parking Space Total
|
5 |
Building
|
Bathroom Total
|
3 |
|
Bedrooms Total
|
3 |
|
Architectural Style
|
Ranch |
|
Constructed Date
|
1952 |
|
Construction Style Attachment
|
Detached |
|
Cooling Type
|
See Remarks |
|
Half Bath Total
|
1 |
|
Heating Fuel
|
Geo Thermal |
|
Roof Material
|
Asphalt Shingle |
|
Roof Style
|
Unknown |
|
Stories Total
|
2 |
|
Size Interior
|
2,630 Ft2 |
|
Type
|
House |
|
Utility Water
|
Irrigation District |
Parking
|
See Remarks
|
|
|
Breezeway
|
|
|
Carport
|
|
|
Attached Garage
|
2 |
|
Other
|
|
|
Rear
|
|
|
R V
|
1 |
Land
|
Acreage
|
Yes |
|
Sewer
|
Septic Tank |
|
Size Irregular
|
5 |
|
Size Total
|
5 Ac|5 - 10 Acres |
|
Size Total Text
|
5 Ac|5 - 10 Acres |
|
Zoning Type
|
Unknown |
Rooms
| Level |
Type |
Length |
Width |
Dimensions |
|
Basement |
Utility Room |
|
|
16'7'' x 21'6'' |
|
Basement |
Storage |
|
|
8'2'' x 7'11'' |
|
Basement |
Storage |
|
|
8'2'' x 17'10'' |
|
Basement |
Recreation Room |
|
|
16'9'' x 12'9'' |
|
Basement |
Other |
|
|
11'4'' x 6'11'' |
|
Basement |
Bedroom |
|
|
20'1'' x 12'6'' |
|
Basement |
4pc Bathroom |
|
|
8'2'' x 7'11'' |
|
Main Level |
Sunroom |
|
|
17'10'' x 17'0'' |
|
Main Level |
Primary Bedroom |
|
|
13'3'' x 10'10'' |
|
Main Level |
Mud Room |
|
|
9'9'' x 7'0'' |
|
Main Level |
Living Room |
|
|
15'2'' x 16'2'' |
|
Main Level |
Kitchen |
|
|
16'7'' x 9'9'' |
|
Main Level |
Dining Room |
|
|
16'7'' x 7'6'' |
|
Main Level |
Bedroom |
|
|
10'3'' x 10'2'' |
|
Main Level |
3pc Bathroom |
|
|
9'6'' x 8'3'' |
|
Main Level |
2pc Bathroom |
|
|
8'7'' x 5'9'' |
https://www.realtor.ca/real-estate/28682821/232-linden-avenue-kaleden-kaleden
