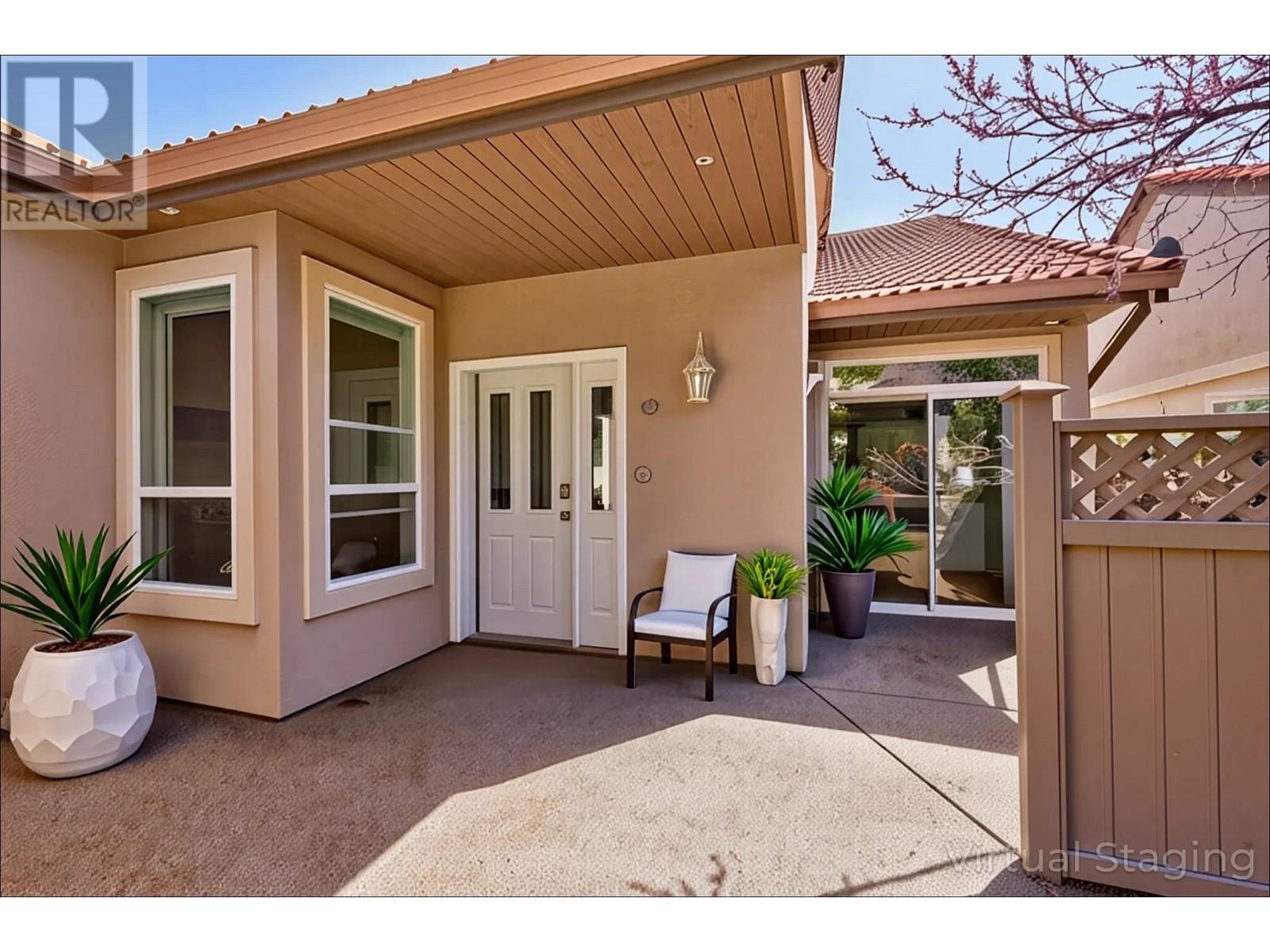650 Harrington Road Unit# 96 Kamloops, British Columbia V2B 6T7
$559,900Maintenance,
$468.19 Monthly
Maintenance,
$468.19 MonthlyPriced to Sell by original owner! Welcome to West Pine Villas - one of Kamloops' premier gated communities for all ages! This quiet, well-maintained, single-level home features 2 bedrooms, 2 bathrooms, and 1,553 sq.ft. of spacious living with vaulted ceilings. The bright eating nook overlooks the front courtyard, while the primary bedroom offers its own private patio, walk-in closet, and ensuite bathroom. Recent upgrades include: Kitchen: Laminate flooring with subfloor, quartz countertops, garburator (2025), and updated appliances Bathrooms: New faucets in both bathrooms (2025), grab bars, and a spacious walk-in shower in the second bathroom (2020) Mechanical: New BRYANT furnace and A/C (2023) Garage: Newly painted double garage. Enjoy privacy and nature with a sunny rear patio backing onto green space and West Pines Park. Walking distance to Save-On Foods and Pharmacy, Home Hardware, BC Liquor Store, and the Dunes Golf Course. Nearby to the Westsyde Pool and Fitness Centre, the Grasslands Regional Park hiking trails, and the Riverside Bike Trail that connects to downtown Kamloops. BC Transit bus stop is conveniently located in front of the complex gate. Immediate possession available. This move-in-ready home just needs a few minor cosmetic updates - enjoy comfortable, carefree living today! (id:60329)
Property Details
| MLS® Number | 10358152 |
| Property Type | Single Family |
| Neigbourhood | Westsyde |
| Community Name | West Pines Villas |
| Community Features | Pets Allowed, Pet Restrictions, Pets Allowed With Restrictions |
| Parking Space Total | 2 |
Building
| Bathroom Total | 2 |
| Bedrooms Total | 2 |
| Architectural Style | Ranch |
| Constructed Date | 1995 |
| Construction Style Attachment | Attached |
| Cooling Type | Central Air Conditioning |
| Heating Type | Forced Air |
| Stories Total | 1 |
| Size Interior | 1,553 Ft2 |
| Type | Row / Townhouse |
| Utility Water | Government Managed |
Parking
| Detached Garage | 2 |
Land
| Acreage | No |
| Sewer | Municipal Sewage System |
| Size Total Text | Under 1 Acre |
| Zoning Type | Unknown |
Rooms
| Level | Type | Length | Width | Dimensions |
|---|---|---|---|---|
| Main Level | 4pc Bathroom | 10' x 5' | ||
| Main Level | Bedroom | 13' x 11' | ||
| Main Level | 5pc Ensuite Bath | 9' x 9' | ||
| Main Level | Primary Bedroom | 23' x 13' | ||
| Main Level | Laundry Room | 8' x 5' | ||
| Main Level | Dining Room | 11' x 10' | ||
| Main Level | Living Room | 23' x 21' | ||
| Main Level | Kitchen | 13' x 10' |
https://www.realtor.ca/real-estate/28682484/650-harrington-road-unit-96-kamloops-westsyde
Contact Us
Contact us for more information








































