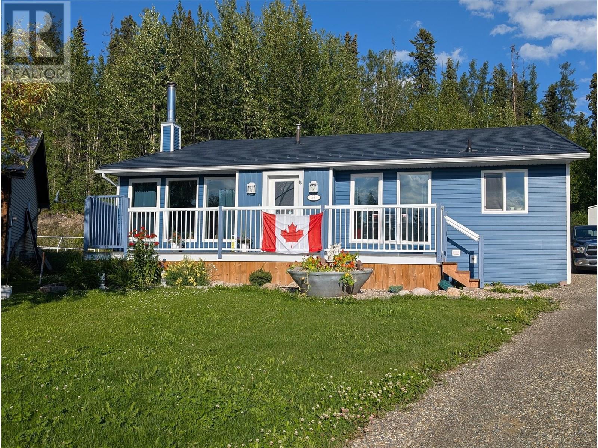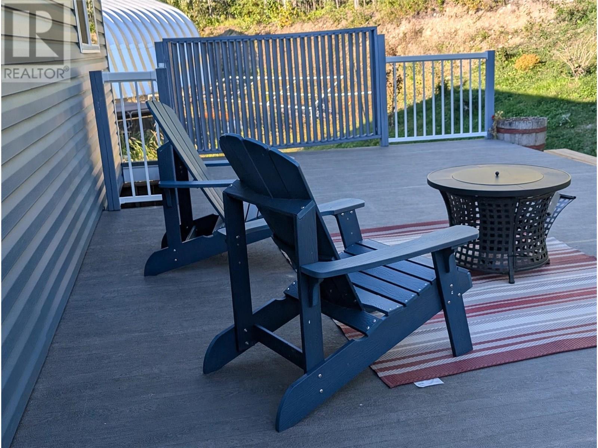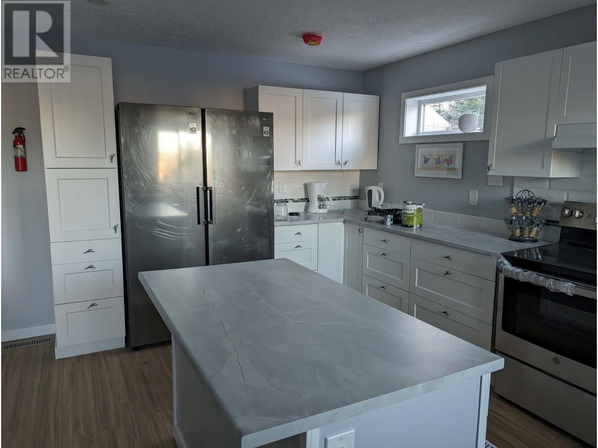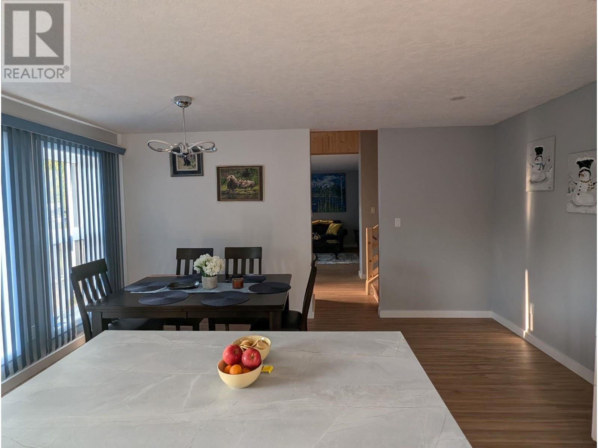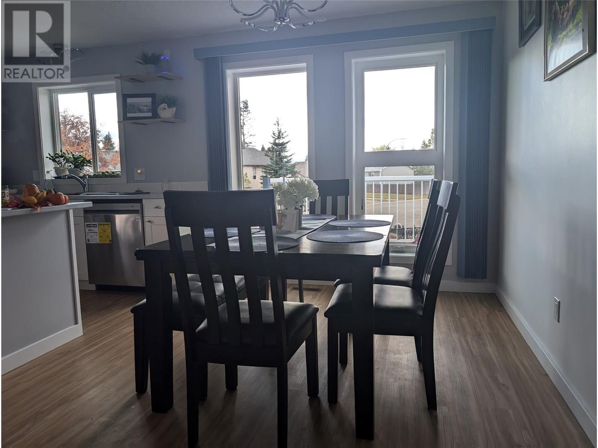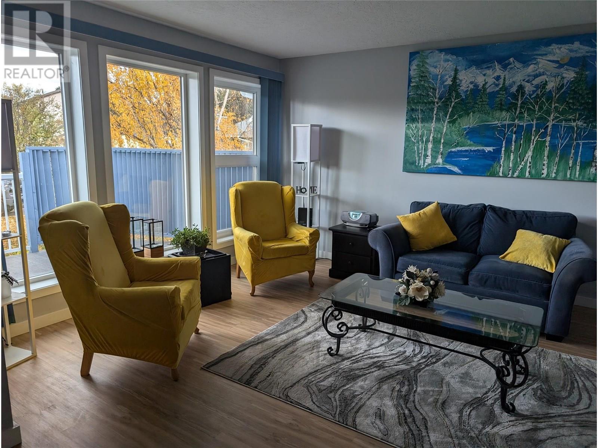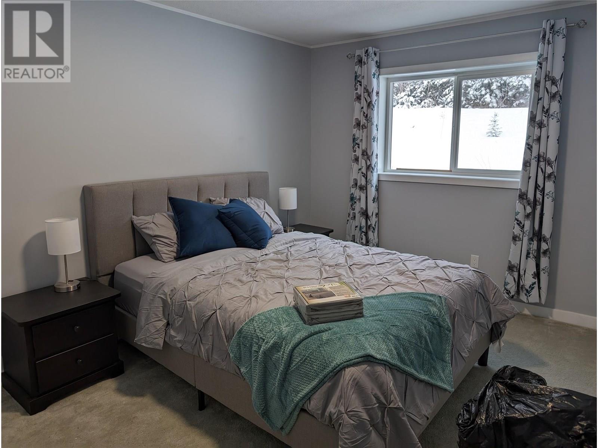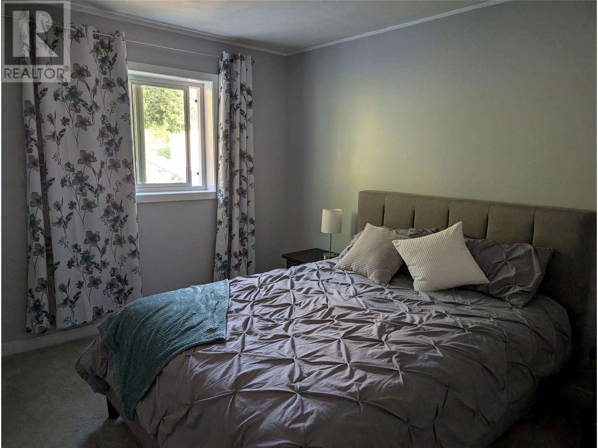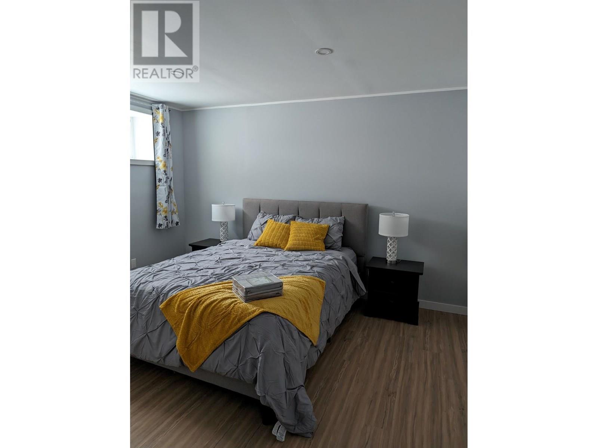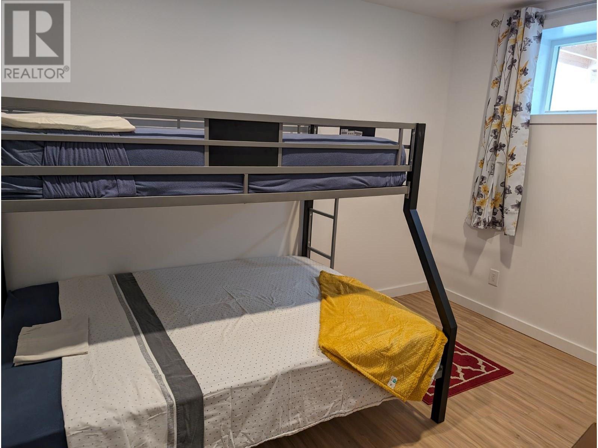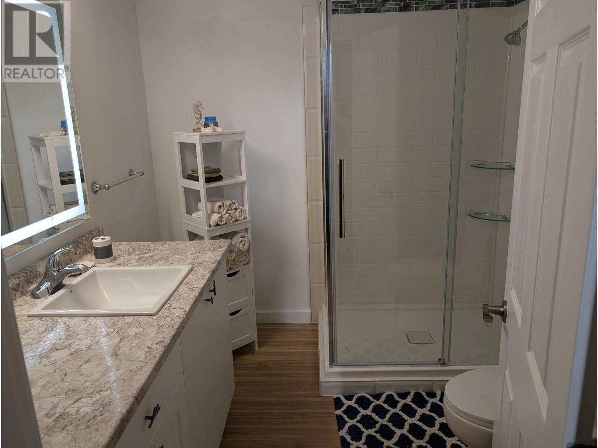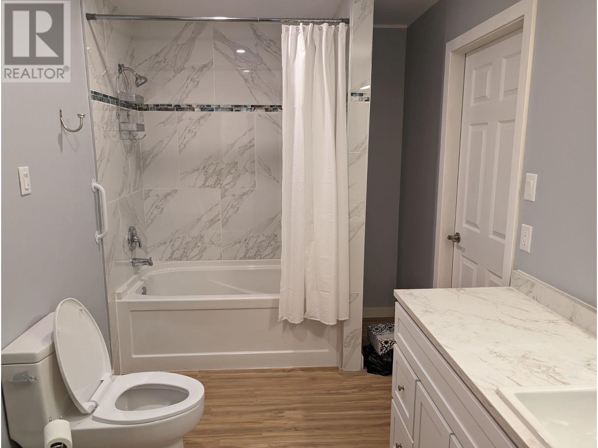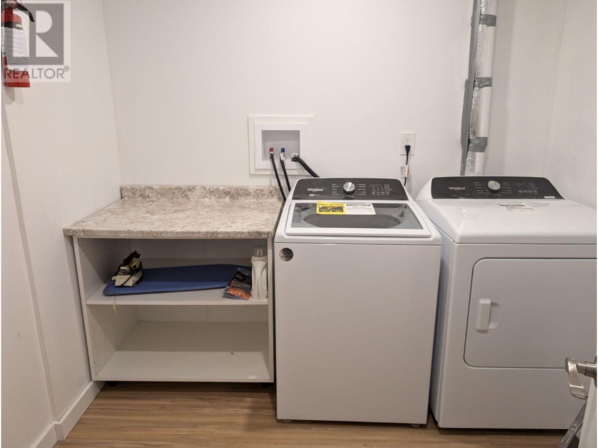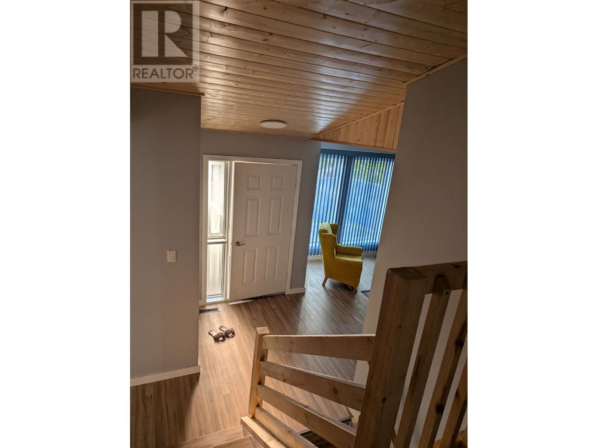4 Bedroom
2 Bathroom
1,935 ft2
Split Level Entry
Fireplace
See Remarks
Sloping
$350,000
4 LEVEL BACK SPLIT HOUSE 2 BDRMS OFFICE BATH UP;KITCHEN DINING L/R ON MAIN, 2 BDRM BATH LAUNDRY ON LOWER LEVEL, PARTIALLY FINISHED WORK RM IN BASEMENT;BACK YARD SLOPED AND NEW LANDSCAPE W ADDED LARGE BACK DECK AND ADDED PRIVACY DECK, ; DRIVEWAY & PRKING AT SIDE OF HOUSE; ALL DIMENSIONS ARE APPX. STEEL SHAKE LOOK ROOF WITH HIDDEN FASTENERS. BACKS ON TOWN FOREST WITH QUAD/SLED/HIKING TRAIL ACCESS. ADDED 2"" RIGID INSULATION ON ALL EXTERIOR WALLS-VERY ENERGY EFFICIENT (id:60329)
Property Details
|
MLS® Number
|
10357781 |
|
Property Type
|
Single Family |
|
Neigbourhood
|
Tumbler Ridge |
|
Amenities Near By
|
Golf Nearby, Recreation, Schools, Shopping |
|
Community Features
|
Family Oriented, Rural Setting, Rentals Allowed |
|
Features
|
Cul-de-sac, Private Setting, Irregular Lot Size, Sloping, Central Island |
|
Parking Space Total
|
4 |
|
Road Type
|
Cul De Sac |
|
Storage Type
|
Storage Shed |
|
View Type
|
Mountain View |
Building
|
Bathroom Total
|
2 |
|
Bedrooms Total
|
4 |
|
Appliances
|
Refrigerator, Dishwasher, Oven - Electric, Freezer, Washer & Dryer |
|
Architectural Style
|
Split Level Entry |
|
Basement Type
|
Full |
|
Constructed Date
|
1983 |
|
Construction Style Attachment
|
Detached |
|
Construction Style Split Level
|
Other |
|
Exterior Finish
|
Vinyl Siding |
|
Fire Protection
|
Security System |
|
Fireplace Fuel
|
Electric |
|
Fireplace Present
|
Yes |
|
Fireplace Total
|
1 |
|
Fireplace Type
|
Unknown |
|
Flooring Type
|
Carpeted, Vinyl |
|
Heating Type
|
See Remarks |
|
Roof Material
|
Metal |
|
Roof Style
|
Unknown |
|
Stories Total
|
4 |
|
Size Interior
|
1,935 Ft2 |
|
Type
|
House |
|
Utility Water
|
Municipal Water |
Parking
Land
|
Access Type
|
Easy Access |
|
Acreage
|
No |
|
Land Amenities
|
Golf Nearby, Recreation, Schools, Shopping |
|
Landscape Features
|
Sloping |
|
Sewer
|
Municipal Sewage System |
|
Size Irregular
|
0.2 |
|
Size Total
|
0.2 Ac|under 1 Acre |
|
Size Total Text
|
0.2 Ac|under 1 Acre |
|
Zoning Type
|
Unknown |
Rooms
| Level |
Type |
Length |
Width |
Dimensions |
|
Second Level |
Full Bathroom |
|
|
7' x 11' |
|
Second Level |
Bedroom |
|
|
13'6'' x 11'6'' |
|
Second Level |
Office |
|
|
8'6'' x 10' |
|
Second Level |
Primary Bedroom |
|
|
14'8'' x 11'6'' |
|
Basement |
Unfinished Room |
|
|
38' x 15' |
|
Basement |
Utility Room |
|
|
17' x 15' |
|
Lower Level |
3pc Bathroom |
|
|
8' x 7'6'' |
|
Lower Level |
Laundry Room |
|
|
8' x 8' |
|
Lower Level |
Bedroom |
|
|
10' x 12'6'' |
|
Lower Level |
Bedroom |
|
|
12' x 13' |
|
Main Level |
Foyer |
|
|
8' x 8' |
|
Main Level |
Kitchen |
|
|
10' x 16' |
|
Main Level |
Dining Room |
|
|
16' x 8' |
|
Main Level |
Living Room |
|
|
13' x 16' |
|
Main Level |
Mud Room |
|
|
5' x 8' |
Utilities
|
Cable
|
Available |
|
Electricity
|
Available |
|
Natural Gas
|
Available |
|
Telephone
|
Available |
https://www.realtor.ca/real-estate/28681199/52-sukunka-place-tumbler-ridge-tumbler-ridge
