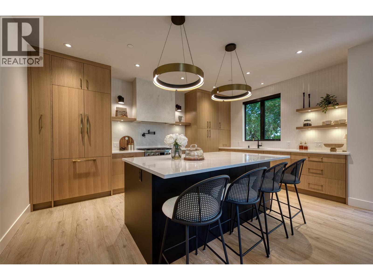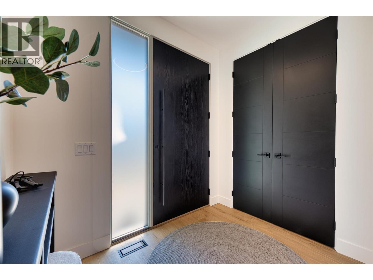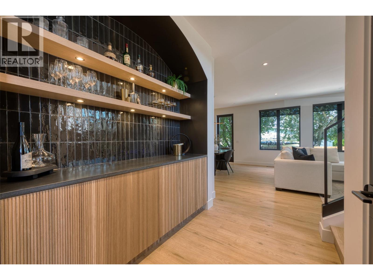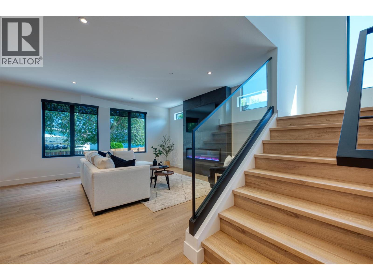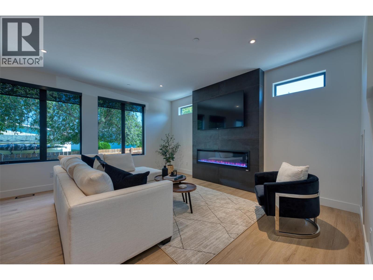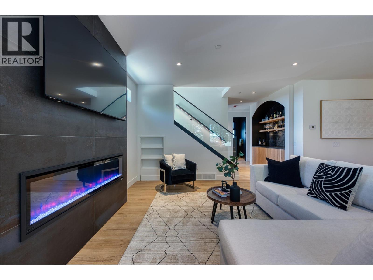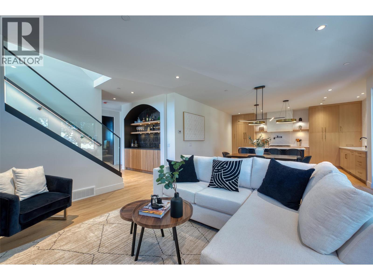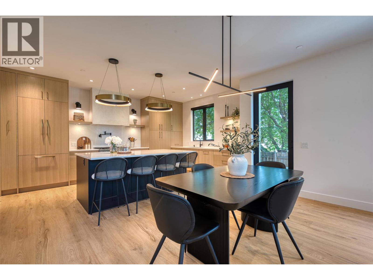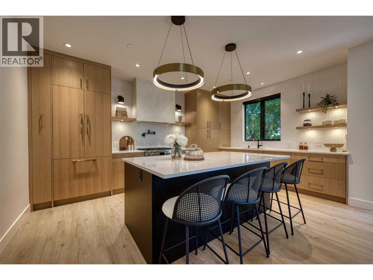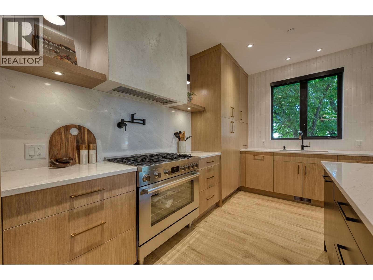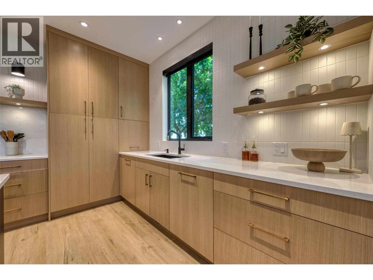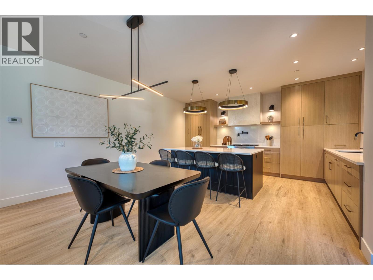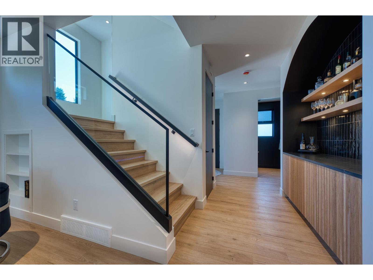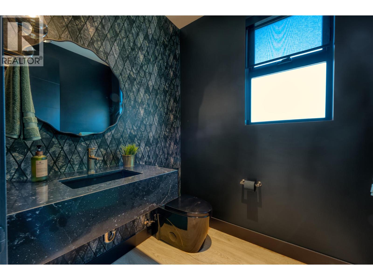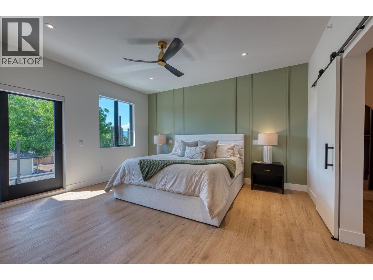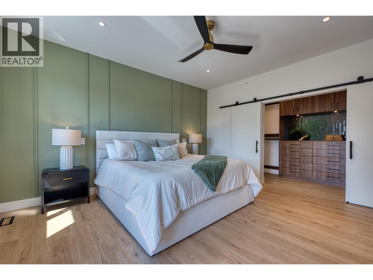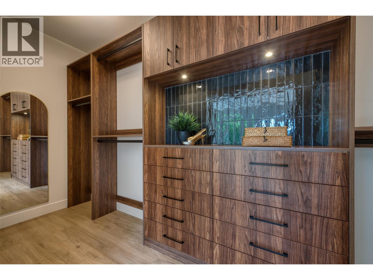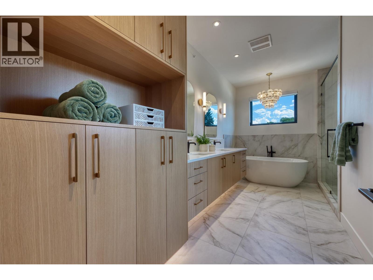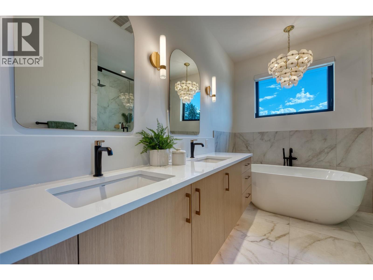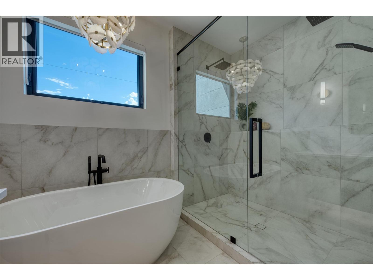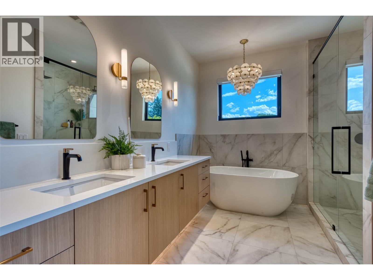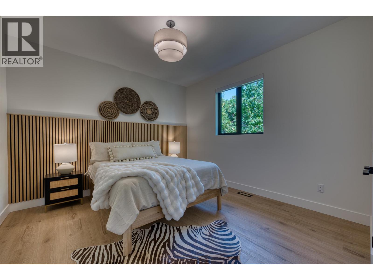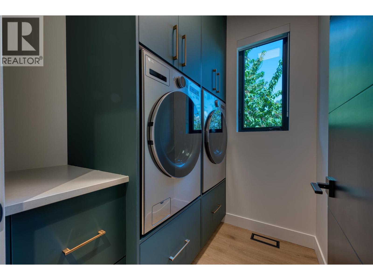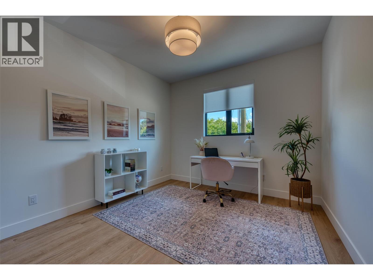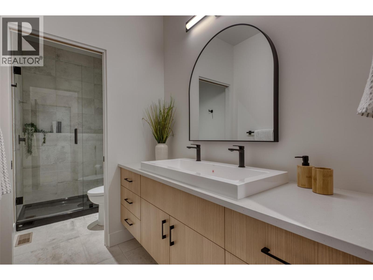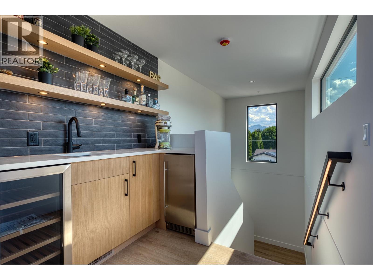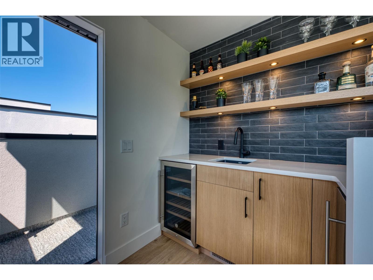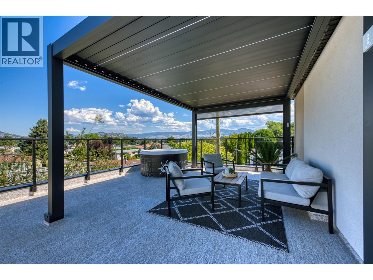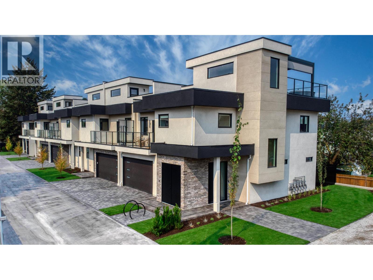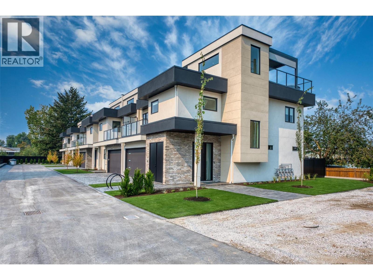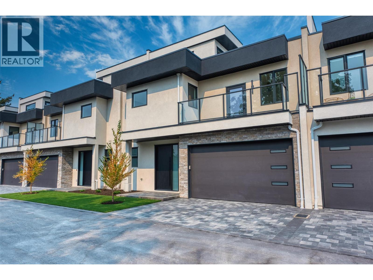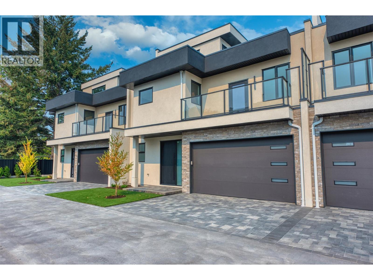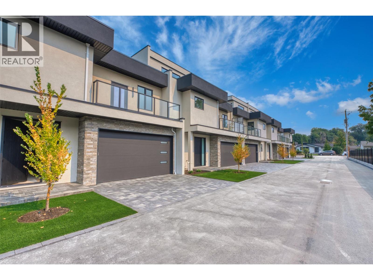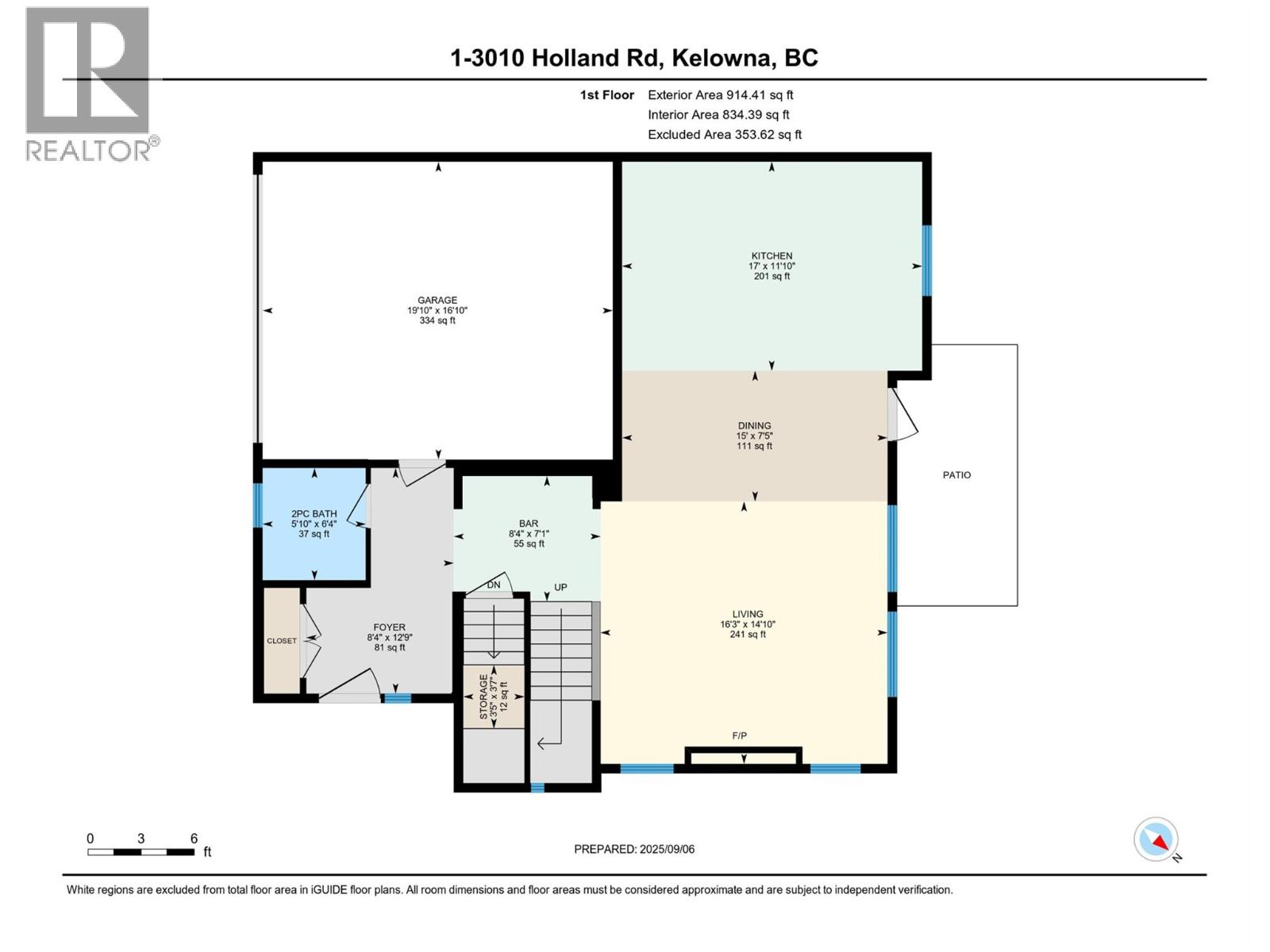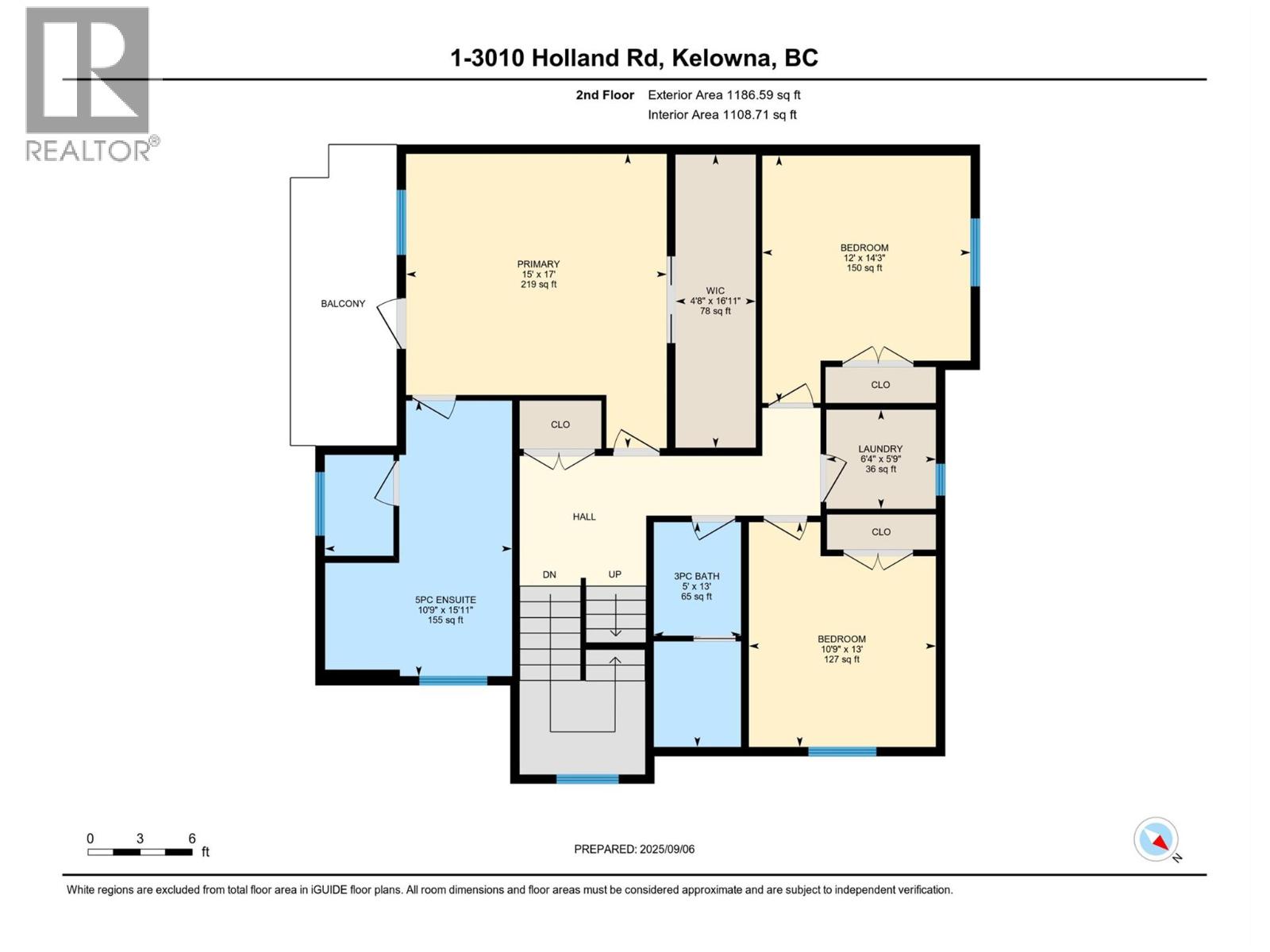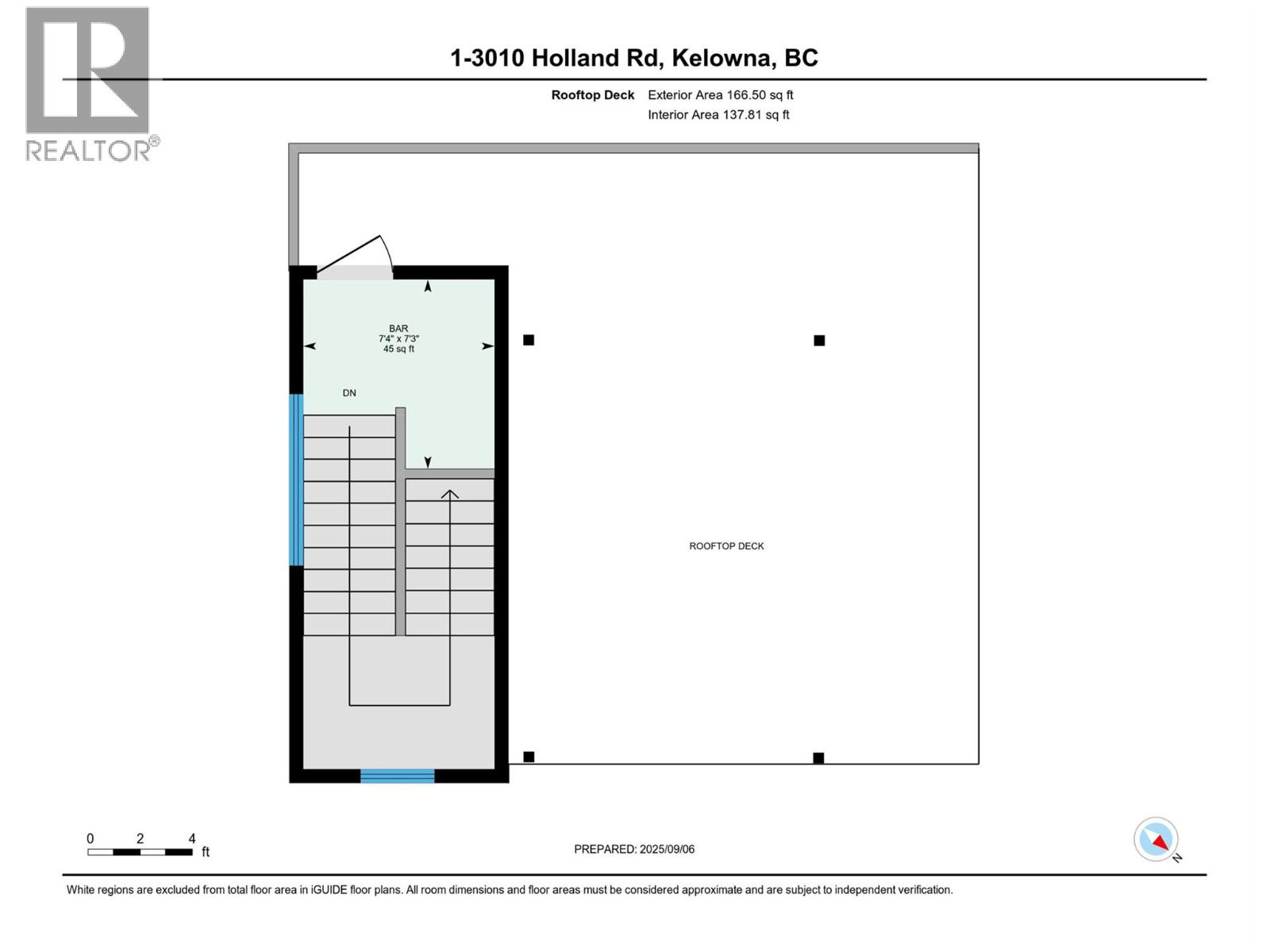3 Bedroom
3 Bathroom
2,186 ft2
Contemporary
Fireplace
Central Air Conditioning
See Remarks
Landscaped
$1,320,000
The Lipkovits Group is proud to introduce Holland Place, a premier five-unit luxury townhome development in one of Kelowna’s most sought-after locations. Surrounded by a vibrant mix of restaurants, local shops, parks, golf courses, and schools — ideal for professionals, students, or anyone looking to live steps from it all. Thoughtfully designed, each of the five townhomes features three bedrooms and two and a half bathrooms, including a spacious primary suite with a spa-inspired ensuite complete with dual vanities, a soaker tub, custom shower, and custom walk-in closet. Inside, you'll find an elevated level of finish throughout — from custom cabinetry and designer lighting to a striking floor-to-ceiling fireplace and more. Each home includes an attached double garage and access to an expansive private rooftop patio, offering exceptional outdoor living and the perfect setting to host and unwind. Holland Place blends contemporary design, luxury finishes, and a walkable lifestyle — a rare opportunity in the heart of Kelowna. (id:60329)
Property Details
|
MLS® Number
|
10357916 |
|
Property Type
|
Single Family |
|
Neigbourhood
|
Lower Mission |
|
Community Name
|
Holland Place |
|
Amenities Near By
|
Park, Recreation, Schools, Shopping |
|
Features
|
Central Island, Balcony |
|
Parking Space Total
|
2 |
|
View Type
|
Mountain View |
Building
|
Bathroom Total
|
3 |
|
Bedrooms Total
|
3 |
|
Architectural Style
|
Contemporary |
|
Basement Type
|
Crawl Space |
|
Constructed Date
|
2025 |
|
Construction Style Attachment
|
Attached |
|
Cooling Type
|
Central Air Conditioning |
|
Exterior Finish
|
Brick, Stucco |
|
Fire Protection
|
Sprinkler System-fire, Smoke Detector Only |
|
Fireplace Present
|
Yes |
|
Fireplace Total
|
1 |
|
Fireplace Type
|
Insert |
|
Flooring Type
|
Tile, Vinyl |
|
Half Bath Total
|
1 |
|
Heating Fuel
|
Electric |
|
Heating Type
|
See Remarks |
|
Roof Material
|
Other |
|
Roof Style
|
Unknown |
|
Stories Total
|
3 |
|
Size Interior
|
2,186 Ft2 |
|
Type
|
Row / Townhouse |
|
Utility Water
|
Municipal Water |
Parking
Land
|
Acreage
|
No |
|
Fence Type
|
Fence |
|
Land Amenities
|
Park, Recreation, Schools, Shopping |
|
Landscape Features
|
Landscaped |
|
Sewer
|
Municipal Sewage System |
|
Size Total Text
|
Under 1 Acre |
|
Zoning Type
|
Unknown |
Rooms
| Level |
Type |
Length |
Width |
Dimensions |
|
Second Level |
Laundry Room |
|
|
6'4'' x 5'8'' |
|
Second Level |
4pc Bathroom |
|
|
12'7'' x 4'11'' |
|
Second Level |
Bedroom |
|
|
11' x 10'9'' |
|
Second Level |
Bedroom |
|
|
12' x 12' |
|
Second Level |
Other |
|
|
16'10'' x 4'7'' |
|
Second Level |
5pc Ensuite Bath |
|
|
16' x 10'7'' |
|
Second Level |
Primary Bedroom |
|
|
15' x 14' |
|
Third Level |
Other |
|
|
22'3'' x 16'9'' |
|
Third Level |
Loft |
|
|
7'4'' x 7'0'' |
|
Main Level |
Other |
|
|
19'9'' x 17' |
|
Main Level |
2pc Bathroom |
|
|
5'7'' x 6'2'' |
|
Main Level |
Foyer |
|
|
5'10'' x 10'6'' |
|
Main Level |
Living Room |
|
|
16'8'' x 16'6'' |
|
Main Level |
Dining Room |
|
|
9' x 15' |
|
Main Level |
Kitchen |
|
|
12' x 17' |
https://www.realtor.ca/real-estate/28680736/3010-holland-road-unit-1-kelowna-lower-mission
