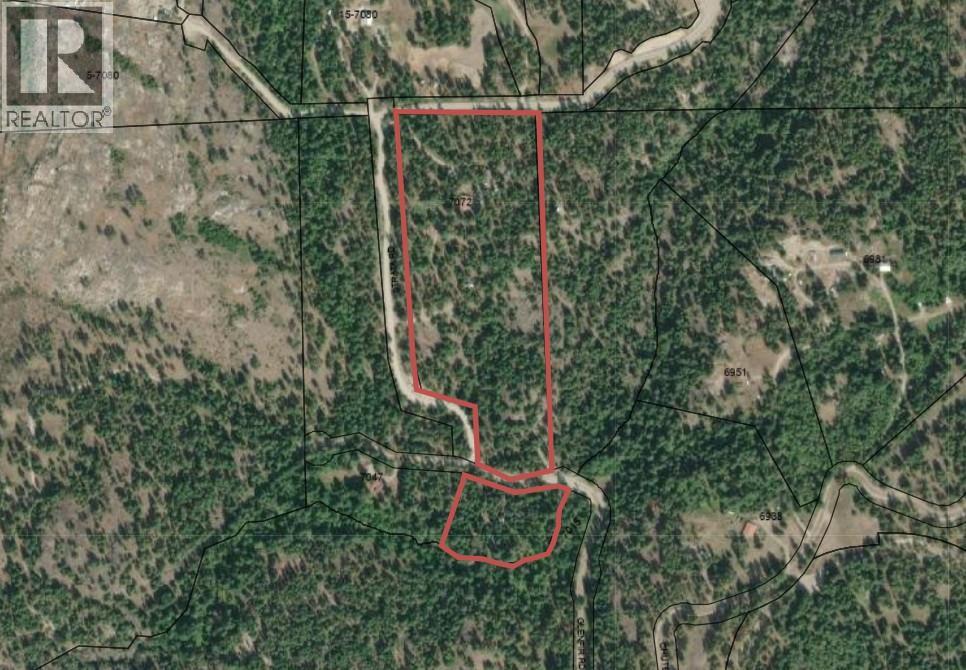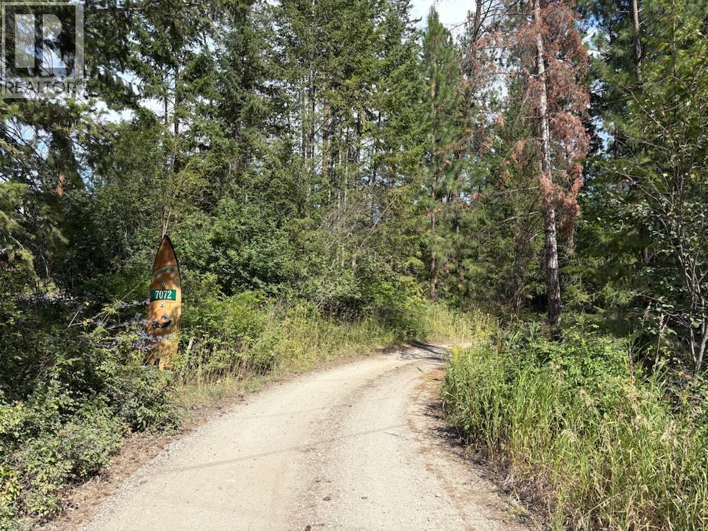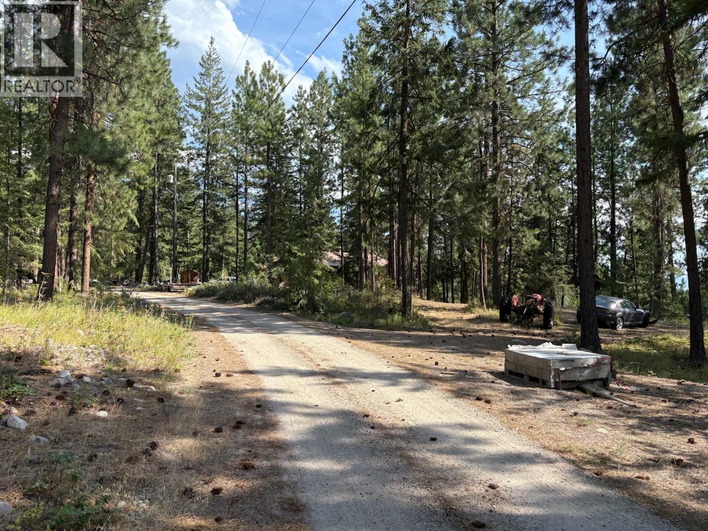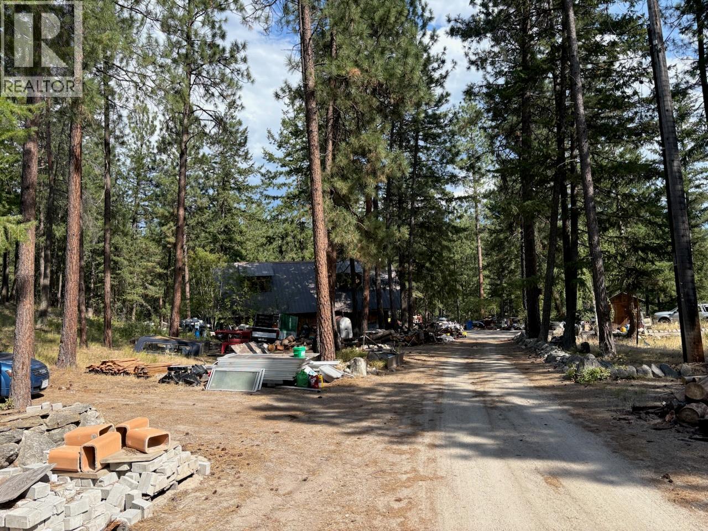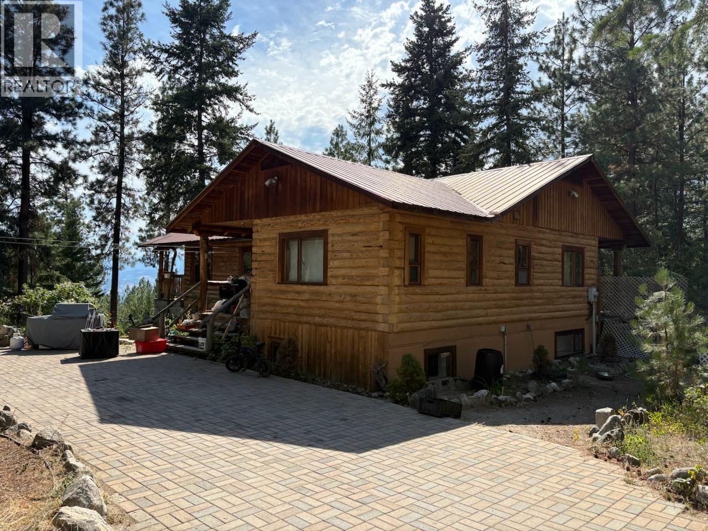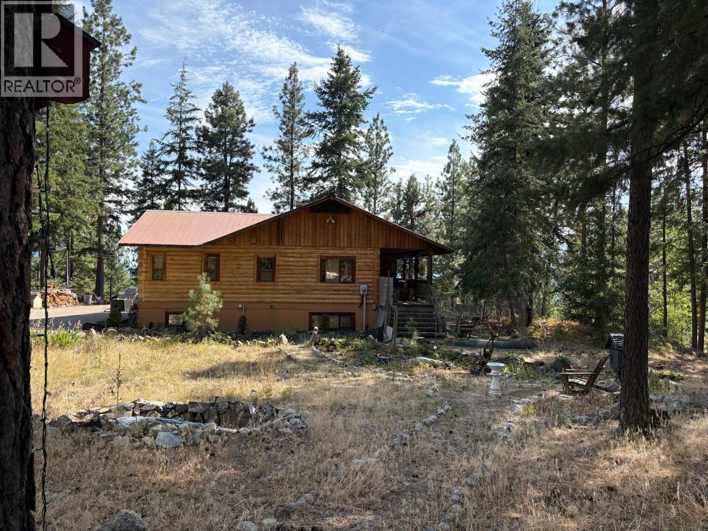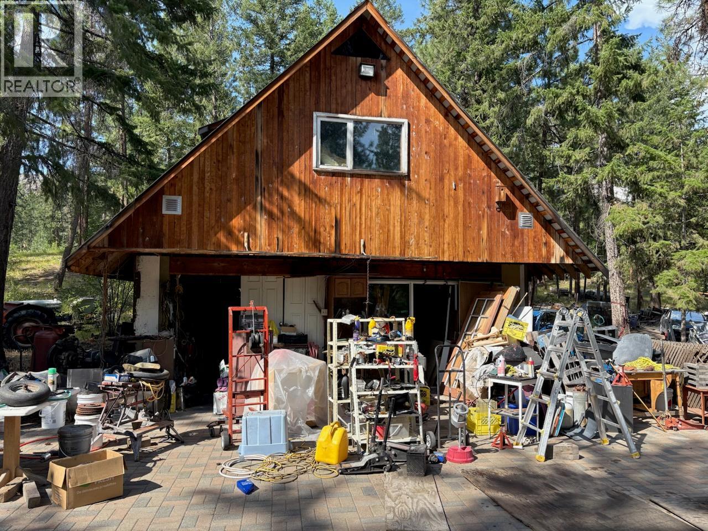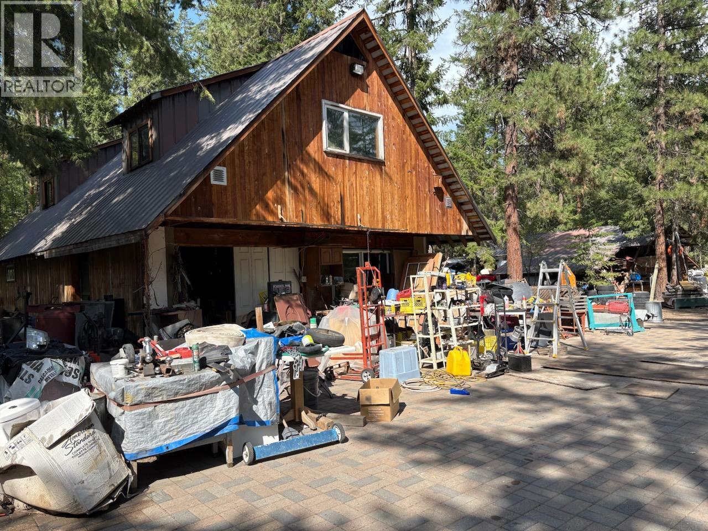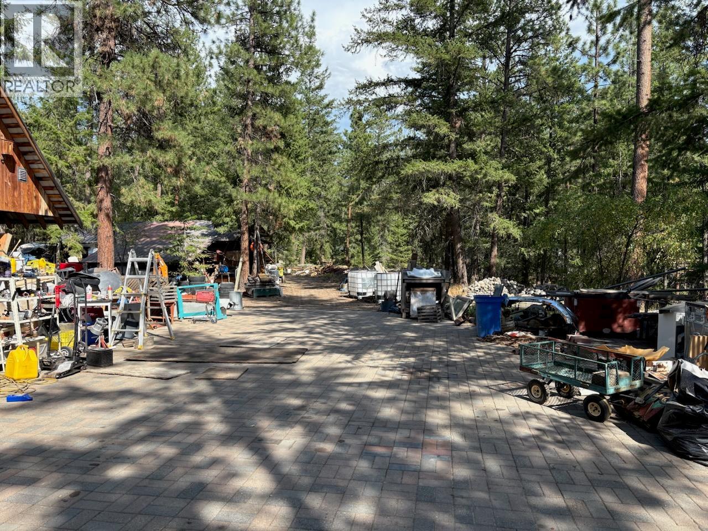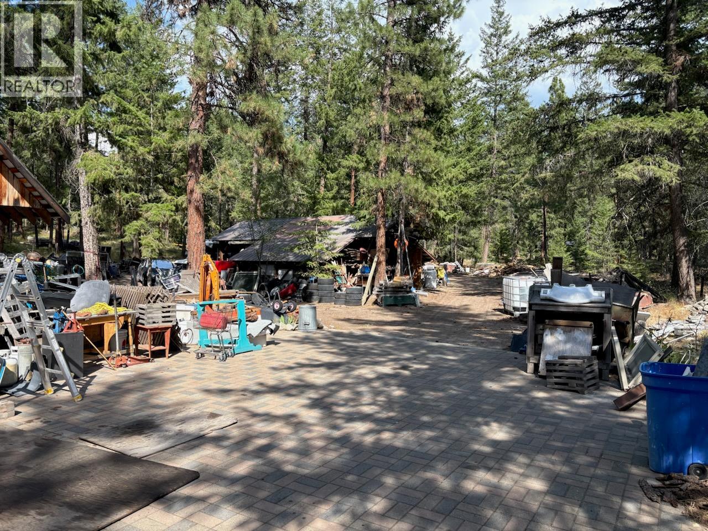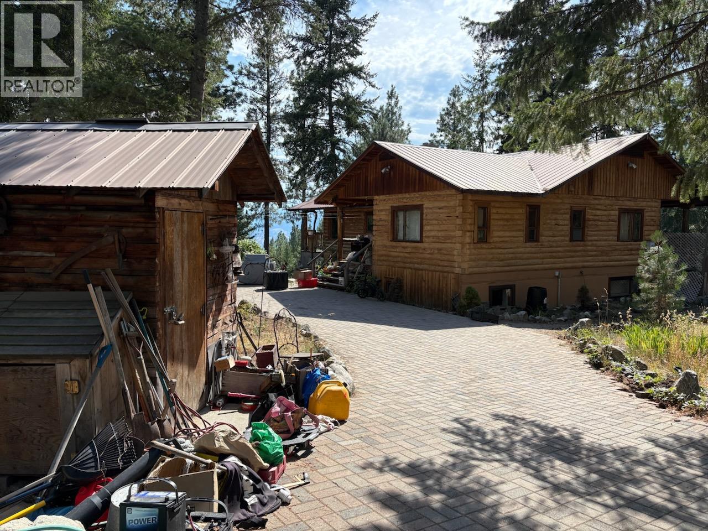4 Bedroom
2 Bathroom
1,965 ft2
Log House/cabin
Fireplace
Baseboard Heaters
Acreage
Wooded Area
$850,000
Nestled on 17.5 acres of serene, treed landscape, this charming log home offers peace, privacy, and stunning south-facing views of Okanagan Lake stretching all the way to Penticton. With 4 bedrooms and 2 bathrooms, the home features a spacious verandah perfect for relaxing and taking in the natural surroundings. The basement adds flexibility with a rec room and 2 bedrooms, while the detached double garage includes a shop and a bonus upper-level space ideal for hobbies, more storage, or turn it into a guest space. A dream for nature lovers and outdoor enthusiasts, the property offers room for horses and endless adventure right outside your door. All this just minutes from Naramata Village and only 15 minutes to Penticton! Contact the listing agent to view. Court ordered sale. (id:60329)
Property Details
|
MLS® Number
|
10357788 |
|
Property Type
|
Single Family |
|
Neigbourhood
|
Naramata Rural |
|
Community Features
|
Rural Setting, Pets Allowed |
|
Features
|
Private Setting, Treed |
|
Parking Space Total
|
10 |
|
View Type
|
Mountain View |
Building
|
Bathroom Total
|
2 |
|
Bedrooms Total
|
4 |
|
Appliances
|
Refrigerator, Oven |
|
Architectural Style
|
Log House/cabin |
|
Basement Type
|
Partial |
|
Constructed Date
|
1985 |
|
Construction Style Attachment
|
Detached |
|
Fireplace Present
|
Yes |
|
Fireplace Total
|
2 |
|
Heating Fuel
|
Electric |
|
Heating Type
|
Baseboard Heaters |
|
Roof Material
|
Metal |
|
Roof Style
|
Unknown |
|
Stories Total
|
2 |
|
Size Interior
|
1,965 Ft2 |
|
Type
|
House |
|
Utility Water
|
Well |
Parking
|
Additional Parking
|
|
|
Detached Garage
|
2 |
Land
|
Acreage
|
Yes |
|
Landscape Features
|
Wooded Area |
|
Sewer
|
Septic Tank |
|
Size Irregular
|
17.5 |
|
Size Total
|
17.5 Ac|10 - 50 Acres |
|
Size Total Text
|
17.5 Ac|10 - 50 Acres |
|
Zoning Type
|
Unknown |
Rooms
| Level |
Type |
Length |
Width |
Dimensions |
|
Basement |
Other |
|
|
8' x 8' |
|
Basement |
Workshop |
|
|
22' x 9' |
|
Basement |
Laundry Room |
|
|
12' x 8' |
|
Basement |
Full Bathroom |
|
|
Measurements not available |
|
Basement |
Bedroom |
|
|
11' x 9' |
|
Basement |
Bedroom |
|
|
11' x 10' |
|
Basement |
Family Room |
|
|
18' x 15'6'' |
|
Main Level |
Full Bathroom |
|
|
Measurements not available |
|
Main Level |
Bedroom |
|
|
11' x 11' |
|
Main Level |
Primary Bedroom |
|
|
13'6'' x 11' |
|
Main Level |
Kitchen |
|
|
14' x 10' |
|
Main Level |
Dining Room |
|
|
10' x 8' |
|
Main Level |
Living Room |
|
|
20' x 16' |
|
Main Level |
Foyer |
|
|
12' x 9' |
https://www.realtor.ca/real-estate/28676404/7072-glenfir-road-naramata-naramata-rural
