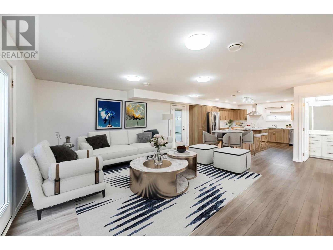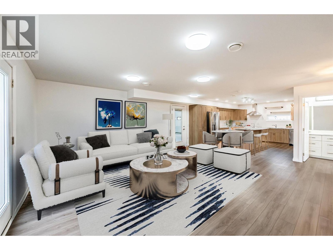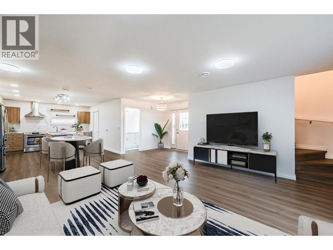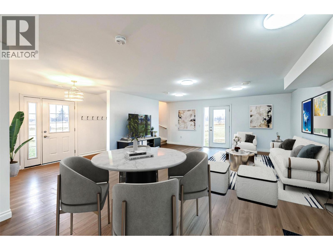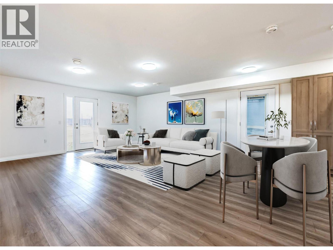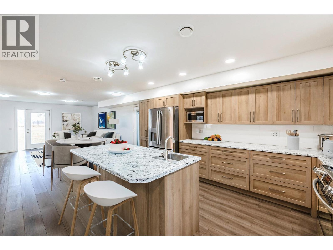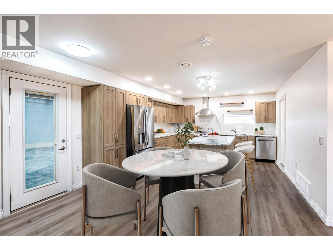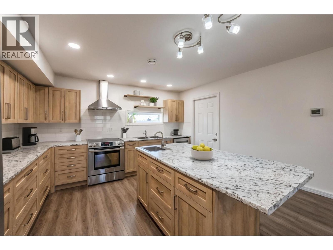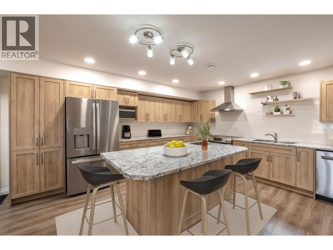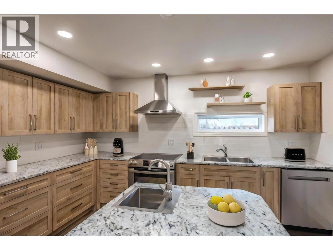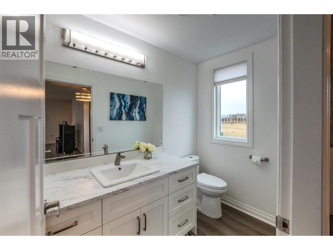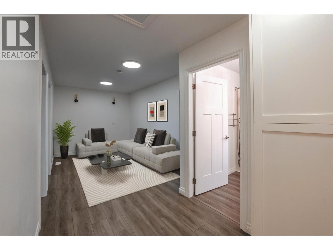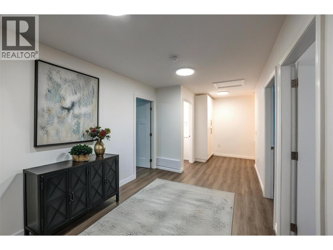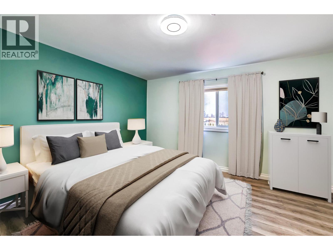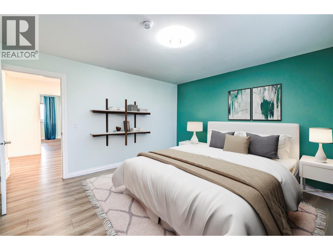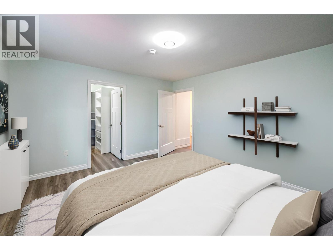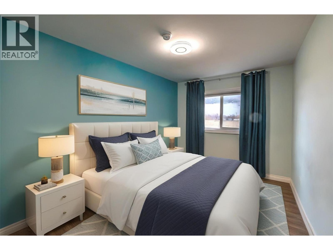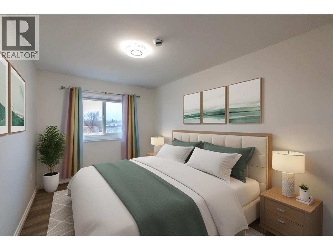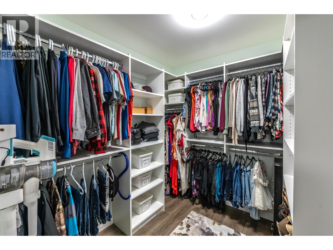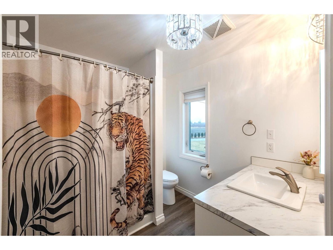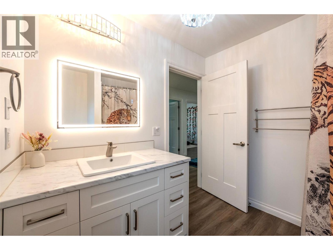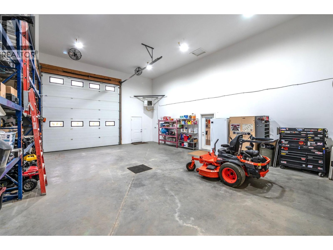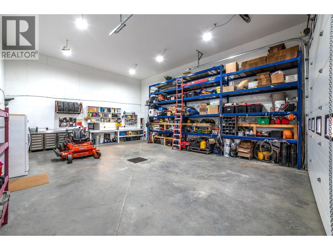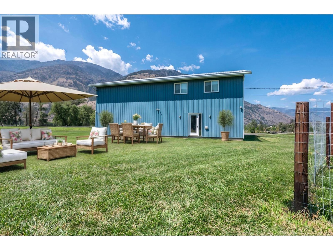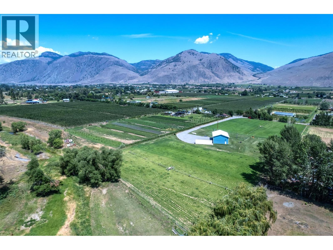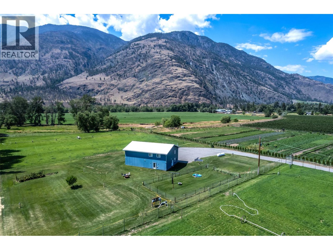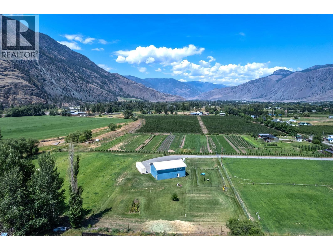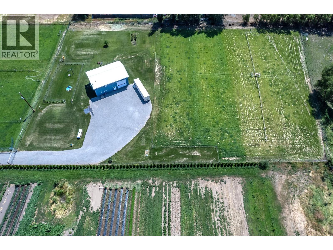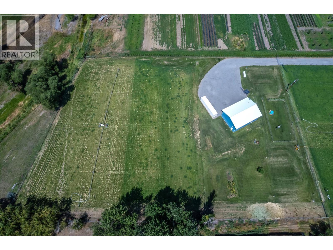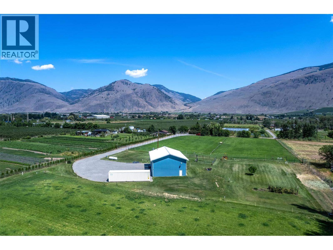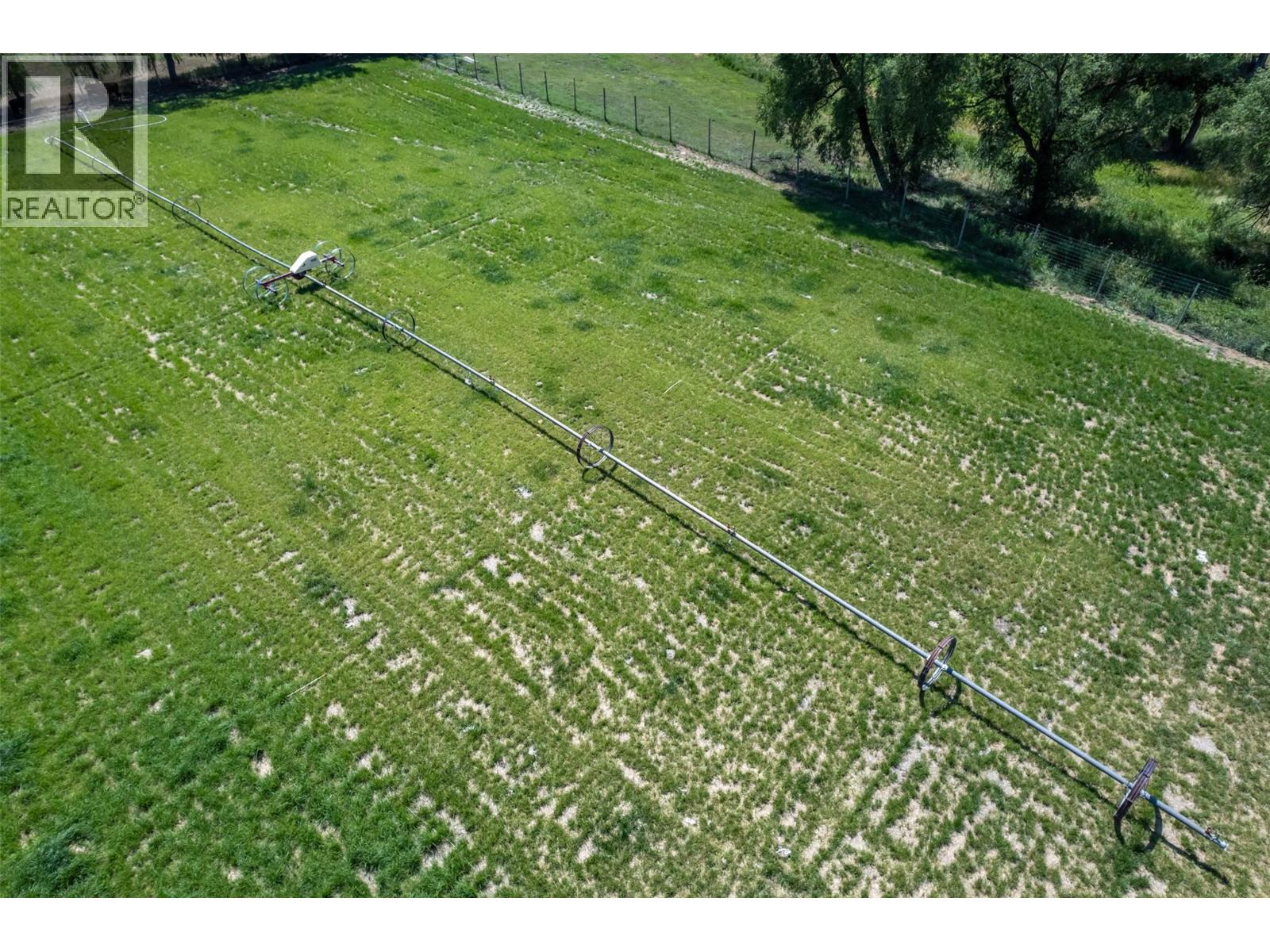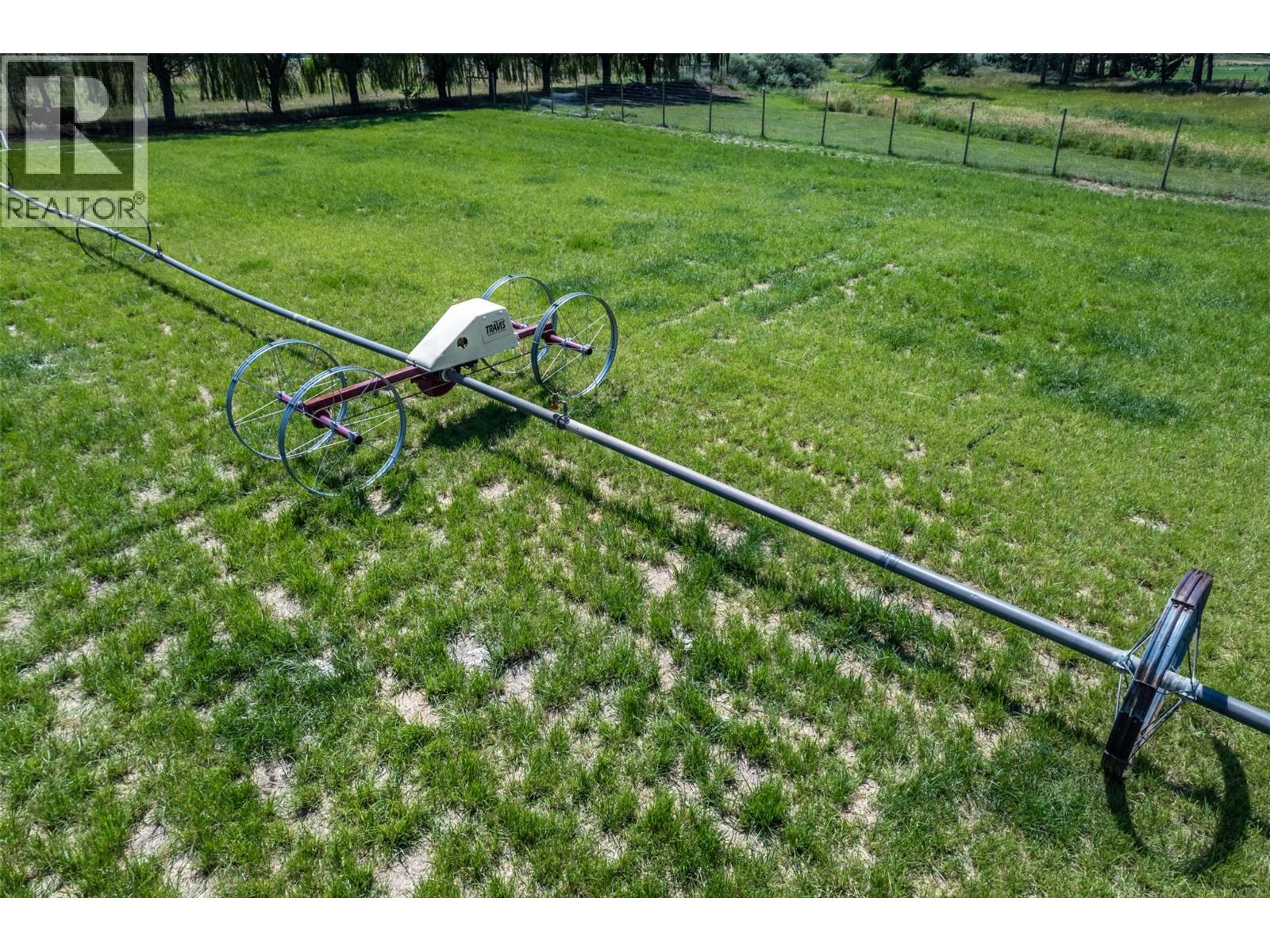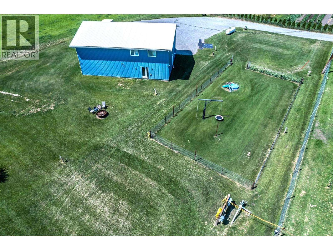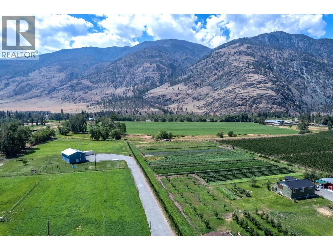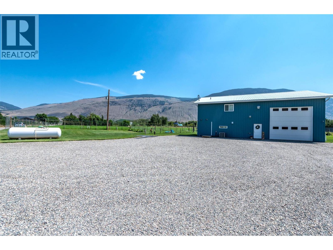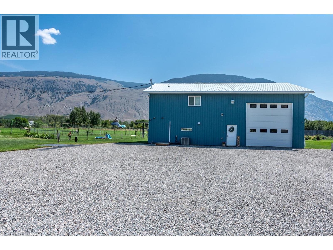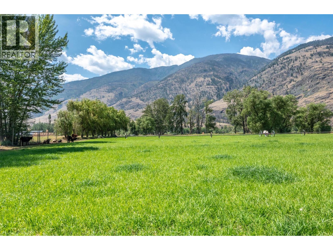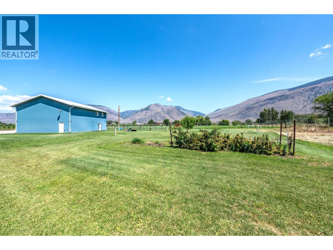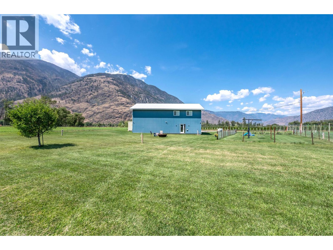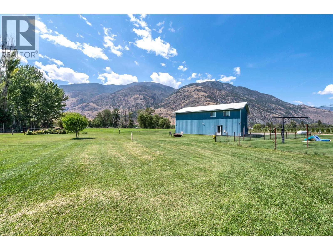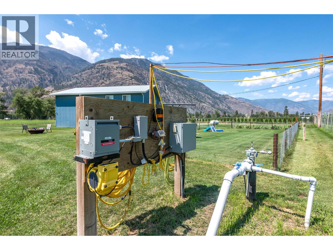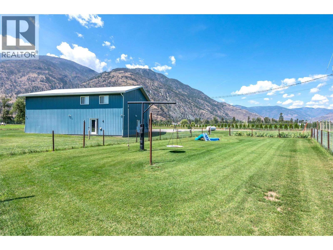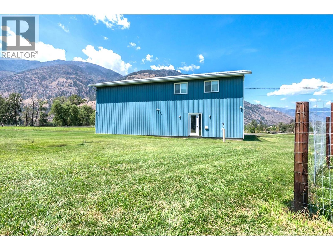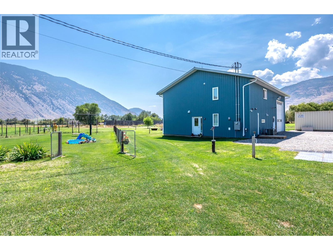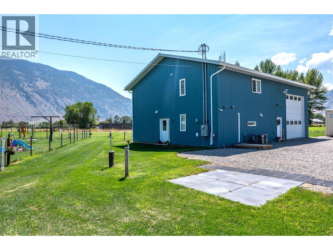1969 Osprey Lane Cawston, British Columbia V0X 1C1
$1,090,000
This unique property is a must-see—offering a blend of practicality and natural beauty that captures the essence of the Okanagan lifestyle. Looking for a serene retreat, working farm, or space to run your horses,? This one checks all the boxes. Set on 6.58 acres of flat, fully usable land, this move-in ready property features 4 acres in farm production and 1.5 acres of pasture. The land is fully fenced, irrigated, and the clean, well-kept surroundings speak to the care and attention the owners have poured into the property over the years. A standout feature is the 985 sq. ft. heated workshop with 18-foot ceilings, a 14x14 ft garage door, a 200-amp panel plus an additional 200-amp feed, and a 60A receptacle for welding or air tools. The custom-built home offers a bright open-concept layout, a functional kitchen with custom cabinetry, and a generous primary bedroom with built-in closet organizers. Everything is immaculately maintained. With both a domestic well and a separate irrigation well, water is abundant and reliable, allowing room to add features like a pool or garden oasis. Hosting guests? You're all set with full RV/trailer hookups including electricity (50A), gas, septic, and wired internet—making extended stays comfortable and convenient. ZONED FOR FLEXIBILITY - Don’t miss this rare opportunity to own a truly turnkey property in one of the Okanagan’s most desirable rural settings. * Information package is available upon request* Some pictures are virtually staged (id:60329)
Open House
This property has open houses!
11:00 am
Ends at:1:00 pm
Facebook Live Open House to follow 1-1:30 pm facebook Century 21 The Amos Team
Property Details
| MLS® Number | 10357498 |
| Property Type | Agriculture |
| Neigbourhood | Cawston |
| Farm Type | Unknown |
| Parking Space Total | 10 |
| View Type | River View, Mountain View, Valley View |
| Water Front Type | Waterfront On Creek |
Building
| Bathroom Total | 2 |
| Bedrooms Total | 3 |
| Appliances | Refrigerator, Dishwasher, Range - Electric, Washer |
| Constructed Date | 2022 |
| Cooling Type | Central Air Conditioning, Heat Pump |
| Half Bath Total | 1 |
| Heating Type | Forced Air, Heat Pump |
| Stories Total | 2 |
| Size Interior | 1,678 Ft2 |
| Type | Other |
| Utility Water | Well |
Parking
| See Remarks | |
| Attached Garage | 2 |
| Heated Garage |
Land
| Acreage | Yes |
| Sewer | Septic Tank |
| Size Irregular | 6.58 |
| Size Total | 6.58 Ac|5 - 10 Acres |
| Size Total Text | 6.58 Ac|5 - 10 Acres |
| Surface Water | Creeks |
| Zoning Type | Unknown |
Rooms
| Level | Type | Length | Width | Dimensions |
|---|---|---|---|---|
| Second Level | Bedroom | 12'1'' x 8'10'' | ||
| Second Level | Bedroom | 12'2'' x 8'10'' | ||
| Second Level | Other | 7'6'' x 7'11'' | ||
| Second Level | Primary Bedroom | 12'11'' x 13'7'' | ||
| Second Level | 4pc Bathroom | 7'9'' x 7'10'' | ||
| Main Level | Utility Room | 7'10'' x 7'10'' | ||
| Main Level | Living Room | 14'10'' x 18'3'' | ||
| Main Level | Kitchen | 13'1'' x 13'7'' | ||
| Main Level | Foyer | 8'2'' x 8'3'' | ||
| Main Level | Dining Room | 7'1'' x 13'7'' | ||
| Main Level | 2pc Bathroom | 4'10'' x 7'10'' |
https://www.realtor.ca/real-estate/28675259/1969-osprey-lane-cawston-cawston
Contact Us
Contact us for more information
