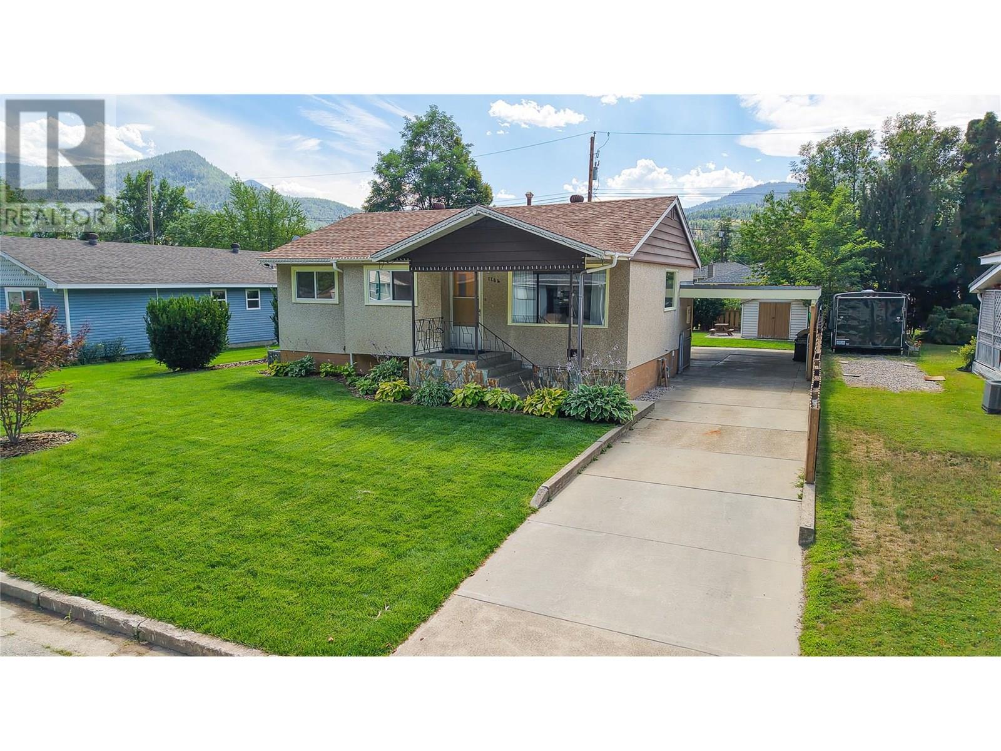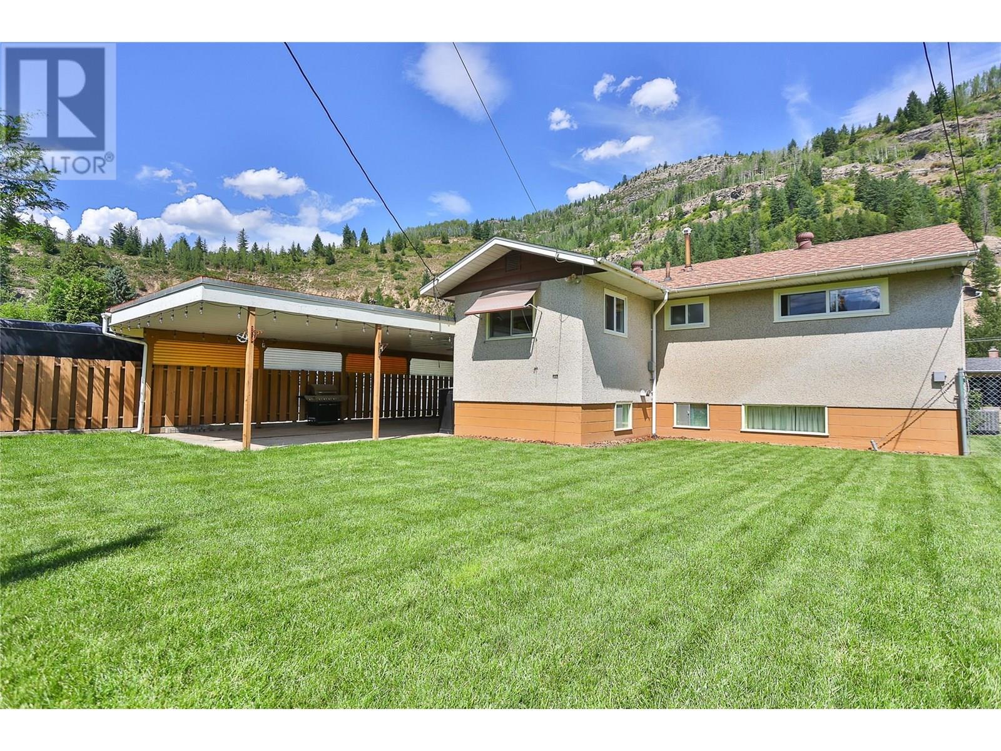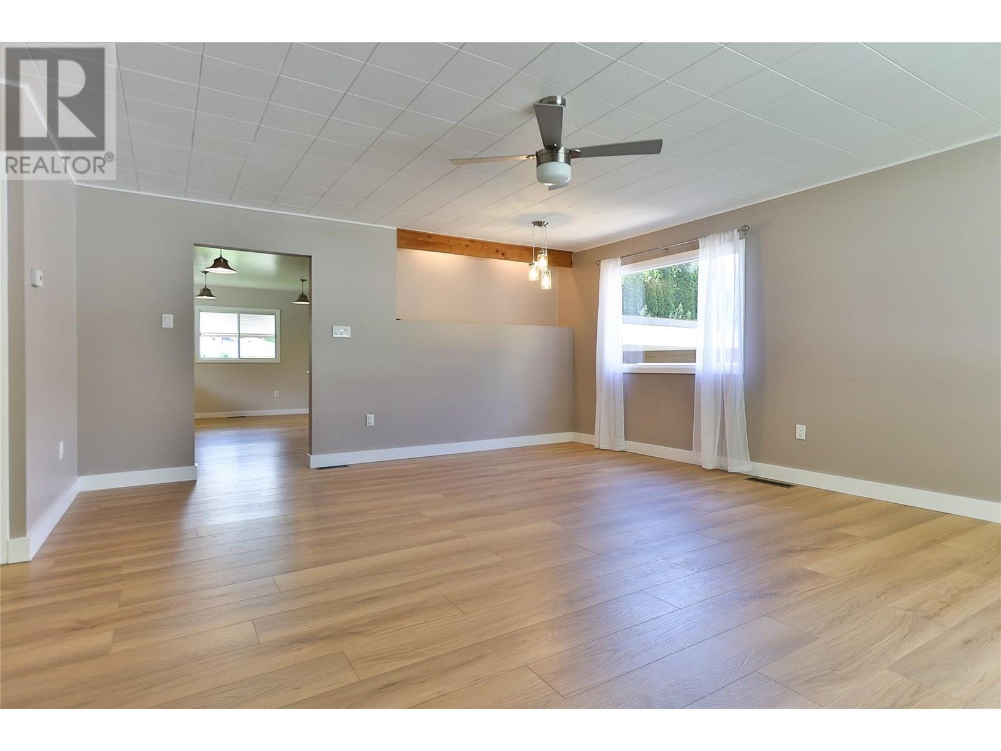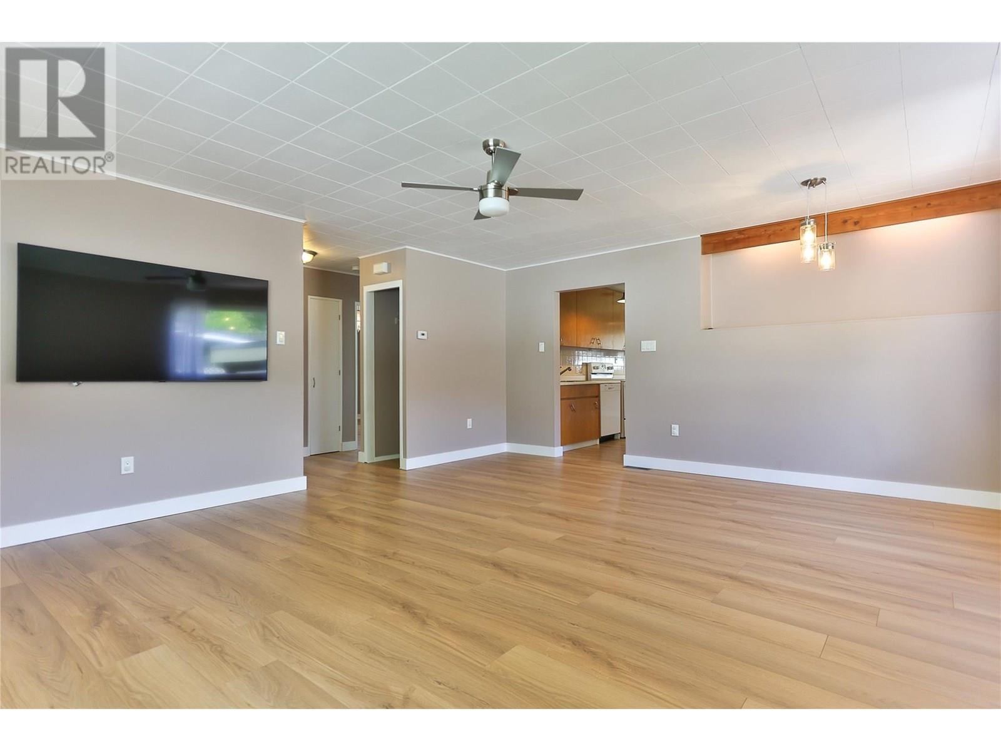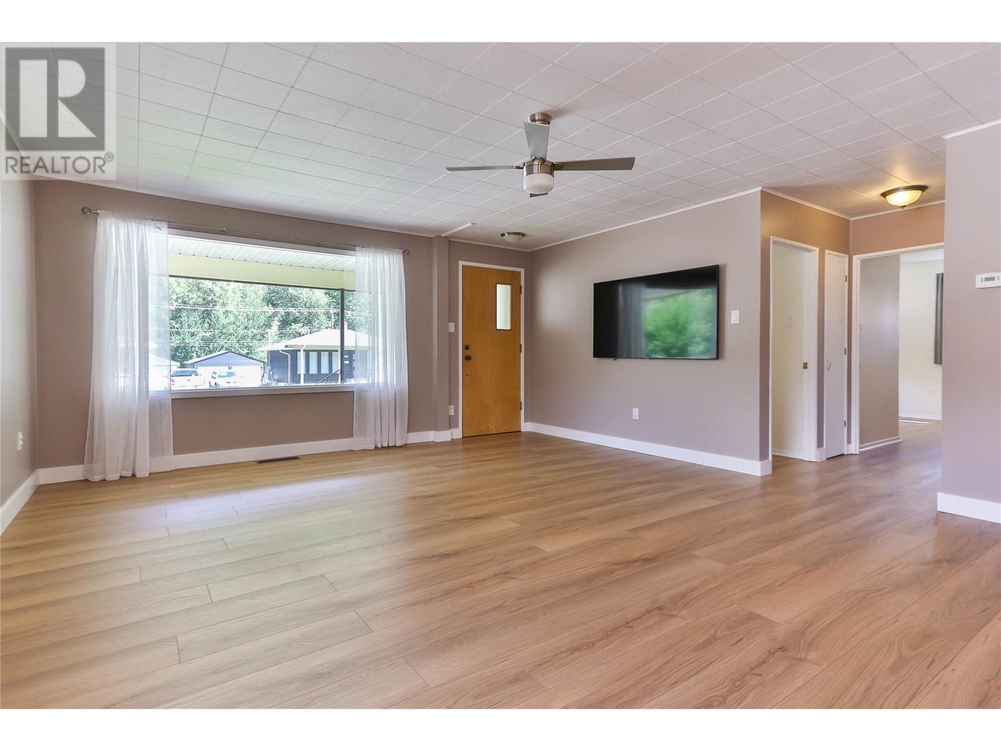4 Bedroom
2 Bathroom
2,140 ft2
Ranch
Central Air Conditioning
Forced Air, See Remarks
Level, Underground Sprinkler
$519,000
You can't beat this location! This 4-bedroom, 2-bathroom family home is located in the desirable Sunningdale area. This home has been well-loved through the years. It features a spacious living room and kitchen, providing ample space for everyone. There is new flooring throughout the main floor, along with a brand-new, renovated main bathroom. The back door has a split entrance area, making it easy to add more living space or even an in-law suite in the basement. There is already a bedroom and a full bathroom. Plus, there are large windows to let in lots of natural light. The large backyard is fully fenced, and all the soil has just been remediated, so everything is safe for your kids and pets. There's a huge carport that widens in the backyard. It's great to use for a covered patio area or just more toy room. Check it out, It's not going to last long. (id:60329)
Property Details
|
MLS® Number
|
10357389 |
|
Property Type
|
Single Family |
|
Neigbourhood
|
Trail |
|
Amenities Near By
|
Golf Nearby, Airport, Park, Recreation, Schools, Shopping, Ski Area |
|
Community Features
|
Family Oriented |
|
Features
|
Level Lot, One Balcony |
Building
|
Bathroom Total
|
2 |
|
Bedrooms Total
|
4 |
|
Architectural Style
|
Ranch |
|
Basement Type
|
Full |
|
Constructed Date
|
1949 |
|
Construction Style Attachment
|
Detached |
|
Cooling Type
|
Central Air Conditioning |
|
Exterior Finish
|
Stucco |
|
Flooring Type
|
Laminate, Linoleum |
|
Heating Type
|
Forced Air, See Remarks |
|
Roof Material
|
Asphalt Shingle |
|
Roof Style
|
Unknown |
|
Stories Total
|
2 |
|
Size Interior
|
2,140 Ft2 |
|
Type
|
House |
|
Utility Water
|
Municipal Water |
Parking
Land
|
Access Type
|
Easy Access |
|
Acreage
|
No |
|
Land Amenities
|
Golf Nearby, Airport, Park, Recreation, Schools, Shopping, Ski Area |
|
Landscape Features
|
Level, Underground Sprinkler |
|
Sewer
|
Municipal Sewage System |
|
Size Irregular
|
0.15 |
|
Size Total
|
0.15 Ac|under 1 Acre |
|
Size Total Text
|
0.15 Ac|under 1 Acre |
|
Zoning Type
|
Unknown |
Rooms
| Level |
Type |
Length |
Width |
Dimensions |
|
Basement |
Other |
|
|
32'0'' x 12'4'' |
|
Basement |
Bedroom |
|
|
11'8'' x 9'0'' |
|
Basement |
Full Bathroom |
|
|
8'4'' x 5'0'' |
|
Basement |
Storage |
|
|
7'9'' x 6'0'' |
|
Basement |
Storage |
|
|
10'0'' x 9'4'' |
|
Basement |
Laundry Room |
|
|
11'6'' x 6'9'' |
|
Main Level |
Bedroom |
|
|
9'0'' x 8'6'' |
|
Main Level |
Bedroom |
|
|
12'7'' x 8'10'' |
|
Main Level |
Primary Bedroom |
|
|
12'9'' x 10'0'' |
|
Main Level |
Full Bathroom |
|
|
7'0'' x 5'0'' |
|
Main Level |
Living Room |
|
|
18'6'' x 15'4'' |
|
Main Level |
Kitchen |
|
|
17'6'' x 10'6'' |
https://www.realtor.ca/real-estate/28672372/1164-marianna-crescent-trail-trail
