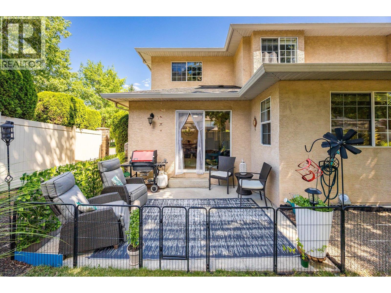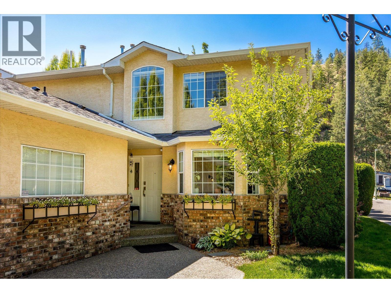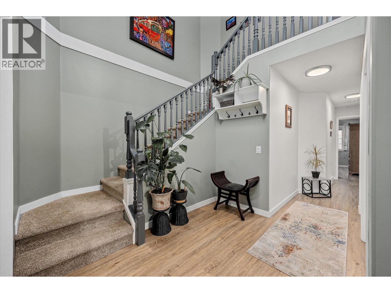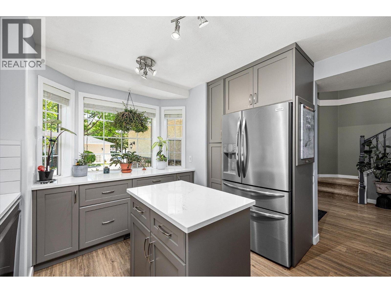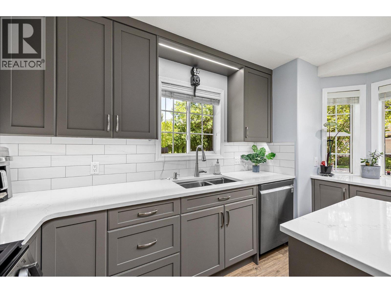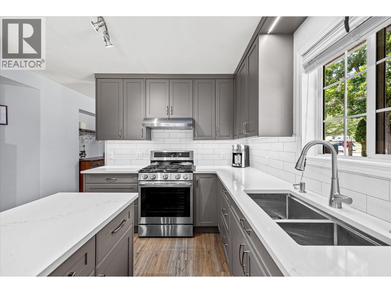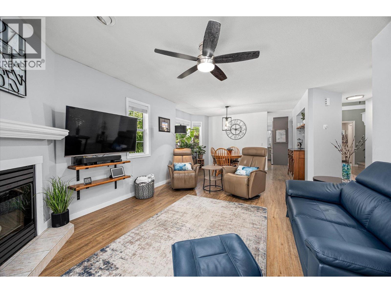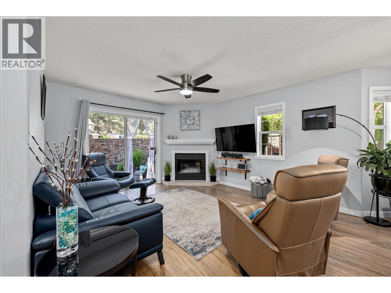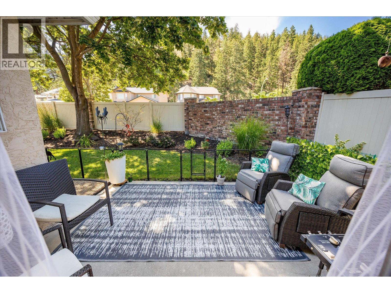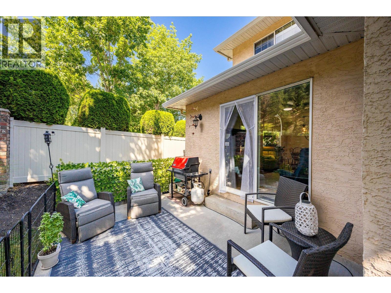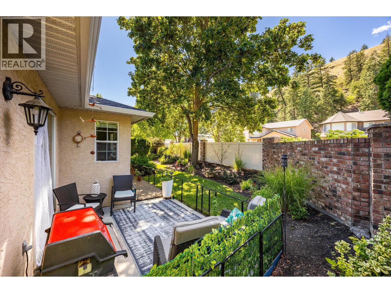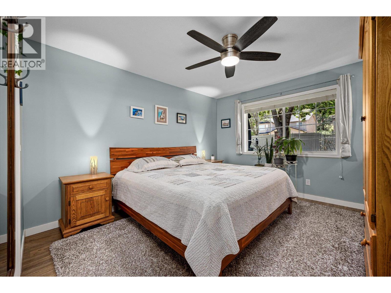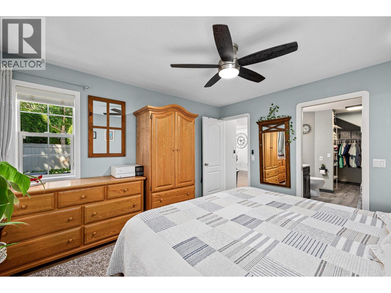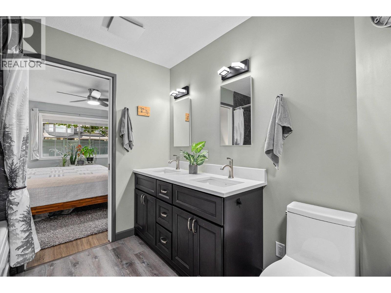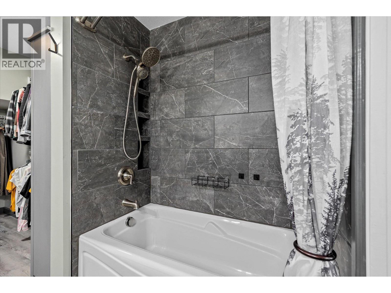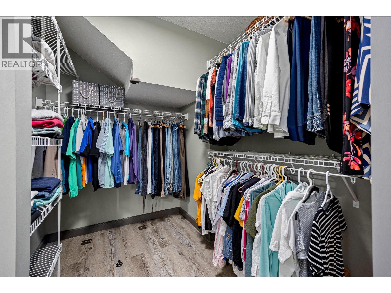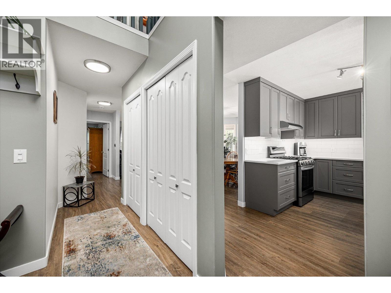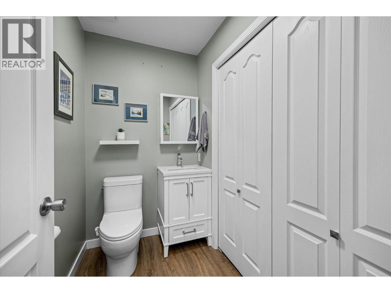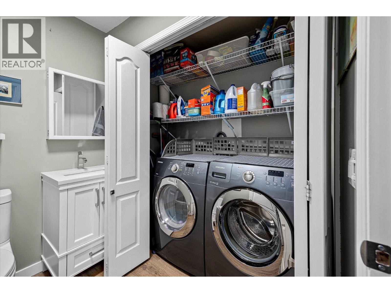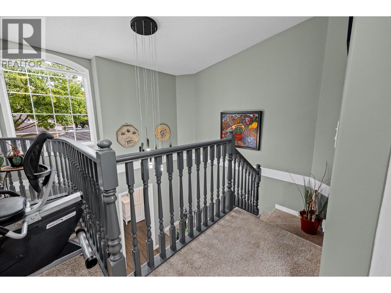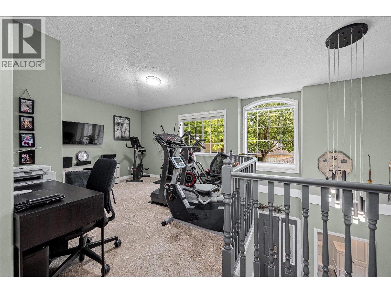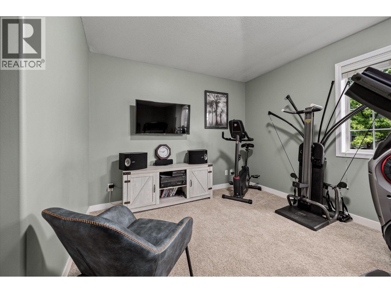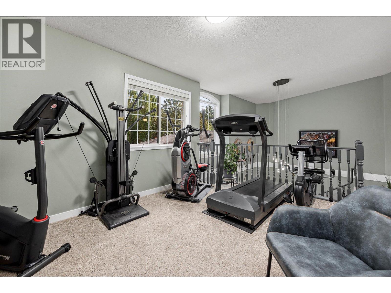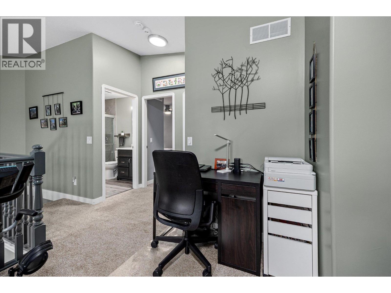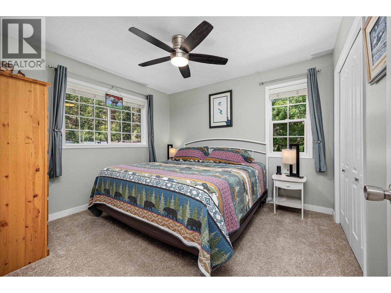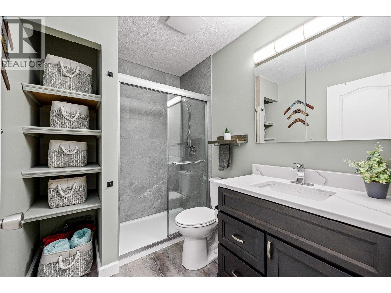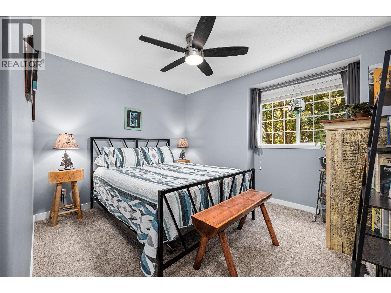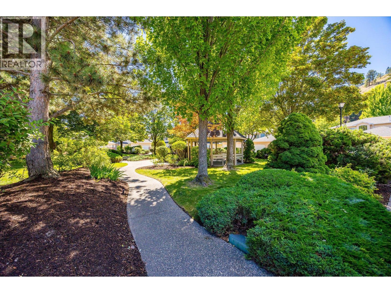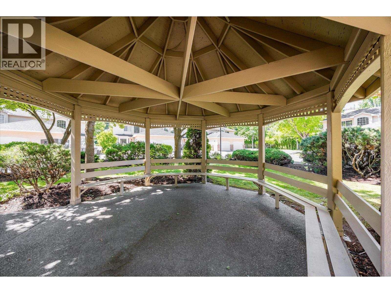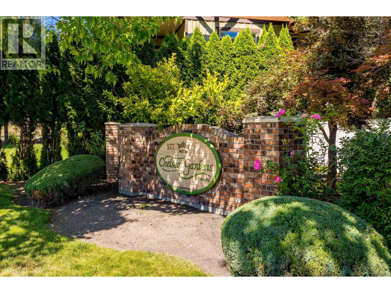527 Yates Road Unit# 25 Kelowna, British Columbia V1V 1Z5
$739,900Maintenance,
$425 Monthly
Maintenance,
$425 MonthlyBEAUTIFULLY UPDATED CORNER UNIT AT CHELSEA GARDENS! Upon entry, you're greeted by an airy foyer, overlooked by the upstairs loft. To your right is the premium chef’s kitchen with quartz counters, dimmable under-cabinet lighting, a rolling island, a Frigidaire Gallery refrigerator, an LG 5-burner gas range with center griddle, an LG Quad dishwasher, a Vissani under-cabinet range hood, and counter-to-ceiling & counter-to-floor cabinets with custom pull-out drawers. From the kitchen, you step into the living and dining areas, filled with natural light from well-placed windows throughout, as well as through the sliding patio doors. The patio itself enjoys a terrific corner location, providing it with optimal privacy. The main floor also features a combined powder/laundry room and, of course, the sizeable primary bedroom, which looks out to the green space, and boasts a luxurious 5-piece ensuite with quartz counters, his-and-hers sinks, an upgraded toilet, a 55-gallon soaking tub/shower combo, and waterproof vinyl flooring. Upstairs, the home features a lofted rec room (ideal for a home office or gym), two additional bedrooms, and another full bathroom with its own array of luxurious upgrades. Roof was replaced in 2024, and ceiling fans have been added in every bedroom, as well as the living room. Residents at Chelsea Gardens enjoy an excellent location with easy access to schools, outdoor recreation, Kelowna International Airport, UBCO, restaurants, and more! (id:60329)
Property Details
| MLS® Number | 10357641 |
| Property Type | Single Family |
| Neigbourhood | Glenmore |
| Community Name | Chelsea Gardens |
| Amenities Near By | Golf Nearby, Airport, Park, Recreation, Schools, Shopping |
| Community Features | Family Oriented |
| Features | Private Setting, Central Island |
| Parking Space Total | 2 |
| View Type | Mountain View, Valley View, View (panoramic) |
Building
| Bathroom Total | 3 |
| Bedrooms Total | 3 |
| Appliances | Refrigerator, Dishwasher, Dryer, Cooktop - Gas, Oven - Gas, Washer |
| Basement Type | Crawl Space |
| Constructed Date | 1995 |
| Construction Style Attachment | Attached |
| Cooling Type | Central Air Conditioning |
| Exterior Finish | Brick, Stucco |
| Fireplace Fuel | Gas |
| Fireplace Present | Yes |
| Fireplace Type | Unknown |
| Flooring Type | Carpeted, Vinyl |
| Half Bath Total | 1 |
| Heating Type | Forced Air, See Remarks |
| Roof Material | Asphalt Shingle |
| Roof Style | Unknown |
| Stories Total | 2 |
| Size Interior | 1,682 Ft2 |
| Type | Row / Townhouse |
| Utility Water | Municipal Water |
Parking
| Attached Garage | 1 |
Land
| Access Type | Easy Access |
| Acreage | No |
| Land Amenities | Golf Nearby, Airport, Park, Recreation, Schools, Shopping |
| Landscape Features | Landscaped |
| Sewer | Municipal Sewage System |
| Size Total Text | Under 1 Acre |
| Zoning Type | Unknown |
Rooms
| Level | Type | Length | Width | Dimensions |
|---|---|---|---|---|
| Second Level | Loft | 14' x 12'8'' | ||
| Second Level | Bedroom | 10'7'' x 13'1'' | ||
| Second Level | 3pc Bathroom | 8'2'' x 5'11'' | ||
| Second Level | Bedroom | 10'3'' x 11' | ||
| Main Level | 2pc Bathroom | 4'5'' x 6'10'' | ||
| Main Level | 5pc Ensuite Bath | 8'1'' x 8'5'' | ||
| Main Level | Dining Room | 14' x 9'8'' | ||
| Main Level | Foyer | 9'8'' x 10'1'' | ||
| Main Level | Kitchen | 11'6'' x 13'1'' | ||
| Main Level | Living Room | 12'7'' x 13'8'' | ||
| Main Level | Primary Bedroom | 11'7'' x 12'8'' | ||
| Main Level | Other | 6'7'' x 8'10'' |
https://www.realtor.ca/real-estate/28670897/527-yates-road-unit-25-kelowna-glenmore
Contact Us
Contact us for more information
