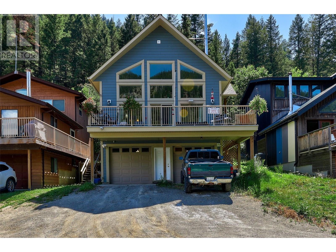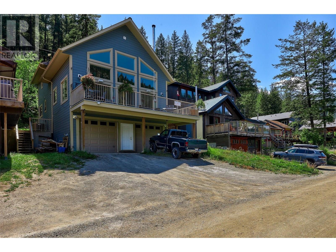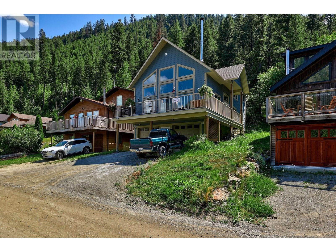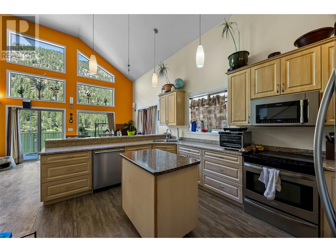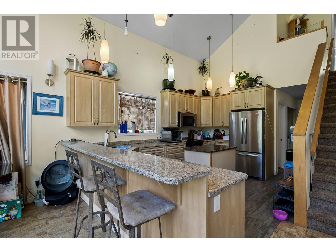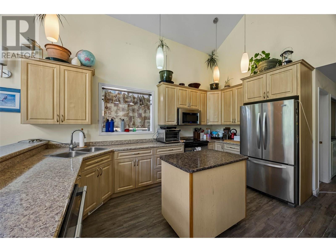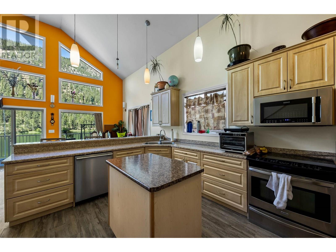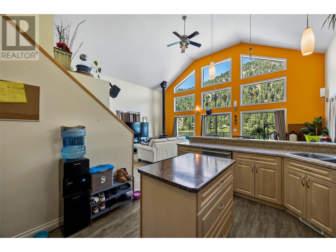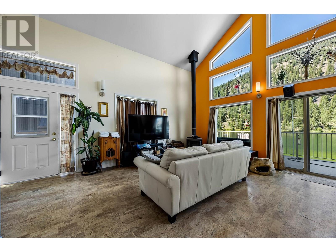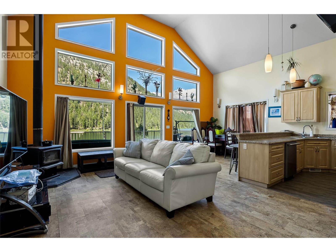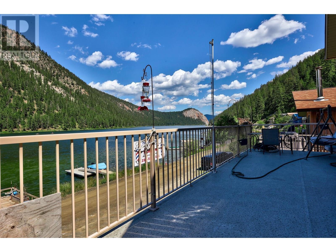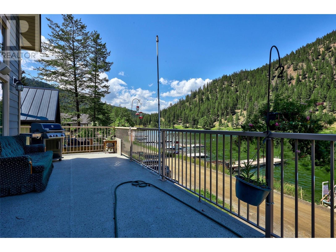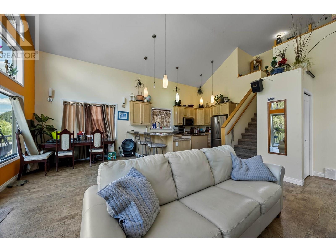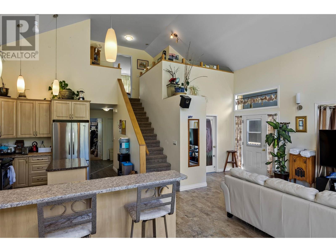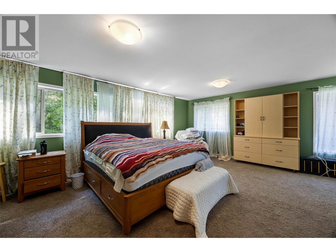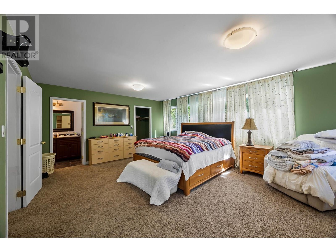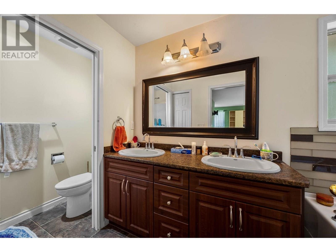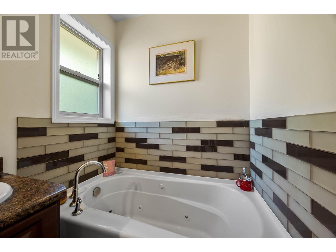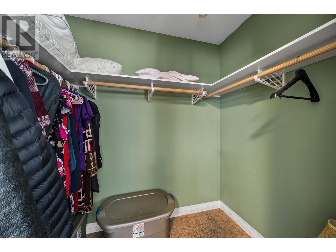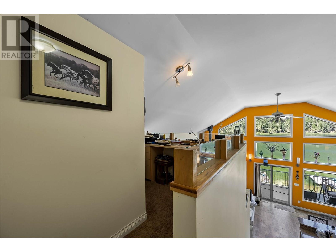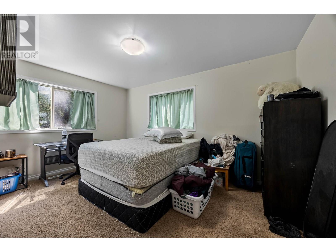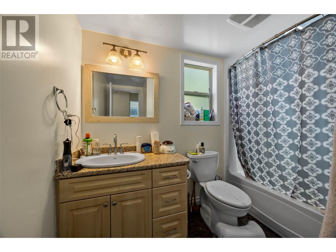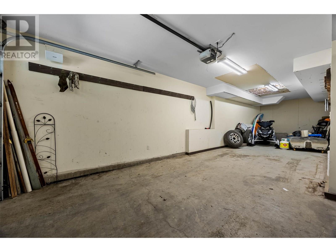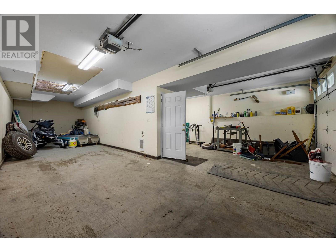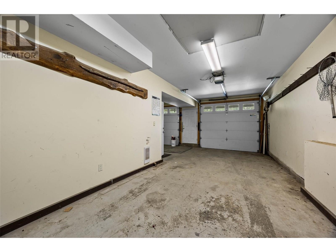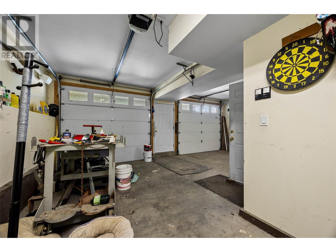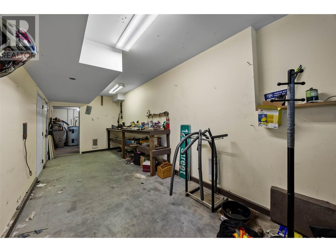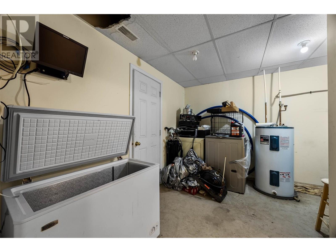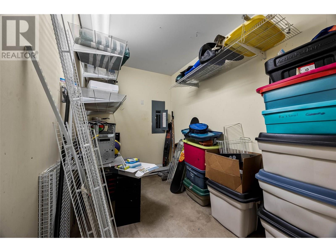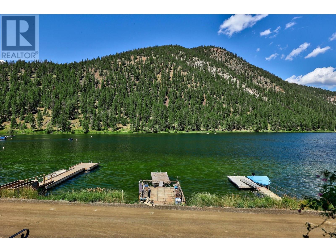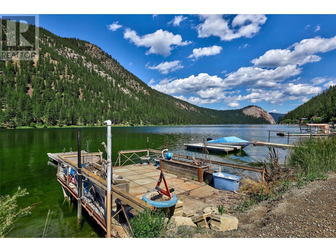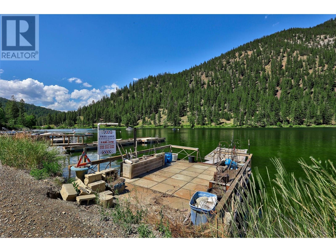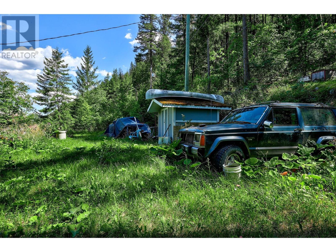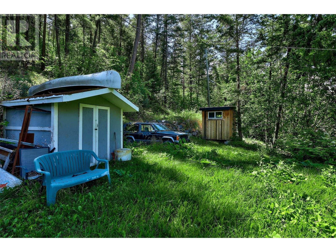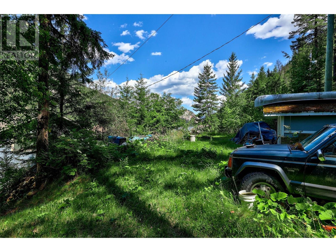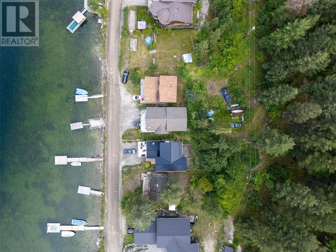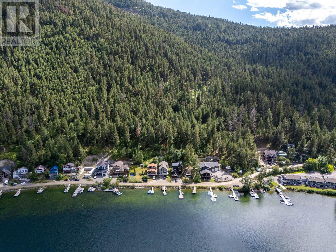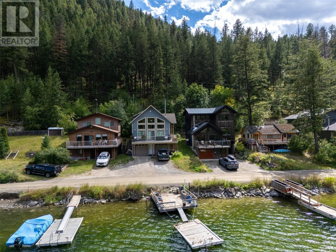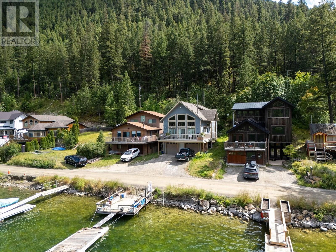3 Bedroom
3 Bathroom
1,786 ft2
Fireplace
Stove, See Remarks
Waterfront On Lake
$989,000
Nestled on the tranquil shores of Paul Lake, just 20 minutes from Kamloops, this stunning lakefront home offers the perfect blend of natural beauty and modern comfort. Featuring breathtaking water views, the property boasts a private dock—ideal for boating, swimming, or simply relaxing by the water. Inside, you'll find a spacious, open-concept layout with soaring vaulted ceilings that fill the home with natural light. The well-designed floor plan includes three generous bedrooms, including a master suite complete with a five-piece ensuite bathroom. Double garages over 30' deep per side provide ample storage for vehicles and outdoor gear, while the surrounding landscape offers endless opportunities for recreation and relaxation. Don’t miss this rare opportunity to own a piece of paradise in the welcoming community of Paul Lake. (id:60329)
Property Details
|
MLS® Number
|
10357528 |
|
Property Type
|
Single Family |
|
Neigbourhood
|
Paul Lake |
|
Features
|
Balcony |
|
Parking Space Total
|
2 |
|
Structure
|
Dock |
|
Water Front Type
|
Waterfront On Lake |
Building
|
Bathroom Total
|
3 |
|
Bedrooms Total
|
3 |
|
Appliances
|
Dishwasher, Dryer, Range - Electric, Washer |
|
Constructed Date
|
2009 |
|
Construction Style Attachment
|
Detached |
|
Fireplace Present
|
Yes |
|
Fireplace Type
|
Free Standing Metal |
|
Half Bath Total
|
1 |
|
Heating Fuel
|
Electric, Wood |
|
Heating Type
|
Stove, See Remarks |
|
Roof Material
|
Asphalt Shingle |
|
Roof Style
|
Unknown |
|
Stories Total
|
2 |
|
Size Interior
|
1,786 Ft2 |
|
Type
|
House |
|
Utility Water
|
Lake/river Water Intake |
Parking
Land
|
Acreage
|
No |
|
Sewer
|
See Remarks |
|
Size Irregular
|
0.13 |
|
Size Total
|
0.13 Ac|under 1 Acre |
|
Size Total Text
|
0.13 Ac|under 1 Acre |
|
Surface Water
|
Lake |
|
Zoning Type
|
Unknown |
Rooms
| Level |
Type |
Length |
Width |
Dimensions |
|
Second Level |
Utility Room |
|
|
11'2'' x 12'4'' |
|
Second Level |
2pc Bathroom |
|
|
Measurements not available |
|
Second Level |
Office |
|
|
9'5'' x 3'8'' |
|
Second Level |
5pc Ensuite Bath |
|
|
Measurements not available |
|
Second Level |
Primary Bedroom |
|
|
19' x 14'7'' |
|
Main Level |
Bedroom |
|
|
10'6'' x 11' |
|
Main Level |
Bedroom |
|
|
10'6'' x 14'4'' |
|
Main Level |
Full Bathroom |
|
|
Measurements not available |
|
Main Level |
Den |
|
|
10' x 9'7'' |
|
Main Level |
Living Room |
|
|
13'10'' x 20'6'' |
|
Main Level |
Kitchen |
|
|
11' x 14'4'' |
|
Main Level |
Dining Room |
|
|
10'6'' x 10'10'' |
https://www.realtor.ca/real-estate/28662576/1848-paul-lake-road-kamloops-paul-lake
