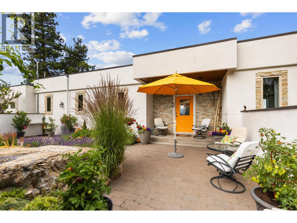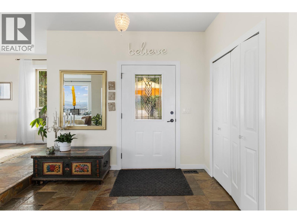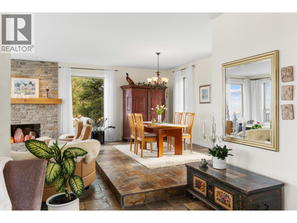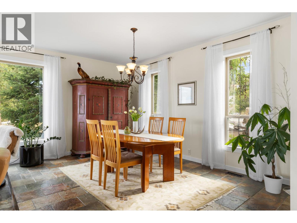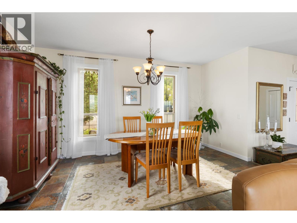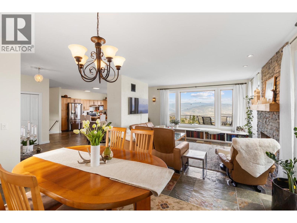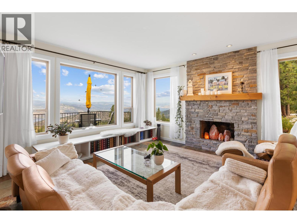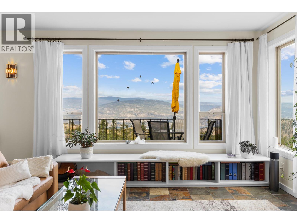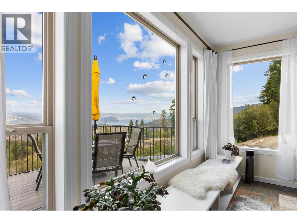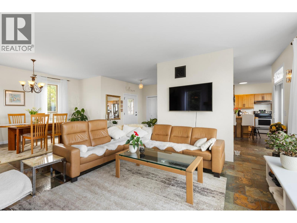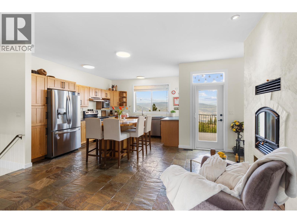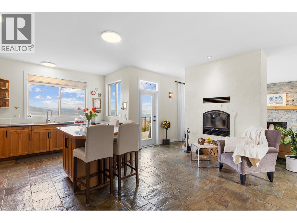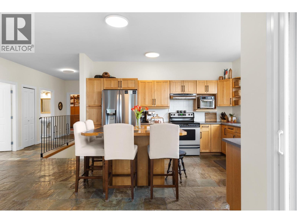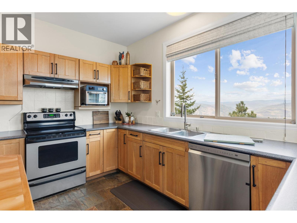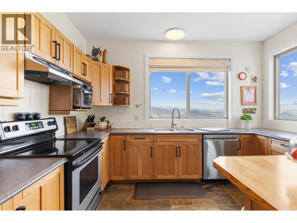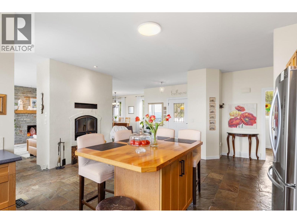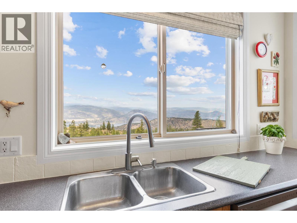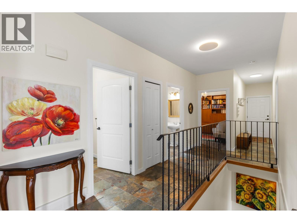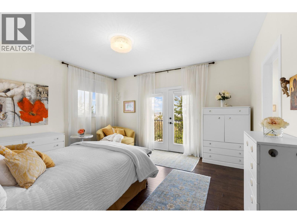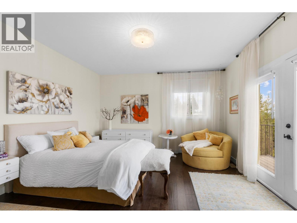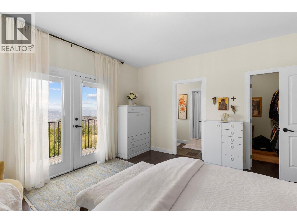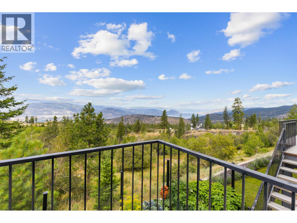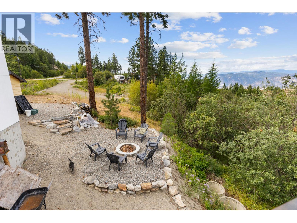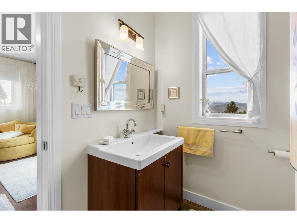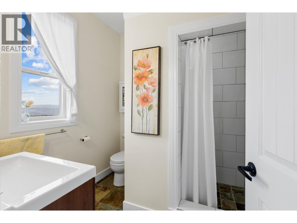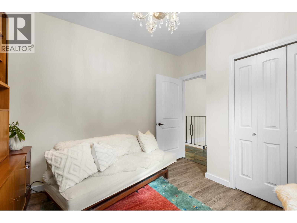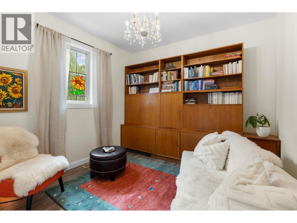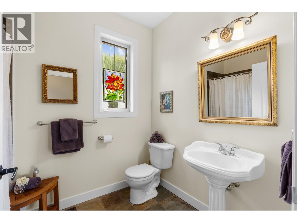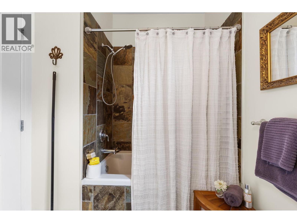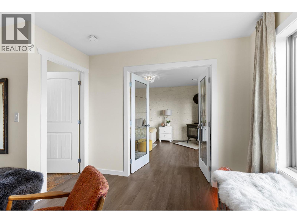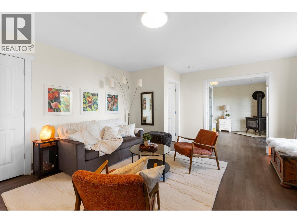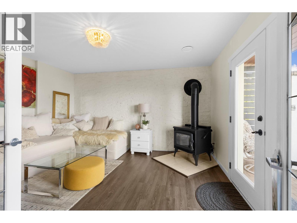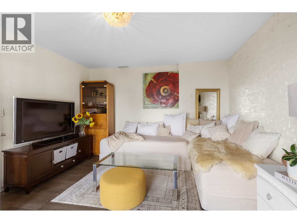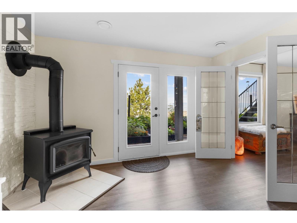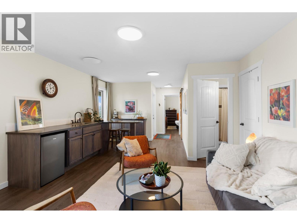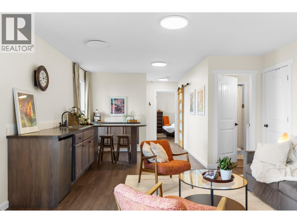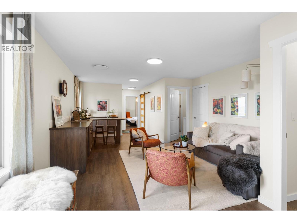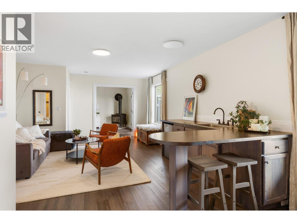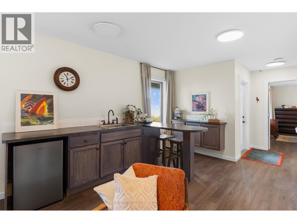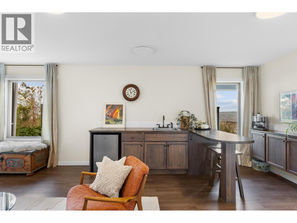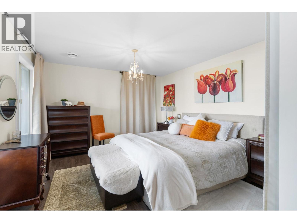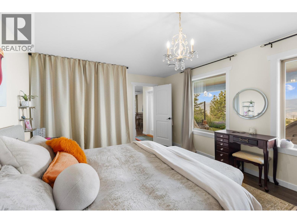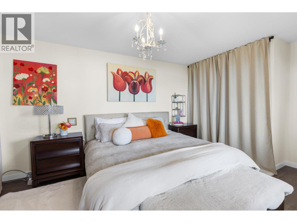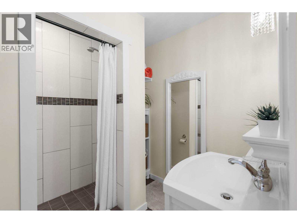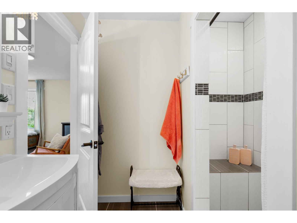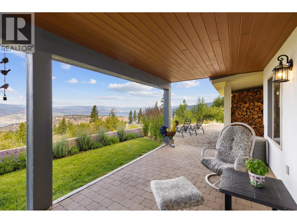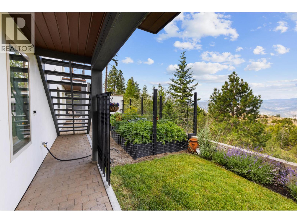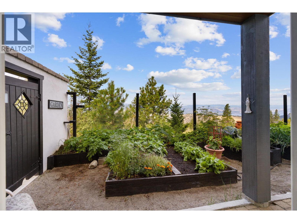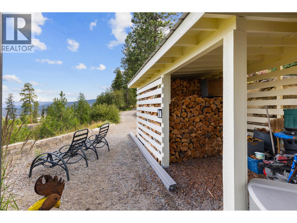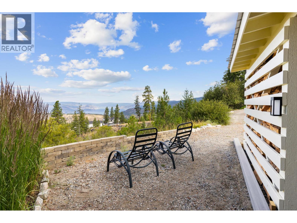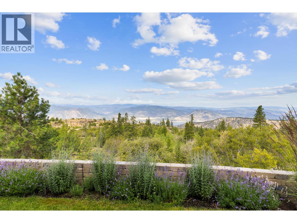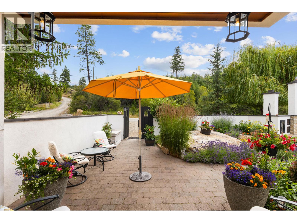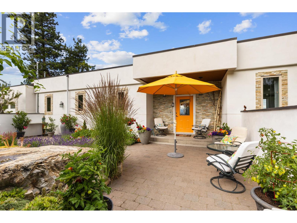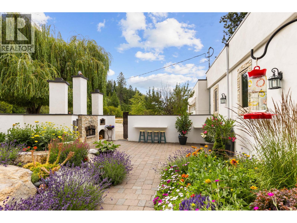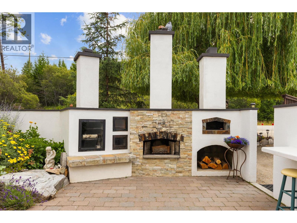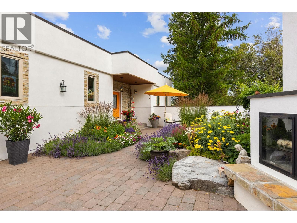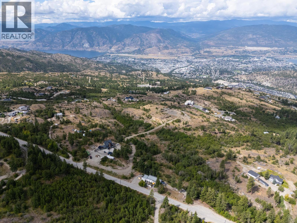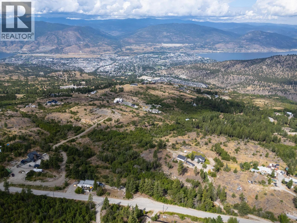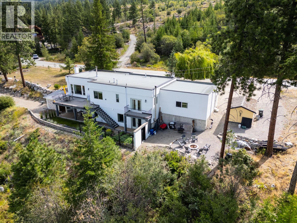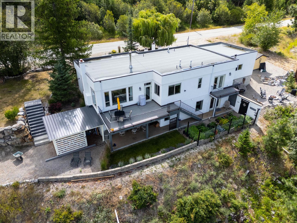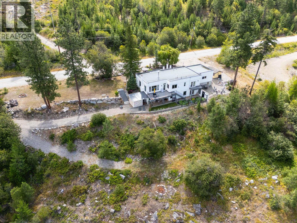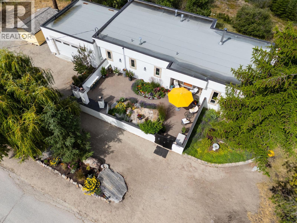3 Bedroom
3 Bathroom
2,603 ft2
Ranch
Fireplace
Forced Air, See Remarks
Acreage
$1,400,000
Perched on the mountaintop like it’s keeping an eye on all of Penticton, 2286 Carmi Road offers views that don’t just impress—they linger. From your morning coffee in the sun-drenched front courtyard to the evening city lights reflecting between Skaha and Okanagan Lake, this is a home that turns every window into a postcard. Inside, you’ll find a warm and welcoming main level with 2 cozy bedrooms, 2 full bathrooms (including an ensuite), and an open-concept layout anchored by a crackling wood fireplace. The kitchen, living and dining room, and back deck serve up uninterrupted valley views—the kind that make guests say “wow” before taking off their shoes. Downstairs? It’s practically its own retreat, with a private entry, a third bedroom, den with fireplace, bathroom, and kitchenette—perfect for guests, extended family, or turning your Airbnb side hustle into a main hustle, with approvals. With over 10 acres of land, there’s potential to develop the lower portion of the lot—maybe add another winding road, another building site down below or, or just more space to roam, camping spot anyone? This isn’t just hillside living—it’s country calm, cloud-high, and city-close. A home where you don’t just look at the view… you live in it everyday, morning, noon and night. (id:60329)
Property Details
|
MLS® Number
|
10357299 |
|
Property Type
|
Single Family |
|
Neigbourhood
|
Penticton Rural |
|
Amenities Near By
|
Recreation |
|
Community Features
|
Rural Setting |
|
Features
|
Private Setting |
|
Parking Space Total
|
7 |
|
View Type
|
Lake View, Mountain View, Valley View |
Building
|
Bathroom Total
|
3 |
|
Bedrooms Total
|
3 |
|
Appliances
|
Range, Refrigerator, Dishwasher, Dryer, Washer |
|
Architectural Style
|
Ranch |
|
Constructed Date
|
2005 |
|
Construction Style Attachment
|
Detached |
|
Exterior Finish
|
Stone, Stucco |
|
Fireplace Present
|
Yes |
|
Fireplace Total
|
2 |
|
Fireplace Type
|
Insert |
|
Heating Fuel
|
Electric |
|
Heating Type
|
Forced Air, See Remarks |
|
Stories Total
|
2 |
|
Size Interior
|
2,603 Ft2 |
|
Type
|
House |
|
Utility Water
|
Well |
Parking
Land
|
Acreage
|
Yes |
|
Land Amenities
|
Recreation |
|
Sewer
|
Septic Tank |
|
Size Frontage
|
272 Ft |
|
Size Irregular
|
10.13 |
|
Size Total
|
10.13 Ac|10 - 50 Acres |
|
Size Total Text
|
10.13 Ac|10 - 50 Acres |
|
Zoning Type
|
Unknown |
Rooms
| Level |
Type |
Length |
Width |
Dimensions |
|
Lower Level |
Utility Room |
|
|
7'9'' x 4'9'' |
|
Lower Level |
Living Room |
|
|
14'3'' x 28'3'' |
|
Lower Level |
Den |
|
|
14'10'' x 12'8'' |
|
Lower Level |
3pc Bathroom |
|
|
7'9'' x 7'2'' |
|
Lower Level |
Bedroom |
|
|
12'5'' x 15'11'' |
|
Main Level |
Laundry Room |
|
|
6'7'' x 7'2'' |
|
Main Level |
4pc Bathroom |
|
|
6'6'' x 9'3'' |
|
Main Level |
Bedroom |
|
|
9'11'' x 9'0'' |
|
Main Level |
3pc Ensuite Bath |
|
|
7'5'' x 7'6'' |
|
Main Level |
Primary Bedroom |
|
|
14'3'' x 15'4'' |
|
Main Level |
Kitchen |
|
|
14'3'' x 12'5'' |
|
Main Level |
Dining Room |
|
|
10'7'' x 11'9'' |
|
Main Level |
Living Room |
|
|
14'7'' x 16'11'' |
https://www.realtor.ca/real-estate/28655833/2286-carmi-road-penticton-penticton-rural
