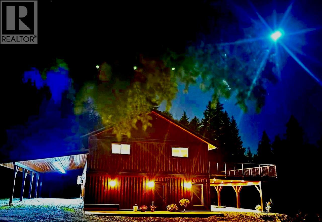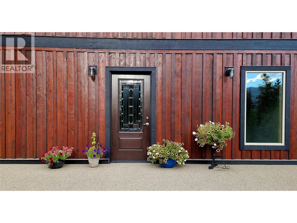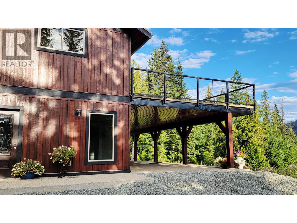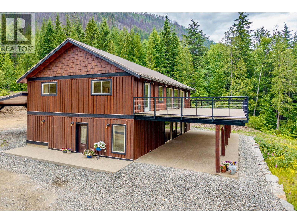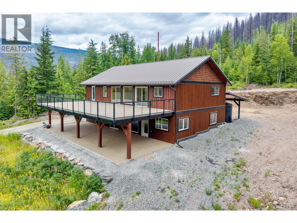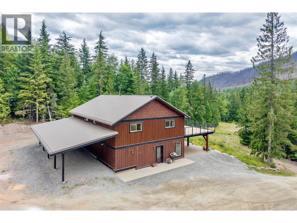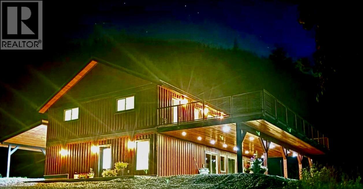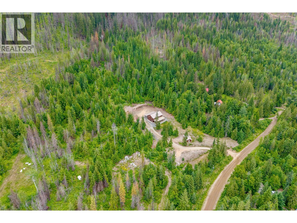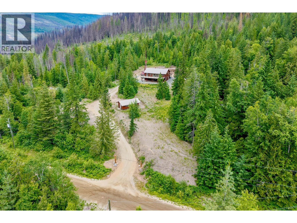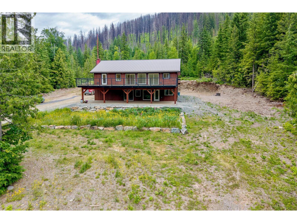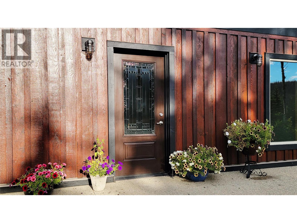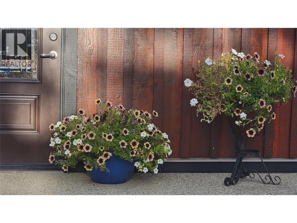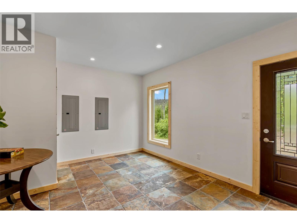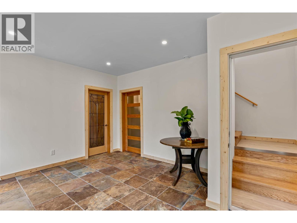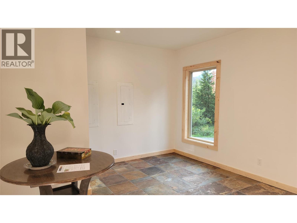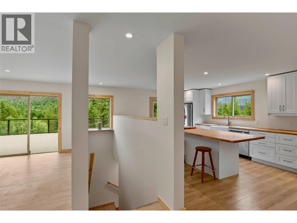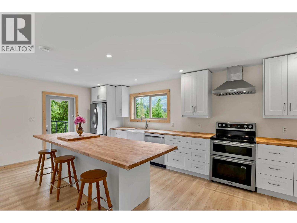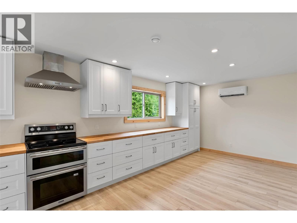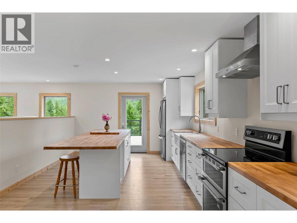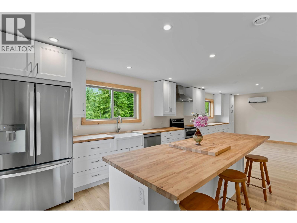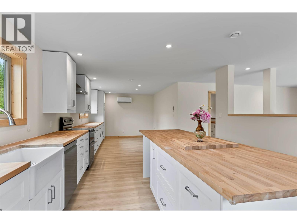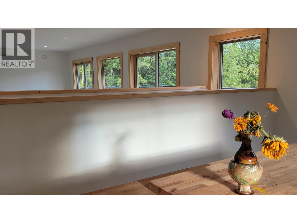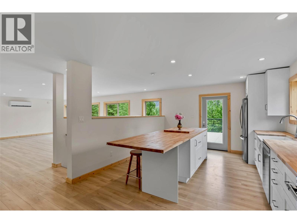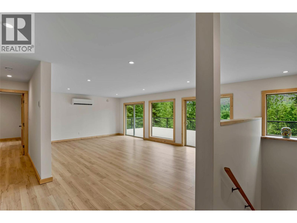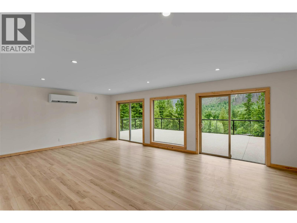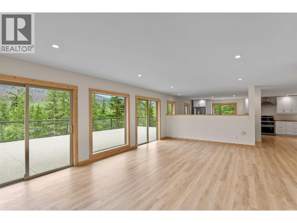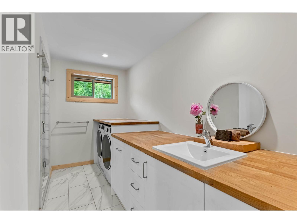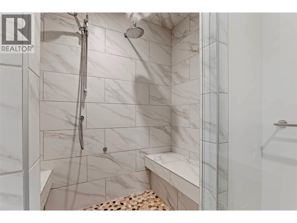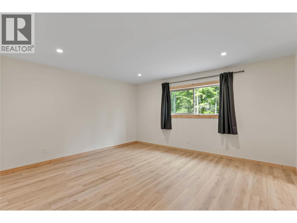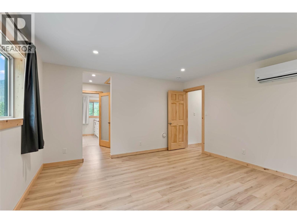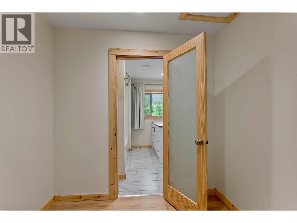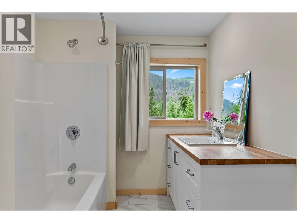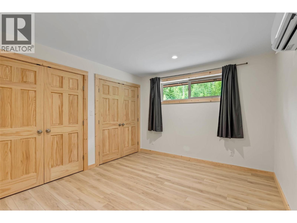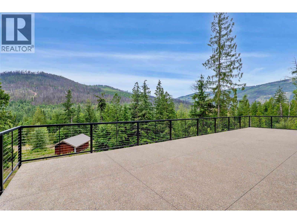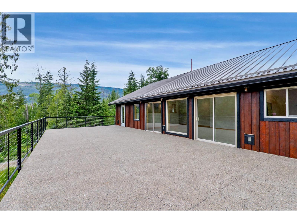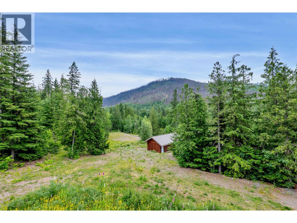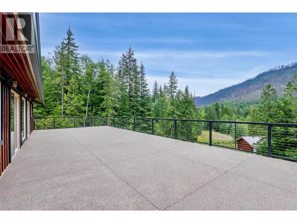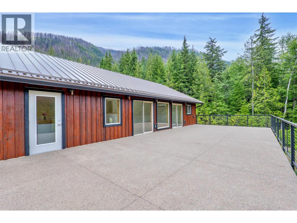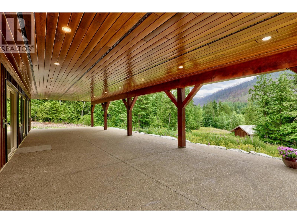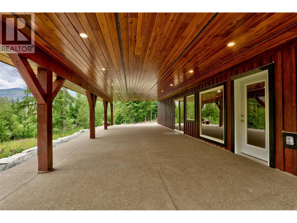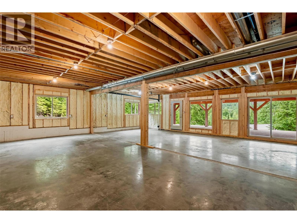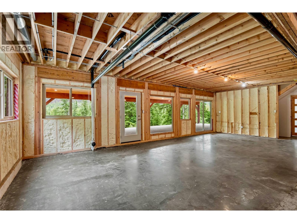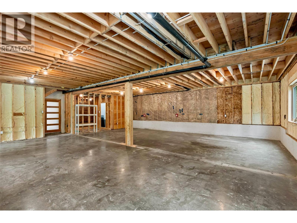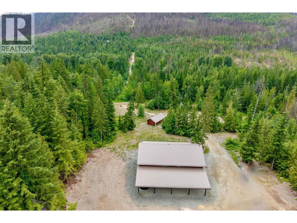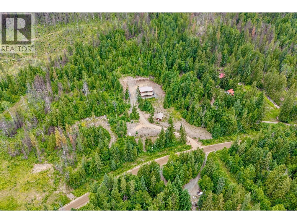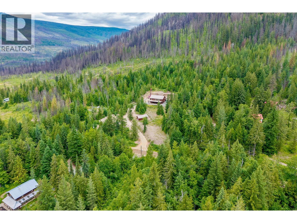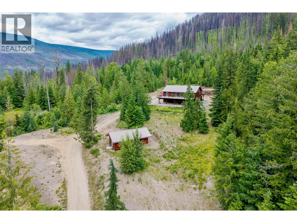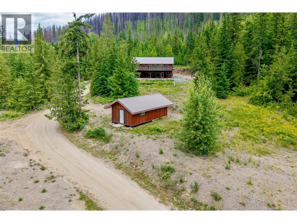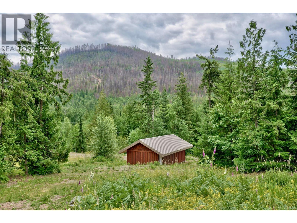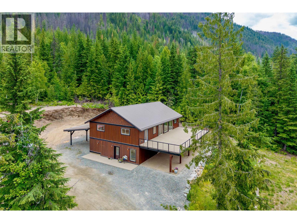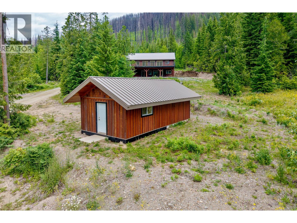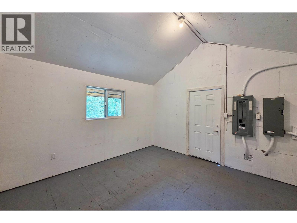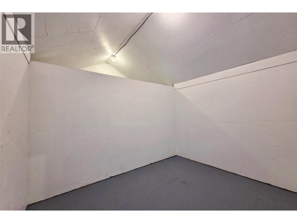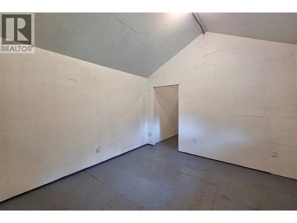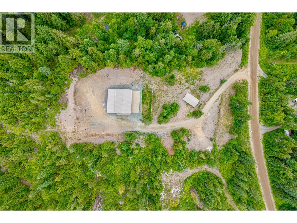2 Bedroom
2 Bathroom
1,803 ft2
Heat Pump
Heat Pump
Acreage
Wooded Area
$949,900
Escape to the tranquility of the Shuswap in Celista and embrace the rural lifestyle you've always dreamed of with this exceptional 5.71-acre property. Perfectly situated within the ALR, this acreage offers endless possibilities for a hobby farm, agricultural pursuits, or simply enjoying the peace and quiet of country living. With no zoning bylaws, this gives you freedom to shape your property to your exact vision. Perched to capture the views, this thoughtfully designed, open concept, Board and Batten style home offers 2 large bedrooms and 2 full bathrooms. Upstairs, you will be greeted by a bright and airy atmosphere, where the well-appointed kitchen seamlessly flows into the living and dining spaces and onto a 1000sqft sundeck over top of a 1000sqft covered patio. Indulge in luxury in the main bathroom, which features a rejuvenating steam shower. The unfinished ground floor presents an incredible opportunity for customization, offering suite potential to generate rental income or provide ample space for extended family. With two 200-amp electrical panels, this property is fully equipped to handle all your current and future electrical needs. The property also includes a 409sqft workshop for those who like to tinker, need a home gym, studio, or bunkhouse, all within the generous confines of your own land. This property is not just a home; it's a lifestyle waiting to be lived. Don't miss this rare opportunity to own a versatile and unrestricted piece of paradise in Celista! (id:60329)
Property Details
|
MLS® Number
|
10349945 |
|
Property Type
|
Single Family |
|
Neigbourhood
|
North Shuswap |
|
Amenities Near By
|
Golf Nearby, Park, Recreation, Schools, Ski Area |
|
Community Features
|
Family Oriented, Rural Setting, Pets Allowed, Rentals Allowed |
|
Features
|
Cul-de-sac, Private Setting, Central Island, Balcony |
|
Road Type
|
Cul De Sac |
|
View Type
|
Mountain View, Valley View, View (panoramic) |
Building
|
Bathroom Total
|
2 |
|
Bedrooms Total
|
2 |
|
Appliances
|
Refrigerator, Dishwasher, Range - Electric, See Remarks, Hood Fan, Washer & Dryer |
|
Constructed Date
|
2024 |
|
Construction Style Attachment
|
Detached |
|
Cooling Type
|
Heat Pump |
|
Exterior Finish
|
Wood |
|
Flooring Type
|
Hardwood, Tile |
|
Heating Fuel
|
Geo Thermal |
|
Heating Type
|
Heat Pump |
|
Roof Material
|
Metal |
|
Roof Style
|
Unknown |
|
Stories Total
|
2 |
|
Size Interior
|
1,803 Ft2 |
|
Type
|
House |
|
Utility Water
|
Private Utility, Well |
Parking
|
Additional Parking
|
|
|
Carport
|
|
|
Oversize
|
|
|
Rear
|
|
|
R V
|
|
Land
|
Access Type
|
Easy Access |
|
Acreage
|
Yes |
|
Land Amenities
|
Golf Nearby, Park, Recreation, Schools, Ski Area |
|
Landscape Features
|
Wooded Area |
|
Sewer
|
Septic Tank |
|
Size Irregular
|
5.71 |
|
Size Total
|
5.71 Ac|5 - 10 Acres |
|
Size Total Text
|
5.71 Ac|5 - 10 Acres |
|
Zoning Type
|
Unknown |
Rooms
| Level |
Type |
Length |
Width |
Dimensions |
|
Second Level |
Other |
|
|
5'7'' x 7'8'' |
|
Second Level |
Other |
|
|
3'6'' x 23'11'' |
|
Second Level |
Bedroom |
|
|
11'9'' x 10'11'' |
|
Second Level |
Full Ensuite Bathroom |
|
|
9'1'' x 7'8'' |
|
Second Level |
Primary Bedroom |
|
|
15'3'' x 13'11'' |
|
Second Level |
Living Room |
|
|
15'2'' x 24'4'' |
|
Second Level |
Full Bathroom |
|
|
11'9'' x 9'7'' |
|
Second Level |
Dining Room |
|
|
14'0'' x 10'11'' |
|
Second Level |
Kitchen |
|
|
17'0'' x 12'6'' |
|
Main Level |
Other |
|
|
4'7'' x 13'2'' |
|
Main Level |
Other |
|
|
9'7'' x 12'5'' |
|
Main Level |
Other |
|
|
13'0'' x 13'2'' |
|
Main Level |
Other |
|
|
8'6'' x 3'9'' |
|
Main Level |
Utility Room |
|
|
15'4'' x 7'6'' |
|
Main Level |
Storage |
|
|
15'4'' x 8'2'' |
|
Main Level |
Foyer |
|
|
15'3'' x 12'4'' |
Utilities
|
Electricity
|
Available |
|
Telephone
|
At Lot Line |
|
Water
|
Available |
https://www.realtor.ca/real-estate/28655587/4141-meadow-creek-forest-service-road-celista-north-shuswap
