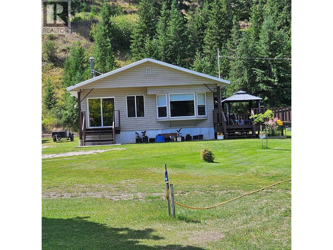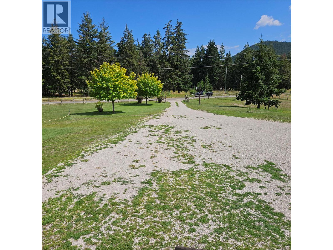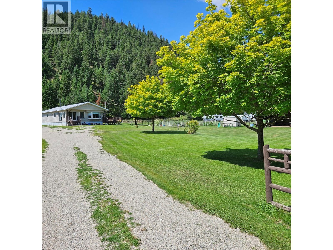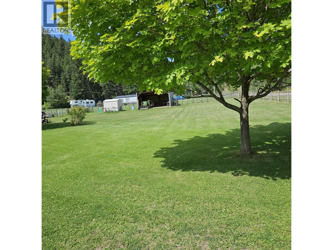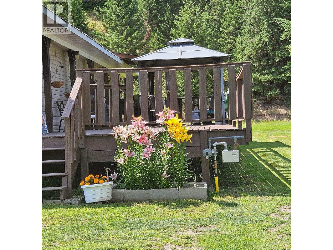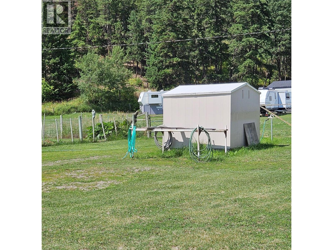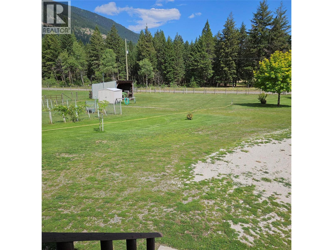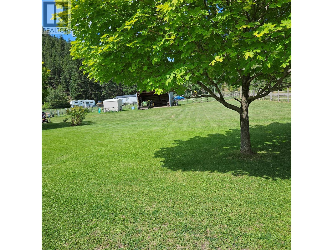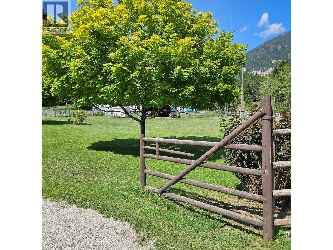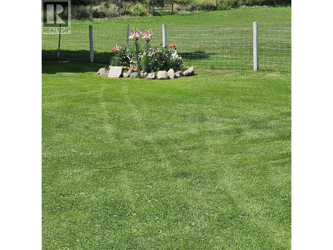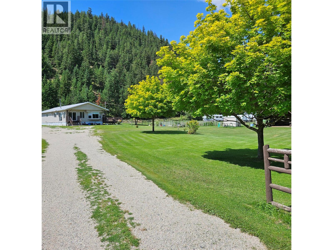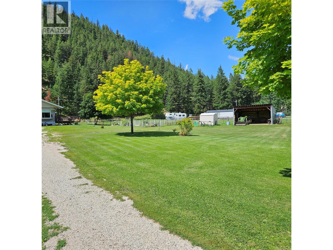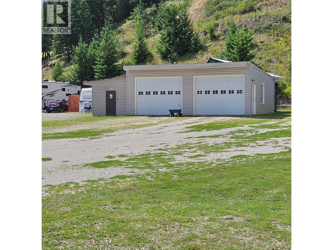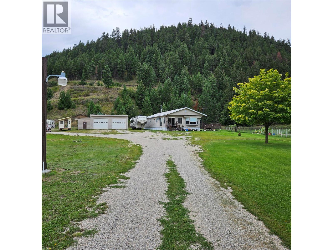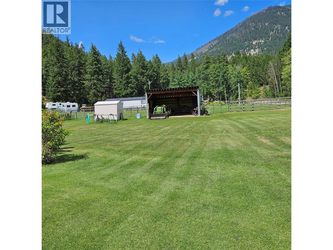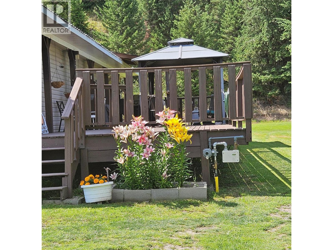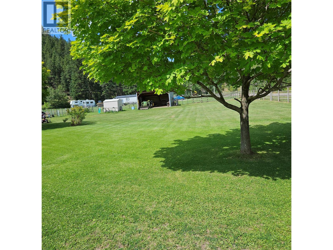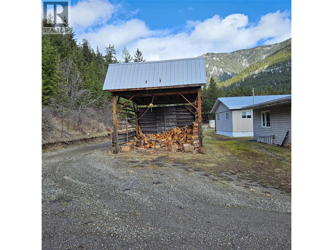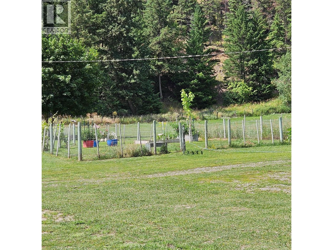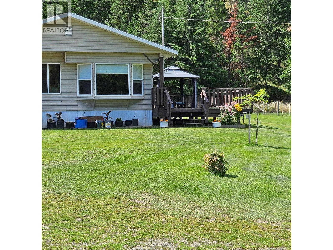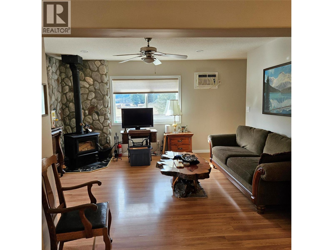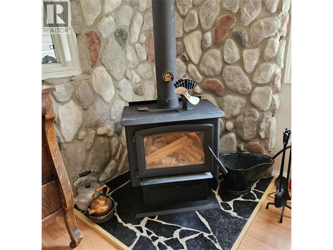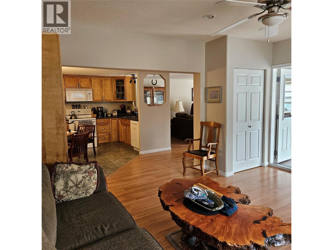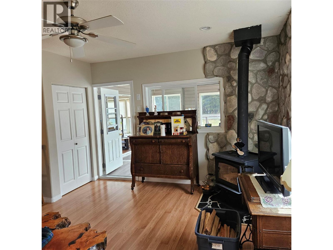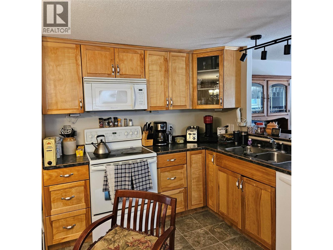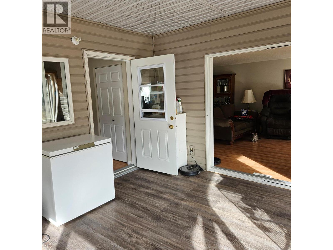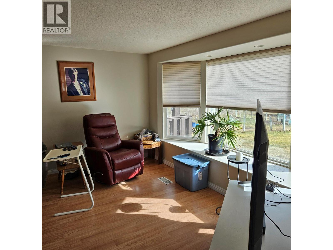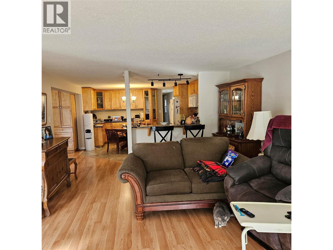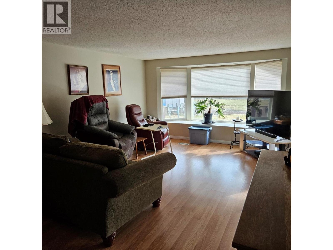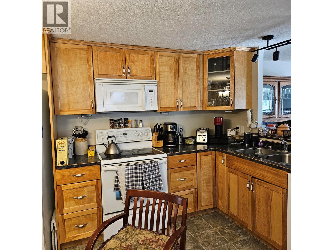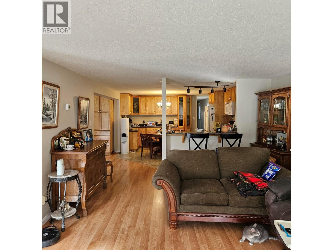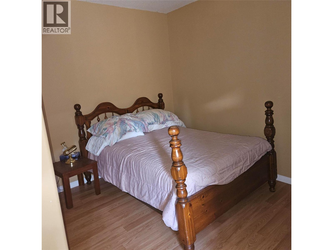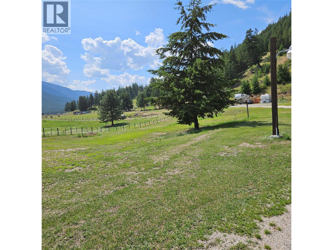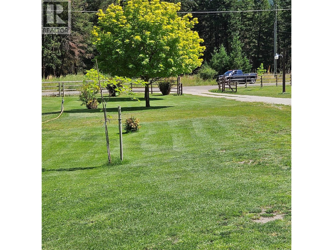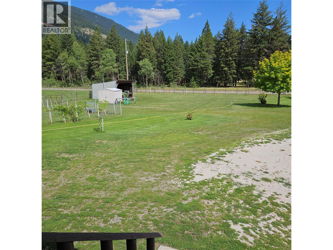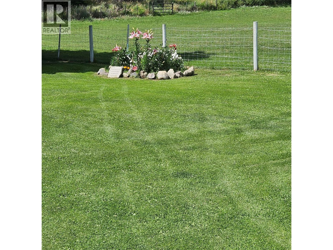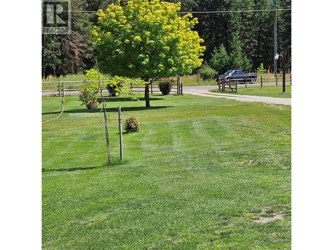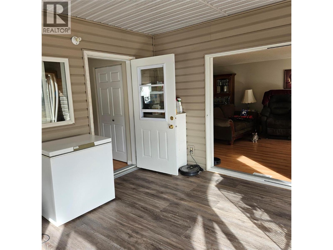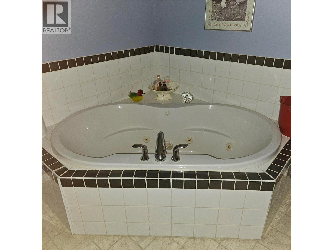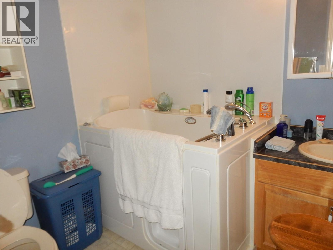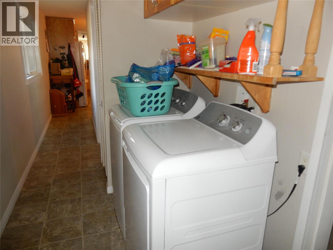4 Bedroom
2 Bathroom
1,914 ft2
Fireplace
Central Air Conditioning, Window Air Conditioner
Forced Air, See Remarks
Acreage
$810,000
Well maintained property, comes with 2.5 acres not in the ALR, completly renovated in 2004 with new addition 4 bedrooms 2 bathrooms with 2 jetted tubs, open design living room kitchen and family room, central air,natural gas ,full length deck partialley covered,gorgeous shop with dog kennel or could be used for chickens , storage shed at back, was used as a hay shed,garden shed, utility shed ,garden area,, hot water tank and natural gas furnace 1 1/2 years old, 2004 new addition and a complete remodel of existing portion,kitchen is 10 years old,free standing wood fireplace is new 2025 and has wett inspection,new septic system for two RV sites installed by Bio Harmony, each site includes power and water and septic,all newer windows.Walking distance to Falkland,Crown land nearby, fishing lakes. (id:60329)
Property Details
|
MLS® Number
|
10357027 |
|
Property Type
|
Single Family |
|
Neigbourhood
|
Salmon Vly / Falkland |
|
Community Features
|
Rentals Allowed |
|
Parking Space Total
|
8 |
Building
|
Bathroom Total
|
2 |
|
Bedrooms Total
|
4 |
|
Appliances
|
Refrigerator, Range - Electric, Washer & Dryer, Water Softener |
|
Constructed Date
|
2004 |
|
Cooling Type
|
Central Air Conditioning, Window Air Conditioner |
|
Fireplace Present
|
Yes |
|
Fireplace Type
|
Free Standing Metal |
|
Flooring Type
|
Mixed Flooring |
|
Foundation Type
|
See Remarks |
|
Heating Type
|
Forced Air, See Remarks |
|
Roof Material
|
Metal |
|
Roof Style
|
Unknown |
|
Stories Total
|
1 |
|
Size Interior
|
1,914 Ft2 |
|
Type
|
Manufactured Home |
|
Utility Water
|
Well |
Parking
Land
|
Acreage
|
Yes |
|
Current Use
|
Other |
|
Fence Type
|
Other |
|
Sewer
|
Septic Tank |
|
Size Irregular
|
2.5 |
|
Size Total
|
2.5 Ac|1 - 5 Acres |
|
Size Total Text
|
2.5 Ac|1 - 5 Acres |
|
Zoning Type
|
Residential |
Rooms
| Level |
Type |
Length |
Width |
Dimensions |
|
Main Level |
Foyer |
|
|
12' x 10' |
|
Main Level |
Full Bathroom |
|
|
10'10'' x 9'10'' |
|
Main Level |
Bedroom |
|
|
10'8'' x 10' |
|
Main Level |
Primary Bedroom |
|
|
14' x 11'6'' |
|
Main Level |
Full Bathroom |
|
|
6'10'' x 7'8'' |
|
Main Level |
Bedroom |
|
|
10' x 8' |
|
Main Level |
Bedroom |
|
|
12' x 10'9'' |
|
Main Level |
Living Room |
|
|
17'10'' x 13' |
|
Main Level |
Kitchen |
|
|
15'6'' x 10'6'' |
https://www.realtor.ca/real-estate/28655256/2908-wetaskiwin-road-falkland-salmon-vly-falkland
