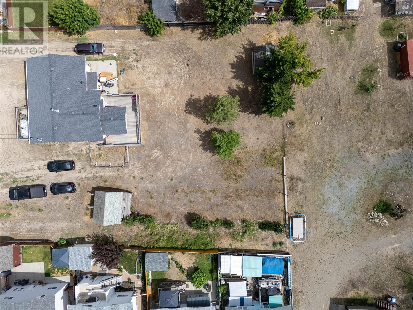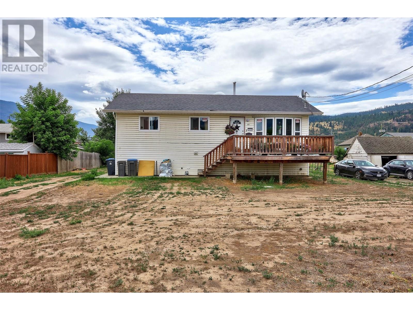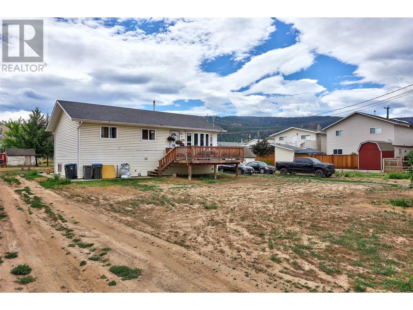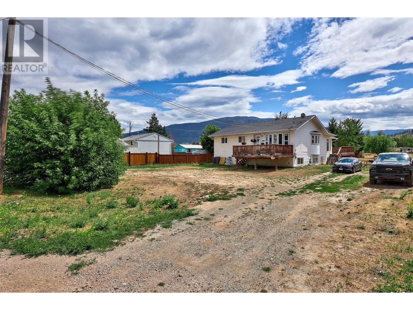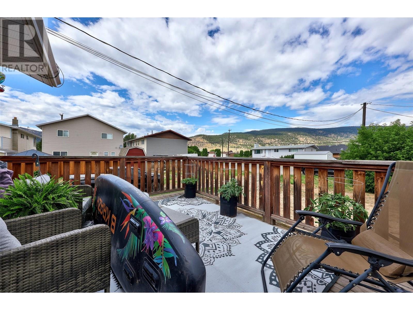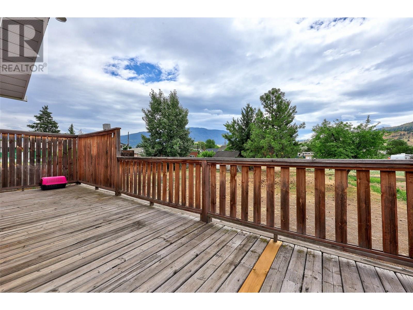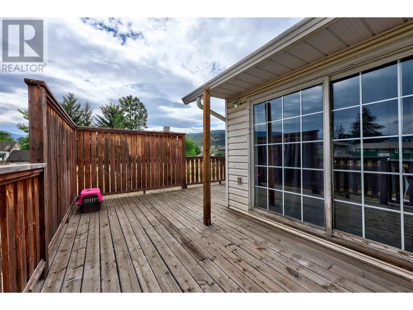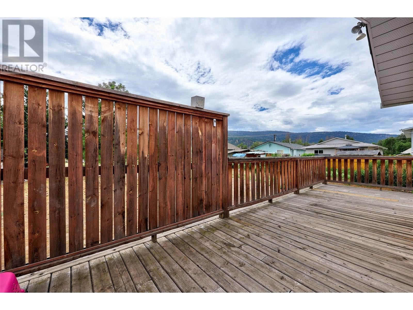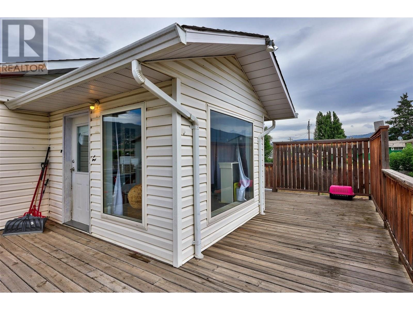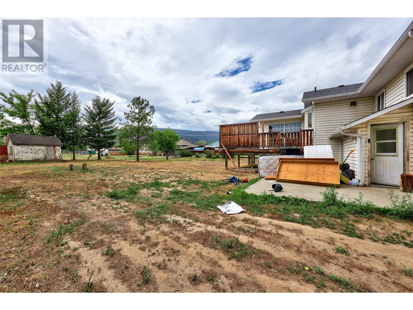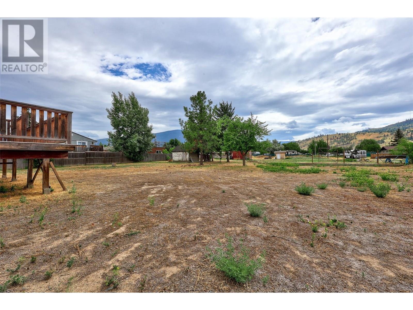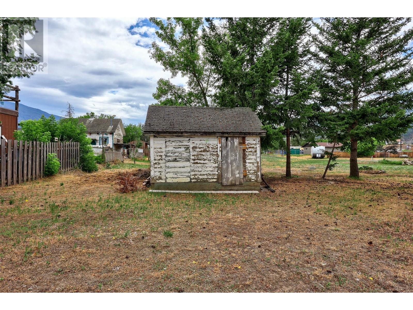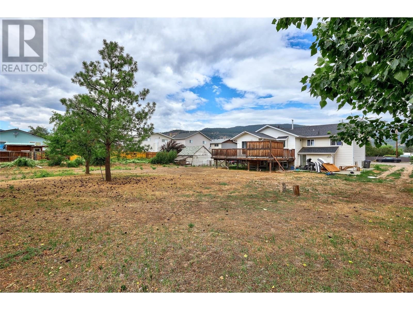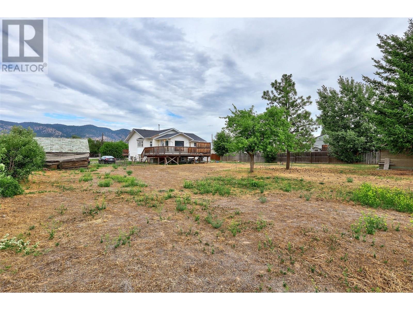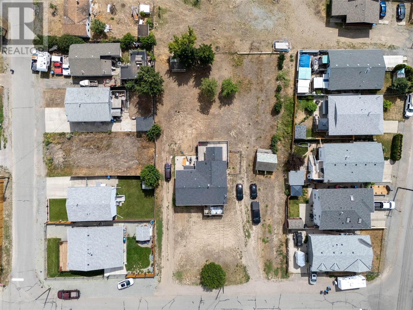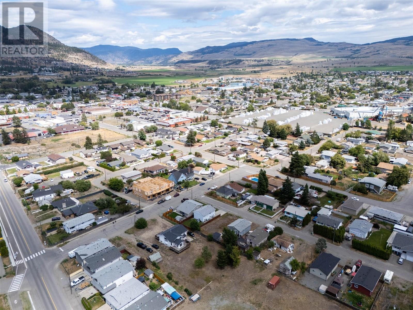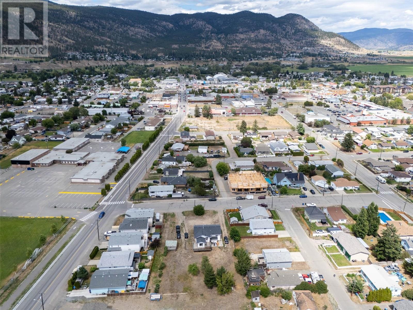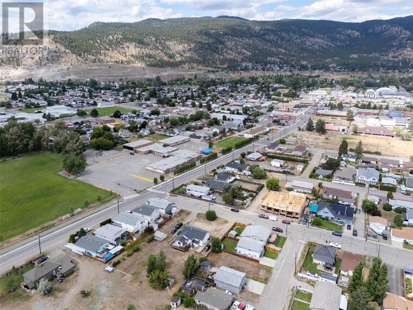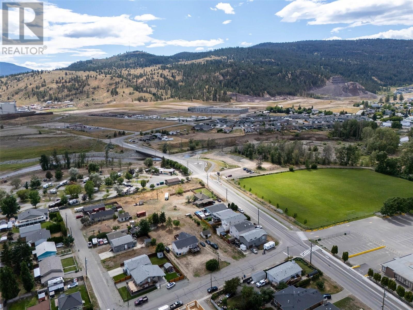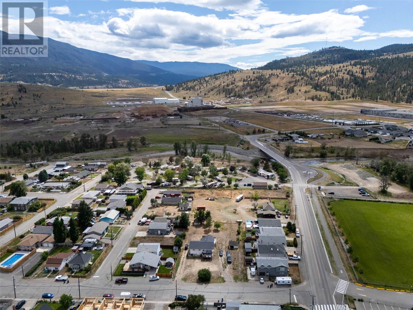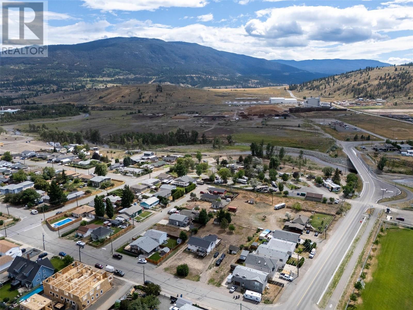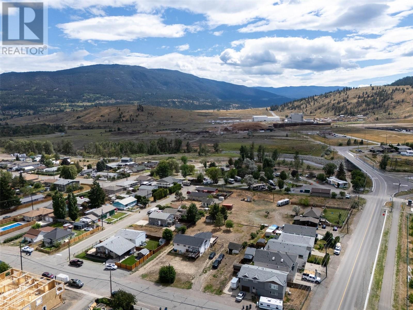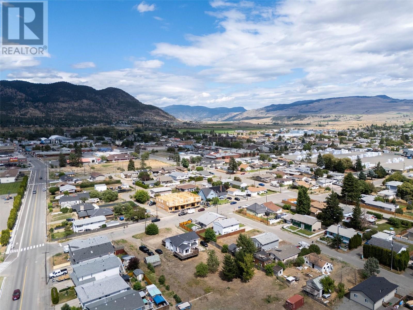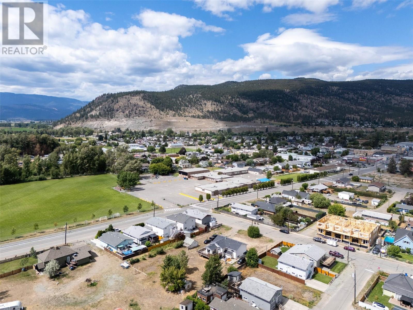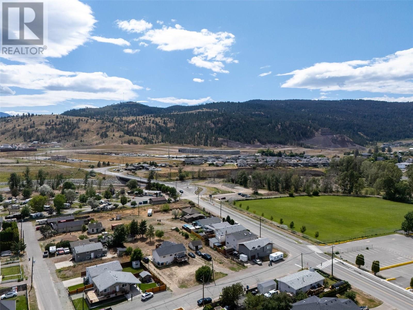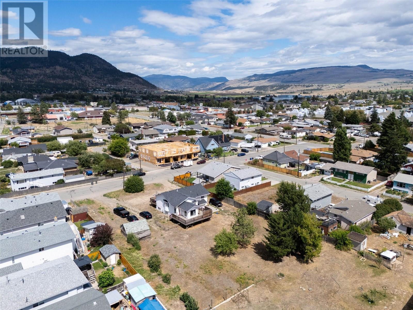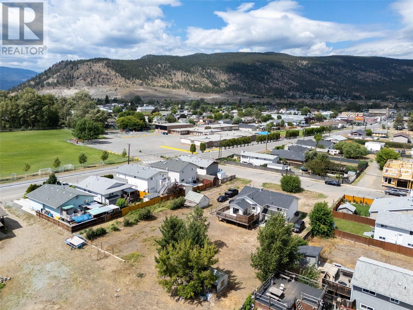2026 Priest Avenue Merritt, British Columbia V1K 0A3
5 Bedroom
2 Bathroom
2,355 ft2
Fireplace
Hot Water, See Remarks
$875,000
Opportunity knocks in the heart of Merritt! This spacious 21,000+ sqft lot offers huge potential for future development. Preliminary concept plans have been prepared for potential townhomes—an exciting opportunity for builders or investors. Centrally located and close to all amenities, this property combines convenience with opportunity. Development potential and requirements to be verified with the City of Merritt. (id:60329)
Property Details
| MLS® Number | 10357314 |
| Property Type | Single Family |
| Neigbourhood | Merritt |
| Features | Two Balconies |
| View Type | Mountain View |
Building
| Bathroom Total | 2 |
| Bedrooms Total | 5 |
| Appliances | Refrigerator, Dryer, Cooktop - Electric, Oven - Electric, Hood Fan, Washer & Dryer |
| Constructed Date | 1991 |
| Construction Style Attachment | Detached |
| Exterior Finish | Vinyl Siding |
| Fireplace Present | Yes |
| Flooring Type | Laminate, Tile |
| Heating Type | Hot Water, See Remarks |
| Roof Material | Asphalt Shingle |
| Roof Style | Unknown |
| Stories Total | 2 |
| Size Interior | 2,355 Ft2 |
| Type | House |
| Utility Water | Municipal Water |
Land
| Acreage | No |
| Fence Type | Not Fenced |
| Sewer | Municipal Sewage System |
| Size Irregular | 0.5 |
| Size Total | 0.5 Ac|under 1 Acre |
| Size Total Text | 0.5 Ac|under 1 Acre |
| Zoning Type | Residential |
Rooms
| Level | Type | Length | Width | Dimensions |
|---|---|---|---|---|
| Basement | Primary Bedroom | 11'2'' x 15'1'' | ||
| Basement | Living Room | 21'3'' x 14' | ||
| Basement | Kitchen | 11'2'' x 9'3'' | ||
| Basement | Full Bathroom | Measurements not available | ||
| Basement | Bedroom | 7'6'' x 10'6'' | ||
| Basement | Bedroom | 10'10'' x 13'1'' | ||
| Main Level | Living Room | 11'2'' x 9'6'' | ||
| Main Level | Dining Room | 11'2'' x 9'6'' | ||
| Main Level | Kitchen | 17'1'' x 17'1'' | ||
| Main Level | Full Bathroom | Measurements not available | ||
| Main Level | Bedroom | 9'4'' x 10'2'' | ||
| Main Level | Bedroom | 9'4'' x 10'2'' |
https://www.realtor.ca/real-estate/28654069/2026-priest-avenue-merritt-merritt
Contact Us
Contact us for more information
