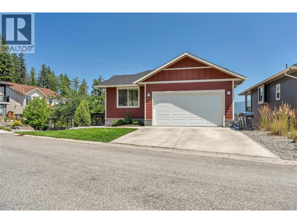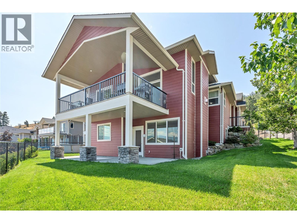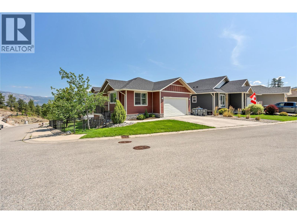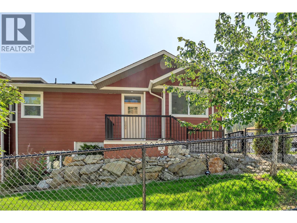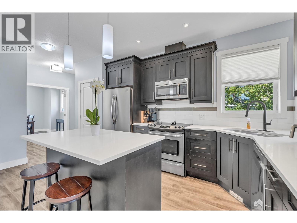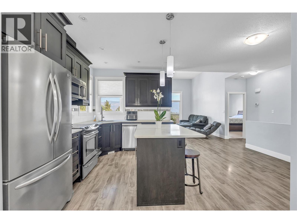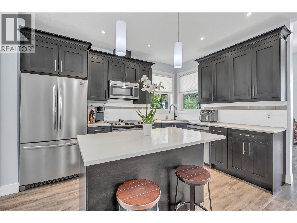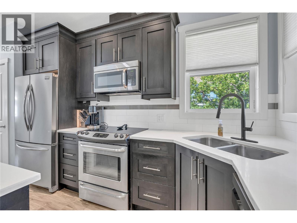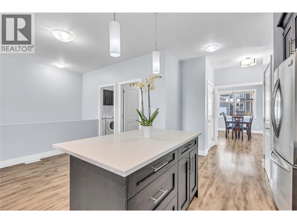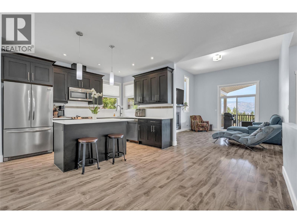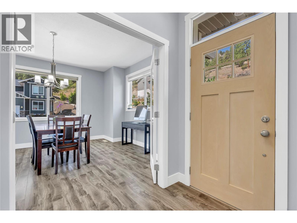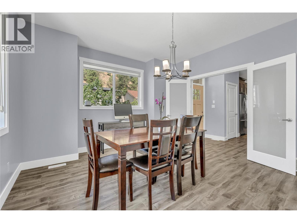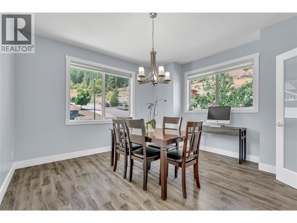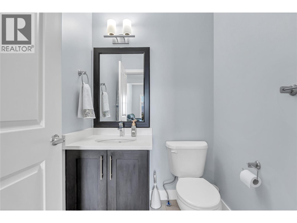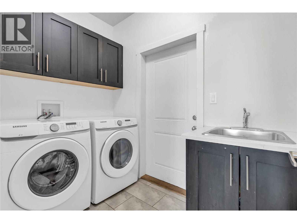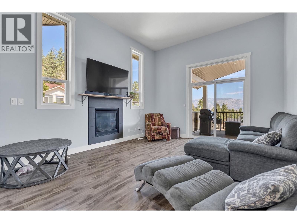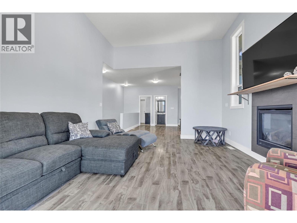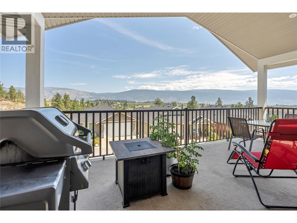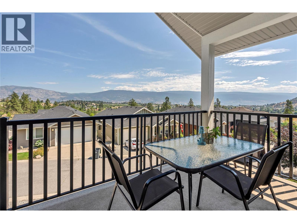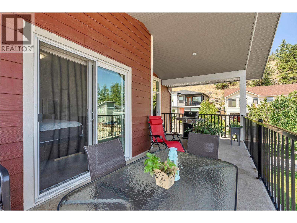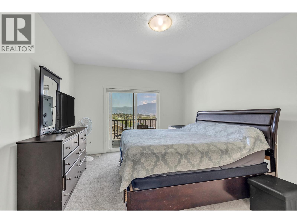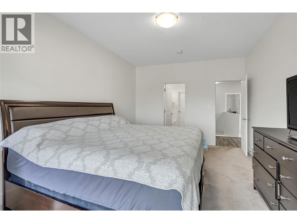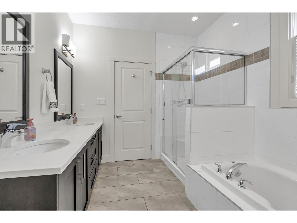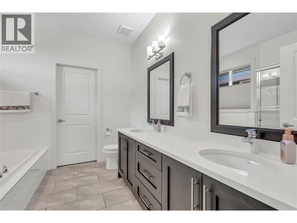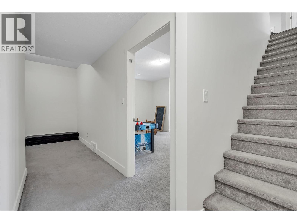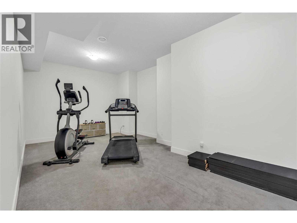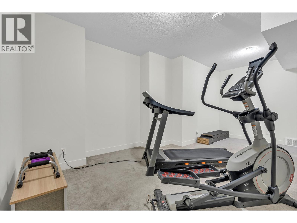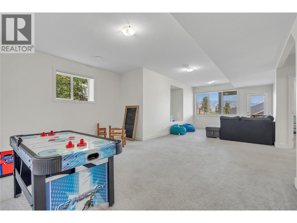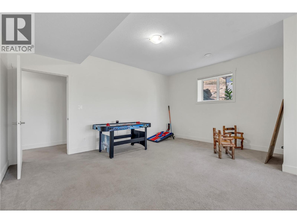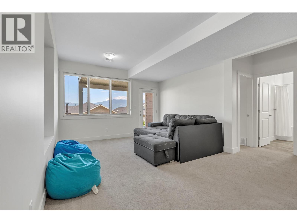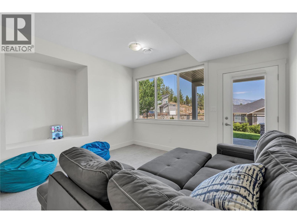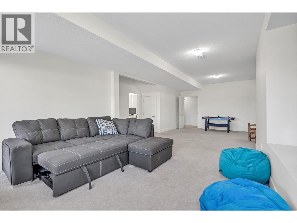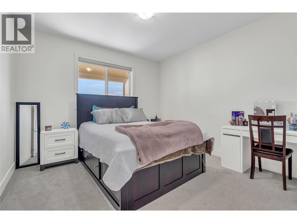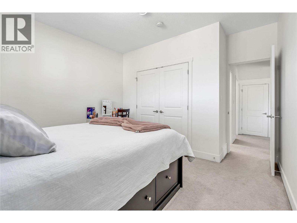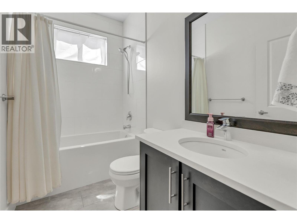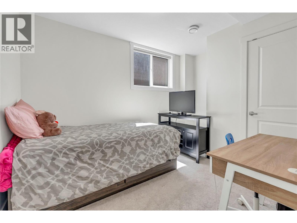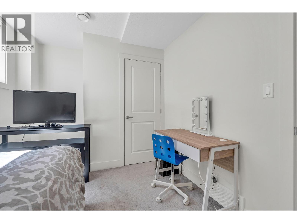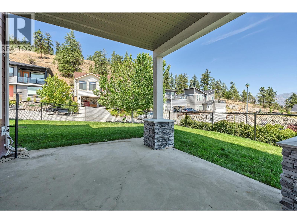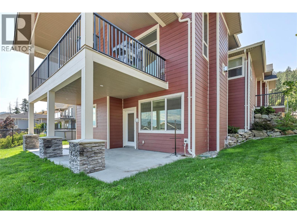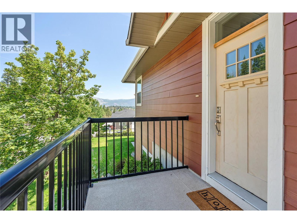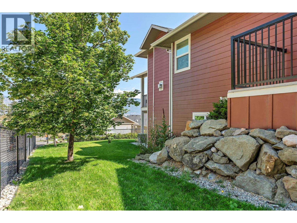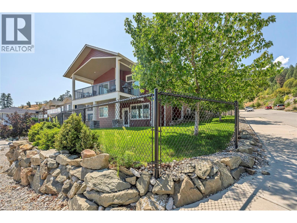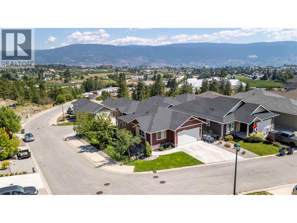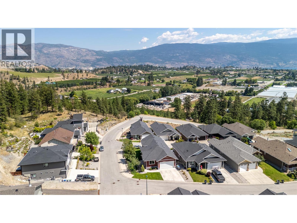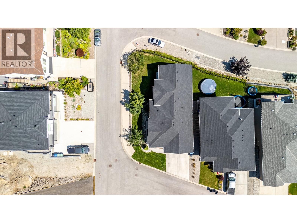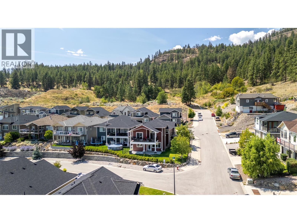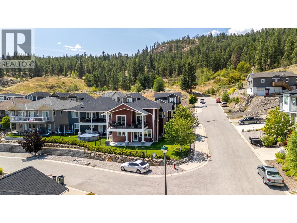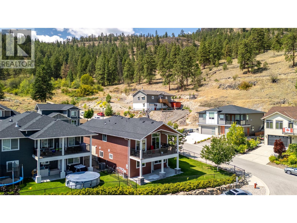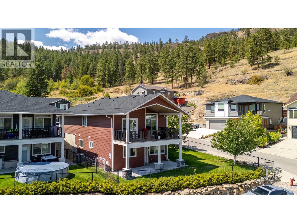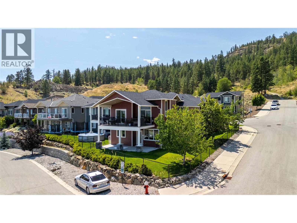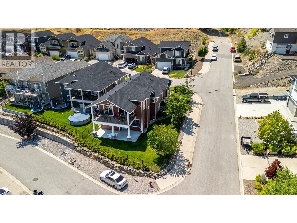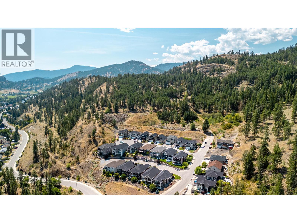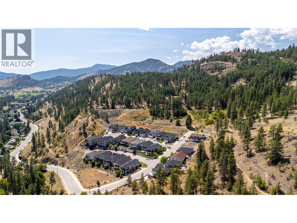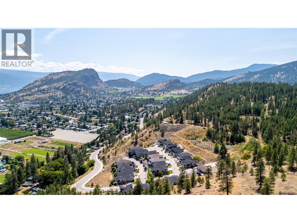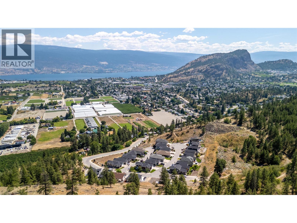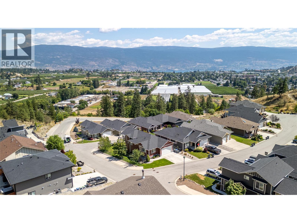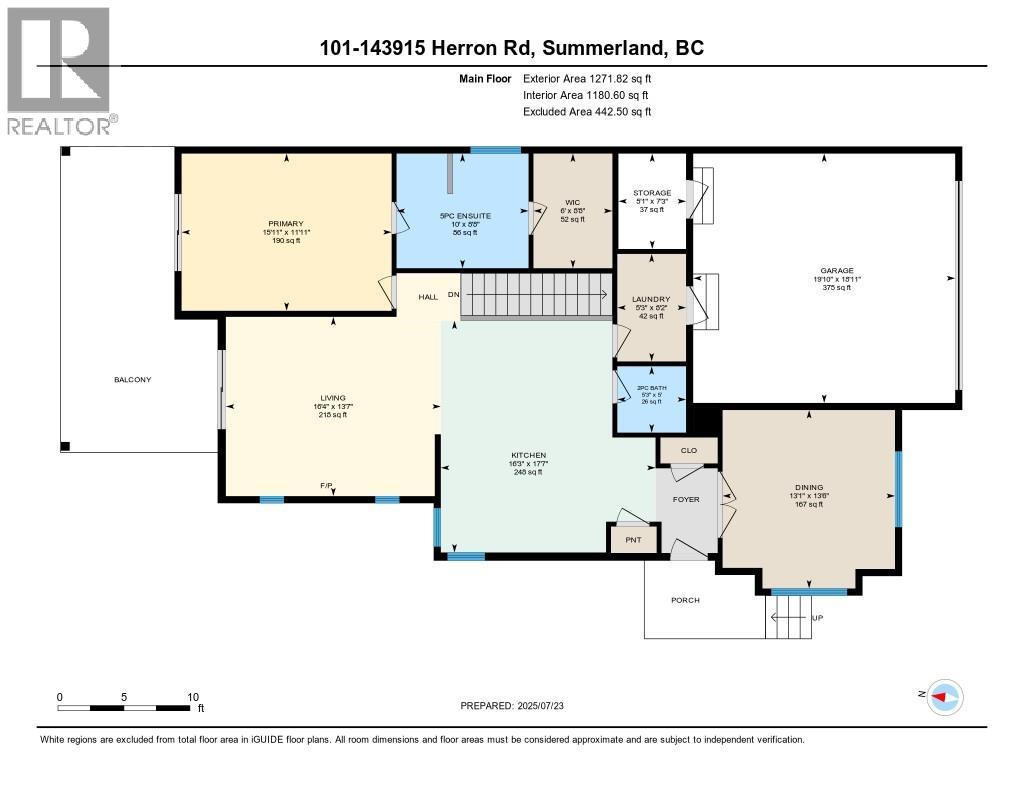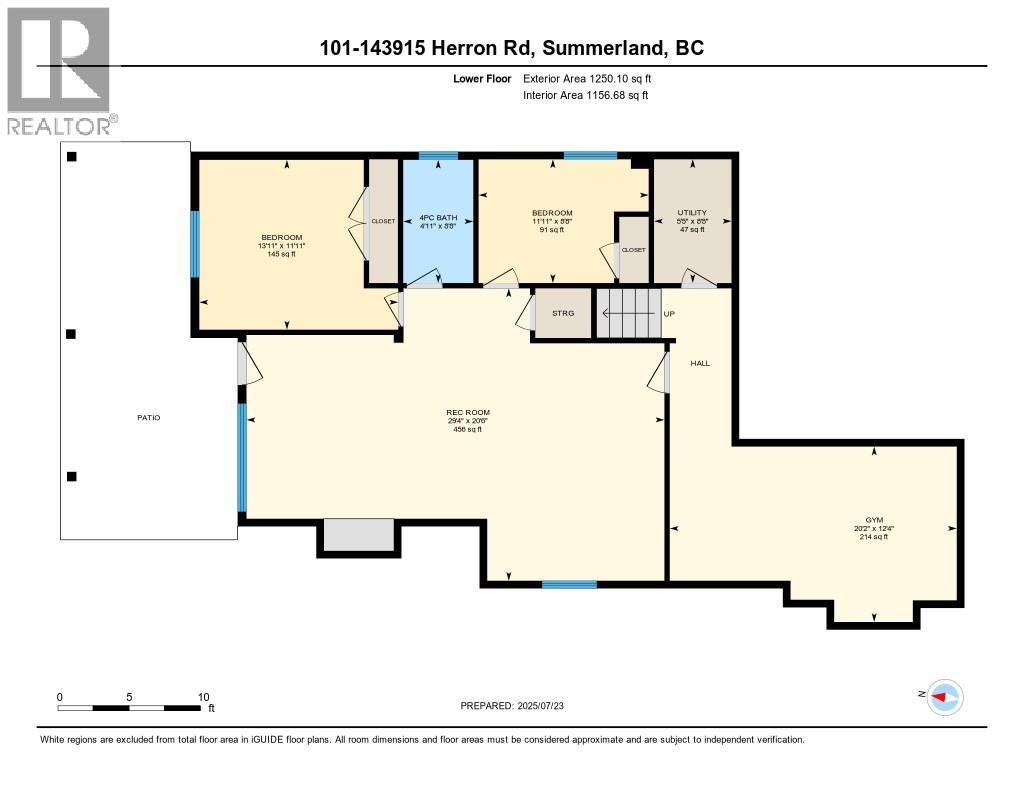14395 Herron Road Unit# 101 Summerland, British Columbia V0H 1Z3
$929,000Maintenance, Other, See Remarks
$36 Monthly
Maintenance, Other, See Remarks
$36 MonthlyProudly presenting this beautiful home in The Cartwright, a sought-after bare land strata community just minutes from downtown Summerland. This 2016-built Rancher with a walk-out basement offers sweeping views from the expansive covered deck—perfect for relaxing or entertaining. Enjoy main-level living with an open kitchen featuring an island, a bright living room with vaulted ceilings and a gas fireplace, and French doors leading to the dining room. 3 Bedrooms and 3 Bathrooms, separate Dining room on main could be a 4th bedroom or den as well. The spacious primary bedroom located on the main, includes deck access, a walk-in closet, and a luxurious ensuite with double sinks, glass shower, and soaker tub. A powder room and laundry complete the main floor. The lower level boasts a large rec room with backyard access, two bedrooms, a full bath, and a flexible space currently used as a home gym—ideal for guests, family, or hobbies. Situated on a corner lot, the landscaped and fenced yard is great for pets and kids. Freshly painted and move-in ready, with a double garage for parking and storage. A rare find—book your showing today! (id:60329)
Property Details
| MLS® Number | 10356991 |
| Property Type | Single Family |
| Neigbourhood | Main Town |
| Community Name | The Cartwright |
| Parking Space Total | 2 |
Building
| Bathroom Total | 3 |
| Bedrooms Total | 3 |
| Appliances | Refrigerator, Dishwasher, Range - Electric, Microwave, Washer & Dryer |
| Architectural Style | Ranch |
| Basement Type | Full |
| Constructed Date | 2016 |
| Construction Style Attachment | Detached |
| Cooling Type | Central Air Conditioning |
| Fireplace Fuel | Gas |
| Fireplace Present | Yes |
| Fireplace Total | 1 |
| Fireplace Type | Unknown |
| Half Bath Total | 1 |
| Heating Type | Forced Air |
| Roof Material | Asphalt Shingle |
| Roof Style | Unknown |
| Stories Total | 2 |
| Size Interior | 2,521 Ft2 |
| Type | House |
| Utility Water | Municipal Water |
Parking
| Attached Garage | 1 |
Land
| Acreage | No |
| Sewer | Municipal Sewage System |
| Size Irregular | 0.13 |
| Size Total | 0.13 Ac|under 1 Acre |
| Size Total Text | 0.13 Ac|under 1 Acre |
| Zoning Type | Unknown |
Rooms
| Level | Type | Length | Width | Dimensions |
|---|---|---|---|---|
| Lower Level | Utility Room | 8'8'' x 5'5'' | ||
| Lower Level | Recreation Room | 20'6'' x 29'4'' | ||
| Lower Level | Exercise Room | 12'4'' x 20'2'' | ||
| Lower Level | Bedroom | 8'8'' x 11'11'' | ||
| Lower Level | Bedroom | 11'11'' x 13'11'' | ||
| Lower Level | Full Bathroom | 8'8'' x 4'11'' | ||
| Main Level | Other | 8'8'' x 6' | ||
| Main Level | Storage | 7'3'' x 5'1'' | ||
| Main Level | Primary Bedroom | 11'11'' x 15'11'' | ||
| Main Level | Living Room | 13'7'' x 16'4'' | ||
| Main Level | Laundry Room | 8'2'' x 5'3'' | ||
| Main Level | Kitchen | 17'7'' x 16'3'' | ||
| Main Level | Dining Room | 13'6'' x 13'1'' | ||
| Main Level | 5pc Ensuite Bath | 8'8'' x 10' | ||
| Main Level | 2pc Bathroom | 5' x 5'3'' |
https://www.realtor.ca/real-estate/28653881/14395-herron-road-unit-101-summerland-main-town
Contact Us
Contact us for more information
