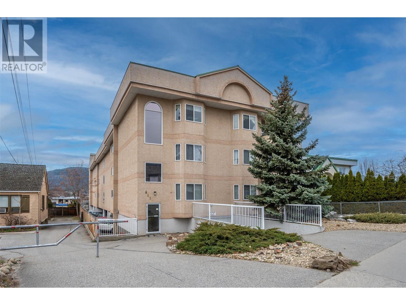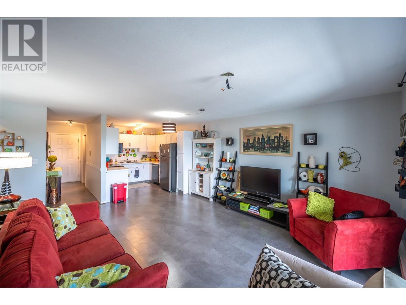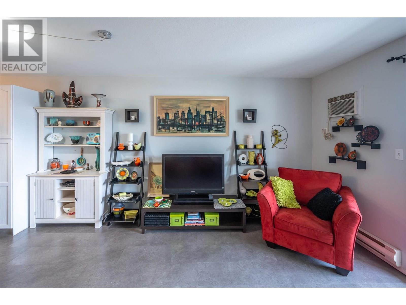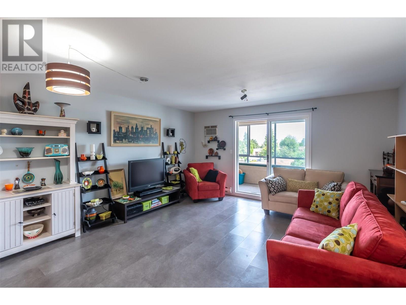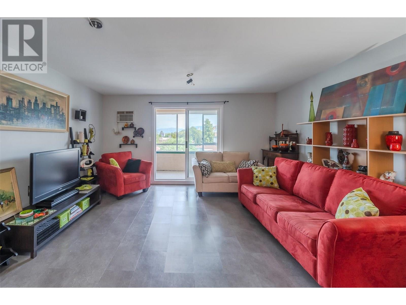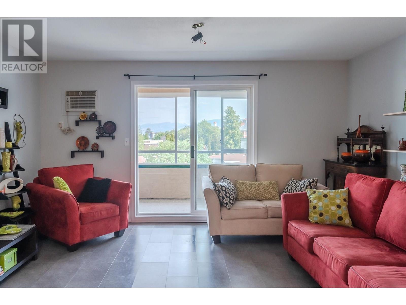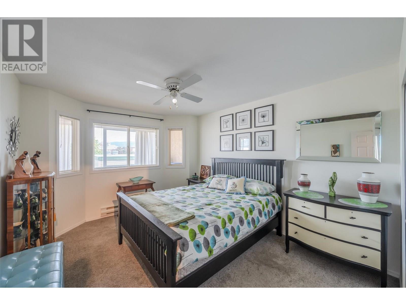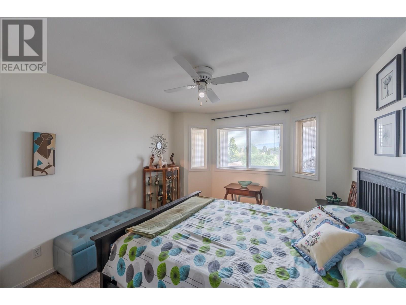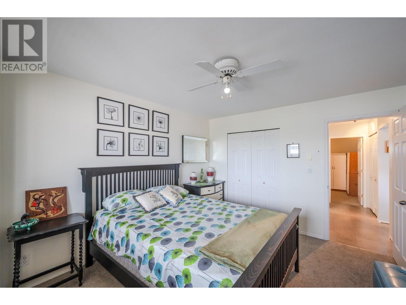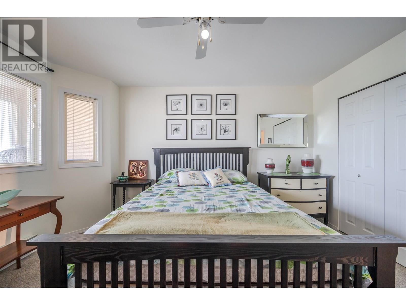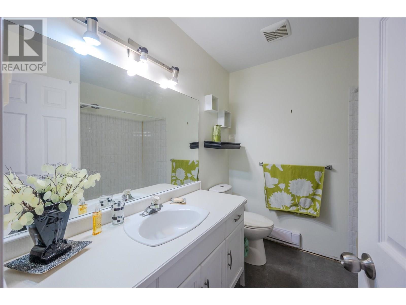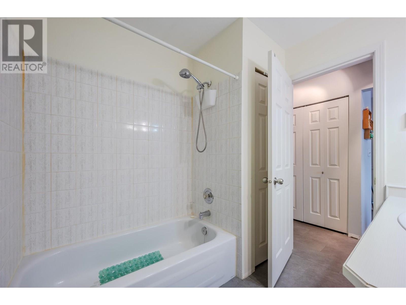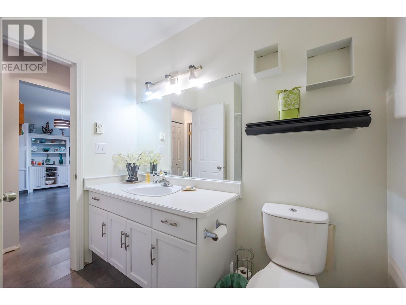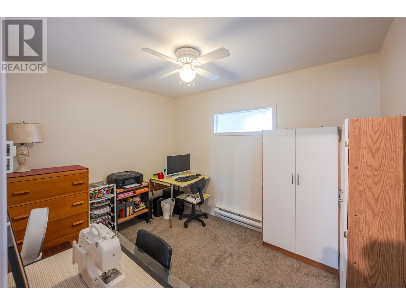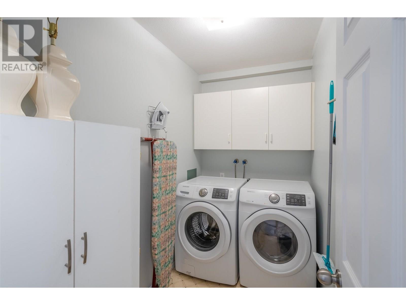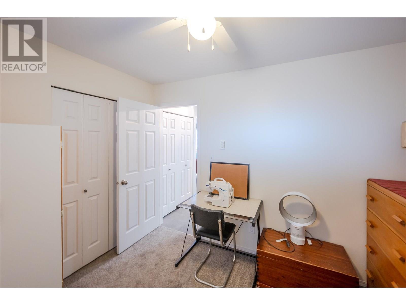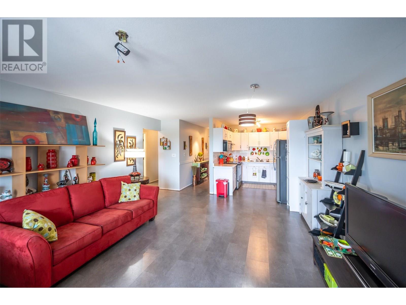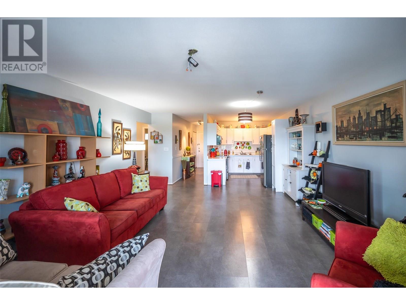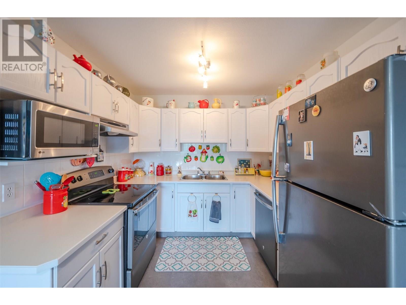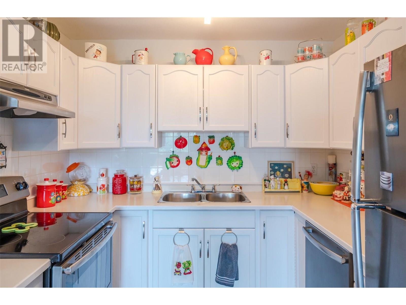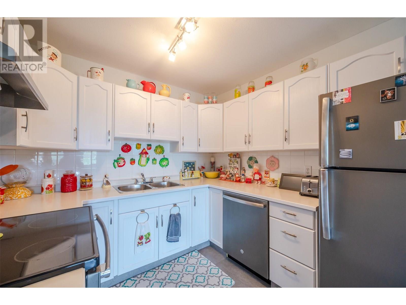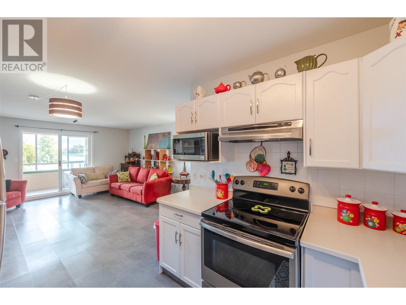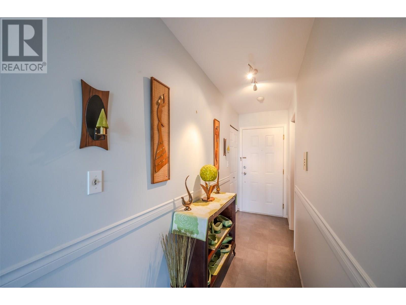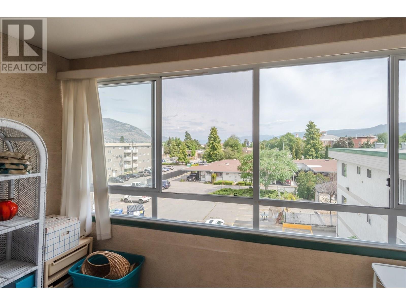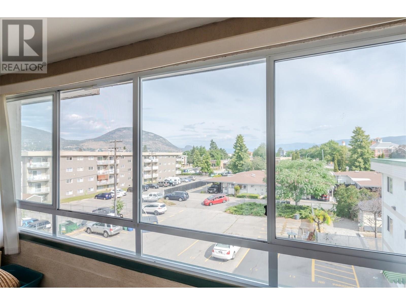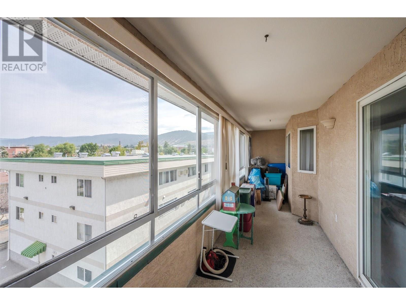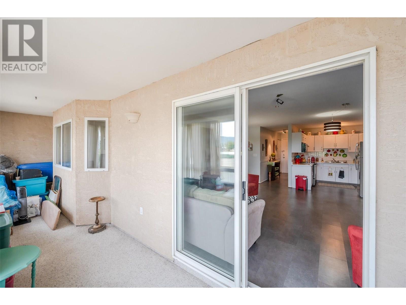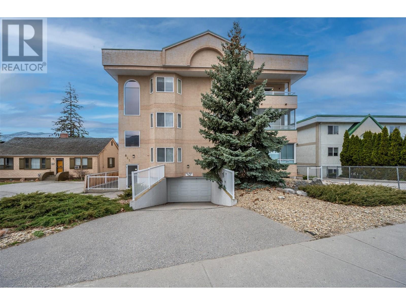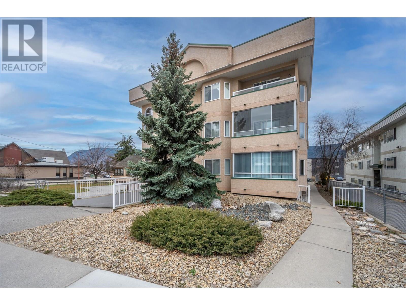865 Main Street Unit# 305 Penticton, British Columbia V2A 5E3
$279,900Maintenance,
$314.08 Monthly
Maintenance,
$314.08 MonthlyWelcome to this bright and spacious 2-bedroom, 1-bathroom top floor condo in the heart of Penticton. Offering over 900 sqft, the smart layout feels even larger and includes a sunroom off the living room—perfect for enjoying your morning coffee or relaxing in year-round natural light from the north-facing exposure. The open-concept living and dining areas create a welcoming space, and the unit has been well cared for throughout. Located in a well-managed building with no age restrictions and pet-friendly (with restrictions), this home is ideal for first-time buyers, investors, or downsizers. You’re just steps from the hospital, downtown shopping and restaurants, the farmers market, and beautiful Okanagan Lake. Whether you're enjoying peaceful evenings at home or exploring the vibrant community, this location offers the best of comfort and convenience. Don’t miss your chance to own a top-floor unit in one of Penticton’s most walkable and desirable neighbourhoods. Book your private showing today! (id:60329)
Property Details
| MLS® Number | 10356624 |
| Property Type | Single Family |
| Neigbourhood | Main North |
| Community Name | WESTBROOK COURT |
| Amenities Near By | Golf Nearby, Airport, Shopping, Ski Area |
| Parking Space Total | 1 |
| View Type | Mountain View |
Building
| Bathroom Total | 1 |
| Bedrooms Total | 2 |
| Appliances | Range, Refrigerator, Dishwasher, Dryer, Washer |
| Architectural Style | Ranch |
| Constructed Date | 1992 |
| Cooling Type | Wall Unit |
| Exterior Finish | Stucco |
| Heating Fuel | Electric |
| Heating Type | Baseboard Heaters |
| Roof Material | Tar & Gravel |
| Roof Style | Unknown |
| Stories Total | 3 |
| Size Interior | 918 Ft2 |
| Type | Apartment |
| Utility Water | Municipal Water |
Parking
| Underground |
Land
| Acreage | No |
| Land Amenities | Golf Nearby, Airport, Shopping, Ski Area |
| Sewer | Municipal Sewage System |
| Size Total Text | Under 1 Acre |
| Zoning Type | Unknown |
Rooms
| Level | Type | Length | Width | Dimensions |
|---|---|---|---|---|
| Main Level | 4pc Bathroom | Measurements not available | ||
| Main Level | Bedroom | 10'11'' x 8'6'' | ||
| Main Level | Kitchen | 9' x 8' | ||
| Main Level | Laundry Room | 9'3'' x 4'11'' | ||
| Main Level | Living Room | 17'8'' x 15'2'' | ||
| Main Level | Primary Bedroom | 13'5'' x 11' | ||
| Main Level | Sunroom | 26'11'' x 5'9'' |
https://www.realtor.ca/real-estate/28653334/865-main-street-unit-305-penticton-main-north
Contact Us
Contact us for more information
