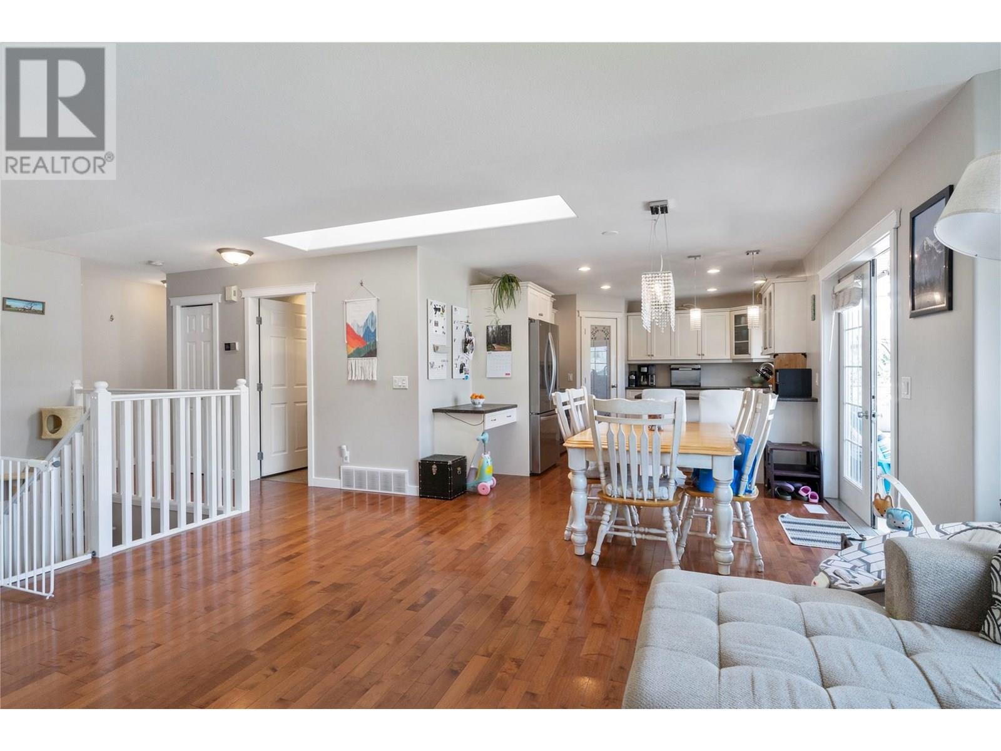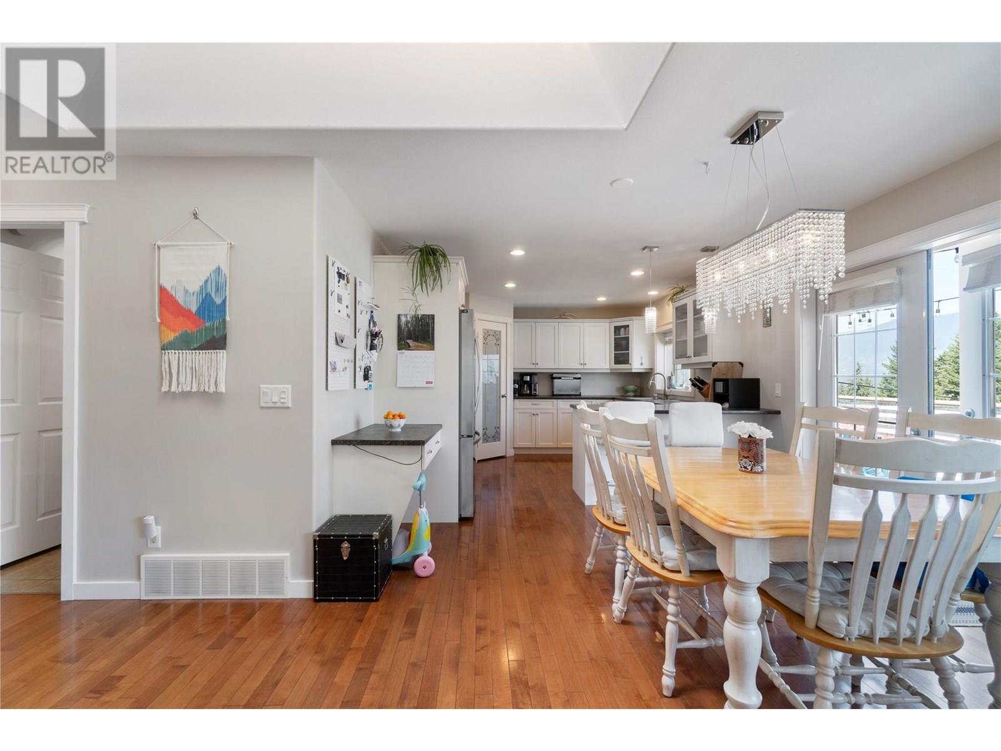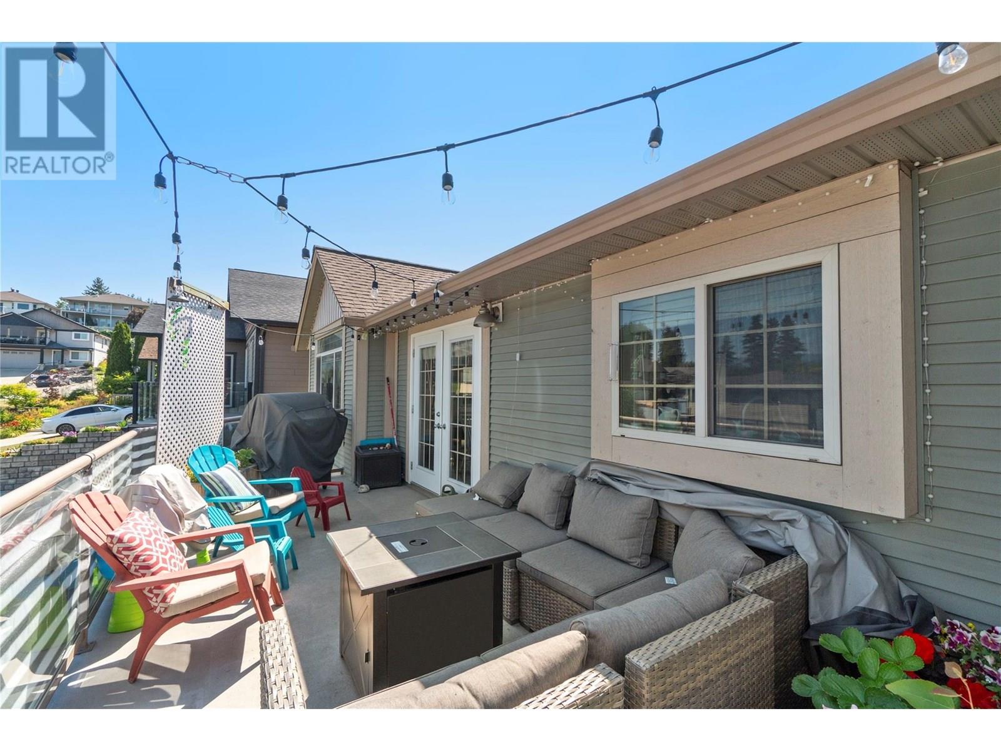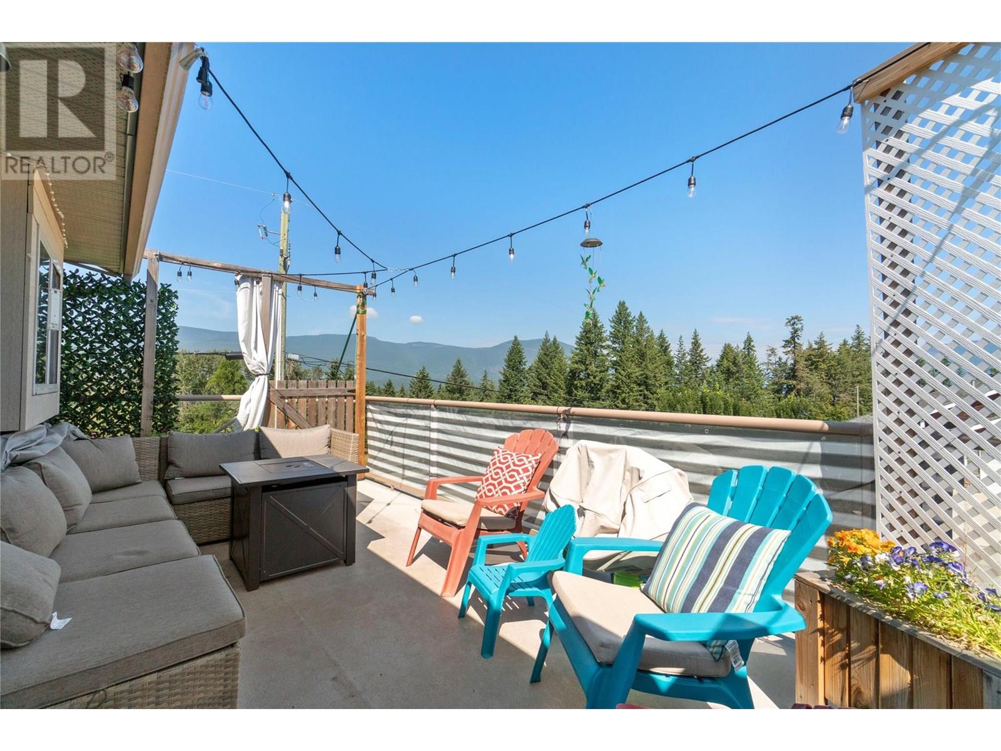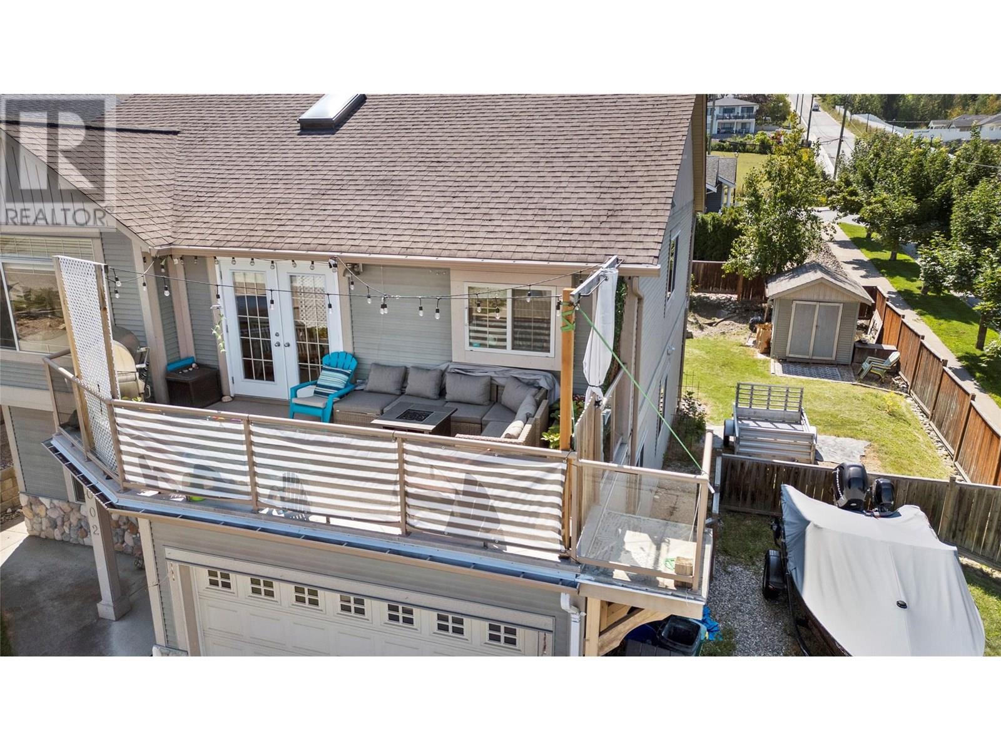5 Bedroom
3 Bathroom
2,386 ft2
Fireplace
Central Air Conditioning
Forced Air, Heat Pump, See Remarks
$745,000
Welcome to 1002 14 Ave SE in the Orchard Ridge subdivision of Salmon Arm! This spacious 5 bed, 2.5 bath home offers over 2,300 sq ft of well-designed living space. The upper level main home features 3 bedrooms and 2.5 baths with vaulted ceilings, large windows, and an abundance of natural light. A large deck located off of the dining area provides ample space to relax and enjoy the Shuswap weather while BBQ’ing dinner for the family. The primary bedroom includes a large walk-in closet and spacious shared ensuite with jetted tub and separate shower. Downstairs, a bright and thoughtfully laid out in-law suite with separate laundry offers flexibility. Rented as a 1 Bed, a flex room currently used as a home office, has locking doors on either side to easily convert back to a full 2 Bed in-law suite. With a separate entrance, its own patio, and a new fridge (2025), it's ideal for extended family or as mortgage helper. Energy efficiency upgrades in 2022 include a new heat pump and on-demand hot water tank. The main kitchen boasts a new fridge and stove (2023). Enjoy mountain views of Mt. Ida from the fully fenced backyard, complete with a garden shed for extra storage. Situated in the highly sought-after Hillcrest Elementary catchment area, this home checks all the boxes for families and investors alike! 3D Tour, Video, And Floorplans available. (id:60329)
Property Details
|
MLS® Number
|
10357111 |
|
Property Type
|
Single Family |
|
Neigbourhood
|
SE Salmon Arm |
|
Amenities Near By
|
Schools, Shopping |
|
Features
|
Corner Site, Jacuzzi Bath-tub |
|
Parking Space Total
|
8 |
|
View Type
|
View (panoramic) |
Building
|
Bathroom Total
|
3 |
|
Bedrooms Total
|
5 |
|
Appliances
|
Refrigerator, Dishwasher, Range - Electric, Microwave, Washer/dryer Stack-up |
|
Constructed Date
|
2006 |
|
Construction Style Attachment
|
Detached |
|
Cooling Type
|
Central Air Conditioning |
|
Exterior Finish
|
Vinyl Siding |
|
Fire Protection
|
Smoke Detector Only |
|
Fireplace Fuel
|
Gas |
|
Fireplace Present
|
Yes |
|
Fireplace Type
|
Unknown |
|
Flooring Type
|
Carpeted, Hardwood, Vinyl |
|
Half Bath Total
|
1 |
|
Heating Type
|
Forced Air, Heat Pump, See Remarks |
|
Roof Material
|
Asphalt Shingle |
|
Roof Style
|
Unknown |
|
Stories Total
|
2 |
|
Size Interior
|
2,386 Ft2 |
|
Type
|
House |
|
Utility Water
|
Municipal Water |
Parking
|
See Remarks
|
|
|
Attached Garage
|
2 |
Land
|
Access Type
|
Easy Access |
|
Acreage
|
No |
|
Fence Type
|
Fence |
|
Land Amenities
|
Schools, Shopping |
|
Sewer
|
Municipal Sewage System |
|
Size Frontage
|
72 Ft |
|
Size Irregular
|
0.15 |
|
Size Total
|
0.15 Ac|under 1 Acre |
|
Size Total Text
|
0.15 Ac|under 1 Acre |
|
Zoning Type
|
Residential |
Rooms
| Level |
Type |
Length |
Width |
Dimensions |
|
Second Level |
Other |
|
|
6'5'' x 7'7'' |
|
Basement |
Other |
|
|
20' x 16' |
|
Basement |
Foyer |
|
|
11'2'' x 7'1'' |
|
Basement |
Laundry Room |
|
|
4'3'' x 7'11'' |
|
Basement |
4pc Bathroom |
|
|
6'11'' x 8'5'' |
|
Basement |
Bedroom |
|
|
11'5'' x 11' |
|
Basement |
Bedroom |
|
|
11'9'' x 12'5'' |
|
Basement |
Kitchen |
|
|
15'6'' x 11'9'' |
|
Basement |
Living Room |
|
|
9'6'' x 23'7'' |
|
Main Level |
Dining Room |
|
|
11'9'' x 9'3'' |
|
Main Level |
2pc Bathroom |
|
|
5'3'' x 7' |
|
Main Level |
Bedroom |
|
|
10'10'' x 12' |
|
Main Level |
Bedroom |
|
|
14'5'' x 10'10'' |
|
Main Level |
4pc Bathroom |
|
|
10'6'' x 9'11'' |
|
Main Level |
Primary Bedroom |
|
|
13'9'' x 11'9'' |
|
Main Level |
Kitchen |
|
|
12'10'' x 11'9'' |
|
Main Level |
Living Room |
|
|
17'4'' x 12'0'' |
https://www.realtor.ca/real-estate/28653440/1002-14-avenue-se-salmon-arm-se-salmon-arm










