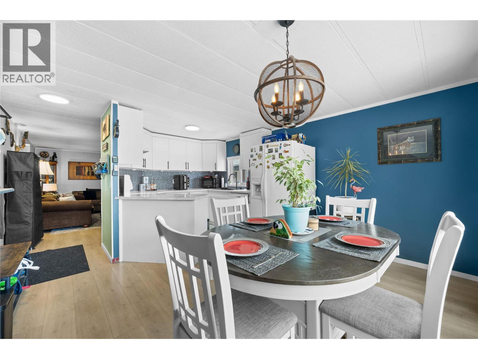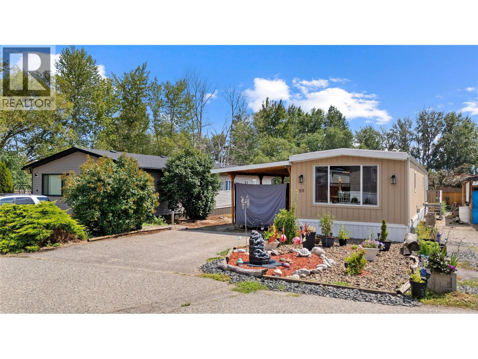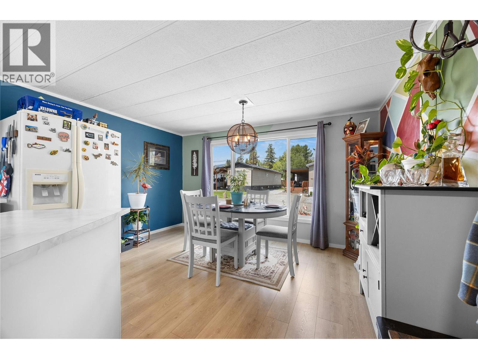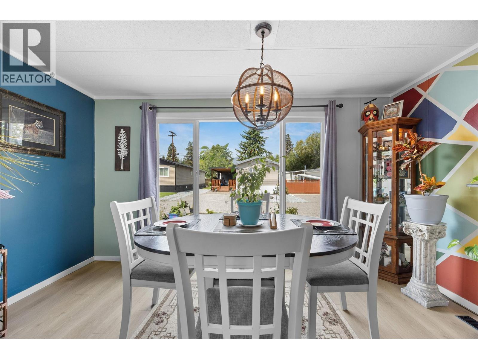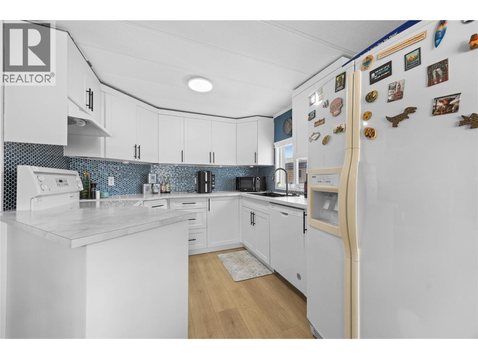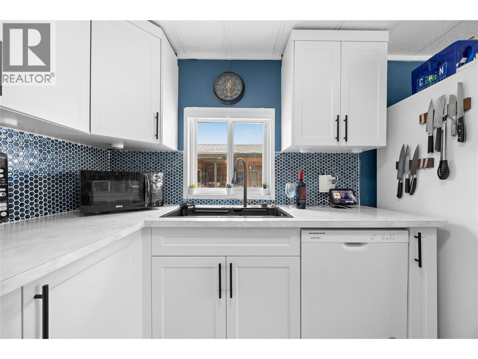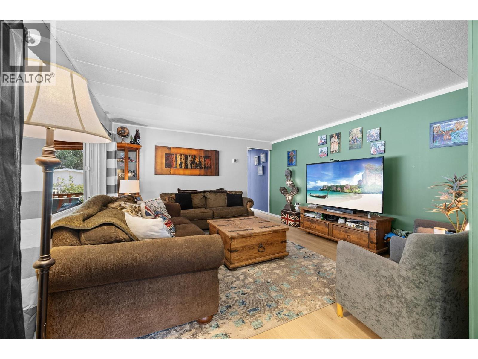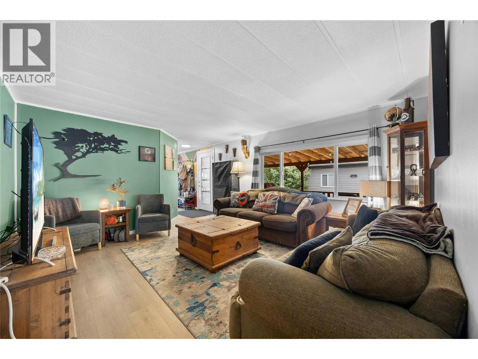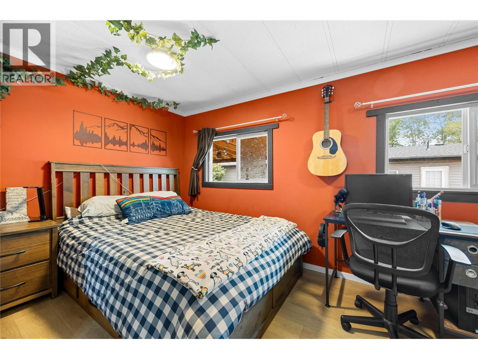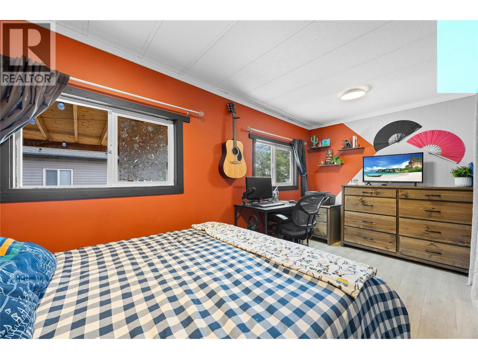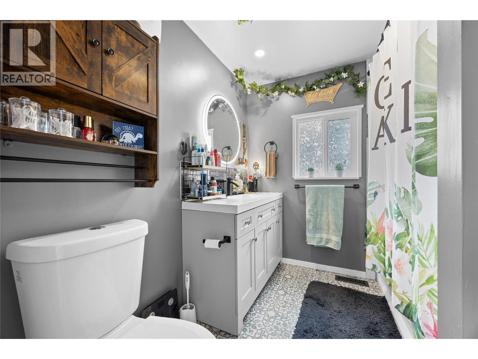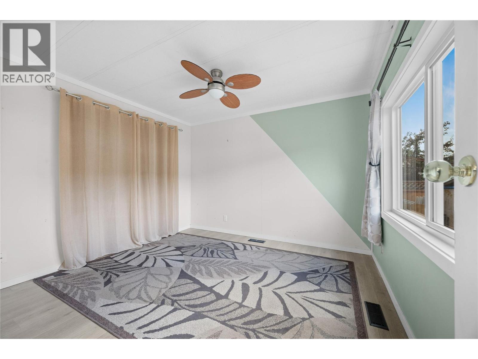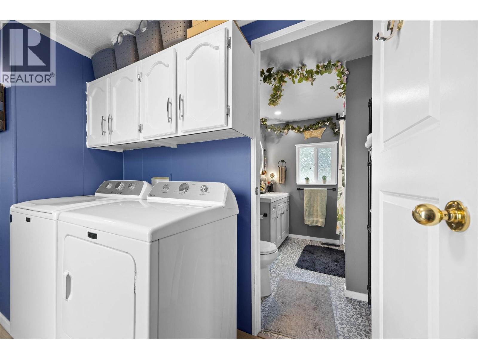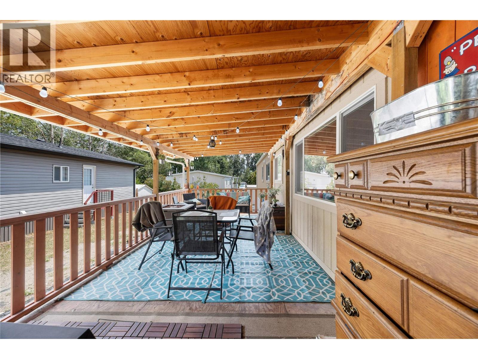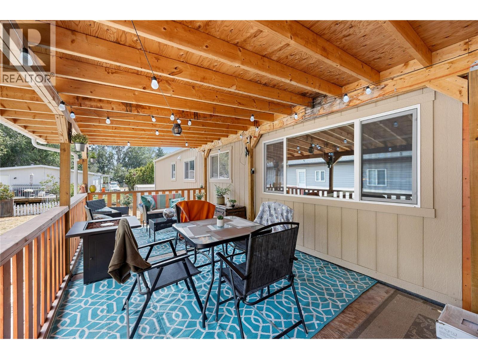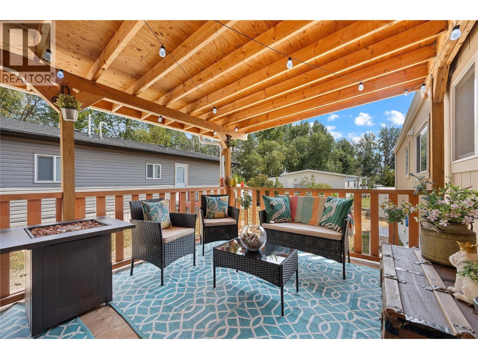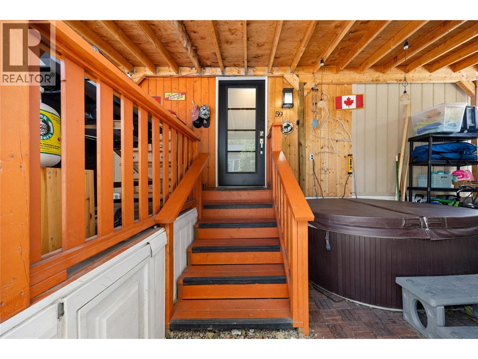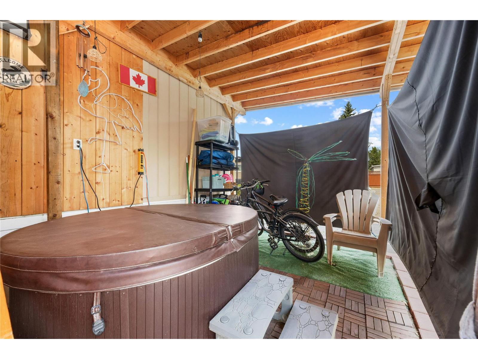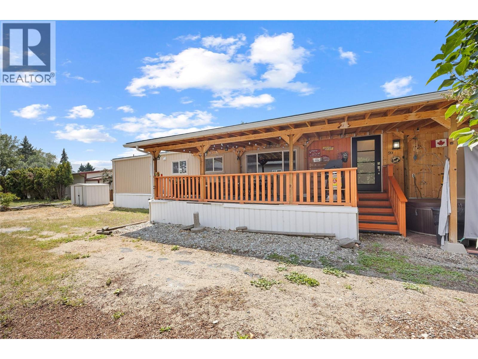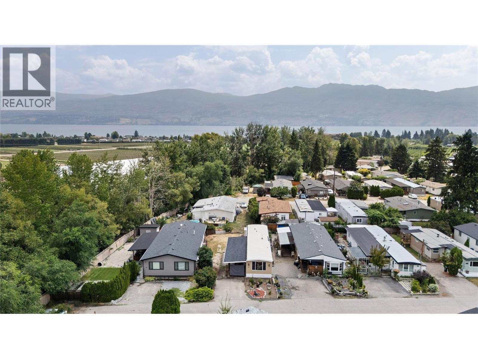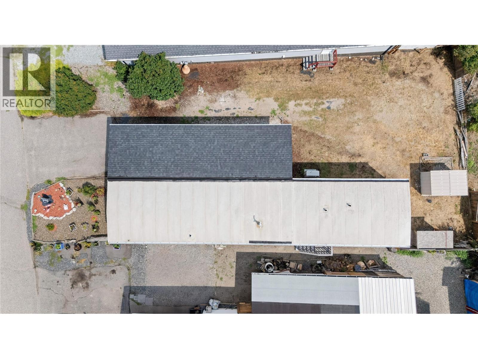1881 Boucherie Road Unit# 59 Westbank, British Columbia V4T 0C9
$218,765Maintenance, Pad Rental
$728.86 Monthly
Maintenance, Pad Rental
$728.86 MonthlyWelcome to this UPDATED 2-bedroom home located in a well-maintained park just minutes from Okanagan Lake, scenic walking paths, and world-class wineries. This move-in ready gem has been thoughtfully renovated throughout, offering modern finishes and comfortable living. Enjoy new laminate flooring, an updated kitchen featuring shaker-style cabinets, a stylish backsplash, and an upgraded sink and faucet. The bathroom has been completely renovated, and additional updates include modern lighting, newer windows, heat pump system for efficient heating and cooling, eye-catching exterior doors, and washer and dryer. The exterior boasts new Hardy Plank siding, side entrance steps, and a spacious covered deck—perfect for relaxing or entertaining. And for those seeking a little extra luxury, there's even a hot tub to unwind in. Whether you're downsizing, retiring, or seeking a peaceful home near the lake, this property offers the ideal combination of comfort, style, and location. Don't miss this opportunity! (id:60329)
Property Details
| MLS® Number | 10357103 |
| Property Type | Single Family |
| Neigbourhood | Westbank Centre |
| Community Features | Pets Not Allowed |
| Parking Space Total | 2 |
Building
| Bathroom Total | 1 |
| Bedrooms Total | 2 |
| Appliances | Refrigerator, Dishwasher, Dryer, Range - Electric, Washer |
| Constructed Date | 1978 |
| Cooling Type | Heat Pump |
| Flooring Type | Laminate, Vinyl |
| Heating Fuel | Electric |
| Heating Type | Heat Pump, See Remarks |
| Roof Material | Asphalt Shingle,other |
| Roof Style | Unknown,unknown |
| Stories Total | 1 |
| Size Interior | 980 Ft2 |
| Type | Manufactured Home |
| Utility Water | Well |
Land
| Acreage | No |
| Sewer | Septic Tank |
| Size Total Text | Under 1 Acre |
| Zoning Type | Unknown |
Rooms
| Level | Type | Length | Width | Dimensions |
|---|---|---|---|---|
| Main Level | Bedroom | 10'3'' x 10'9'' | ||
| Main Level | Laundry Room | 9'8'' x 5'4'' | ||
| Main Level | Dining Room | 8' x 13'3'' | ||
| Main Level | Living Room | 14'2'' x 13'5'' | ||
| Main Level | Primary Bedroom | 15'1'' x 10'2'' | ||
| Main Level | 4pc Bathroom | 7'1'' x 7'9'' | ||
| Main Level | Kitchen | 9'4'' x 9'5'' |
https://www.realtor.ca/real-estate/28649858/1881-boucherie-road-unit-59-westbank-westbank-centre
Contact Us
Contact us for more information
