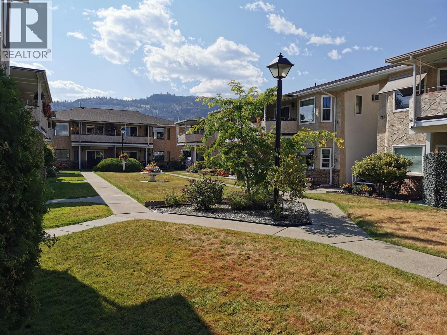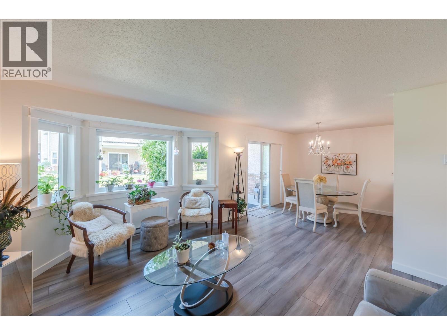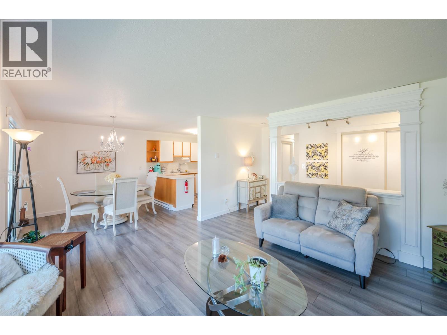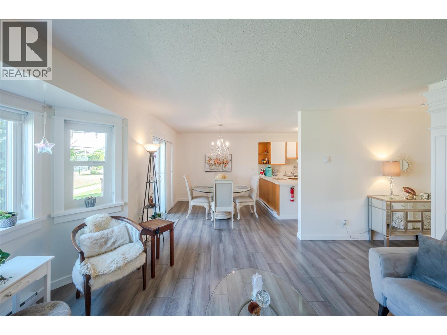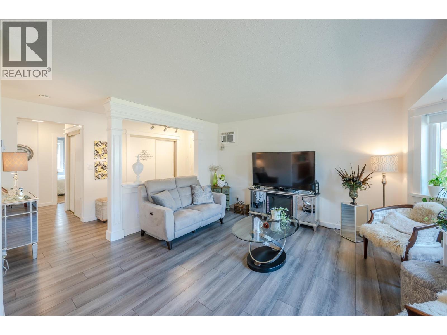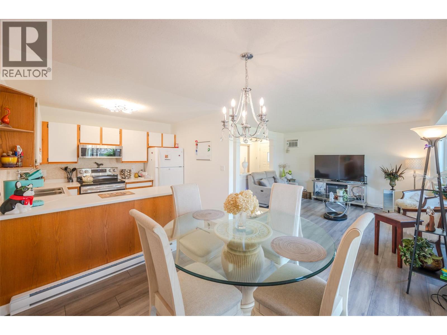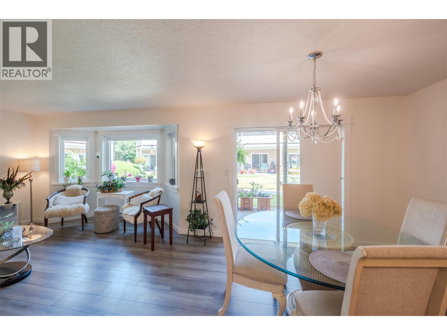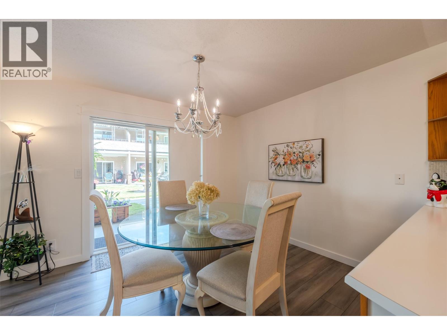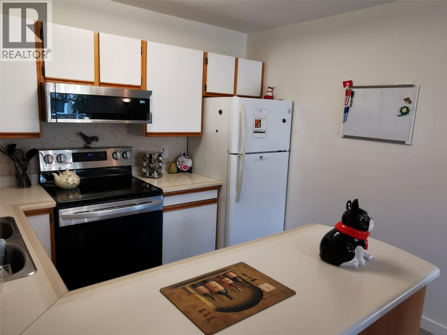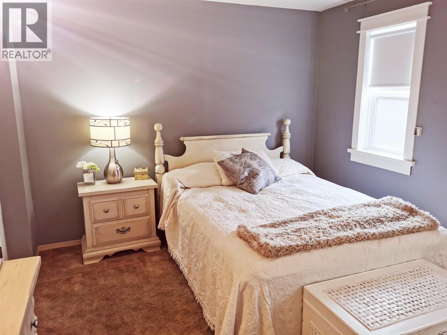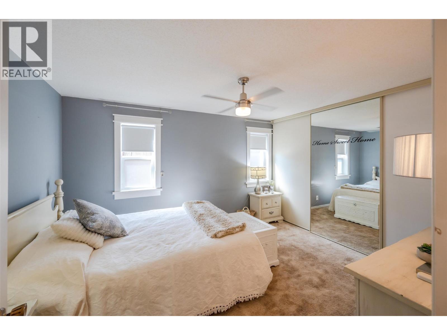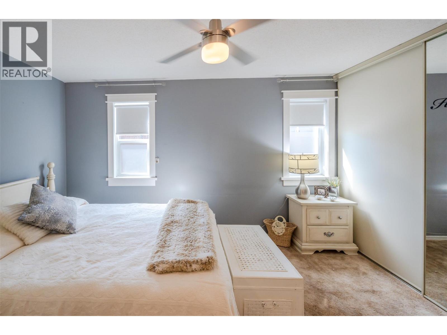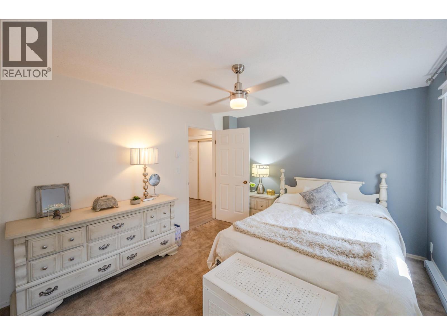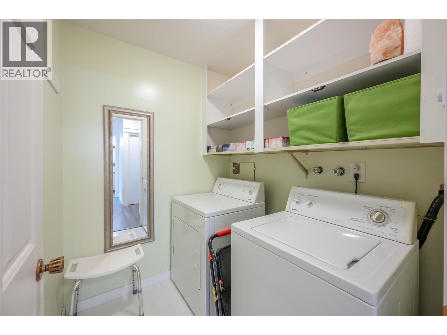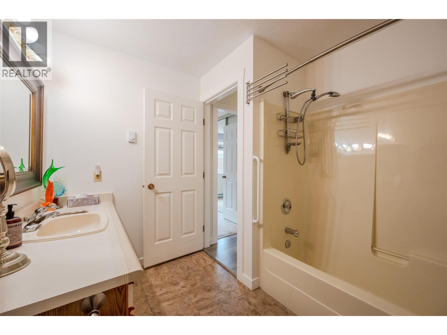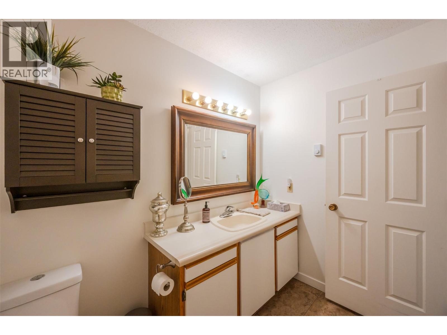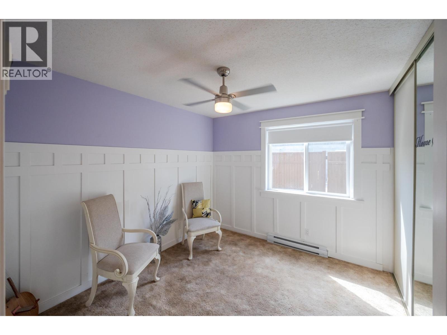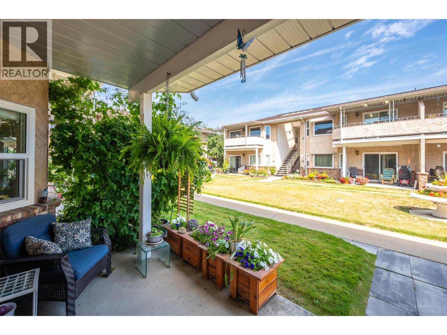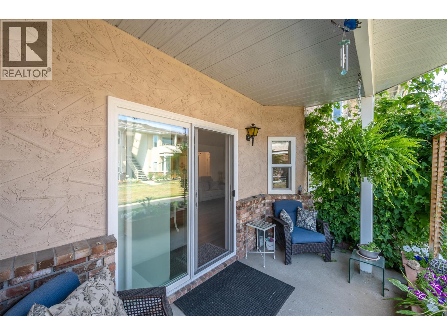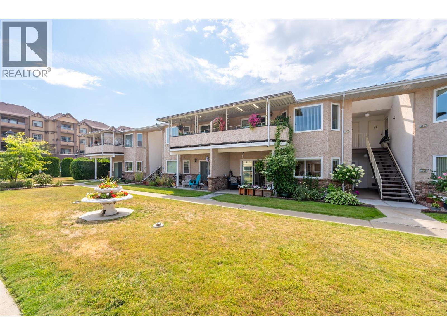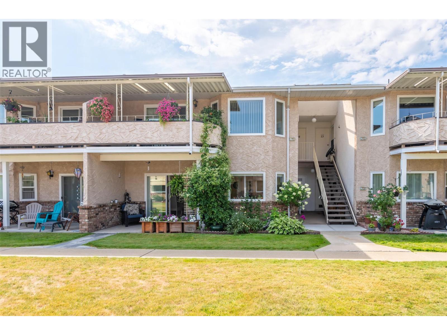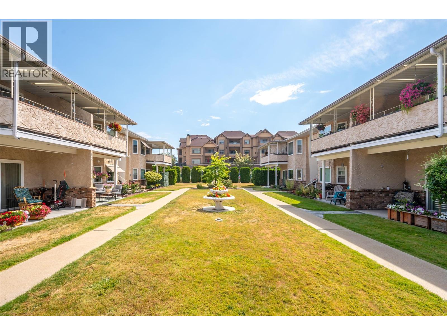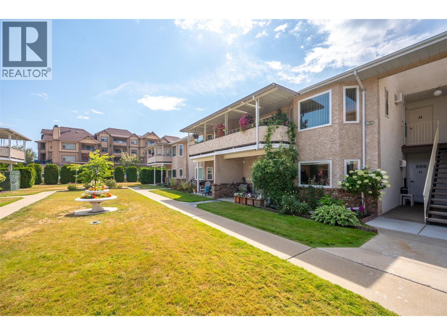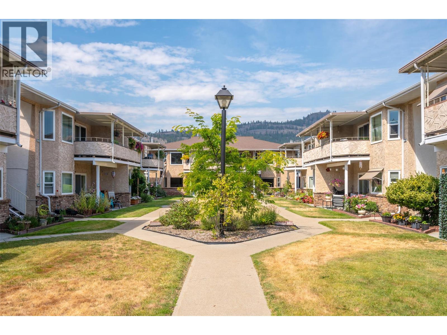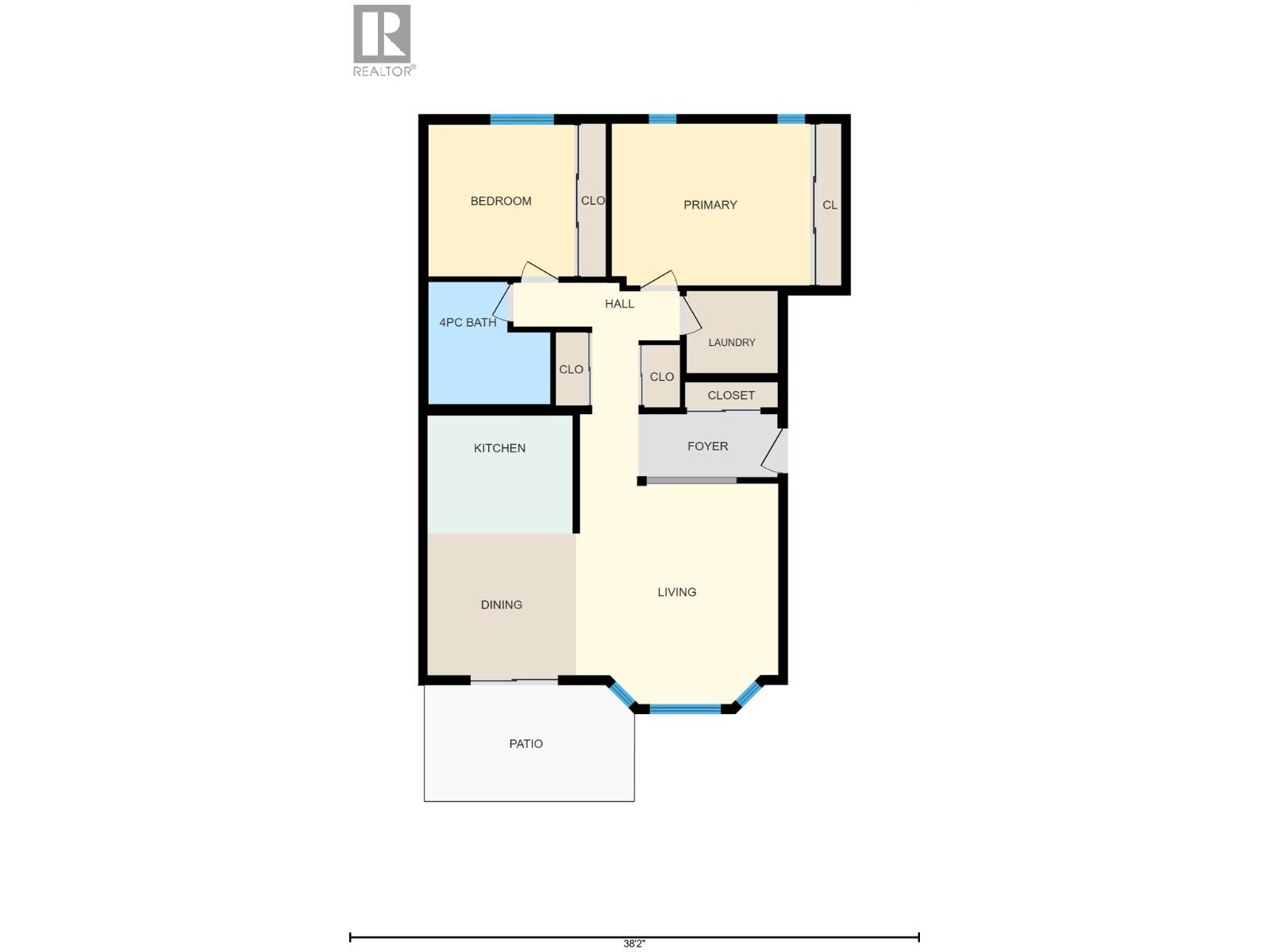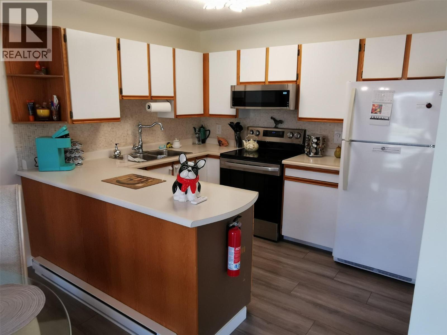13620 Victoria Road N Unit# 11 Summerland, British Columbia V0H 1Z0
$315,000Maintenance, Reserve Fund Contributions, Insurance, Ground Maintenance, Other, See Remarks, Waste Removal
$275 Monthly
Maintenance, Reserve Fund Contributions, Insurance, Ground Maintenance, Other, See Remarks, Waste Removal
$275 MonthlyLovely bright ground level unit in Victoria Gardens with tons of charm and elegance. Easy access to this 2 bedroom, 1 bath home with cozy patio and gorgeous gardens surrounding the home. Newer flooring, windows, lighting in kitchen and dining room, along with a refreshing paint scheme showcase this townhome. Open concept from kitchen to dining room makes entertaining easy. Bedroom closets are generous with tons of room for all your clothing and shoes. Also has a large storage unit adjacent to the front door. One of the special features of this unit is the North facing covered patio where you can relax in the shade with a good book and an apertif while enjoying the mountain views and the lovely Okanagan Summer. Also a plus is the proximity to grocery, restaurants, drug stores and the rest of the downtown core....Restrictions are 55+ and one small pet (dog or cat) on approval with strata fees at $275. per month. Also has one covered parking space close to the unit . Come and see for yourself how good the Okanagan lifestyle can be. (id:60329)
Property Details
| MLS® Number | 10357116 |
| Property Type | Single Family |
| Neigbourhood | Main Town |
| Community Name | Victoria Gardens |
| Amenities Near By | Public Transit, Shopping |
| Community Features | Pet Restrictions, Pets Allowed With Restrictions, Rentals Allowed, Seniors Oriented |
| Features | Level Lot |
| Storage Type | Storage, Locker |
| View Type | Mountain View |
Building
| Bathroom Total | 1 |
| Bedrooms Total | 2 |
| Appliances | Refrigerator, Dishwasher, Dryer, Range - Electric, Washer |
| Architectural Style | Other |
| Constructed Date | 1986 |
| Construction Style Attachment | Attached |
| Cooling Type | Wall Unit |
| Exterior Finish | Stucco |
| Flooring Type | Carpeted, Vinyl |
| Heating Type | Baseboard Heaters |
| Roof Material | Asphalt Shingle |
| Roof Style | Unknown |
| Stories Total | 1 |
| Size Interior | 1,011 Ft2 |
| Type | Row / Townhouse |
| Utility Water | Municipal Water |
Parking
| Additional Parking | |
| Covered |
Land
| Acreage | No |
| Land Amenities | Public Transit, Shopping |
| Landscape Features | Landscaped, Level |
| Sewer | Municipal Sewage System |
| Size Total Text | Under 1 Acre |
| Zoning Type | Unknown |
Rooms
| Level | Type | Length | Width | Dimensions |
|---|---|---|---|---|
| Main Level | 4pc Bathroom | 8'6'' x 5'8'' | ||
| Main Level | Bedroom | 10' x 10'2'' | ||
| Main Level | Primary Bedroom | 13'2'' x 11' | ||
| Main Level | Laundry Room | 6'2'' x 5'8'' | ||
| Main Level | Dining Room | 9'4'' x 8'10'' | ||
| Main Level | Kitchen | 9'4'' x 8' | ||
| Main Level | Foyer | 9'6'' x 4' | ||
| Main Level | Living Room | 13' x 12'8'' |
https://www.realtor.ca/real-estate/28645094/13620-victoria-road-n-unit-11-summerland-main-town
Contact Us
Contact us for more information
