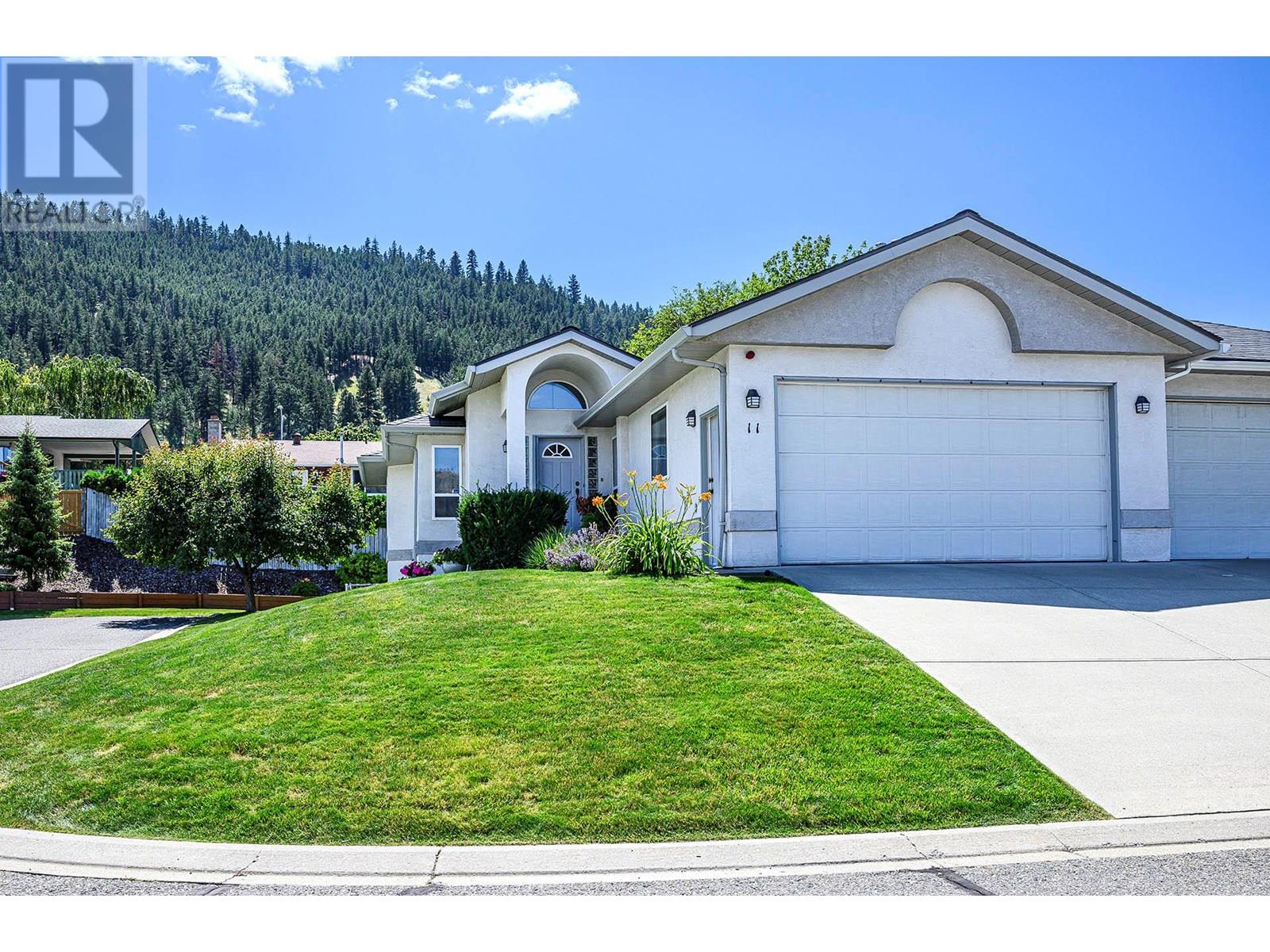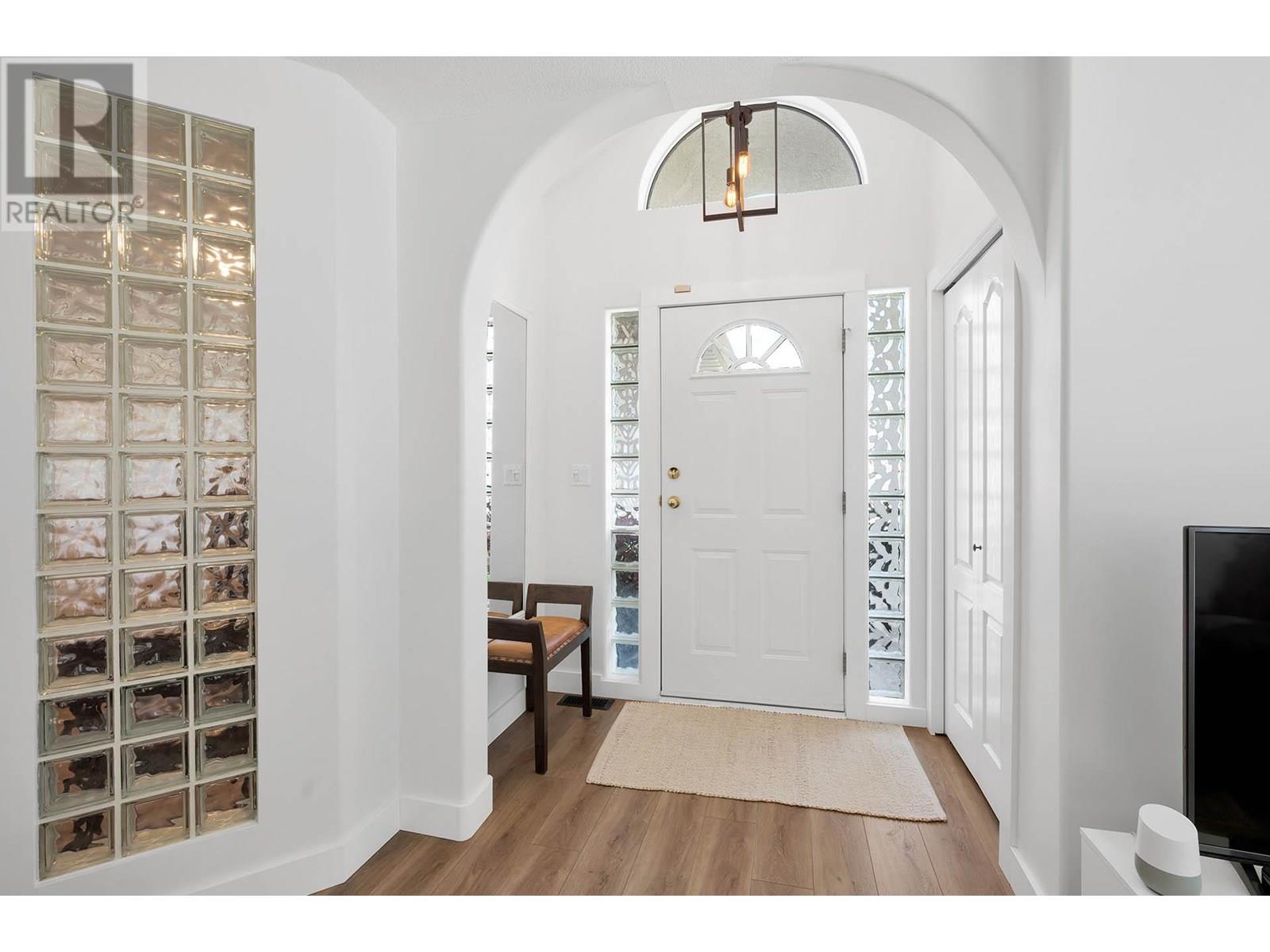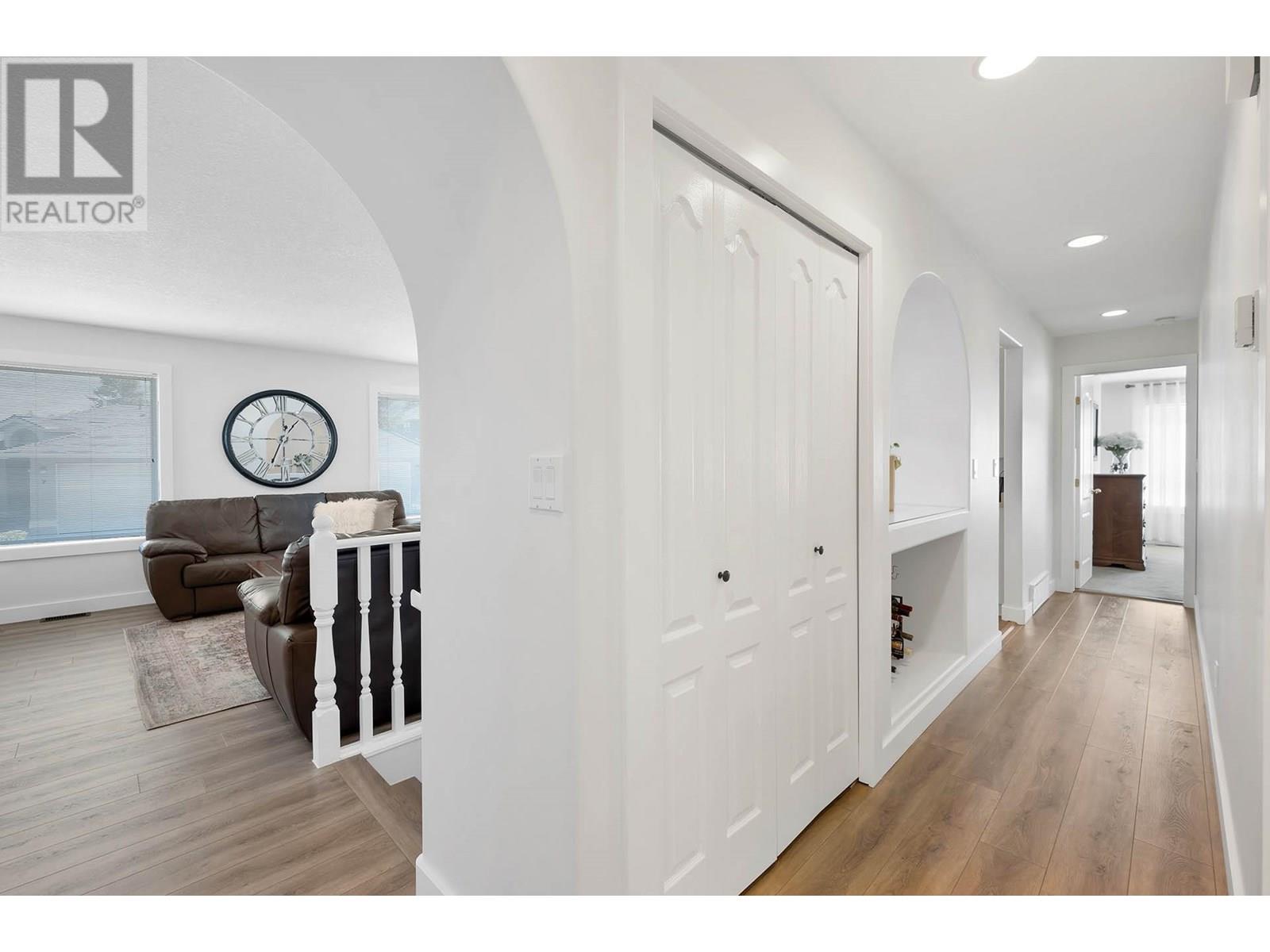1350 Finlay Avenue Unit# 11 Kamloops, British Columbia V2E 2N3
$669,900Maintenance, Ground Maintenance, Property Management, Other, See Remarks, Sewer, Waste Removal, Water
$255 Monthly
Maintenance, Ground Maintenance, Property Management, Other, See Remarks, Sewer, Waste Removal, Water
$255 MonthlyLocated in the desirable Ridge complex in Juniper Heights, this rancher-style half duplex offers over 2,700 sq.ft. of thoughtfully designed living space in a quiet, natural setting just steps from scenic walking and biking trails. The main floor features updated luxury vinyl plank flooring, a spacious living and dining area, and kitchen with nook and access to a private sundeck. The primary bedroom includes generous closet space and a large 5-piece ensuite with double sinks, separate tub, and shower. A second bedroom—ideal for guests or a home office—a 2-piece powder room, and a well-equipped laundry/mudroom with sink and storage complete the main level. The lower floor offers two additional spacious bedrooms, 3-piece bathroom, a large rec room with gas fireplace and backyard access, plus a flexible utility/storage area. Recent updates include flooring, paint, light fixtures, new screen door and HWT 2021. The Ridge is a self managed 12-unit bareland strata with low $255/monthly strata fees, pet-friendly rules (2 dogs, 2 cats or 1 dog and 1 cat) and no age restrictions. A well-maintained home in a sought-after community. (id:60329)
Property Details
| MLS® Number | 10357067 |
| Property Type | Single Family |
| Neigbourhood | Juniper Ridge |
| Community Name | THE RIDGE |
| Amenities Near By | Park |
| Community Features | Pets Allowed With Restrictions |
| Features | Level Lot |
| Parking Space Total | 2 |
Building
| Bathroom Total | 3 |
| Bedrooms Total | 4 |
| Architectural Style | Ranch |
| Basement Type | Full |
| Constructed Date | 1993 |
| Construction Style Attachment | Attached |
| Cooling Type | Central Air Conditioning |
| Exterior Finish | Stucco |
| Fireplace Fuel | Gas |
| Fireplace Present | Yes |
| Fireplace Total | 1 |
| Fireplace Type | Unknown |
| Half Bath Total | 1 |
| Heating Type | Forced Air, See Remarks |
| Roof Material | Asphalt Shingle |
| Roof Style | Unknown |
| Stories Total | 2 |
| Size Interior | 2,701 Ft2 |
| Type | Row / Townhouse |
| Utility Water | Municipal Water |
Parking
| Attached Garage | 2 |
Land
| Acreage | No |
| Land Amenities | Park |
| Landscape Features | Landscaped, Level |
| Sewer | Municipal Sewage System |
| Size Irregular | 0.11 |
| Size Total | 0.11 Ac|under 1 Acre |
| Size Total Text | 0.11 Ac|under 1 Acre |
| Zoning Type | Unknown |
Rooms
| Level | Type | Length | Width | Dimensions |
|---|---|---|---|---|
| Basement | Storage | 20' x 9'8'' | ||
| Basement | Bedroom | 10'8'' x 12'11'' | ||
| Basement | Bedroom | 14'4'' x 12'9'' | ||
| Basement | Recreation Room | 22'8'' x 17'11'' | ||
| Basement | 3pc Bathroom | Measurements not available | ||
| Main Level | Laundry Room | 5'10'' x 11'10'' | ||
| Main Level | Bedroom | 14'5'' x 11'11'' | ||
| Main Level | Foyer | 4'0'' x 6'0'' | ||
| Main Level | Primary Bedroom | 14'5'' x 11'11'' | ||
| Main Level | Dining Nook | 10'0'' x 10'0'' | ||
| Main Level | Kitchen | 10'0'' x 10'0'' | ||
| Main Level | Dining Room | 10'0'' x 12'8'' | ||
| Main Level | Living Room | 17'7'' x 13'3'' | ||
| Main Level | 2pc Bathroom | Measurements not available | ||
| Main Level | 5pc Bathroom | Measurements not available |
https://www.realtor.ca/real-estate/28645155/1350-finlay-avenue-unit-11-kamloops-juniper-ridge
Contact Us
Contact us for more information






















































