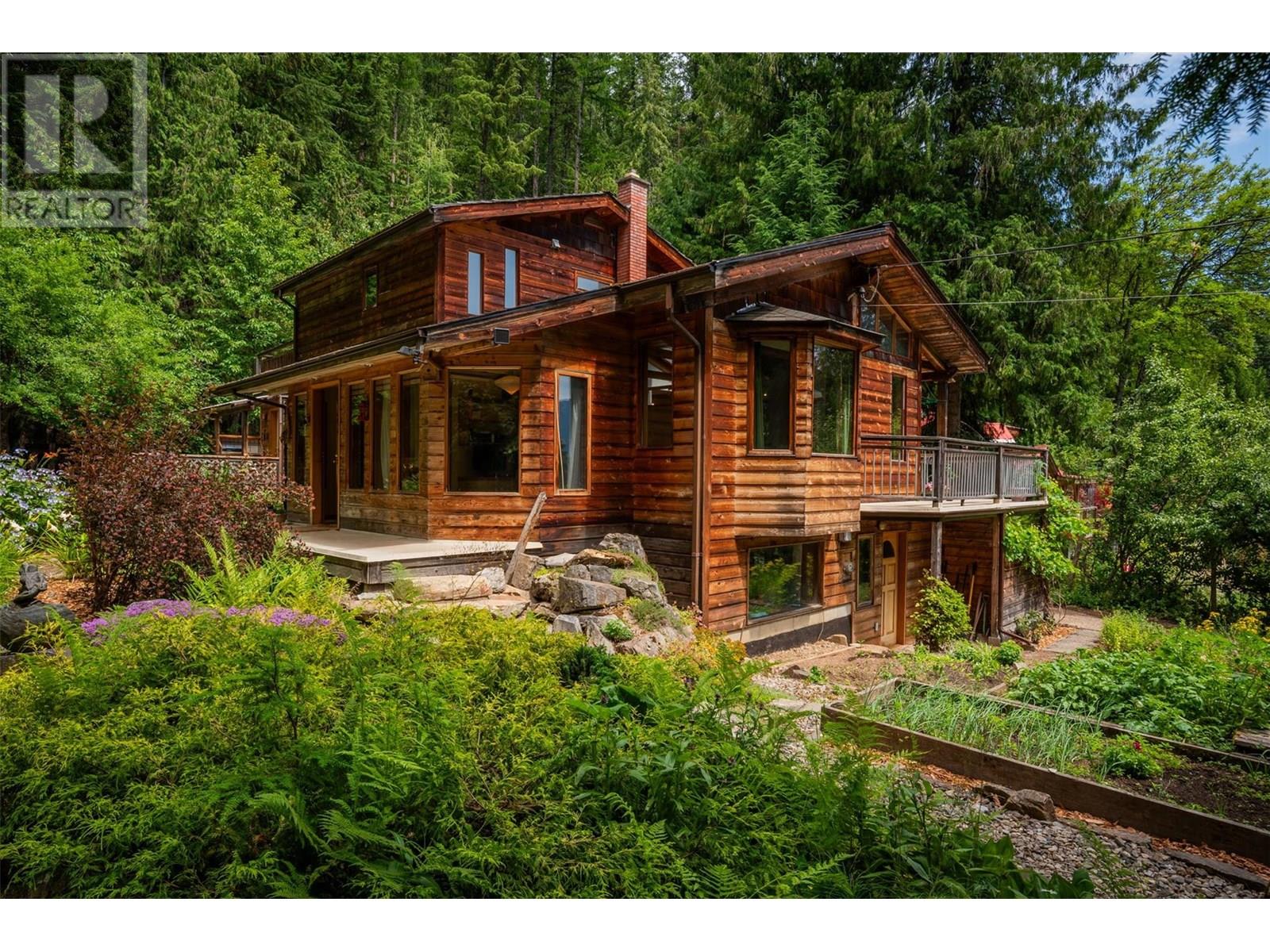4 Bedroom
3 Bathroom
2,686 ft2
Fireplace
Baseboard Heaters, Stove
$890,000
Privately located in Upper Kaslo, this 4-bedroom, 3-bathroom home offers warmth, space, and flexibility. Timber frame details, vaulted ceilings, and mountain views give it character, while the well-designed layout includes a bright living room with fireplace, a large kitchen with walk-in pantry, and a dining area that opens onto a sunny 24’ x 13’ deck. A separate-entry suite with kitchenette adds rental or guest potential. Upstairs, the primary bedroom features a private balcony, plus there’s another bedroom, bathroom, and a bright den or office. The lower level includes a family room, bedroom, bathroom, laundry, cold storage, and more. Sitting on two parcels totalling 0.57 acres, the yard is beautifully landscaped with fruit trees, perennials, raised beds, a firepit, wood shed, powered workshop, chicken coop, and circular driveway with ample parking. Just minutes from downtown Kaslo, this is a private and peaceful place to call home. (id:60329)
Property Details
|
MLS® Number
|
10355962 |
|
Property Type
|
Single Family |
|
Neigbourhood
|
Kaslo |
|
Amenities Near By
|
Golf Nearby, Park, Recreation, Schools, Shopping |
|
Features
|
One Balcony |
|
Parking Space Total
|
4 |
|
View Type
|
Mountain View, View (panoramic) |
Building
|
Bathroom Total
|
3 |
|
Bedrooms Total
|
4 |
|
Appliances
|
Refrigerator, Dryer, Range - Electric, Washer |
|
Basement Type
|
Full |
|
Constructed Date
|
1978 |
|
Construction Style Attachment
|
Detached |
|
Exterior Finish
|
Wood Siding |
|
Fireplace Fuel
|
Wood |
|
Fireplace Present
|
Yes |
|
Fireplace Type
|
Conventional |
|
Flooring Type
|
Carpeted, Ceramic Tile, Hardwood, Linoleum |
|
Heating Fuel
|
Electric, Wood |
|
Heating Type
|
Baseboard Heaters, Stove |
|
Roof Material
|
Asphalt Shingle |
|
Roof Style
|
Unknown |
|
Stories Total
|
3 |
|
Size Interior
|
2,686 Ft2 |
|
Type
|
House |
|
Utility Water
|
Government Managed, Municipal Water |
Parking
Land
|
Access Type
|
Easy Access |
|
Acreage
|
No |
|
Land Amenities
|
Golf Nearby, Park, Recreation, Schools, Shopping |
|
Size Irregular
|
0.57 |
|
Size Total
|
0.57 Ac|under 1 Acre |
|
Size Total Text
|
0.57 Ac|under 1 Acre |
|
Zoning Type
|
Residential |
Rooms
| Level |
Type |
Length |
Width |
Dimensions |
|
Second Level |
Primary Bedroom |
|
|
10'10'' x 11'10'' |
|
Second Level |
Den |
|
|
13'0'' x 10'0'' |
|
Second Level |
Bedroom |
|
|
8'11'' x 8'5'' |
|
Second Level |
3pc Bathroom |
|
|
Measurements not available |
|
Basement |
Workshop |
|
|
22'5'' x 11'0'' |
|
Basement |
Storage |
|
|
3'5'' x 10'5'' |
|
Basement |
Other |
|
|
5'0'' x 10'5'' |
|
Basement |
Laundry Room |
|
|
10'6'' x 7'8'' |
|
Basement |
Family Room |
|
|
20'5'' x 11'10'' |
|
Basement |
Bedroom |
|
|
10'5'' x 10'0'' |
|
Basement |
3pc Bathroom |
|
|
Measurements not available |
|
Main Level |
Kitchen |
|
|
8'0'' x 9'0'' |
|
Main Level |
Den |
|
|
6'10'' x 7'5'' |
|
Main Level |
Bedroom |
|
|
9'3'' x 10'9'' |
|
Main Level |
3pc Bathroom |
|
|
Measurements not available |
|
Main Level |
Pantry |
|
|
6'6'' x 7'2'' |
|
Main Level |
Kitchen |
|
|
14'6'' x 9'8'' |
|
Main Level |
Dining Room |
|
|
9'4'' x 5'1'' |
|
Main Level |
Living Room |
|
|
19'5'' x 13'0'' |
Utilities
|
Electricity
|
Available |
|
Telephone
|
Available |
|
Water
|
Available |
https://www.realtor.ca/real-estate/28643579/1116-c-avenue-kaslo-kaslo








































































