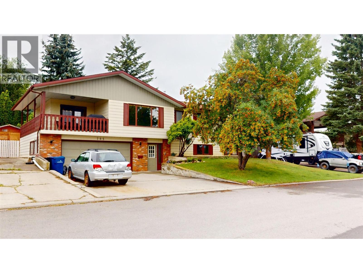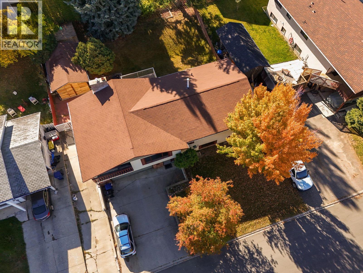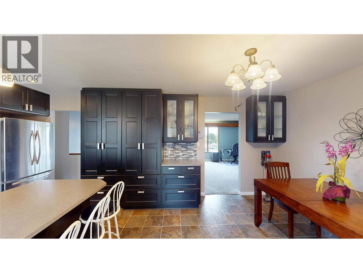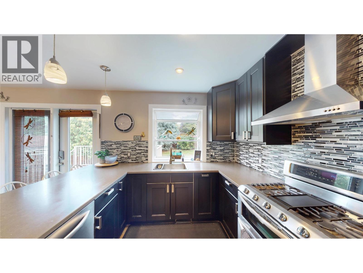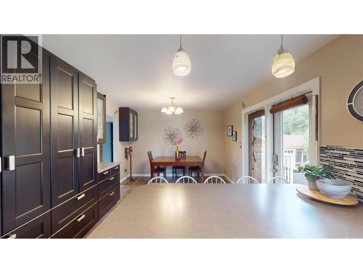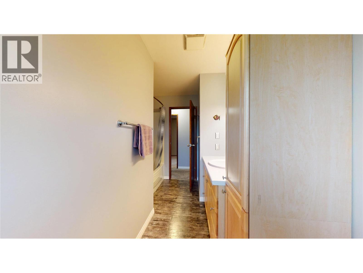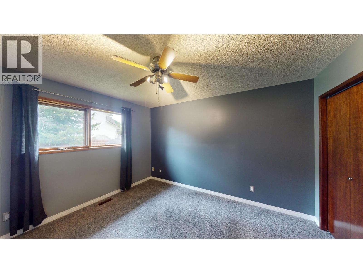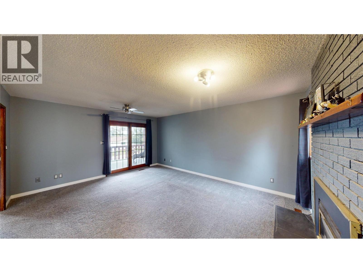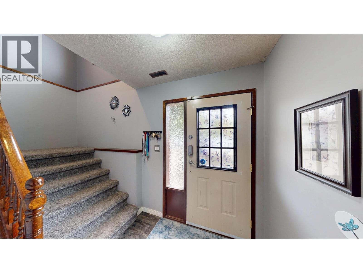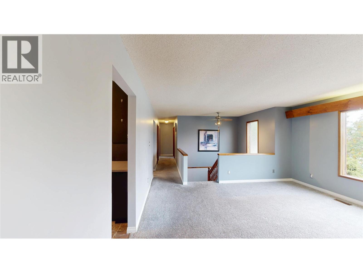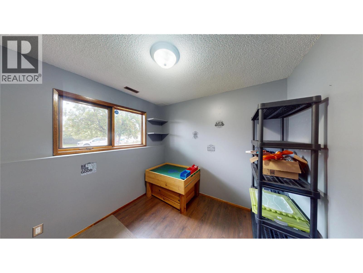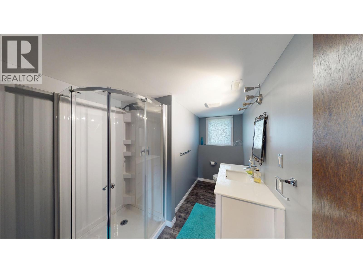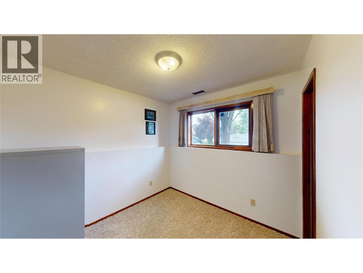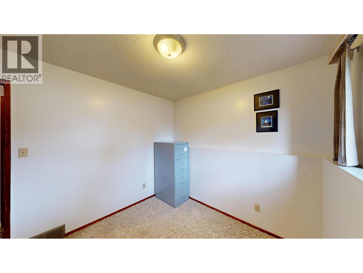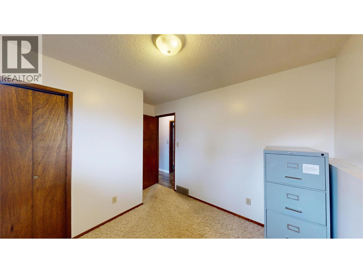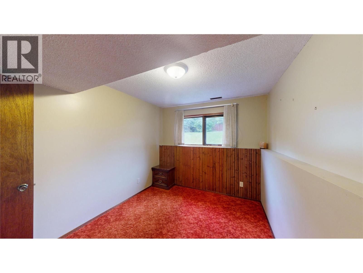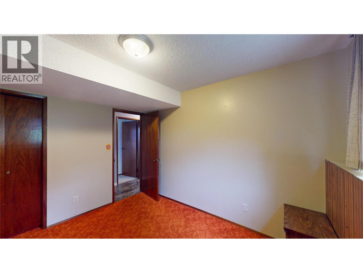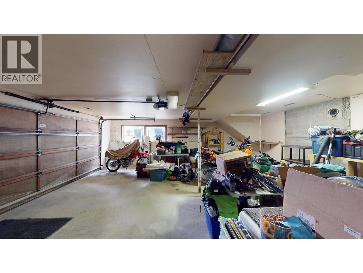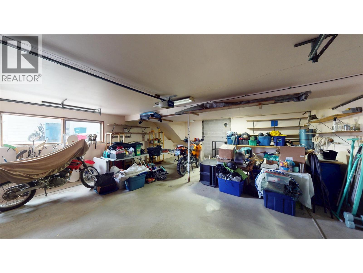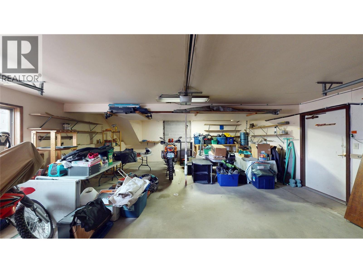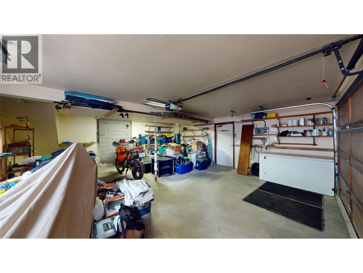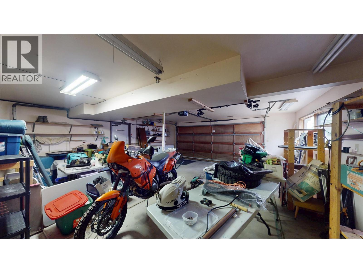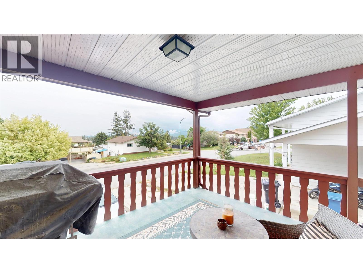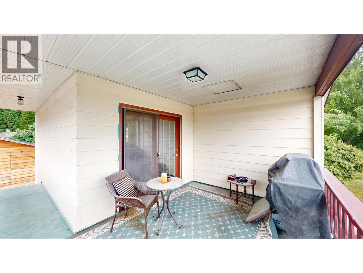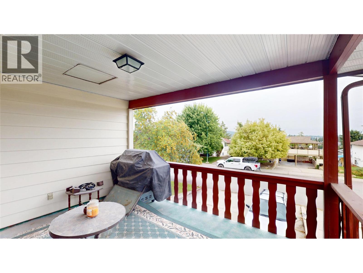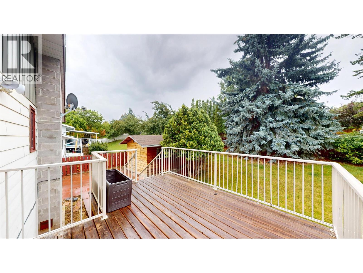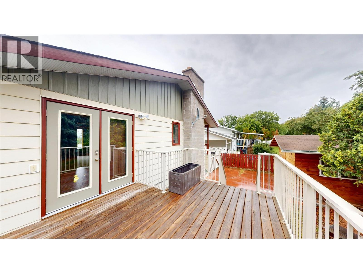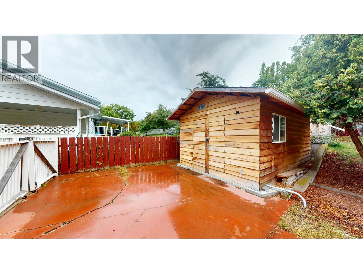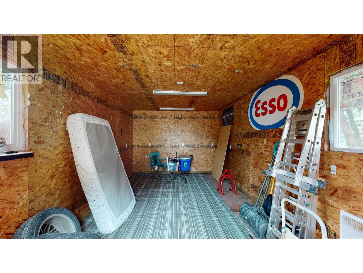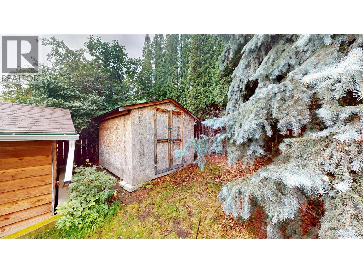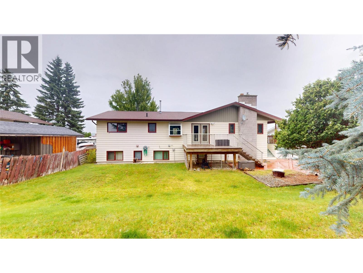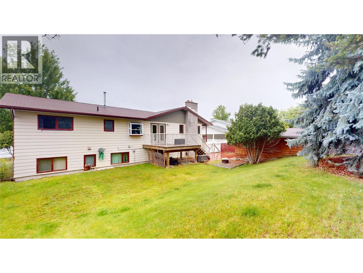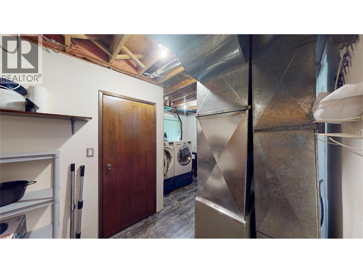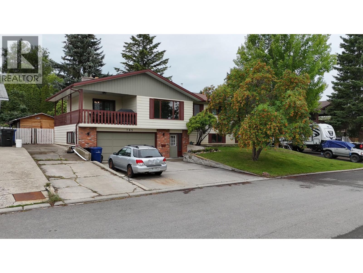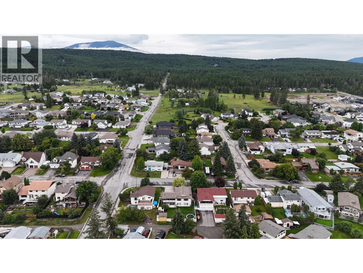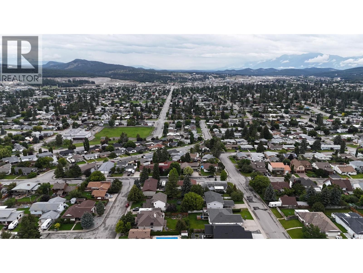6 Bedroom
3 Bathroom
2,401 ft2
Fireplace
Forced Air, See Remarks
Landscaped
$659,000
Welcome to 705 15th Street S, a spacious 6-bedroom, 3-bathroom home perfect for a growing family. Featuring 3 bedrooms up and 3 down with a separate back entrance, this layout offers great suite potential or room for multigenerational living. The primary bedroom includes its own 2-piece ensuite, while the large main bath upstairs offers tons of cabinet space. Enjoy recent updates including a new hot water tank and furnace (both in 2023), vinyl plank flooring, newer carpet, an updated kitchen with stainless steel appliances, and a renovated basement bathroom. The upper level also features a second family room complete with a cozy gas fireplace and big bright windows showcasing stunning views of Fisher Peak. Outside, the fully landscaped yard is surrounded by mature trees offering excellent privacy, plus there’s a large powered shop in the backyard that’s perfect for hobbies or storage. A small garden shed is located behind the shop. The home includes a double attached garage (22x24), RV parking, and a spacious wrap-around deck for enjoying the outdoors. Located just a short walk to Gordon Terrace Elementary and Parkland Middle School, this move-in-ready home has everything your family needs in a fantastic location. (id:60329)
Property Details
|
MLS® Number
|
10357052 |
|
Property Type
|
Single Family |
|
Neigbourhood
|
Cranbrook South |
|
Amenities Near By
|
Public Transit, Park, Recreation, Schools |
|
Community Features
|
Family Oriented |
|
Features
|
Balcony |
|
Parking Space Total
|
2 |
|
View Type
|
Mountain View |
Building
|
Bathroom Total
|
3 |
|
Bedrooms Total
|
6 |
|
Basement Type
|
Full |
|
Constructed Date
|
1981 |
|
Construction Style Attachment
|
Detached |
|
Exterior Finish
|
Brick, Metal |
|
Fireplace Fuel
|
Gas |
|
Fireplace Present
|
Yes |
|
Fireplace Total
|
1 |
|
Fireplace Type
|
Unknown |
|
Flooring Type
|
Carpeted, Laminate, Linoleum, Vinyl |
|
Half Bath Total
|
1 |
|
Heating Type
|
Forced Air, See Remarks |
|
Roof Material
|
Asphalt Shingle |
|
Roof Style
|
Unknown |
|
Stories Total
|
2 |
|
Size Interior
|
2,401 Ft2 |
|
Type
|
House |
|
Utility Water
|
Municipal Water |
Parking
|
Additional Parking
|
|
|
Attached Garage
|
2 |
Land
|
Acreage
|
No |
|
Fence Type
|
Fence |
|
Land Amenities
|
Public Transit, Park, Recreation, Schools |
|
Landscape Features
|
Landscaped |
|
Sewer
|
Municipal Sewage System |
|
Size Irregular
|
0.18 |
|
Size Total
|
0.18 Ac|under 1 Acre |
|
Size Total Text
|
0.18 Ac|under 1 Acre |
|
Zoning Type
|
Residential |
Rooms
| Level |
Type |
Length |
Width |
Dimensions |
|
Basement |
Laundry Room |
|
|
13'5'' x 11'7'' |
|
Basement |
Other |
|
|
31'2'' x 25'0'' |
|
Basement |
Bedroom |
|
|
9'8'' x 8'11'' |
|
Basement |
Full Bathroom |
|
|
11'5'' x 7'6'' |
|
Basement |
Bedroom |
|
|
11'9'' x 9'7'' |
|
Basement |
Bedroom |
|
|
9'8'' x 9'3'' |
|
Main Level |
2pc Ensuite Bath |
|
|
Measurements not available |
|
Main Level |
Bedroom |
|
|
11'9'' x 9'7'' |
|
Main Level |
Bedroom |
|
|
9'7'' x 9'3'' |
|
Main Level |
Other |
|
|
33'4'' x 3'7'' |
|
Main Level |
Living Room |
|
|
16'7'' x 9'6'' |
|
Main Level |
Family Room |
|
|
17'8'' x 14'0'' |
|
Main Level |
Kitchen |
|
|
21'3'' x 12'0'' |
|
Main Level |
Full Bathroom |
|
|
11'8'' x 8'1'' |
|
Main Level |
Primary Bedroom |
|
|
13'0'' x 10'11'' |
https://www.realtor.ca/real-estate/28643194/705-15th-street-s-cranbrook-cranbrook-south
