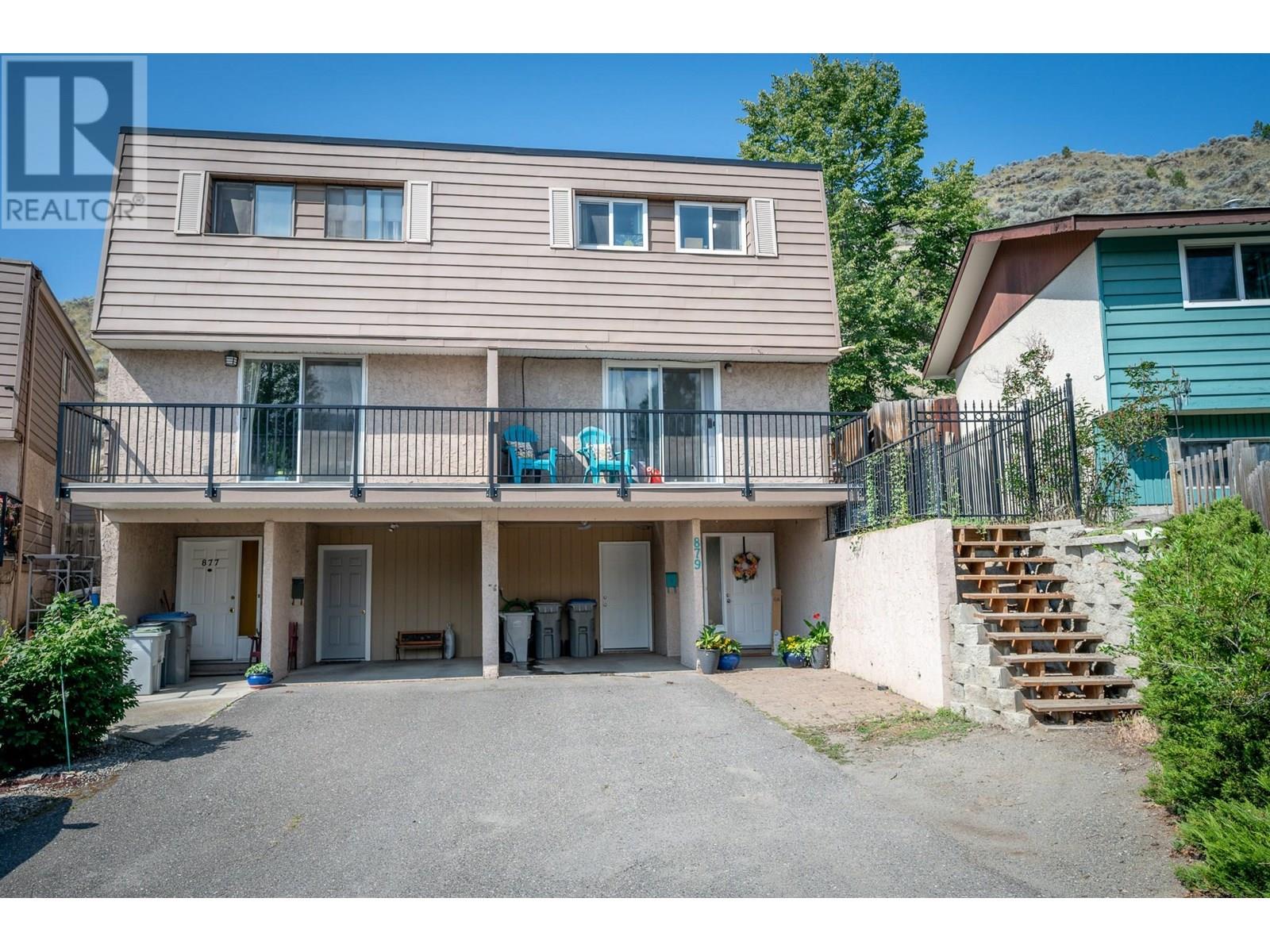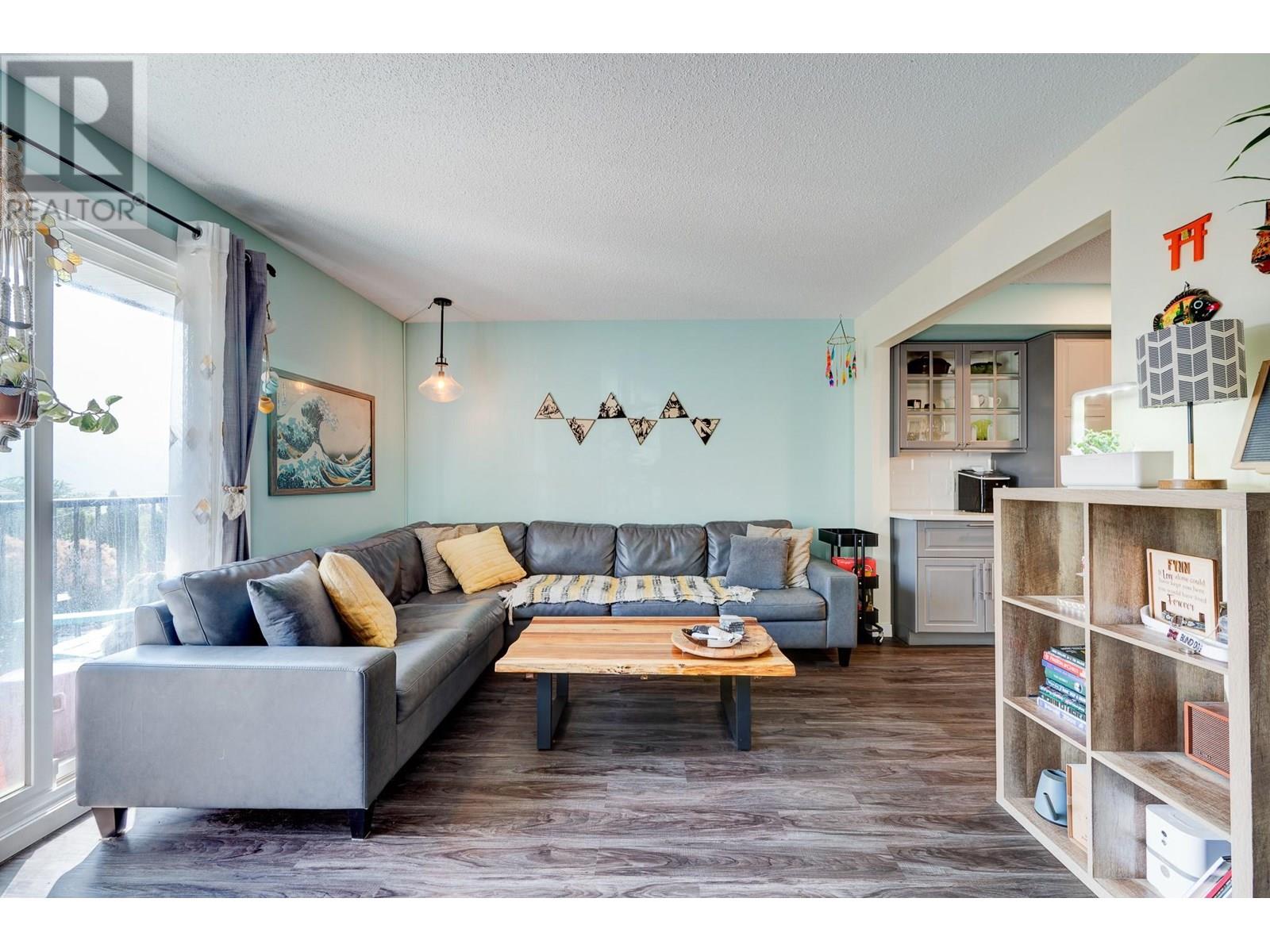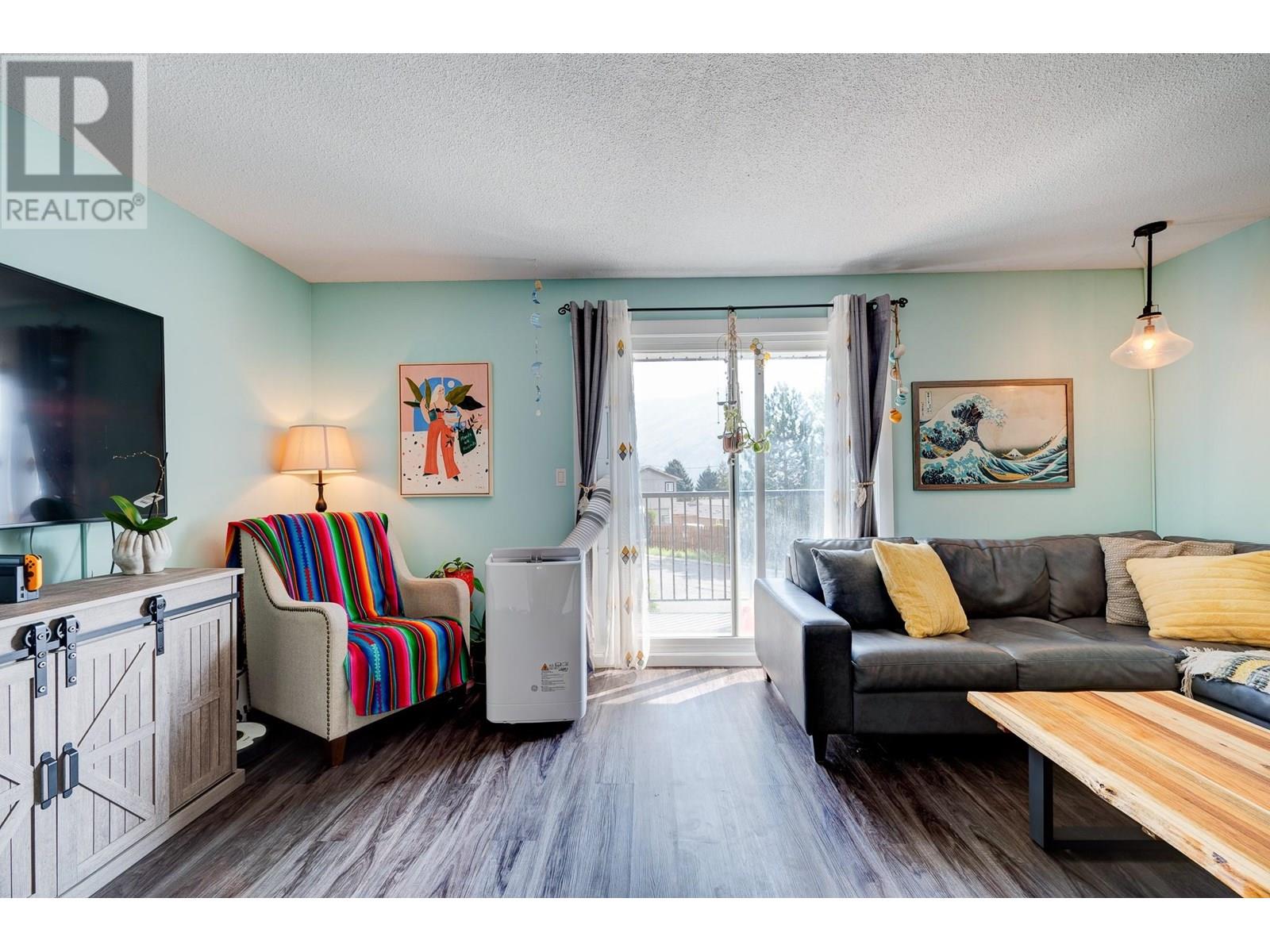879 Mcqueen Drive Kamloops, British Columbia V2B 7X8
$419,900Maintenance,
$450 Monthly
Maintenance,
$450 MonthlyWhy pay rent? Get your foot in the door in this great for the first time home buyer or an investment opportunity. Well-maintained unit in a small, professionally managed strata! Freshly updated paint and flooring create a welcoming feel throughout. Kitchen and bathroom both renovated in 2018 for modern comfort. New roof in 2025 and updated windows already completed. Flexible completion available! Enjoy a private patio off kitchen with private access and secure storage behind the carport. All appliances can stay for added convenience. Pets allowed with restrictions. No rental restrictions. All measurements are approximate. Please call today for more information or to arrange a viewing. (id:60329)
Property Details
| MLS® Number | 10357039 |
| Property Type | Single Family |
| Neigbourhood | Westsyde |
| Community Name | MCQUEEN DRIVE GARDENS |
| Amenities Near By | Golf Nearby, Shopping |
| Community Features | Pet Restrictions, Pets Allowed With Restrictions |
| Parking Space Total | 3 |
Building
| Bathroom Total | 1 |
| Bedrooms Total | 3 |
| Constructed Date | 1978 |
| Cooling Type | See Remarks |
| Exterior Finish | Other |
| Flooring Type | Mixed Flooring |
| Heating Fuel | Electric |
| Roof Material | Unknown |
| Roof Style | Unknown |
| Stories Total | 3 |
| Size Interior | 1,130 Ft2 |
| Type | Duplex |
| Utility Water | Municipal Water |
Parking
| See Remarks | |
| Carport |
Land
| Acreage | No |
| Land Amenities | Golf Nearby, Shopping |
| Sewer | Municipal Sewage System |
| Size Irregular | 0.12 |
| Size Total | 0.12 Ac|under 1 Acre |
| Size Total Text | 0.12 Ac|under 1 Acre |
| Zoning Type | Unknown |
Rooms
| Level | Type | Length | Width | Dimensions |
|---|---|---|---|---|
| Second Level | 4pc Bathroom | 8'6'' x 5'2'' | ||
| Second Level | Bedroom | 11'8'' x 8'4'' | ||
| Second Level | Bedroom | 11'8'' x 8'6'' | ||
| Second Level | Primary Bedroom | 12'7'' x 12'10'' | ||
| Basement | Storage | 16'2'' x 8'7'' | ||
| Basement | Storage | 7'2'' x 9'6'' | ||
| Basement | Foyer | 8' x 6'4'' | ||
| Main Level | Laundry Room | 6'10'' x 5'5'' | ||
| Main Level | Living Room | 17'3'' x 12'0'' | ||
| Main Level | Kitchen | 16'11'' x 10'0'' |
https://www.realtor.ca/real-estate/28643086/879-mcqueen-drive-kamloops-westsyde
Contact Us
Contact us for more information




















