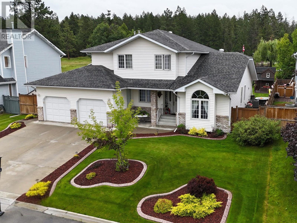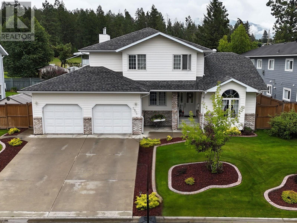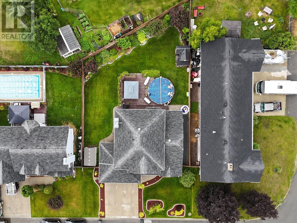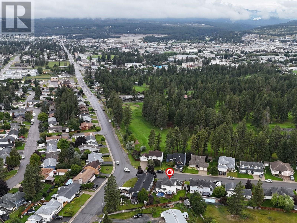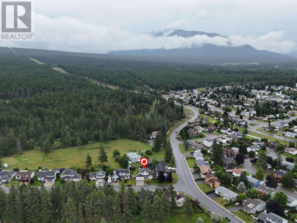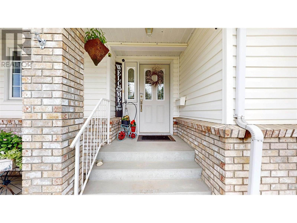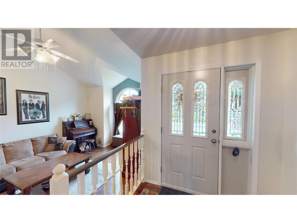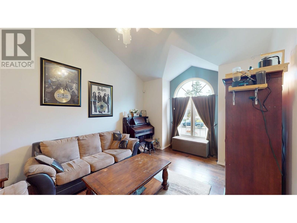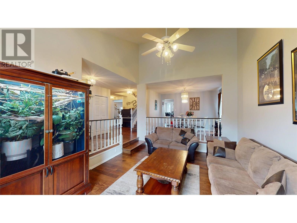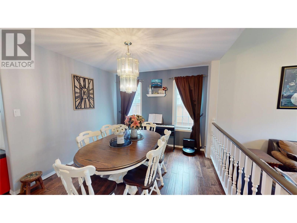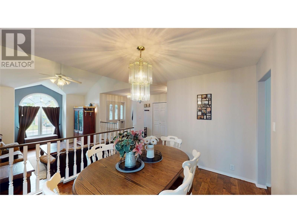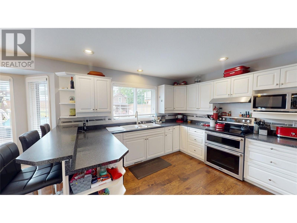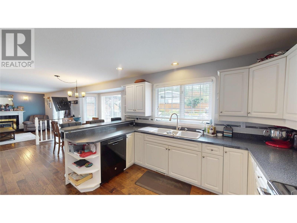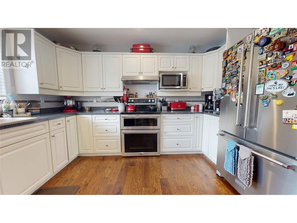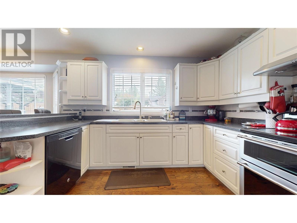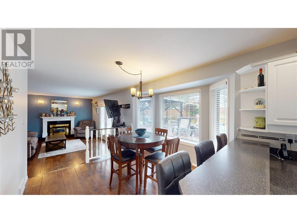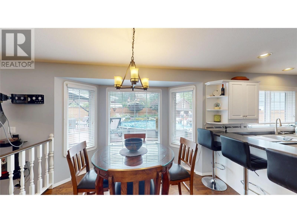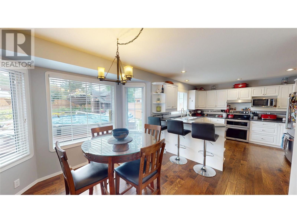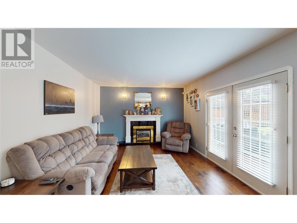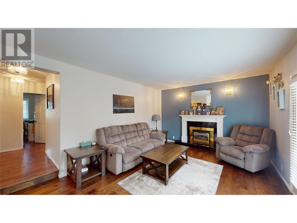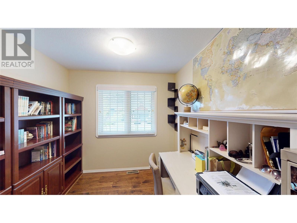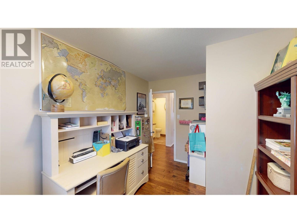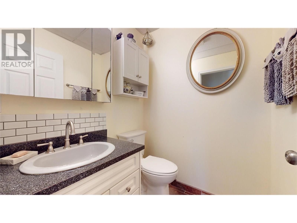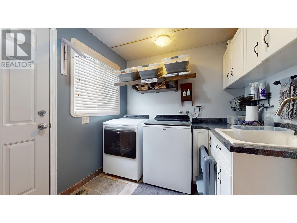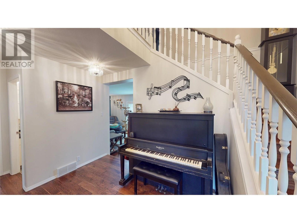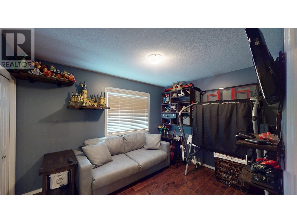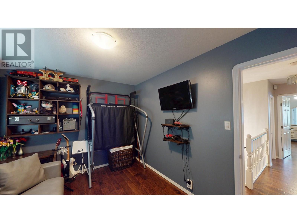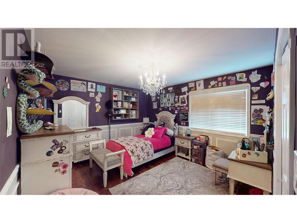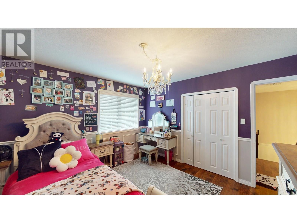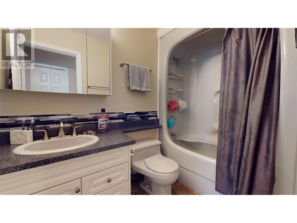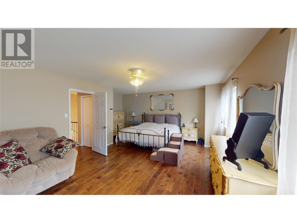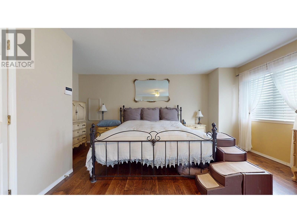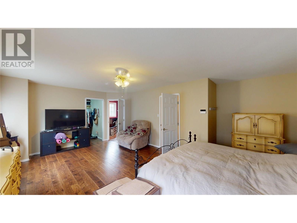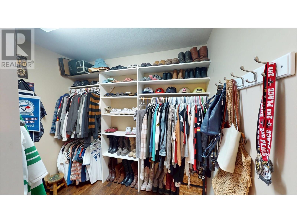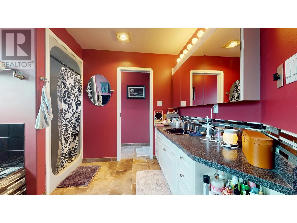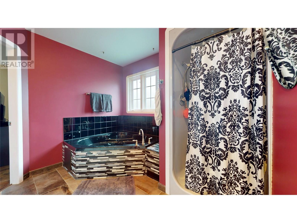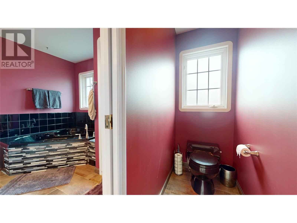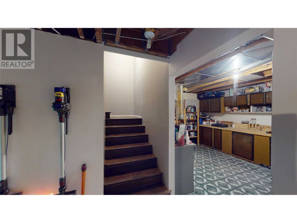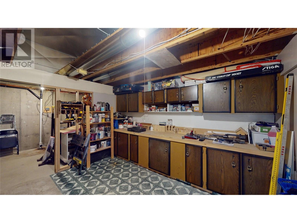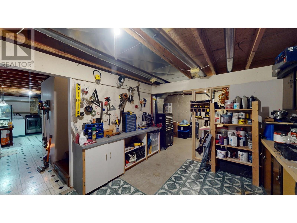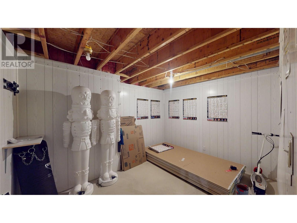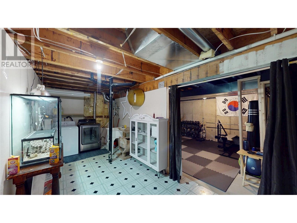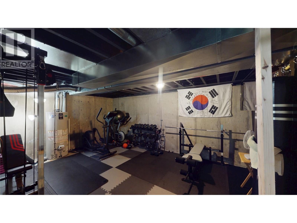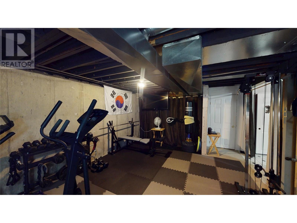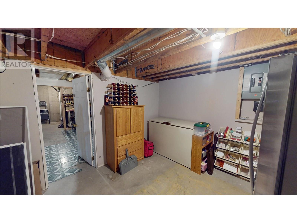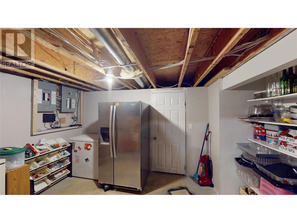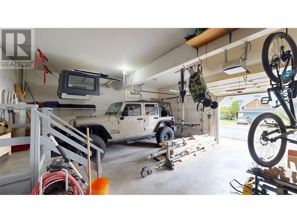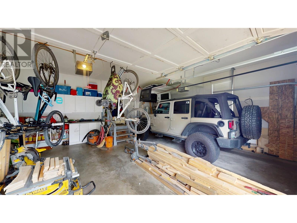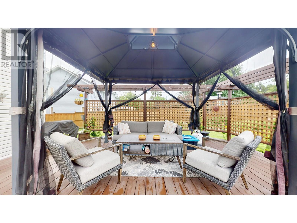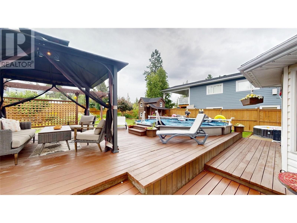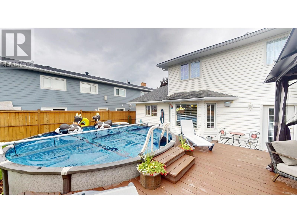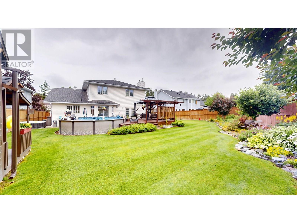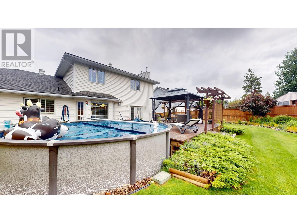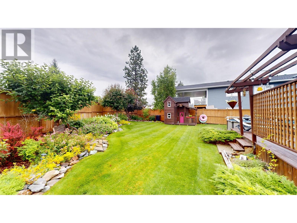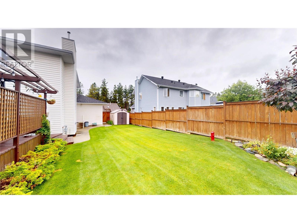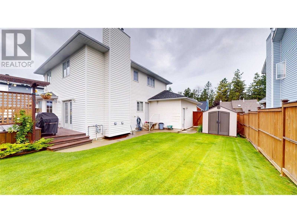3 Bedroom
3 Bathroom
2,400 ft2
Fireplace
Above Ground Pool
Central Air Conditioning
Forced Air, See Remarks
Landscaped, Underground Sprinkler
$799,000
This much-loved executive home sits on a large 0.21-acre lot in one of Cranbrook’s most desirable neighbourhoods, just steps from the Cranbrook Golf Course and Community Forest. The home welcomes you with a grand front entrance leading to a sweeping staircase, a sunken living room with vaulted ceilings, and a bright formal dining room. The kitchen is a dream, offering crisp white cabinetry, loads of counter space, and engineered hardwood flooring that flows through to a sunny breakfast nook and spacious family room with direct access to a stunning, private backyard. The main floor also features a bright primary bedroom with walk-in closet and a large 4-piece ensuite complete with a corner jetted tub, as well as a home office/den and convenient main floor laundry. Large windows with custom blinds fill the home with natural light, and the attention to detail continues outside with beautifully landscaped gardens, and a spacious deck built in 2012, complete with access to a well-maintained above-ground pool. The yard is bursting with greenery, flowers, and thoughtful touches throughout. It’s fully fenced (2018), incredibly private, and perfect for relaxing or entertaining. Additional upgrades include a new high-efficiency furnace and central air conditioning in 2024, engineered hardwood floors, a newer roof (2010), 200-amp service, a central vacuum system, and a security system. (id:60329)
Property Details
|
MLS® Number
|
10356741 |
|
Property Type
|
Single Family |
|
Neigbourhood
|
Cranbrook South |
|
Amenities Near By
|
Golf Nearby, Public Transit, Airport, Park, Recreation, Schools, Shopping, Ski Area |
|
Features
|
Cul-de-sac |
|
Parking Space Total
|
2 |
|
Pool Type
|
Above Ground Pool |
|
Road Type
|
Cul De Sac |
|
View Type
|
Mountain View, View (panoramic) |
Building
|
Bathroom Total
|
3 |
|
Bedrooms Total
|
3 |
|
Appliances
|
Refrigerator, Dishwasher, Range - Electric, Microwave |
|
Basement Type
|
Full |
|
Constructed Date
|
1991 |
|
Construction Style Attachment
|
Detached |
|
Cooling Type
|
Central Air Conditioning |
|
Exterior Finish
|
Brick, Vinyl Siding |
|
Fire Protection
|
Security System |
|
Fireplace Fuel
|
Gas |
|
Fireplace Present
|
Yes |
|
Fireplace Type
|
Unknown |
|
Flooring Type
|
Carpeted, Hardwood, Tile |
|
Half Bath Total
|
1 |
|
Heating Type
|
Forced Air, See Remarks |
|
Roof Material
|
Asphalt Shingle |
|
Roof Style
|
Unknown |
|
Stories Total
|
2 |
|
Size Interior
|
2,400 Ft2 |
|
Type
|
House |
|
Utility Water
|
Municipal Water |
Parking
Land
|
Access Type
|
Easy Access |
|
Acreage
|
No |
|
Land Amenities
|
Golf Nearby, Public Transit, Airport, Park, Recreation, Schools, Shopping, Ski Area |
|
Landscape Features
|
Landscaped, Underground Sprinkler |
|
Sewer
|
Municipal Sewage System |
|
Size Irregular
|
0.21 |
|
Size Total
|
0.21 Ac|under 1 Acre |
|
Size Total Text
|
0.21 Ac|under 1 Acre |
|
Zoning Type
|
Unknown |
Rooms
| Level |
Type |
Length |
Width |
Dimensions |
|
Second Level |
Full Bathroom |
|
|
1'0'' x 1'0'' |
|
Second Level |
Bedroom |
|
|
12'10'' x 11'11'' |
|
Second Level |
Bedroom |
|
|
11'11'' x 9'4'' |
|
Second Level |
Full Ensuite Bathroom |
|
|
1'0'' x 1'0'' |
|
Second Level |
Primary Bedroom |
|
|
20'8'' x 13'8'' |
|
Basement |
Recreation Room |
|
|
12'11'' x 8'5'' |
|
Main Level |
Laundry Room |
|
|
8'10'' x 6'8'' |
|
Main Level |
Partial Bathroom |
|
|
1'0'' x 1'0'' |
|
Main Level |
Den |
|
|
11'7'' x 8'5'' |
|
Main Level |
Family Room |
|
|
17'5'' x 12'5'' |
|
Main Level |
Dining Nook |
|
|
10'11'' x 10'0'' |
|
Main Level |
Kitchen |
|
|
12'2'' x 11'11'' |
|
Main Level |
Dining Room |
|
|
11'11'' x 9'11'' |
|
Main Level |
Living Room |
|
|
14'11'' x 11'11'' |
|
Main Level |
Foyer |
|
|
12'9'' x 6'4'' |
https://www.realtor.ca/real-estate/28639571/2904-edgewood-drive-cranbrook-cranbrook-south
